BrightBuilt Barn
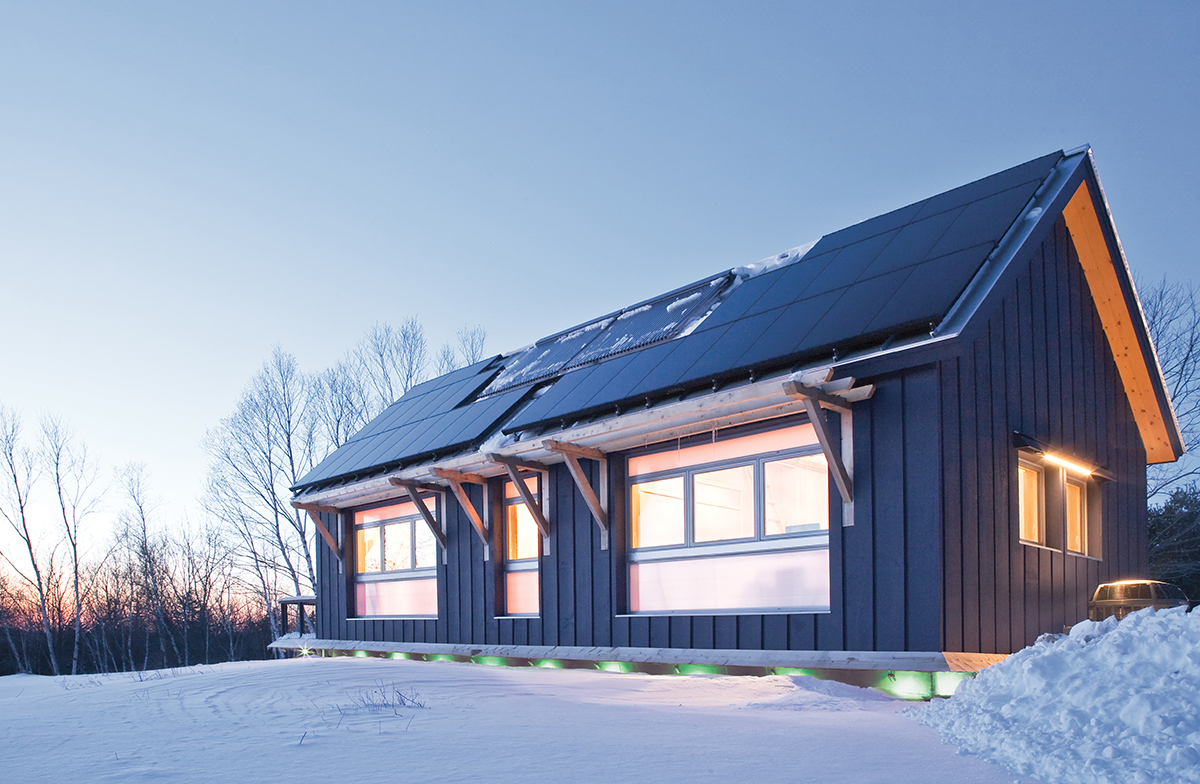
The BrightBuilt Barn is a model for energy efficiency in cold climates. (Photograph by Trent Bell.)

Architect Phil Kaplan.
1. The Beginning
In October 2006, Keith and Mary Collins—a physician and an artist, respectively—wanted to build an office/studio next to their 4,400-square-foot second home in Rockport, Maine. The Miami-based couple tasked architect Phil Kaplan, a principal at Portland’s Kaplan Thompson Architects, with the design. The more they talked, “the more ambitious we got,” says Keith. In the end, they decided to create a prototype for “modern, sustainable, 21st-century construction techniques.”
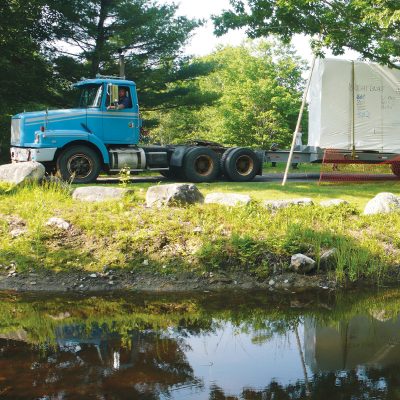
Delivering the structure to the sight. (Photograph by Naomi C. O. Beal.)
2. The Process
The team hired leading green-building professionals, including Alan Gibson, principal of Belfast, Maine, design and contracting firm G-O Logic, to collaborate on the prototype. In a year, they had developed a structure that met their guiding principles: The 756-square-foot studio would be livable, eco-friendly, affordable, and adaptable. The building was prefabricated by New Hampshire–based Bensonwood Homes, shipped on trailers to Rockport, and erected in three days.
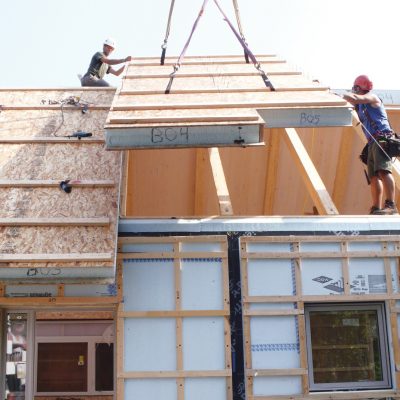
Installing the prefab roof. (Photograph by Naomi C. O. Beal.)
3. The Result
The studio has triple-glazed windows and superinsulated walls, floors, and roofing. An array of photovoltaic panels on the south-facing roof produces more than enough electricity for the space. Solar-heated water tubes located on the roof—which provide hot water for everything from showering to radiant floor heating—save the equivalent of 137 gallons of heating oil each winter.
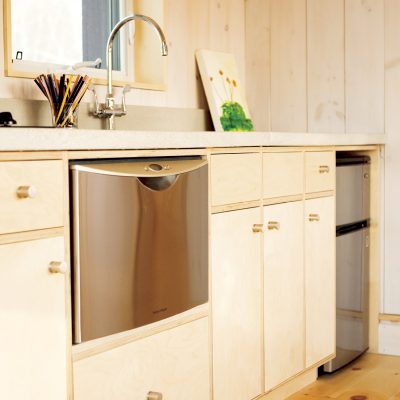
The kitchen is built of locally sourced woods. (Photograph by Trent Bill.)
4. The Details
Comprising studio space plus a kitchen and full bath, the BrightBuilt Barn resembles a traditional New England barn, right down to its gabled roof. “We specifically did not want a spaceshiplike building,” Kaplan says. “This is what a kid draws. This is the icon of ‘house.’” Clad in pine board-and-batten siding, the barn has a welcoming interior filled with indigenous woods—from white pine walls and red pine flooring to sustainably harvested spruce timbers—all milled in nearby Canada. Other environmentally responsible elements include low-flow faucets and toilets, low-VOC paints and finishes, Energy Star appliances, and high- efficiency LED lighting.
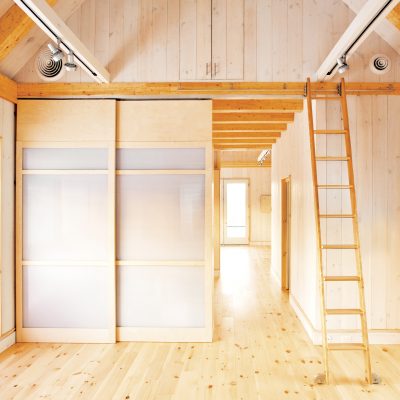
Movable partitions create flexible space. (Photograph by Trent Bell.)
5. The Bottom Line
An energy-monitoring device gives real-time information about the building’s electricity and hot water usage, which anyone can see at brightbuiltbarn.com. By October 2009, the solar panels had produced a surplus of about 5,000 kilowatt hours over the course of the year, enough to support the studio and supply two-thirds of the energy used in the main residence. “It’s not just a building, but also an outboard motor for the main house,” says Tedd Benson, Bensonwood’s principal owner. The project earned a LEED platinum certification last March, an honor shared by only six other homes in New England. The Collinses’ studio was designed as a prototype; now a similar prefab construction is available to order from Bensonwood, starting at $125,000. The BrightBuilt Barn team hopes the project sparks public interest in the potential of green architecture. “If people are aware of how much energy they’re using,” Kaplan says, “they will use less.”