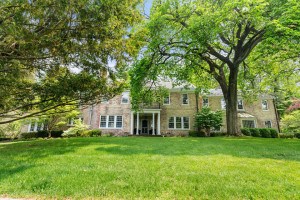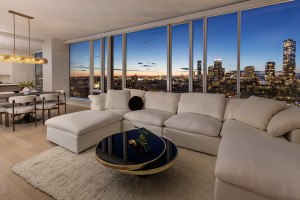Paradise Found
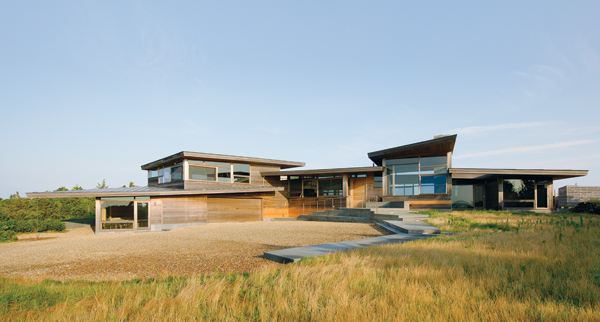
With its strong horizontal lines and low profile, this Martha’s Vineyard home beautifully complements its natural surroundings. (Photos by Chuck Choi)
On the bluffs of Chappaquiddick in Martha’s Vineyard, Bonnie and Andrew sought respite from their busy urban lives. The property they found, boasting 360-degree water views of Nantucket Sound and the Atlantic, offered the peace and tranquility they desired, but the existing cottage, a 1950s saltbox, was another story. “It was in tremendous disrepair,” Bonnie says. “But we spent two summer seasons in that house, which helped us plan how we wanted the new one to look and feel.”
Inspired by a recent trip to Frank Lloyd Wright’s Taliesin West home, in Arizona, Bonnie, a retired occupational therapist with some remodeling experience under her belt, approached the Cambridge-based architect Maryann Thompson with plenty of ideas for transforming the property into an indoor-outdoor oasis. “I wanted the house to bring the outdoors in and still be organic,” she says.
“I would have just kept the old house and fixed it up,” says Andrew, a retired economics professor, “but seeing Maryann’s work was a huge motivation for the overhaul.” To avoid going through re-zoning, they kept the foundation and some of the original walls.
Following Bonnie’s lead, Thompson set out to create a sense of ambiguity between the indoor and outdoor spaces. Rather than build exterior walls, she decided to frame the landscape with floor-to-ceiling windows. Where walls or paneling were structurally (or functionally) necessary, she clad them in fragrant cedar, which she left unpainted. “We didn’t have a lot of land,” says Andrew, “so we maximized our property by working with Maryann to hide our neighbors’ houses with little bits of solid wall. Now, you have to go out of your way to see another house from ours.”
Although used primarily as a summer dwelling, the 4,500-square-foot home is comfortable year round, thanks to radiant heat and the addition of 12 solar panels, which supply much of the electricity. Covelike outdoor spaces block strong winds so the family can enjoy the stone hot tub and Andrew can meditate and practice yoga outside. Indoors, the meandering floor plan provides privacy: Two wings—which contain the master suite, bedrooms, and living and TV rooms—are connected by the kitchen, while a third area, dubbed the “guest house,” has a separate entrance and a kitchenette tucked neatly above the garage.
The couple eschewed rugs and wall coverings, instead working with project manager Tom Murdough to create custom pieces that would marry the home’s exterior architecture with its interior design. The dining room and kitchen tables, beds, and side tables were built by Kochman Reidt + Haigh.
“Throughout the house there are clues—or memories—that you’re still outside, which makes for a much more interesting environment,” says Thompson, who used Italian bluestone for the floors, countertops, and outdoor patio. “When we used exterior material on the inside, it created the ambiguity that they were looking for.”
Thompson also worked hard to ensure that the home would be comfortable without air conditioning. To maximize air movement, she built operable clerestory windows into the roofline, which encourages the hot air to flow up and out. “The moment that the windows open, you get a breeze through the entire building. Otherwise, the hot air just sits up there,” Thompson says. The clerestories also invite the sunlight in from above, creating a more-natural lighting condition. “It’s almost like being under the branches of a big tree, or like being in a grove,” Thompson says.
But Thompson won’t take all the credit for the home’s clean, peaceful vibe. “Bonnie was our active client,” she says. “She drove most of the project. Andrew was like the wise adviser, coming in at crucial moments, but Bonnie was there to help with the daily aspect of the job.”
Architecture: Maryann Thompson Architects
Landscape Architect: Michael Van Valkenburgh Landscape Architects
Windows and Doors: H. Hirschmann
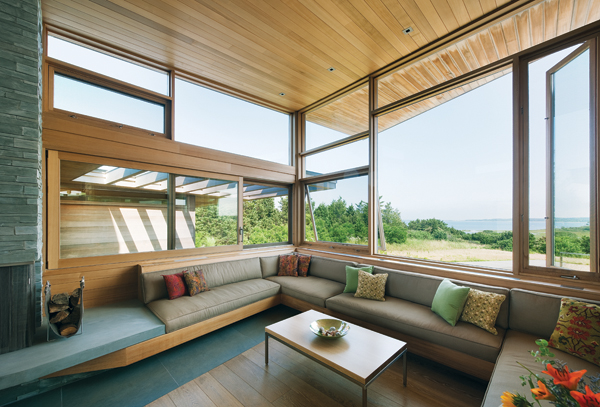
The living room offers plenty of built-in seating.
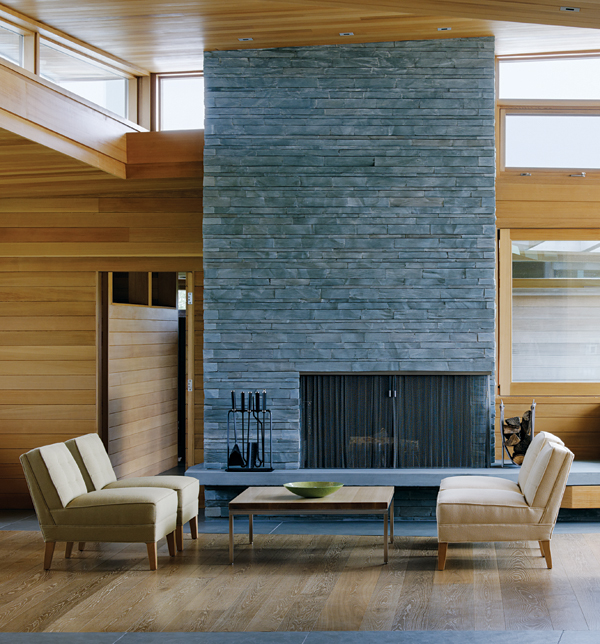
Clad in slate, the living room fireplace echoes the look of the bluestone floors.
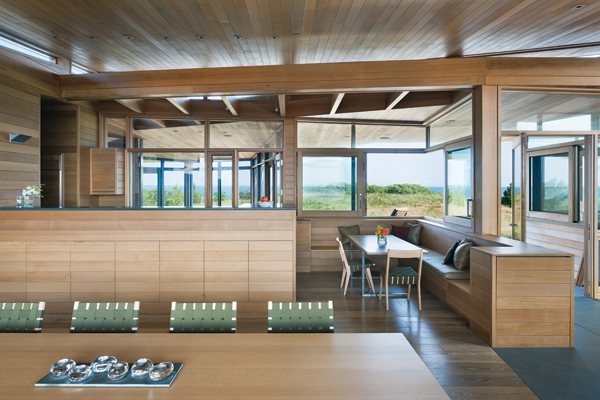
Kochman Reidt + Haigh built the whitewashed-cedar dining table.
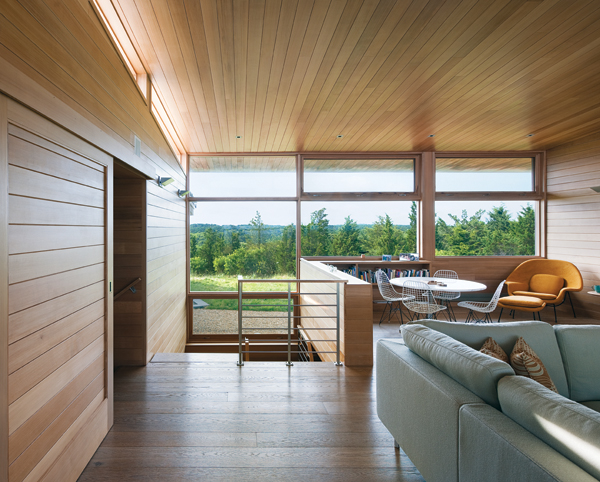
An oversize sliding door off the family room leads to a screened porch.
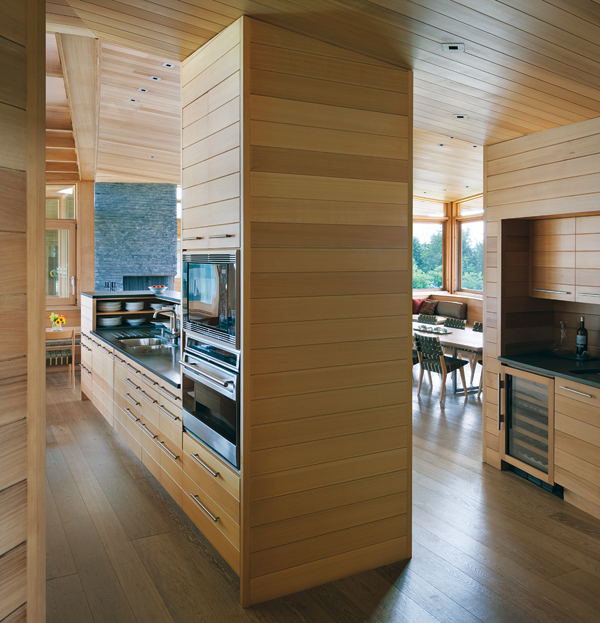
The cedar walls continue in the kitchen, unifying the look.
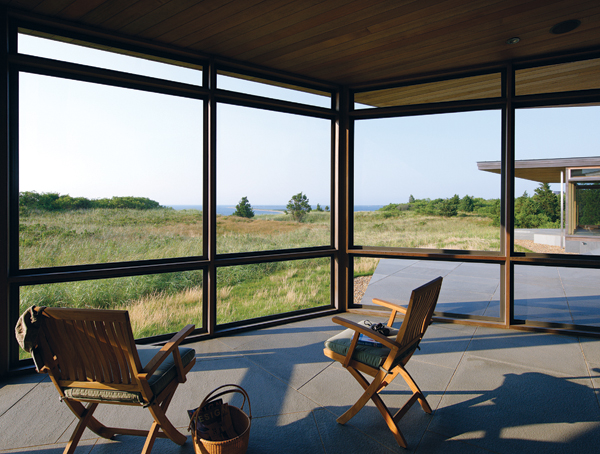
The screened-in porch offers ocean views and a peek at the master bedroom suite.
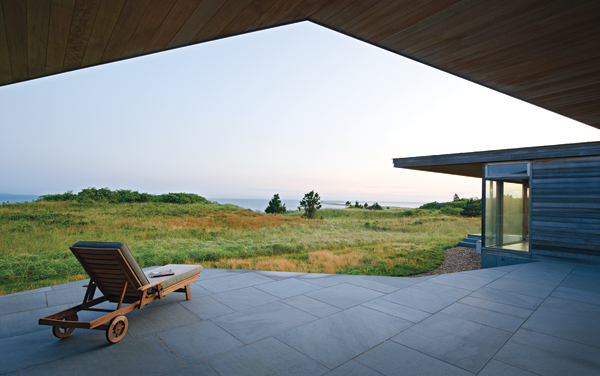
The zigzagging patio and overhanging roofline frame the stunning view.
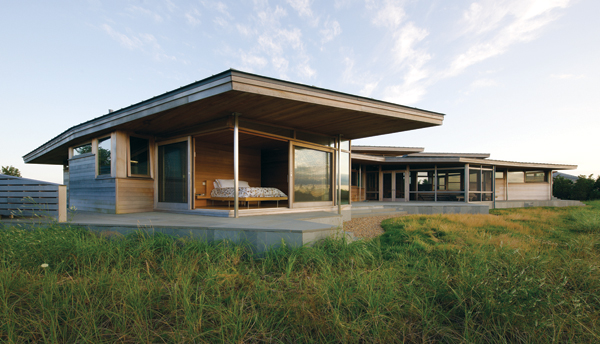
The master bedroom, featuring cedar windows and doors built in Vermont, opens to its own bluestone deck.
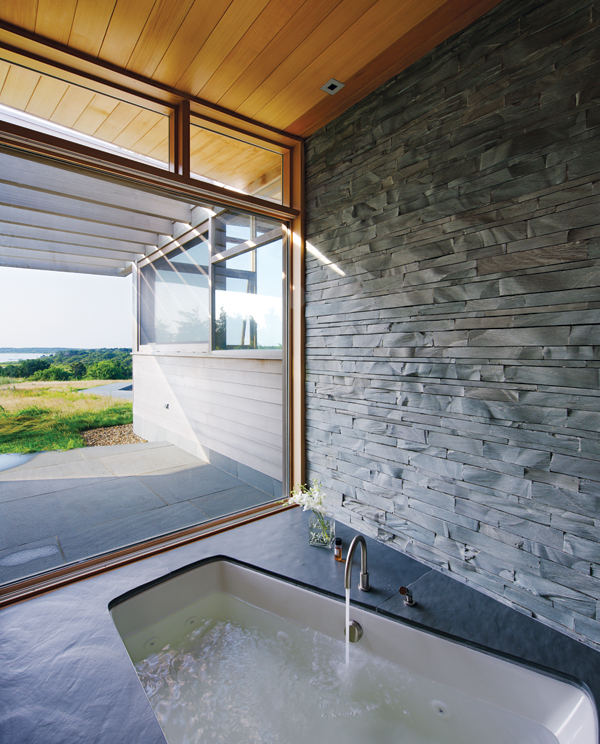
The whirlpool tub in the master bathroom features a slate deck.
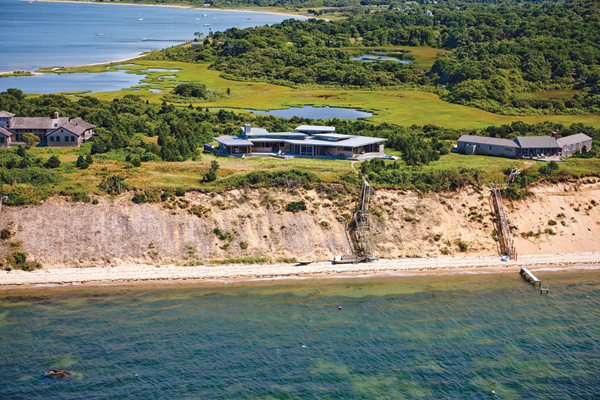
A view of the home from the water. (Photo by Steven Turner)

