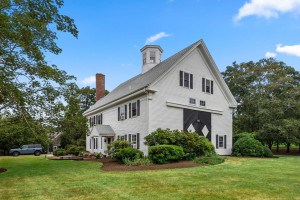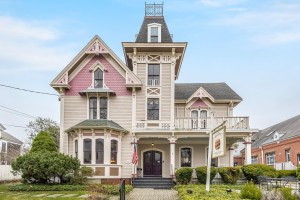Simply Smart
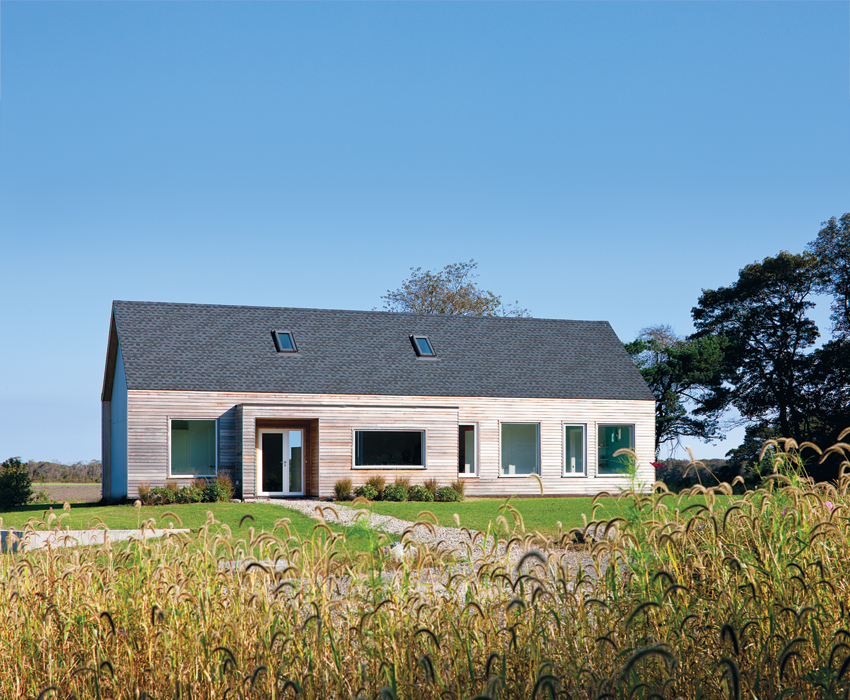
Photos by Greg Premru
Tired of heating and cooling large, drafty homes, architect Stephanie Horowitz’s clients wanted their new Little Compton retreat to meet aggressive energy standards. Working within their budget, Horowitz followed the rigorous Passive House building standards to create this model in sustainability. Here, she breaks down the many techniques she used to go ultra-green.
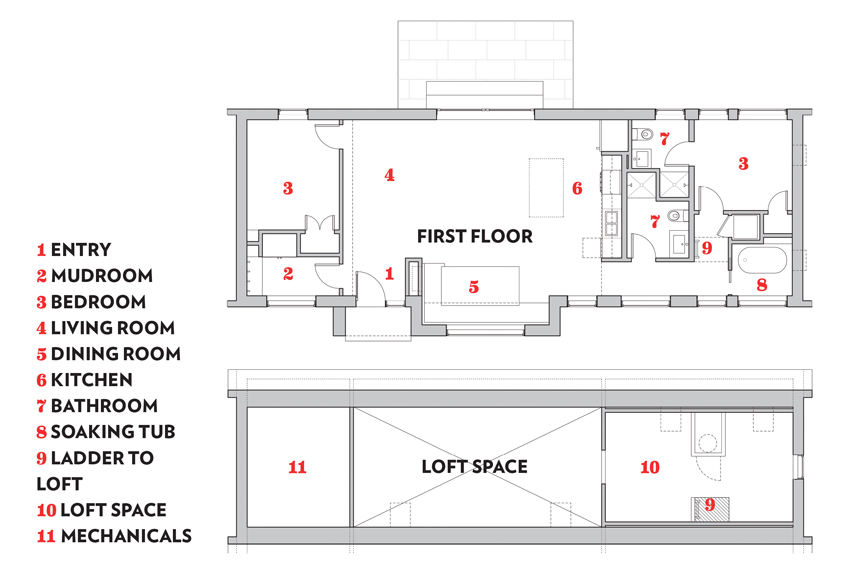
• Ban the Draft The best return on a minimal investment is airtight construction, Horowitz says. To achieve this for her clients, she filled the home’s 11-inch-thick walls with a medium-density spray-foam insulation. Because the foam runs continuously from the foundation’s edge to the roof, drafty spots are virtually eliminated, resulting in a house that is two to three times more insulated than the building code requires.
• Shrink the Systems When a home is well insulated, you can buy smaller heating and cooling units, which cost much less and, by design, use less energy. In this house, a single ducted Mitsubishi Electric heat pump kicks in whenever it’s needed. There is one drawback to a tightly built house, however: The structure can’t “breathe” on its own, so a heat-recovery ventilator must continuously exchange stale air for fresh air.
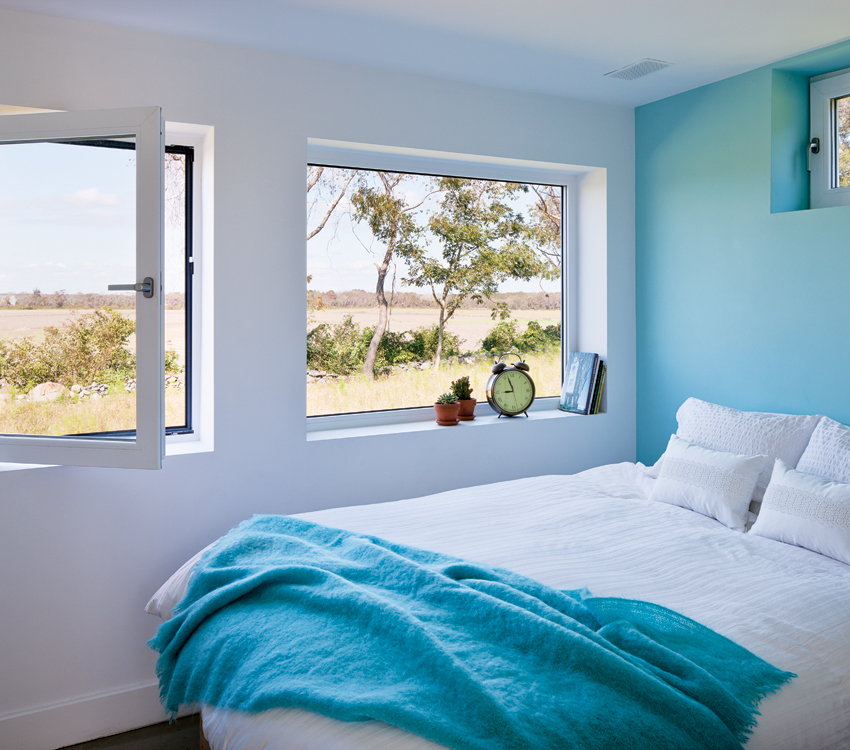
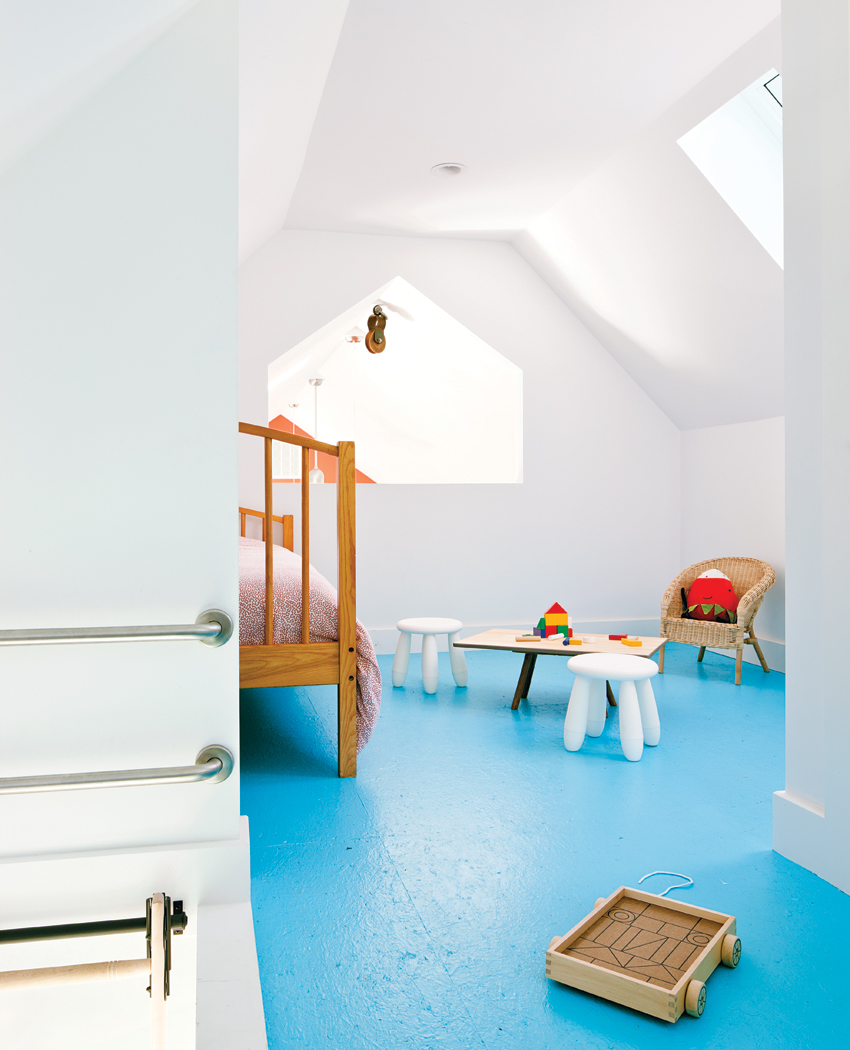
• Downsize the Demands Building smaller is the key to saving energy and resources. In this case, Horowitz designed the 1,200-square-foot abode around the family’s needs, putting two bedrooms at either end of a large central living space with a dining nook big enough to accommodate guests. A ladder leads to a kids’ loft and storage area, while the home’s mechanicals are tucked into a smaller loft.

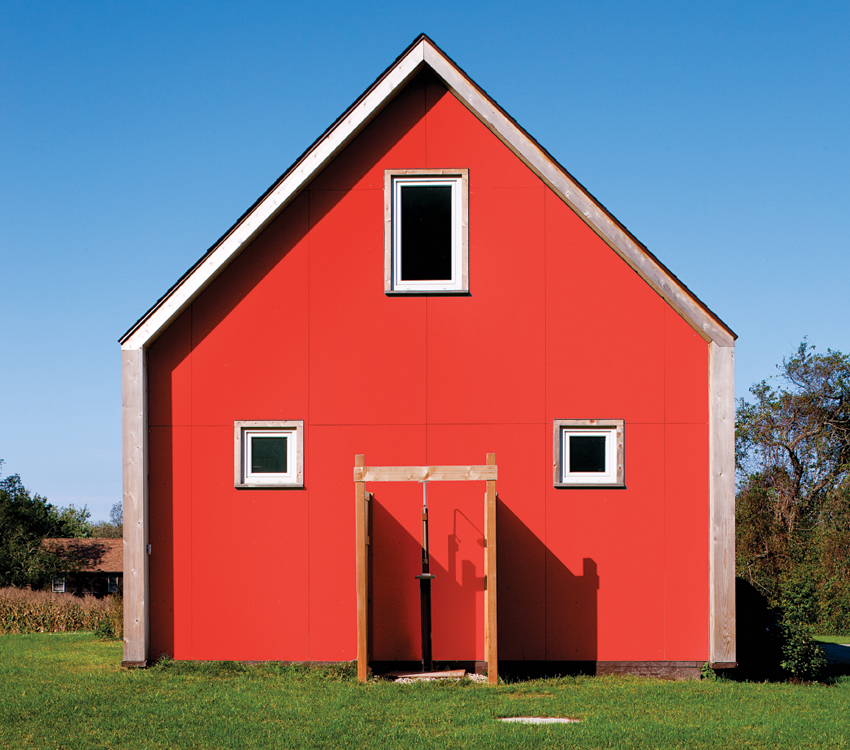
• Keep It Simple A clean design is the best way to go eco-friendly on a budget. Here, Horowitz left the windows unadorned and the structural concrete flooring uncovered. She also used modest Energy Star–qualified light fixtures throughout. The home’s defining feature is its iconic gable, which recalls the site’s agrarian history. Both ends are painted red—outside and in—for visual interest.

• Harness the Sun To save on heating costs, Horowitz installed oversize triple-pane, high-solar-gain Schuco windows on the southern side of the house, inviting solar rays deep into the abode and allowing the sun to warm the concrete floor throughout the day. Smaller north-facing windows offer views of the surrounding farmland.
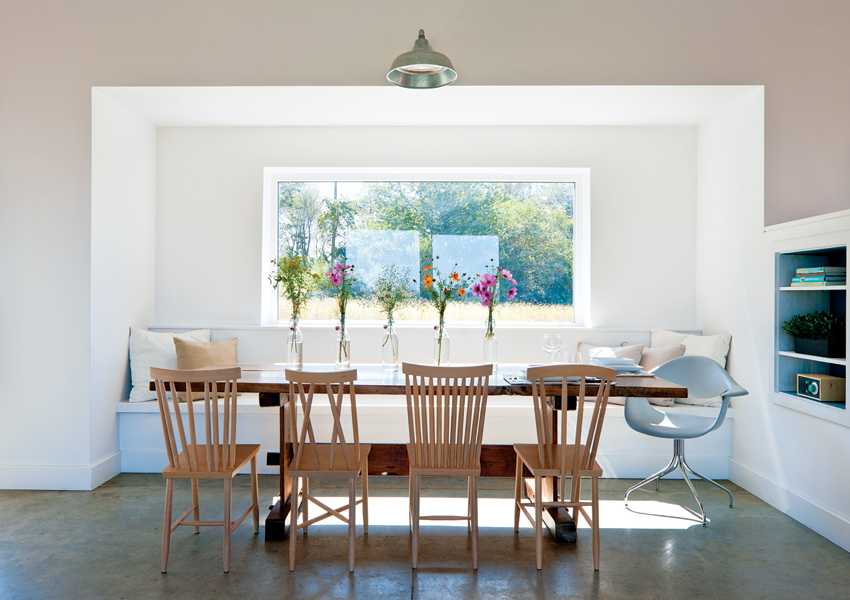
• Constantly Monitor Results Over the course of a year, the Little Compton residence consumed less than 5,000 kilowatt-hours, about 86 percent less energy than a standard new house of that size would, Horowitz says. If the homeowners add solar panels to the roof, the structure will produce as much energy as it uses over the course of a year.
Architecture ZeroEnergy Design, Boston
Construction Aedi Construction, Waltham
Landscape Design Nilsen Landscape Design, Boston
