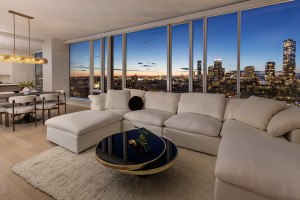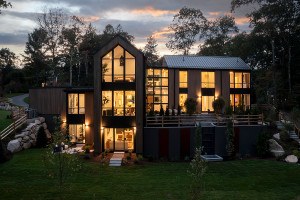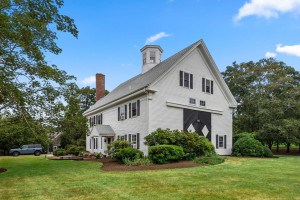Master Plan
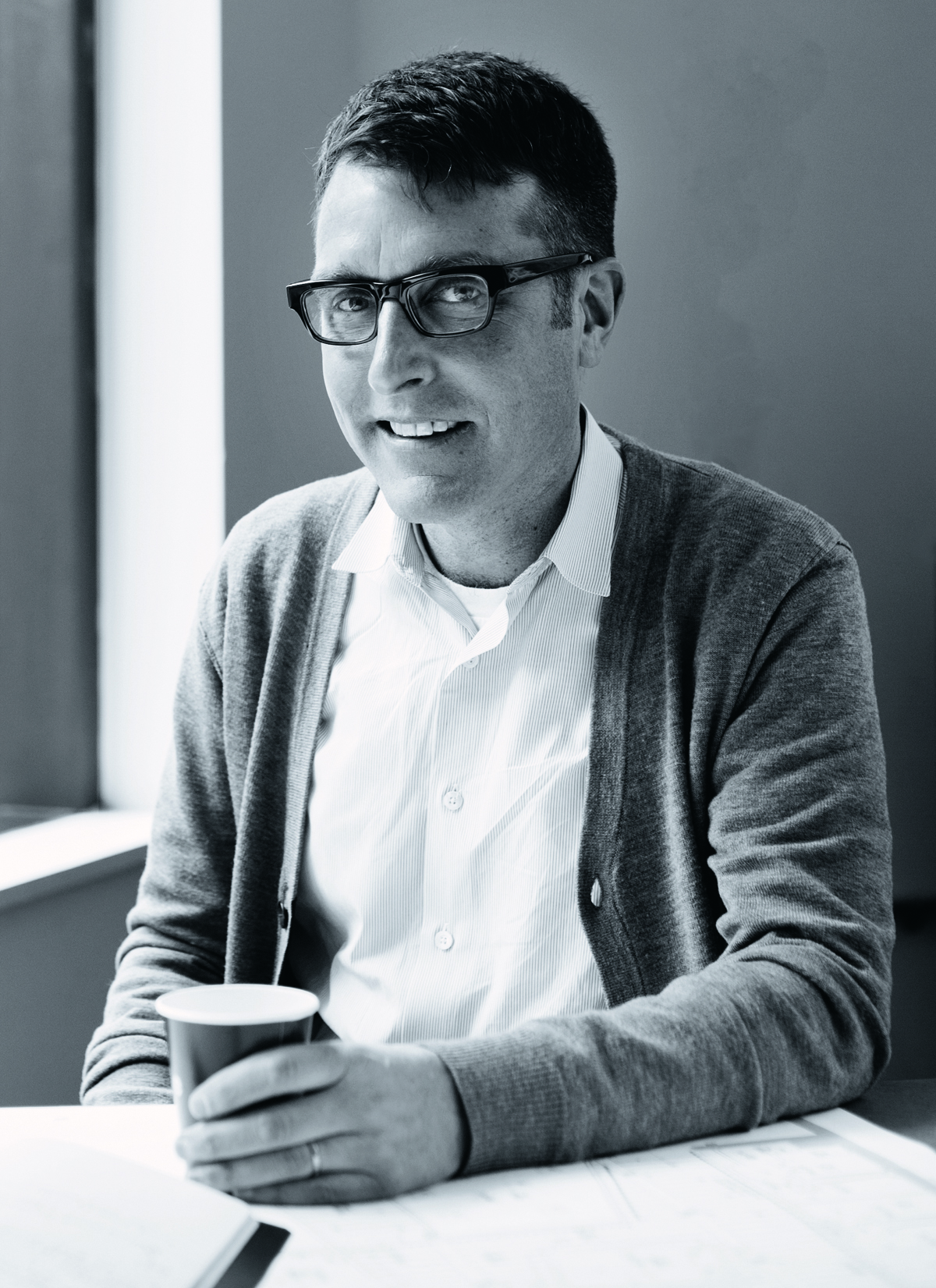
Photograph by Jared Leeds
There is perhaps no one with as keen an eye for urban planning and architecture in Boston as Tim Love. The Harvard GSD graduate is a founding principal of the local design firm Utile. He’s an associate professor of architecture at Northeastern, where he’s constantly dreaming up ways to keep the degree relevant. And in December he’ll take over as president of the Boston Society of Architects, a membership-driven nonprofit dedicated to industry professionals. Here, the South Boston resident shares some of his plans for the organization, the city, and the future of design.
So what’s going on with City Hall? I heard there was a redesign in the works.
My firm developed a design concept and it was humming along until the mayor announced he wasn’t going to run again, so it’s a little static right now. The general idea was to not radically rethink City Hall Plaza—I believe every place that has a history has meaning, especially civic spaces. We decided the best thing would be to do what the Red Sox have done with Fenway Park. They’ve made little improvements over time without changing the most characteristic elements. So we proposed keeping the brick paving but adding a dense row of trees along the edges, like a canopy, to make the events that happen there feel more intimate. We’d also like to create a passive rainwater-retention system and reduce the amount of overflow into the harbor, simultaneously making the plaza more accessible to the disabled and elderly. We’re hoping that City Hall Plaza can be a national model for how a civic space can also serve as a storm-water-collection system for a surrounding urban neighborhood. The new mayor will have to decide if he wants to pick up where we left off.
Is that, in part, why you decided to run for president of the BSA?
I want the BSA to become an important advocacy organization once again. Back in the early ’90s, the BSA played a formative role in thinking about the artery project and imagining what would happen if the artery came down. It was quite impactful. Now, with the change of mayoral administrations, I’d like to see it return to that kind of role again.
And how do you think we can get back there?
I think what’s unique about the BSA is that its members are at the intersection of policy, design, and development economics—three key ingredients to deciding what the physical future of the city should be. You don’t want architects only talking to architects. You want politicians there, and you also want development people there. You want all those folks participating in framing what should happen. Through membership, through committees, through panel discussions, the future of Boston is discussed and debated as a physical place.
So how have we gotten away from this? What’s changed in recent history?
I think that architects need to be more entrepreneurial when it comes to development downtown, planning a university, or thinking about what the agenda actually is. Over the decades, a code of conduct—defined by professional standards and contract templates—has evolved that I think too narrowly defines the architect’s role. The framework is there to protect us from the liability, but the result is that architects aren’t trained to think about development—the need for a building or landscape and how to implement it. Someone else identifies a problem or a need, writes a project brief, and then the architect gets involved. In addition, technology and the digital revolution have dramatically changed the practice in the past 10 years. People in their thirties now are more entrepreneurial than I was at that age, and this is forcing bigger firms to rethink how to assign leadership positions and how to run their businesses. So one of the things I want to do with the BSA is hold a series of panel discussions on how the practice is changing, take a half-step back, and reposition the role of the architect as part of the larger equation.
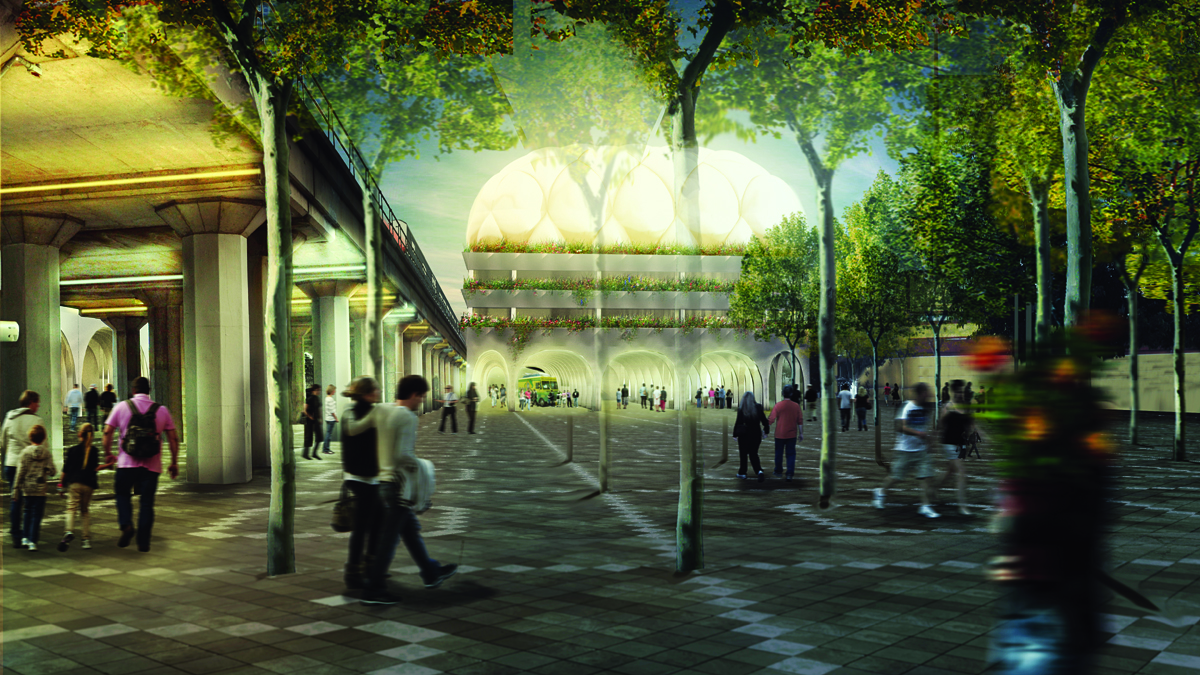
Photograph courtesy of Utile Design
Utile’s “Civic Arches” prototype depicts a Long Island garage situated in a downtown setting. The design, created for a competition, anticipates a time when cars no longer rule the city: With its flat floor plates, flexible column grid, and higher-capacity structural system, it can easily adapt to other uses.
And how do you approach this as a professor? How is Northeastern combating low placement rates for architects?
We are thinking very hard about how we can adjust our undergraduate program so our students will be prepared for a wider variety of professions, while still providing an excellent core curriculum in architecture. First, we’re looking at the way metrics and data analysis inform design. It’s a fundamental question: Who decides what to do and where? Who decides that a university needs a new lab building, and what info are they using to decide that? We want architects to be leaders in this area. We want our students to be qualified to go into fields where the translation of data into meaningful, action-oriented information is paramount. We’re also looking at the relationship between buildings and larger urban-planning issues. Our students should be able to succeed in other fields, like landscape architecture and urban planning, if their interests end up taking them in that direction.
Speaking of urban planning, what are some of the challenges of being an urban designer?
Urban planning requires storytelling skills as much as it does good design. The truth is you need a master narrative before you start designing. What if there were a series of three-story residences along this street with a café at the corner and a dog park across the way? Later in the process, after the proposal, feedback will enrich the main story line by bringing in other narratives or characters, as in: This guy is heading to the park after buying a latte; that woman is walking to the dry cleaners. He’s off to work; she’s pushing her daughter to daycare. The best urban places are made up of people doing very different things.
What are some of your favorite spaces in Boston?
My favorite building right now is probably Faneuil Hall. I love the idea of this big barn meeting space where you can do anything. It’s the perfect scale for the mayor to give a speech or to host events. It symbolizes civic life, and it’s the antidote to the generic function room.
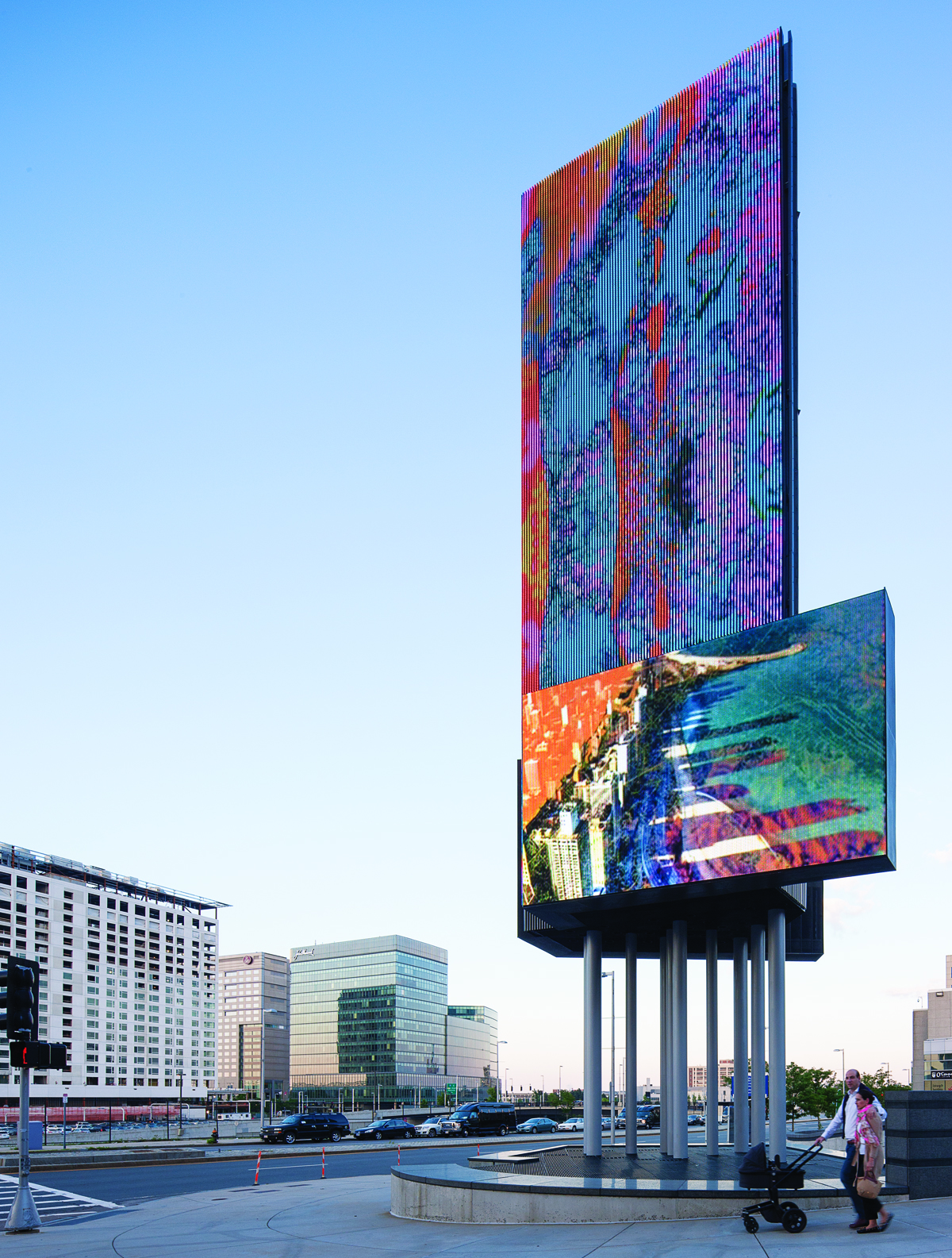
Photograph by John Horner
Utile designed the freestanding LED marquee for the Boston Convention and Exhibition Center (BCEC), located on Summer Street. The 76-foot-tall illuminated sign displays the convention center’s ever-changing schedule, as well as its current and upcoming exhibits.
