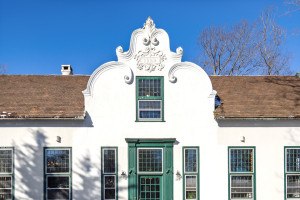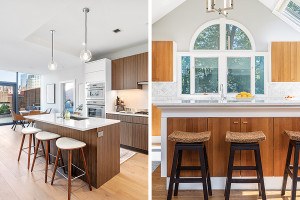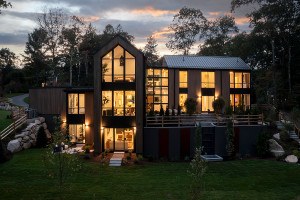The Evolution of 888 Boylston Street
Boston Properties is scheduled to begin construction on its new 17-story Back Bay office tower any day now, and, what rises on the vacant land may look a lot different from what was approved. There’s a new rendering of the building’s design on the Boston Redevelopment Authority’s website, and it’s significantly different.
The $275 million office building at 888 Boylston Street was first approved by the BRA in 2008. Back Bay residents wanted a short, mid-rise building standing just 11 stories with 288,000-square feet of space, but what was approved was a 17-story, 365,000-square-foot glass tower. Neighborhood wants, city approves—sound familiar?
This is still the plan, apparently, even though the design has changed. Natixis Global Asset Management signed a letter of intent earlier this year for up to 150,000 square feet of space in what would be the first office tower in the Back Bay since Boston Properties developed the 111 Huntington Ave. (R2-D2) building in 2001. Boston Properties now owns the Prudential Center and the Hancock Tower, giving it almost a monopoly on Boston’s Back Bay commercial real estate.
It’s not unusual for a building’s exterior to end up looking different from what was first proposed, which, for obvious reasons, can cause lots of problems. Boston residents freaked out when the Commonwealth Hotel in Kenmore Square ended up looking like Frankenstein’s Monster compared to what was first proposed.
Here’s the design neighbors saw before it was built—handsome, stately, although maybe a bit too Disney:
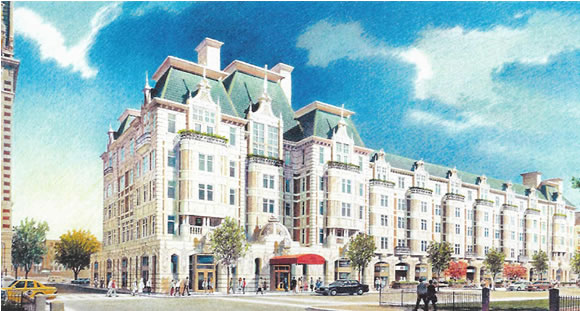
Boston Redevelopment Authority
…and this is how it looked when it was built (It was a sunny day when this photo was taken; it just looked that sad and dreary):
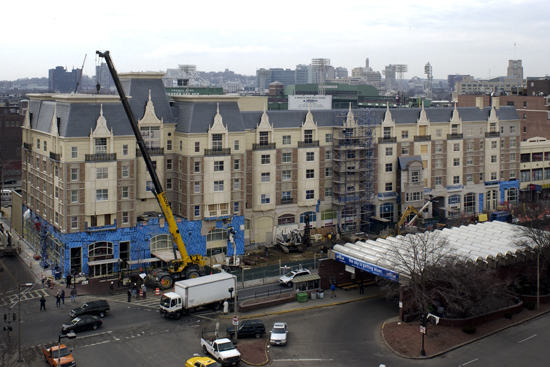
Grahm Junior College
Fortunately, this is how it looks now, after the BRA and Back Bay residents complained. The developer spent $1.9 million to fix its architectural mistakes:
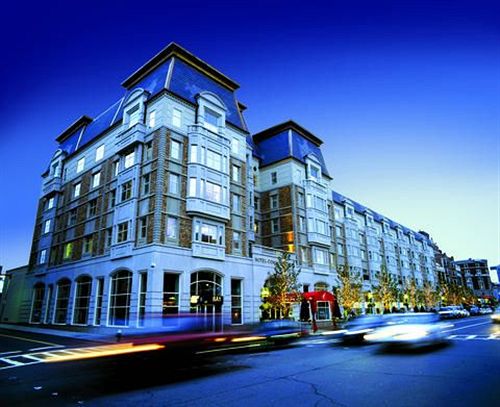
Grahm Junior College
And, now it’s a change of design for the mid-rise at 888 Boylston. It’s not unusual for buildings to look differently than what was originally proposed. As recently as this May, 888 Boylston was supposed to look handsome, with lots of shape, like this:
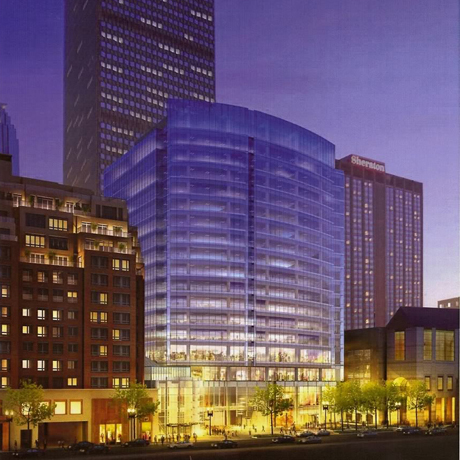
Boston Redevelopment Authority
And, here’s the new design, per the BRA. Lots of sharp corners. The billowing facade is gone. It looks shorter than before. It’s more modern. But, instead of owning the block, it almost disappears into the buildings around it:
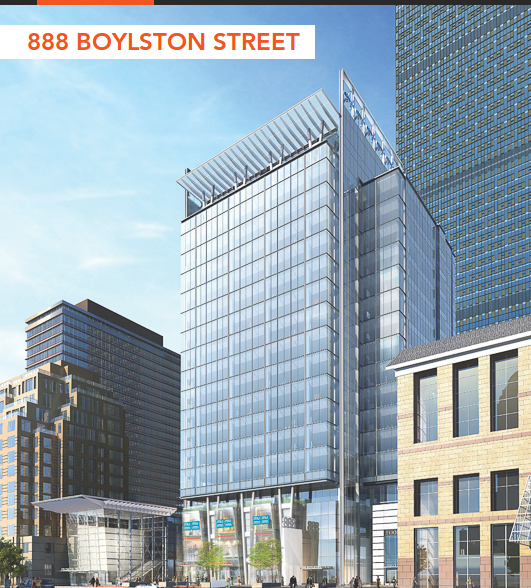
Boston Redevelopment Authority
The approval process in Boston is slow, and tastes change over time. The BRA is focused on height and density; it’s not in charge of design. Developers are smart to not put too much emphasis on what their buildings are actually going to look like. This is why Don Chiofaro hasn’t released any designs of his Aquarium Garage high-rise, yet he wants everyone to accept the benefits of his multi-use tower before they realize the enormity of it.
At this point, no one besides the architects at Boston Properties knows what 888 Boylston will look like. We reached out to the BRA for more information and will update this post when we hear back.
