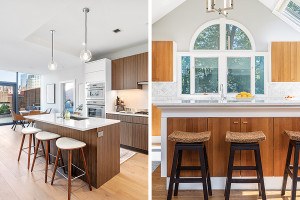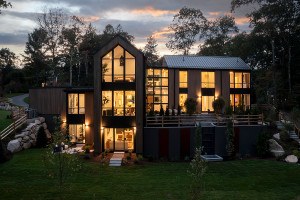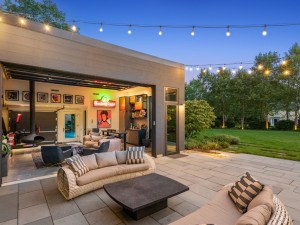10 Questions With Architect David Hacin
A Beacon Street penthouse by Hacin + Associates features modern art. Photo by Michael Stavaridis.
It seems natural for Ivy League-educated architect David Hacin to be the visionary for the Greenway’s newest mixed-use condo and commercial space. The Harvard grad and frequent guest critic at MIT’s School of Architecture has had his hands in many of the city’s most notable projects in recent years, including Fort Point’s FP3 and District Hall; and the changing face of Beacon Hill as many residents renovate their interiors with contemporary flair.
He says he loves living in a South End building designed by his architecture and interior design firm, Hacin + Associates, but is just as excited about the city’s “new neighborhoods,” like the Ink Block connecting the South End and South Boston. Hacin shared his thoughts about his new projects, creative process, and inspirational places and people.
1. What’s your vision for the Greenway condos?
It’s very exciting project for us, in part because of the location. It’s one of the few sites along the Greenway, and it’s at an interesting pivot point, pretty much at the arc of the Greenway. We’re trying to create a building that is 21st century but in tune to the Greenway and its historic fabric. I think we have an interesting concept, which is very much about the views that the building frames up and down the Greenway.
2. What’s your creative process?
In our office, we have both architects and interior designers working side by side. That’s a tremendous help. We like to come up with something that meets the criteria of beauty and function, but also something that’s going to work in its urban context. That’s part of the excitement of working with a designer and architect to really customize things and design a home that’s particular for the way you like to live.
3. The Boston condo market is booming. Are owners open to modern designs or are they more traditional?
There’s no question that the market is moving towards a contemporary spirit—definitely on the interiors, sometimes on the exterior. Our largest groups of buyers tend to be young professionals who are often not from Boston and are bringing their ideas and tastes about their lifestyle from someplace else, which is often more contemporary; and also a lot of empty-nesters who are moving back into the city and looking for a fresh start. They’re not interested in re-creating their suburban homes.
4. You work on bringing in contemporary trends into a lot of brownstones, for instance. What’s that like?
It’s fascinating to me over the past 10 years how many people are more interested in contemporary spaces in Back Bay, the South End. On Beacon Hill, we’re doing some of our most exciting contemporary work, which is really gratifying. We’re interested in preserving historic aspects and infusing it, opening it up a little bit, but maintaining that character. There have been projects that have been beautiful interiors and clients have asked me to take it out in favor of a more contemporary design and I’ve just said no.
5. You’ve said that most development opportunities are “in between neighborhoods”—what do you mean?
A lot of land that is available in Boston is traditionally between neighborhoods in fringe spaces, like Ink Block in between the South End and South Boston, or in the Fenway area. Now those are sites for new development, new neighborhoods. I’m not sure we can re-create the kind of character that makes the South End or Charles Street so special but these neighborhoods will have their own character. You see that in the Seaport, where you have the side-by-side (the new with historical). I think that each is richer because of the presence of the other.
6. What’s the future of interior design here?
There are two kinds of trends. One is very much about the year or decade, trends in color, more fashion-oriented. Those are important because those are what end up defining our era. Larger trends are size—like apartments, and how they work, and how flexible the spaces are. What I’m seeing in Boston is people are planning for living in their spaces through different phases of life. The whole idea of rooms that serve only one purpose like a dining or living room is really very passe. We’re trying to think about how your house can evolve.
7. Of all of your projects, what would you want to live in?
I live in one of them right now, which they tell architects never to do. I’m very happy living in one of the lofts we designed almost 15 years ago. It’s been a great experience and it’s more than a building, it’s a community, and I really like that a lot. But whenever we design a housing project, I secretly pick out a unit. I am partial to the South End.
8. For the Bentley University President’s House project, you encountered tight budgets and schedules. What are your tips for homeowners also facing the same challenges?
We work with many national vendors who can deliver a lot of affordable furniture on time. We customized the house with artwork from the university collection, but also a few special pieces that make it very unique. There’s nothing more personal than artwork. I think that in any project that we do it’s the artwork that really sets the tone for how you understand the interiors. Sometimes we’ve done traditional homes with contemporary artwork, or sometimes the reverse.
9. Who are your favorite artists?
I like contemporary photography, particularly Julius Shulman. He photographed a lot of the contemporary modern architecture of Los Angeles in the ’50s and ’60s. I think there’s a lot of cinematic qualities to (the photos). I also like documentary films.
10. What are the most inspirational spots for you in the city?
My favorite spot has always been driving across the Mass. Ave. Bridge, at the corner of Memorial Dr. You really see Cambridge and Boston together and you see the full extent of the city. You see that tremendous sweep of neighborhoods and the high-rises on both sides. That’s the view I take out-of-towners to. I run and when I cross that corner I always get a little bit of a lift.
Connect with David Hacin at Hacin + Associates, 112 Shawmut Avenue, Studio 5A, South End. Info: 617-426-0077, hacin.com.
See photos of work by Hacin + Associates below.
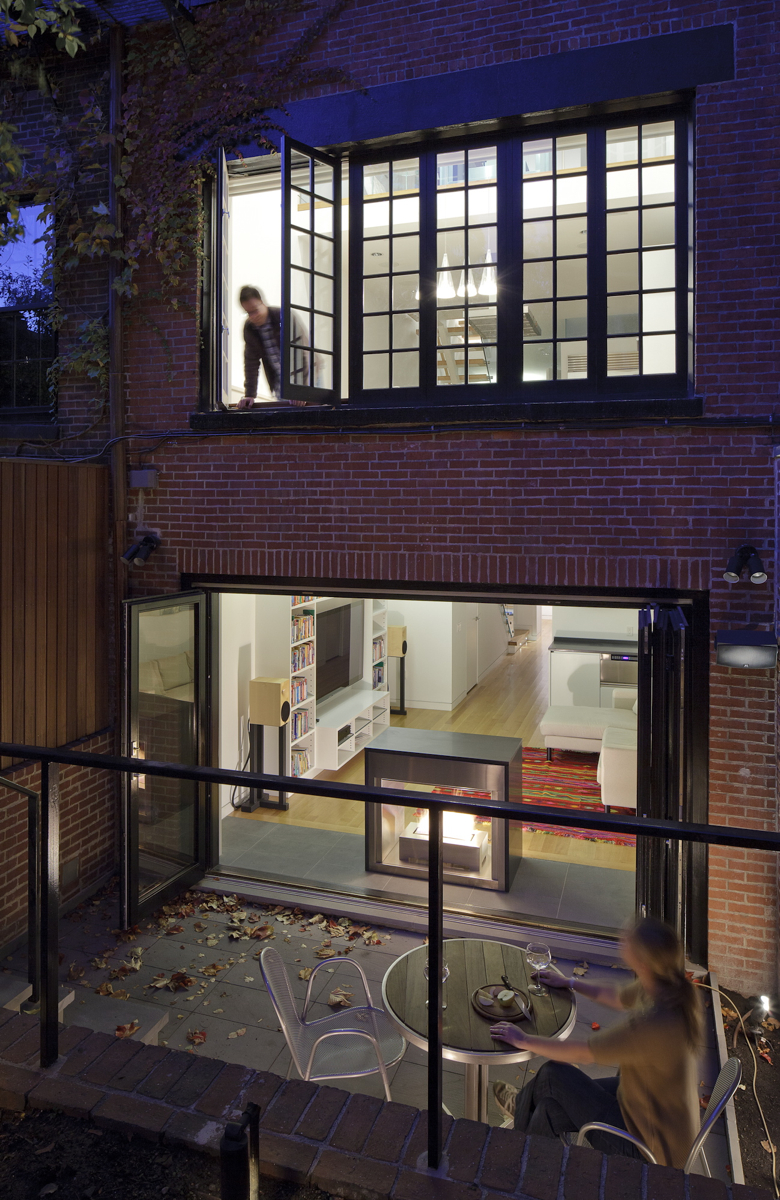
A 13-foot-wide Mount Vernon Street townhouse updated for the 21st century by David Hacin. Photo by Michael Stavaridis.
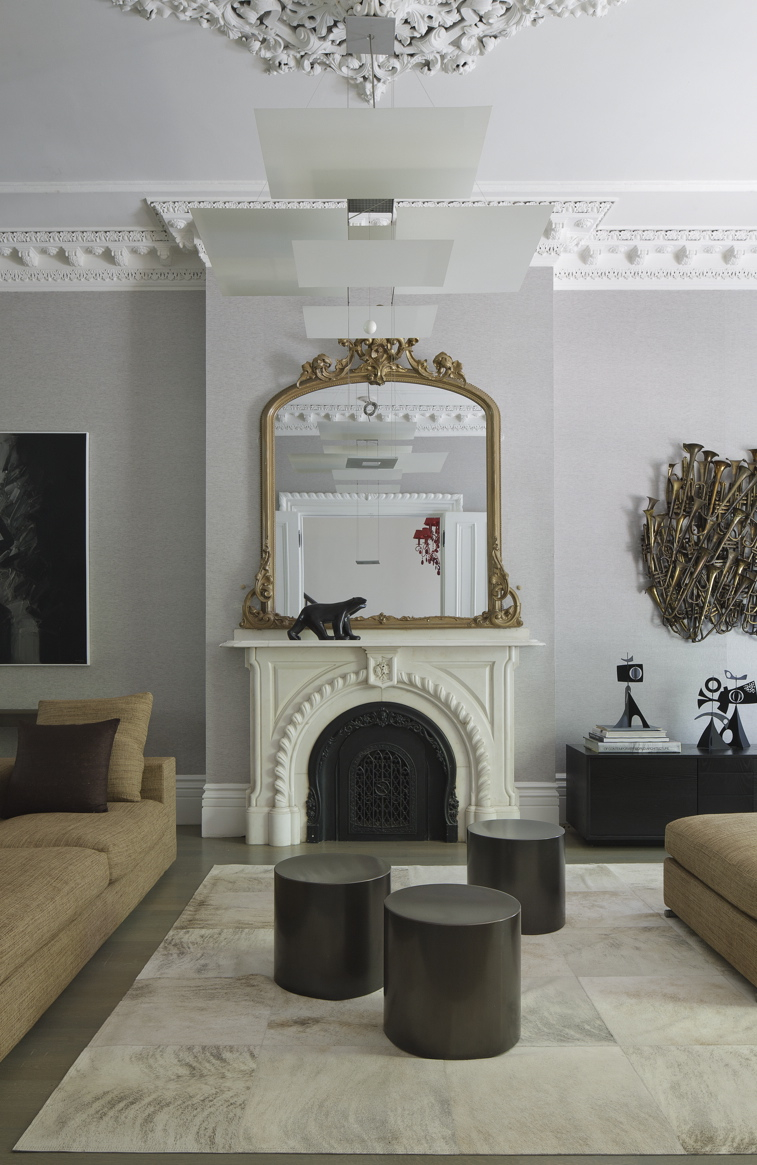
A Union Park Townhouse features historic historic details and a modern interior. Photo by Michael Stavaridis.
