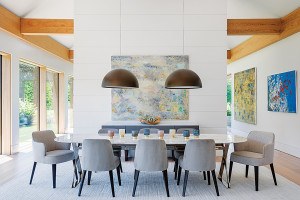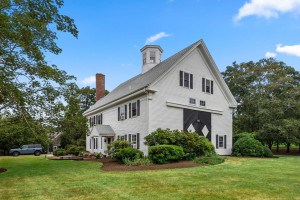Kitchens 2015: Recipe for Success
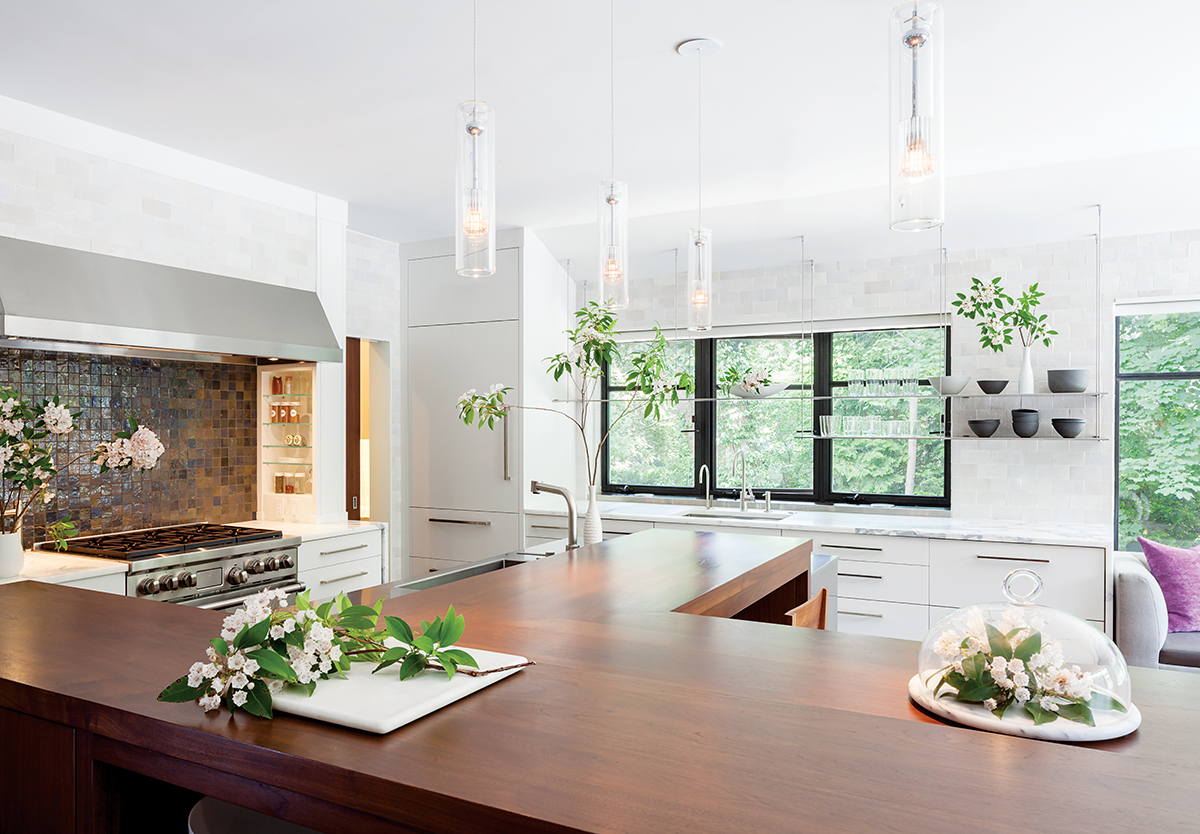
Photograph by Jane Messinger
Dramatic Details
Location Newton
Interior Designer Lindsay Bentis
Contractor Steven Overstreet, S. J. Overstreet Construction
Cabinetry Paul Reidt, Kochman Reidt + Haigh Cabinetmakers
THE PROBLEM
Simply put, the original kitchen in this Newton home was dark and dysfunctional. Drawers were overloaded with cookware and other supplies; small, ill-placed windows restricted natural light and views of the home’s lush backyard. An unwieldy island wasn’t helping either. “It was huge and deep,” says interior designer Lindsay Bentis, “and the owner, who’s very petite, didn’t like that she couldn’t reach across. The layout just wasn’t working.”
THE SOLUTION
To brighten the room, contractor Steven Overstreet replaced the undersize windows with much larger ones that invite the outside in. The massive island was swapped for a skinnier, L-shaped counter, improving flow. A new walk-in pantry, open shelving, and custom cabinetry allow for plenty of storage with style to spare.
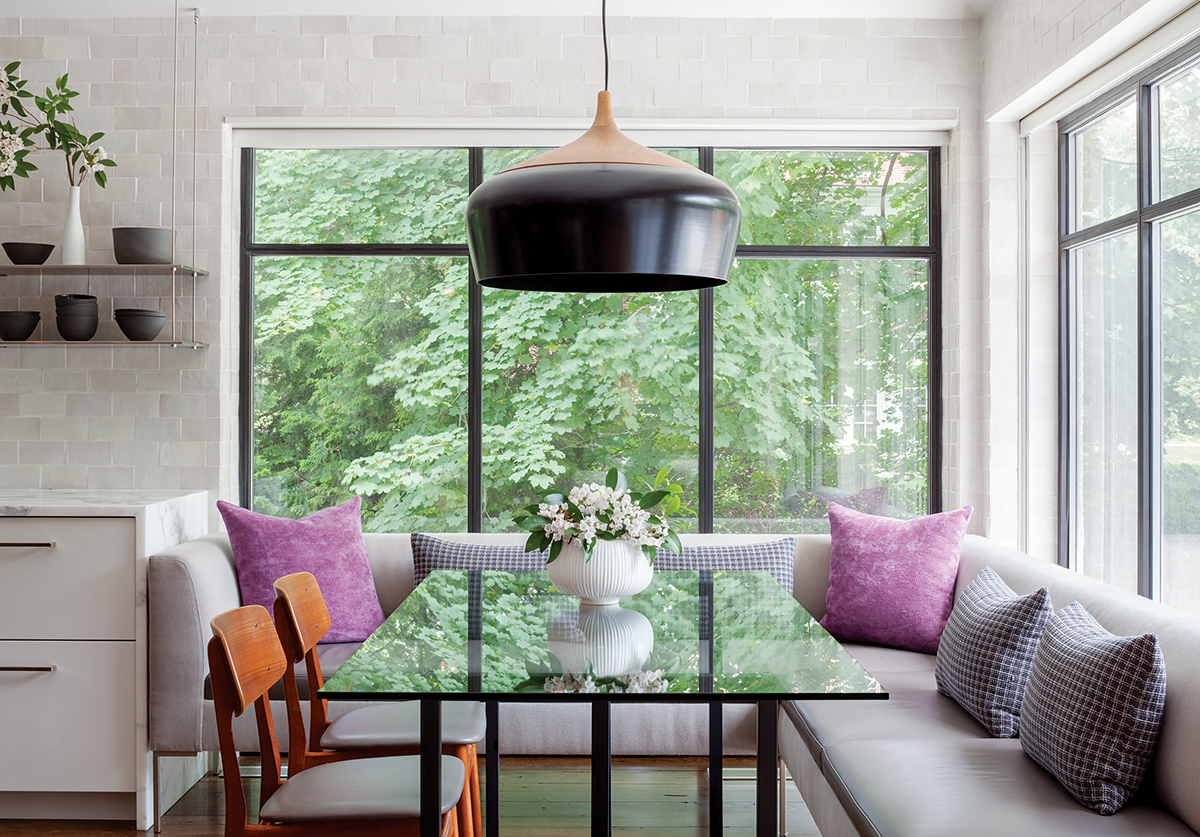
Photograph by Jane Messinger
LIGHTING
For Bentis, adding windows was just the beginning. She installed five Leucos Lighting glass pendants over the L-shaped counter, as well as recessed lighting along the kitchen’s perimeter. Bentis also commandeered a corner of the room for the dining area, and chose a reflective CB2 glass table to accom pany a custom Partners in Design banquette upholstered in Holly Hunt outdoor fabric. A sculptural Coco-Flip pendant, fashioned from raw wood and aluminum, anchors the space.
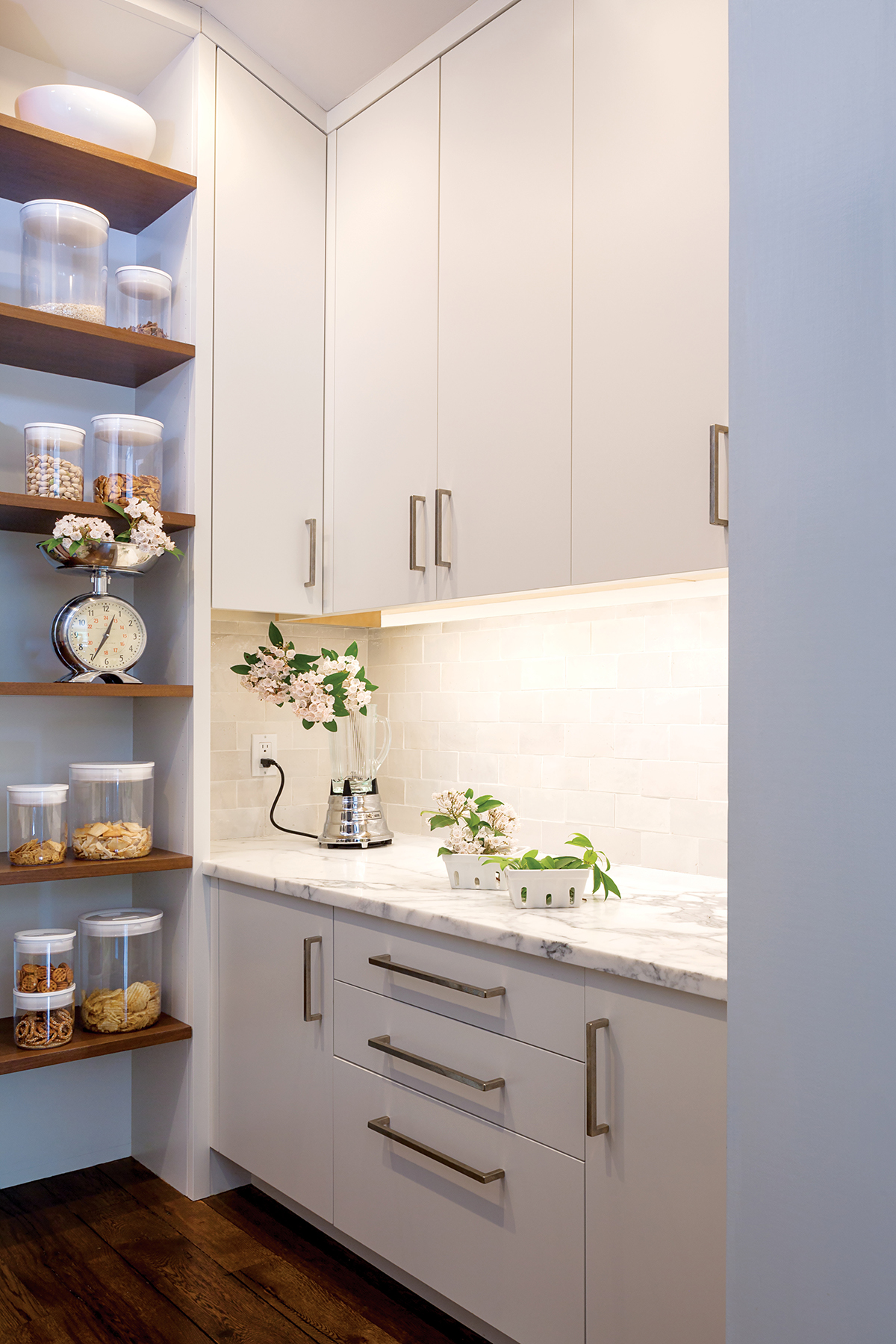
Photograph by Jane Messinger
CUSTOMIZATION
To accommodate the homeowner’s passion for baking, Bentis created a walk-in pantry with lowered marble countertops for rolling out dough. Generous drawers and cabinets hold measuring cups, bakeware, and staple ingredients. This is also where Bentis stashed the Miele steam and convection ovens.
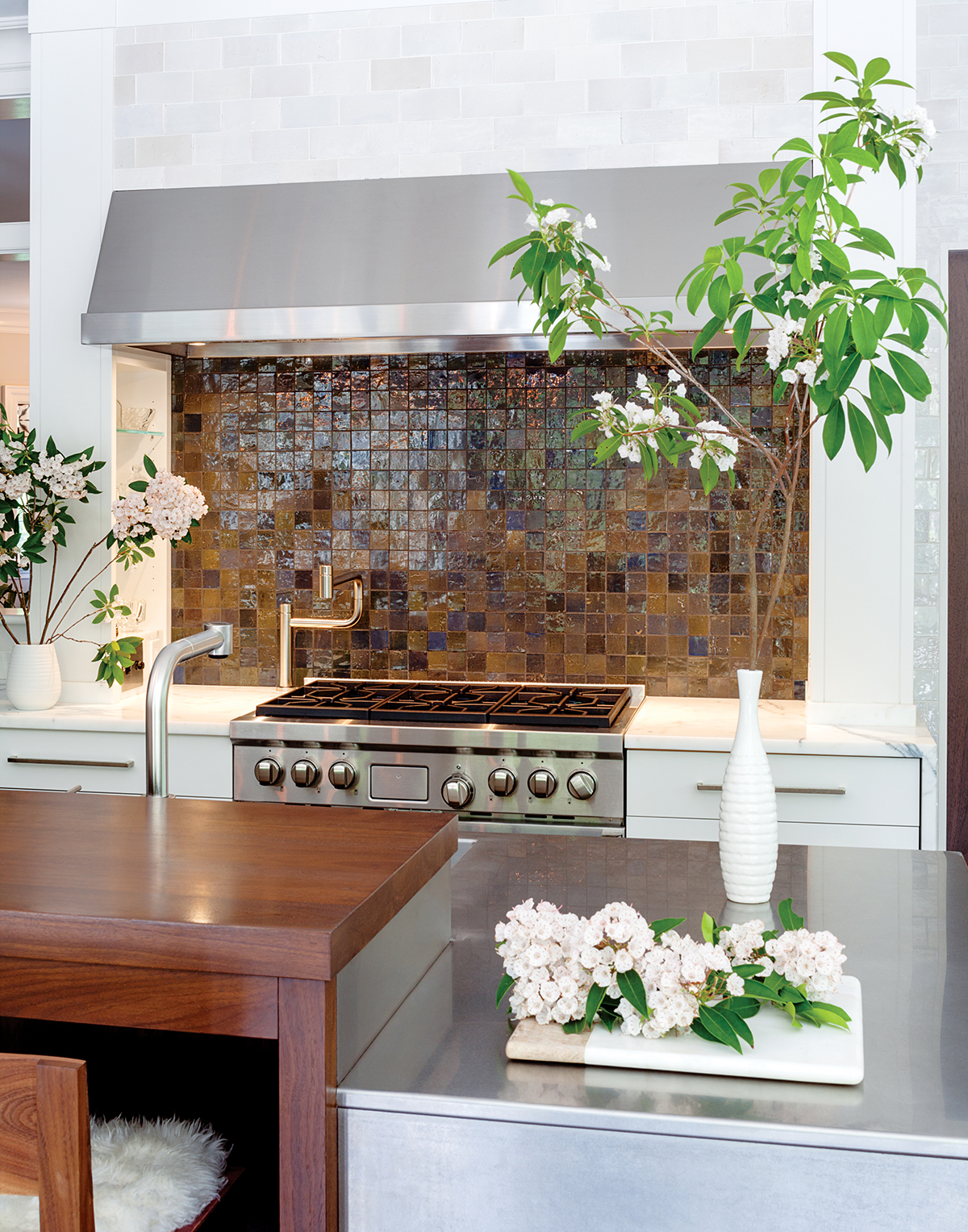
Photograph by Jane Messinger
“WOW” FACTOR
Fabulous finishes truly set this kitchen apart: Iridescent Moroccan tile covers the walls, reflecting light and adding texture; a walnut-topped island provides a warm counterpoint to the cool stainless steel and marble countertops; painted maple veneer cabinetry is accented by contemporary white-bronze cabinet pulls.
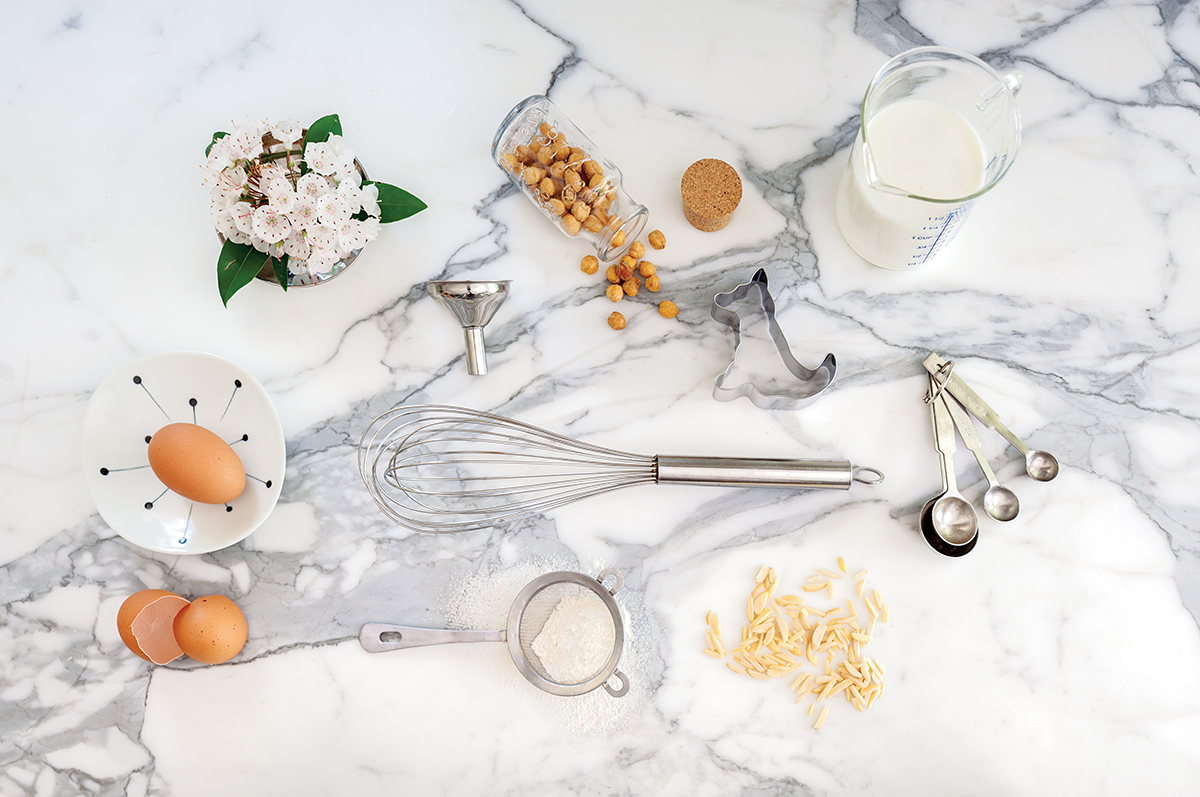
Photograph by Jane Messinger
“We wanted the kitchen to be modern, but not too modern for an older home. The white tile we used on every wall gives the space shimmer without being overbearing.” —Lindsay Bentis, interior designer
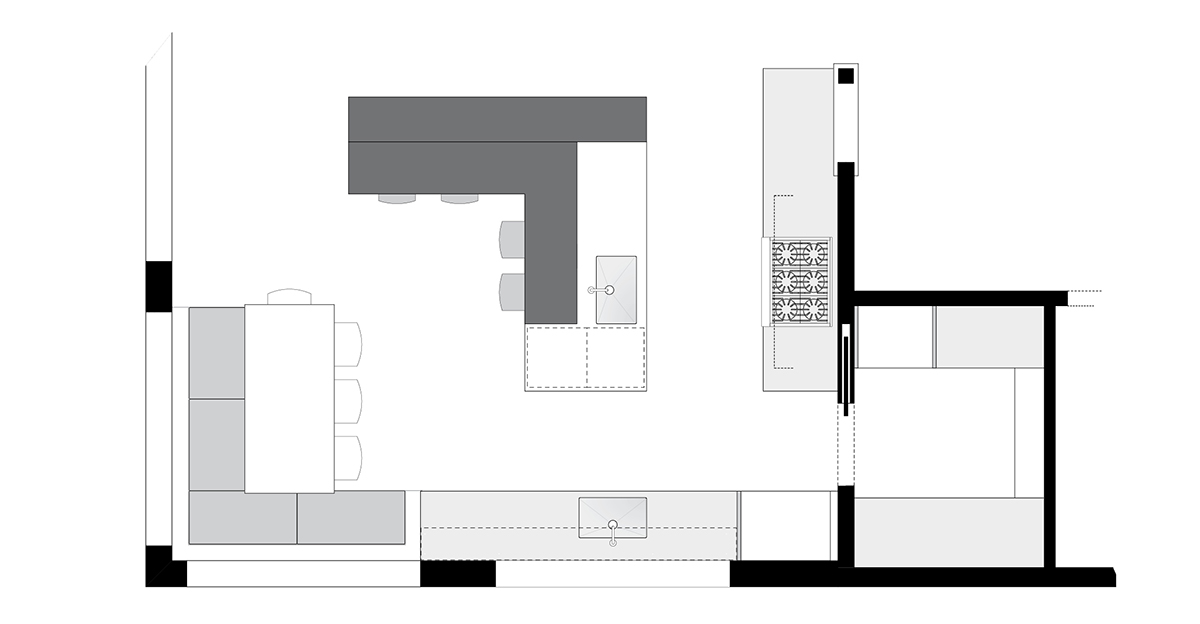
The Credits
Wall and Backsplash: “Zellige” glazed terracotta tile, Clé.
Range: Wolf 36-inch dual-fuel, Yale Appliance + Lighting.
Hood: Custom stainless steel canopy, Weiss Sheet Metal.
Countertops: Calacatta marble, Louis W. Mian; stainless steel, Weiss Sheet Metal.
Island: Custom walnut and stainless steel, Kochman Reidt + Haigh Cabinetmakers.
Hardware: “Vinci” polished white-bronze cabinet pulls, Schaub and Company.
Suburban | Loft | Brownstone | Rural
