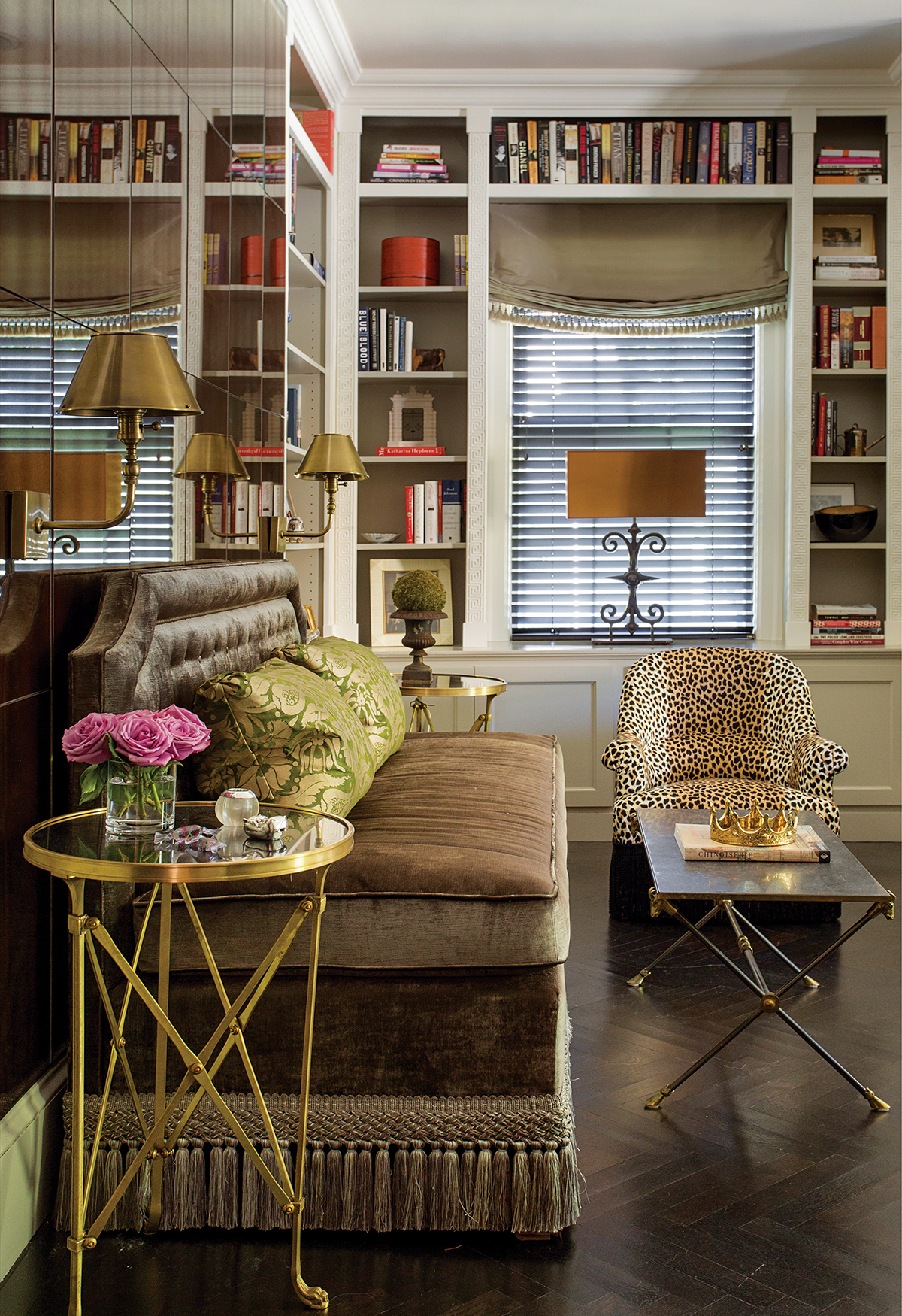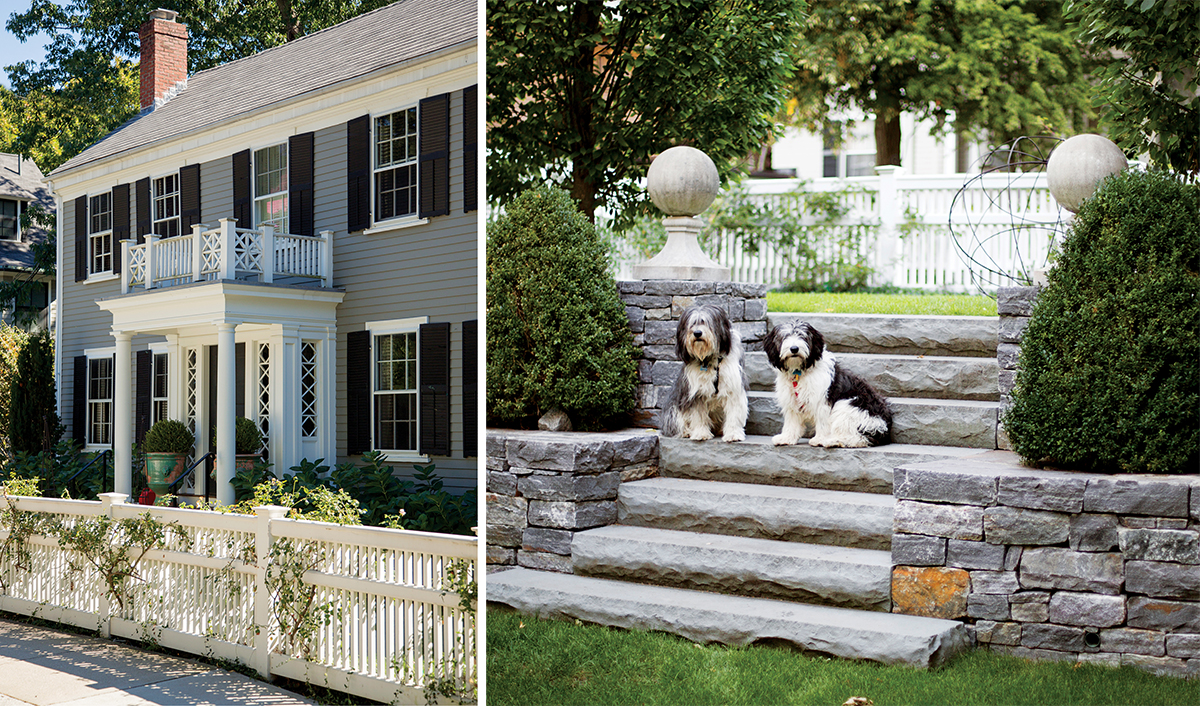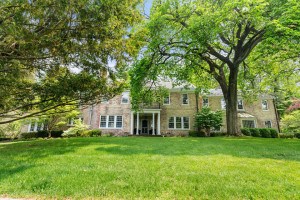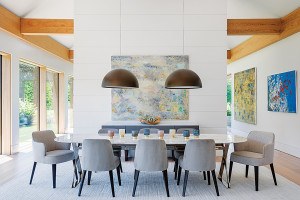Always in Style

Coffered ceilings and rich, dark floors unify the kitchen, bistro-style dining nook, and sitting room. / Photograph by Eric Roth
Growing up in Lynnfield, Kristin Paton was enamored with fashion magazines. Poring over the pages of Vogue, in fact, sparked a passion for design that inspired her own career trajectory—one that has taken her to the style capitals of New York, London, and Florence. Surprisingly, it was interiors, not attire, that became the designer’s industry of choice. But when she speaks about her craft, her aesthetic, and the design of her own home—situated on a leafy Cambridge street lined with historical residences—it is still with the enthusiasm of a young fashion maven longing to make the world a bit more beautiful.
“It all starts with the bones,” Paton says, “and then you build your layers.” She could easily be talking about draping a dress form, but in this case the model is her 1892 Colonial Revival home, and the “layers” are the period-appropriate coffered ceilings and molding that she installed in the family room addition.

Paton’s studylike living room features a mirrored wall that lends a contemporary, deco-inflected edge to the mix. / Photograph by Eric Roth

From left: ornate wooden doors adorn either side of the foyer; the home’s foyer showcases a Macassar ebony sideboard and chairs procured from dealers of French antiques. / Photographs by Eric Roth
Paton and her husband are proud stewards of the historical house, built by the prominent 19th-century Boston architecture firm Cabot, Everett & Mead. It had stayed in the same family for decades, and the former occupants had done little to update the property; Paton recalls campy elements like a “1940s Magic Chef kitchen” and a large turtle-filled terrarium in the family room (today, deco-inspired Hugues Chevalier lacquered chairs and cast-bronze Ian Bishop lamps take its place). Yet when the Patons bought the 5,500-square-foot house in 2009, they were required to submit a statement detailing their plans for it.
Since then, the designer has made good on her intent to “honor the home,” while, at the same time, imbuing it with the elegant continental style she picked up while living in London for more than a decade and studying architecture at the Piazza Savonarola in Florence. It was also important that the space be welcoming to the couple’s three children and two lumbering sheepdogs. “I wanted to modernize it for a young family but maintain the bones and thoughtfulness of the original house,” says Paton, who launched her Cambridge interior design firm in 2009 and a home-furnishings store a few years later. “I don’t want things to feel precious. Yes, my dogs are allowed on the couch!” On cue, Fred and Harry hop on the Restoration Hardware sofa for a quick belly rub.

the chocolate-hued dining room offers a whimsical, salon-like setting with its handpainted, Far East–inflected design, which Paton first spotted in Hong Kong. / Photograph by Eric Roth

In the living area, Paton mixed and matched pieces from many eras. / Photograph by Eric Roth
But when Paton entertains, and she does often, guests are greeted with a sense of Old World grace. It begins at the front door, where the designer added a balustrade entryway, and continues into the newly paneled entrance hall, where an antique Macassar-ebony sideboard holds a collection of trumpet-shaped Italian Empoli glass. An adjacent dining room is swathed in Fromental handpainted-silk wallpaper that Paton spotted in Hong Kong, its fanciful design illuminated by a found assortment of green bell jars hung from the ceiling in lieu of a chandelier. It’s sophisticated whimsy: When diners recline in the antique horsehair chairs at the Dessin Fournir rosewood table, it feels like a surrealist’s gathering at a Stein salon in 1920s Paris.

Carved wooden mushrooms from Paton’s Mount Auburn Street shop grace the fireplace in one of the bedrooms. / Photograph by Eric Roth

The bright kitchen features millwork by Rhode Island–based Herrick & White and Calacatta marble. / Photograph by Eric Roth
Casual get-togethers take place in the kitchen at a Calacatta marble countertop surrounded by Crate & Barrel barstools. Coffered ceilings add a classic touch that links the kitchen to a bistro-style dining nook inspired by weekends in Paris. The sumptuous chocolate-hued pleather banquettes (“It’s easier to clean when the soccer team is over”) contrast with slick mirrors, Biedermeier chairs, and antique lamps scored at a French flea market. “I love to build rooms that mix elements, the fine with the less fine,” says Paton, who installed French doors leading out to the spacious rear porch and grassy backyard, where a trellised terrace features Philippe Starck chairs around an outdoor fireplace. It is the perfect place to uncork a bottle from the wine room in the finished basement, which also includes a kid-friendly TV room, a gym, and a guest bedroom.
That seamless blend of fashion and function might be Paton’s biggest strength. Her home is smartly outfitted for a family of five, but styled with enough European elegance to enchant any guest. “I’d rather be overdressed than underdressed,” says Paton, using one more fashion metaphor to describe her home’s style: sleek enough for the runway, yet ready to wear.

French doors lead to a spacious veranda and a backyard with a trellised terrace. / Photograph by Eric Roth

From left: Paton added a balustrade entryway to the front of the home; Paton’s two sheepdogs lounge outside of the home. / Photographs by Eric Roth
Interior Design Kristin Paton Interiors
Architect for Renovations Design Associates
General Contractor Kistler & Knapp Builders
Millwork Furniture Design Services; Van Millwork
Kitchen Cabinetry Herrick & White
Flooring JJ Hardwood Floors


