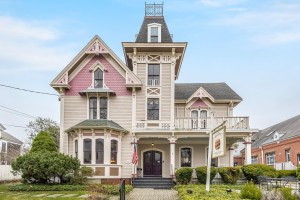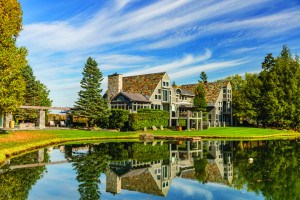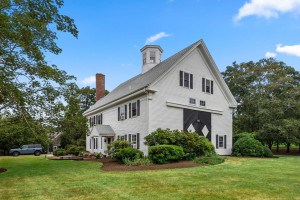380 Stuart Street Is More Than What We Bargained For

Above: The north elevation of 380 Stuart Street, designed by Skidmore Owings & Merrill and CBT Architects, looks nice, but it’s a view you’ll never see. The rendering below reveals the daunting truth about that arch. / Renderings courtesy of Boston Redevelopment Authority
More demolition, cranes, and gaping holes are coming to the Back Bay, this time at unsuspecting Stuart Street, that humble corridor between St. James and Columbus avenues tucked behind Copley Square and, at Clarendon, one of the windiest intersections in Boston. That particular corner is an eternal tornado thanks to the Hancock tower: Tall and at odds with the north-south grid, it creates its own highly localized weather system that smacks around anyone who dares to walk there.
The venerable John Hancock company (a.k.a. the U.S. arm of Canadian financial services giant Manulife) is nearing BRA approval to build a new mini Hancock tower to replace a 1924 building 17 stories its junior. The proposed building was designed by the Chicago firm Skidmore Owings & Merrill (SOM)—once the king of midcentury tower design and now, in the age of desert-bound vanity spires and monumental titanium flourishes, busy satisfying the aspirations of new wealth.
Thanks to height restrictions in the Public Garden zone, 380 Stuart Street can’t be tall, so this commission is a bit undersize for SOM’s ambitions. And it shows. SOM is treating Hancock 2.0 as a signature piece, which leaves this midsize, midblock, backside building all dolled up with no place to go.
First, the good: SOM loves its curtain walls, unlike many of Boston’s architects, who tend to shop the remainders bin for theirs. This building’s carefully considered filigree and lightness will be the envy of everything around it.
But, oh God, what they’ve proposed for this elegant lipstick case: a massive arched entry, complete with little side wings, and an atomic-age topper that looks like a mash-up of Grandpa’s electric razor and a stealth bomber. Tower tops are a bizarre genre unto themselves, and many a great building has been ruined by bad taste in hats. Then again, that’s life in the big city.
The ground floor is where we take issue. In its zeal to make a statement, SOM has proposed a huge north-facing arch capped with a canopy—a heavy-lidded eye opening wearily to Stuart Street. Where else have we seen arches? Rowes Wharf, St. Louis, the McDonald’s sign. They’re meant to be big, public gestures, welcoming you to…well, in this case, a shallow lobby and elevator core open only to the building’s tenants. To build a true arch, one that takes the weight of the entire north façade, the designers needed to fatten up the arch’s legs. Forget the St. Louis Gateway Arch, with its graceful proportions. Here, the corners of the building are so thick with structure that they’re all you’re going to see walking down Stuart Street until you’re on top of the thing.
The designers resolved 380’s heaviness by giving it flight with a matching set of puffin-like wings. If the building sat on its own plaza, these wings would shelter smokers from the rain; they’re carefully considered and do look elegant. Here, squeezed as the building is, they cover mean little alleys.
How buildings engage with the street, their neighbors, and the skyline are the three things we should be thinking about during this construction boom, and 380 Stuart isn’t horrible. But in watching the jury deliberate its merits, one can see how desperate Boston is for “something different,” something that looks “designed.”

Rendering courtesy of Boston Redevelopment Authority


