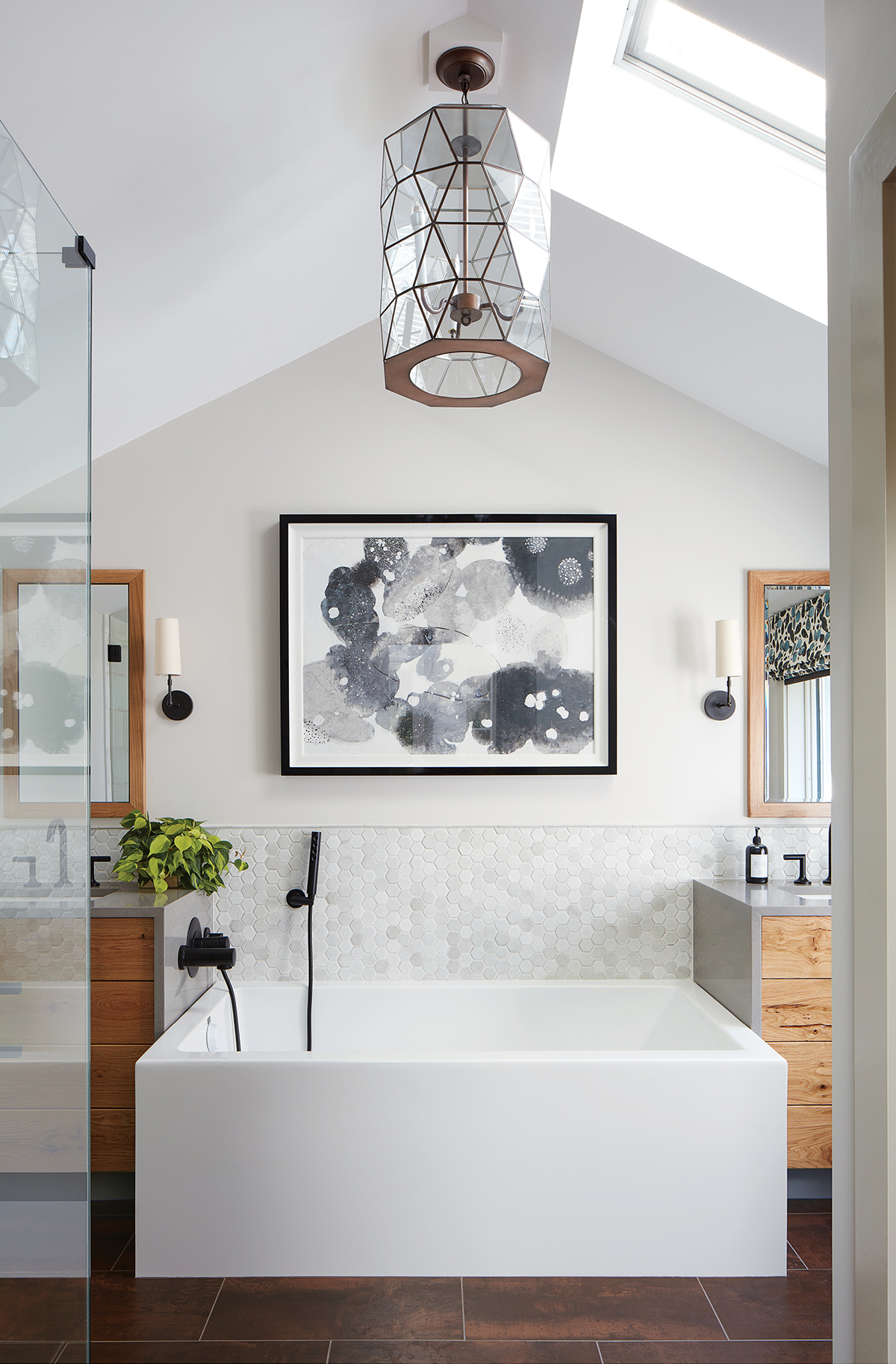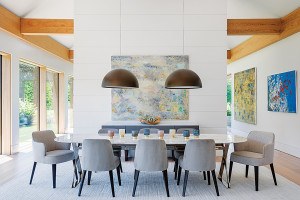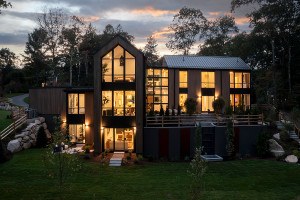A Nicely Balanced Master Bath on the North Shore

Photograph by Jared Kuzia
Interior designer Kristina Crestin’s client had a feeling something was wrong. Though she lived in a Deck House, a paragon of midcentury design, her master bath was just so ’90s. It didn’t fit in. So she asked Crestin to give it an upgrade, one that would match the spirit of the Manchester-by-the-Sea home.
The designer’s first impulse was to establish symmetry in the 124-square-foot space without rearranging too much of the plumbing. That meant balancing the existing toilet closet on the right with a large glazed shower on the left, and anchoring the space visually with an angular MTI tub in the center, framed by a backsplash consisting of handmade two-inch Stoneware hexagonal ceramic mosaics in “Powdered Sugar.”
Replacing the large his-and-hers double vanity, Crestin designed matching single vanities made of reclaimed white oak, built by Curran & Sons Construction’s North Shore Custom Woodworking. The same white oak also frames the custom medicine cabinets above each sink. For a rustic look, Crestin opted for cutout pulls instead of hardware.
In search of a “fun and eclectic” pendant that would mediate the scale of the room, Crestin selected the 24-inch-high “Moderna” lantern by Worlds Away, which she spotted at High Point last year. “When the light comes through the skylight, it reflects off the facets and sparkles all the time,” she says.
The black plumbing trend is relatively new for Crestin, but she’s found plenty of demand. “I really like this trend, and this room shows how much I enjoy playing with texture and layering tone.”


