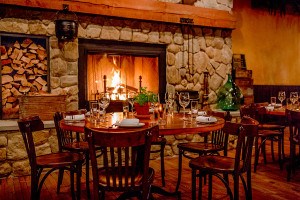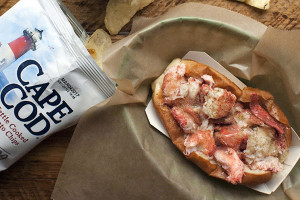Inside Harvest’s Sleek New Kitchen
To celebrate its 40th anniversary this year, Harvard Square landmark Harvest underwent a million-dollar renovation. New to the space: contemporary art, a year-round indoor and outdoor patio, and, last but most certainly not least, an entirely revamped kitchen. Featuring ergonomic flooring and an expanded work area for pastry whiz Brian Mercury, the space was designed by chef Mary Dumont in conjunction with designer Peter Nietmitz. The entire remodel may have only added 9 square inches of space, but Dumont swears it’s made all the difference. “With the amount of business that we do, you’re just literally going into war every night,” she says. “Everything just feels more efficient, more calm, more professional.” Below, a closer look at how they did it.

Photograph by Jared Kuzia
1. The produce removed from the walk-in fridge during the remodel was preserved.
2. Stainless steel shelves wrap around the kitchen, increasing the storage space.
3. Southbend finishing ovens can reach 650 degrees. A few heat-free racks allow for sous-vide cookery.
4. The kitchen now boasts a plancha cooktop, and, at far left, a grill outfitted with a smoker box.
5. An enlarged kitchen pass helps Dumont expedite dishes from the kitchen more efficiently.
6. Nietmitz added visual interest to the space with textured taupe subway tile.
7. Wide-rimmed Churchill plates give Dumont extra room for modern plating.


