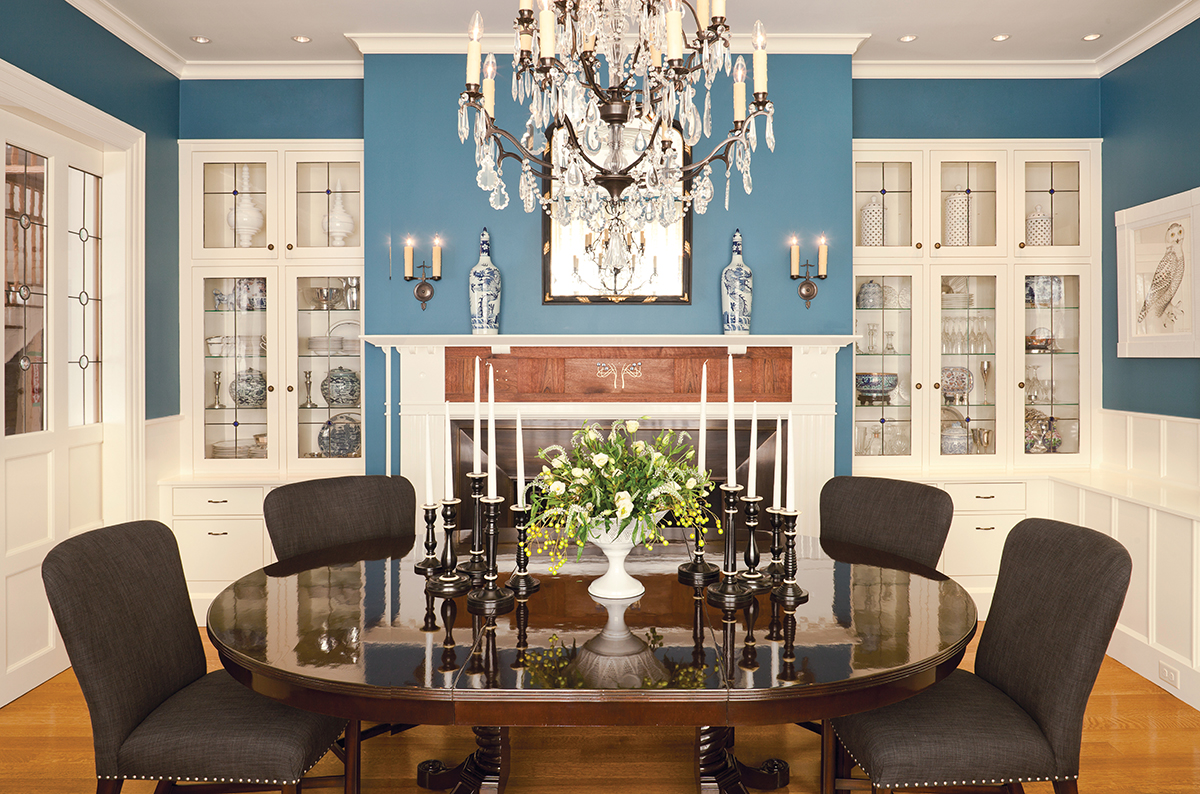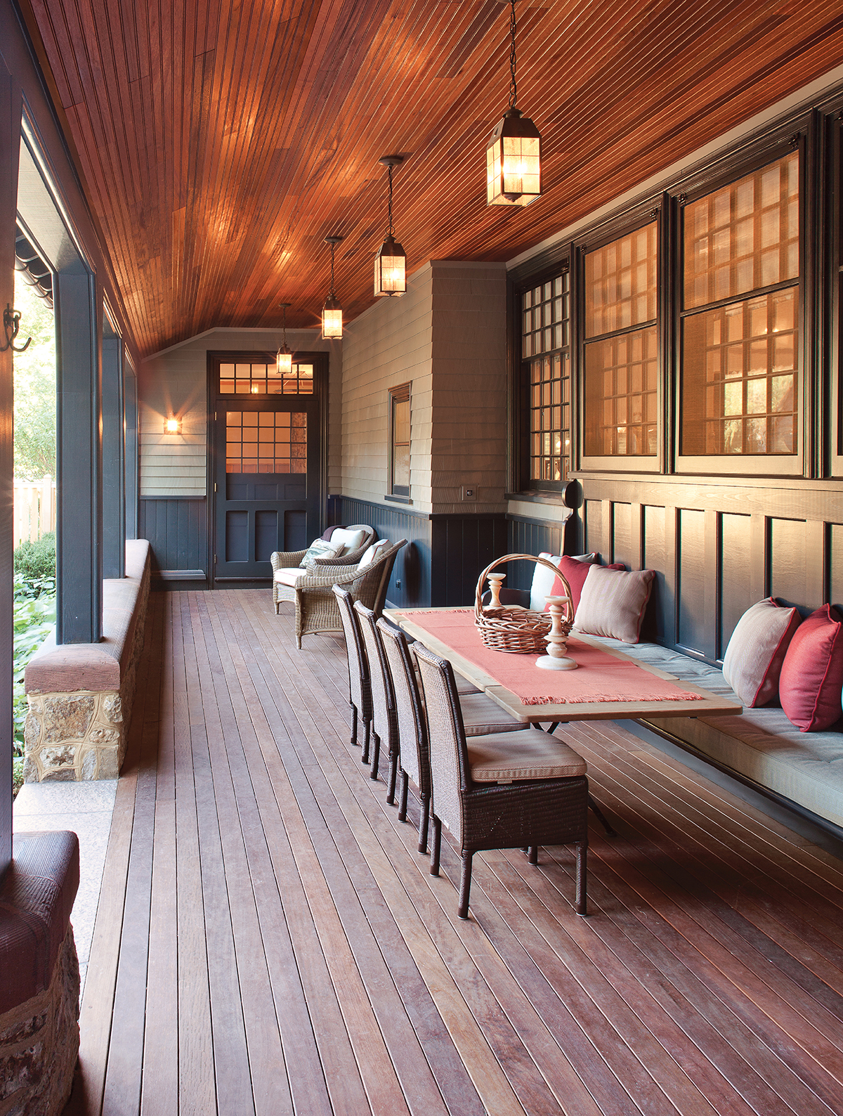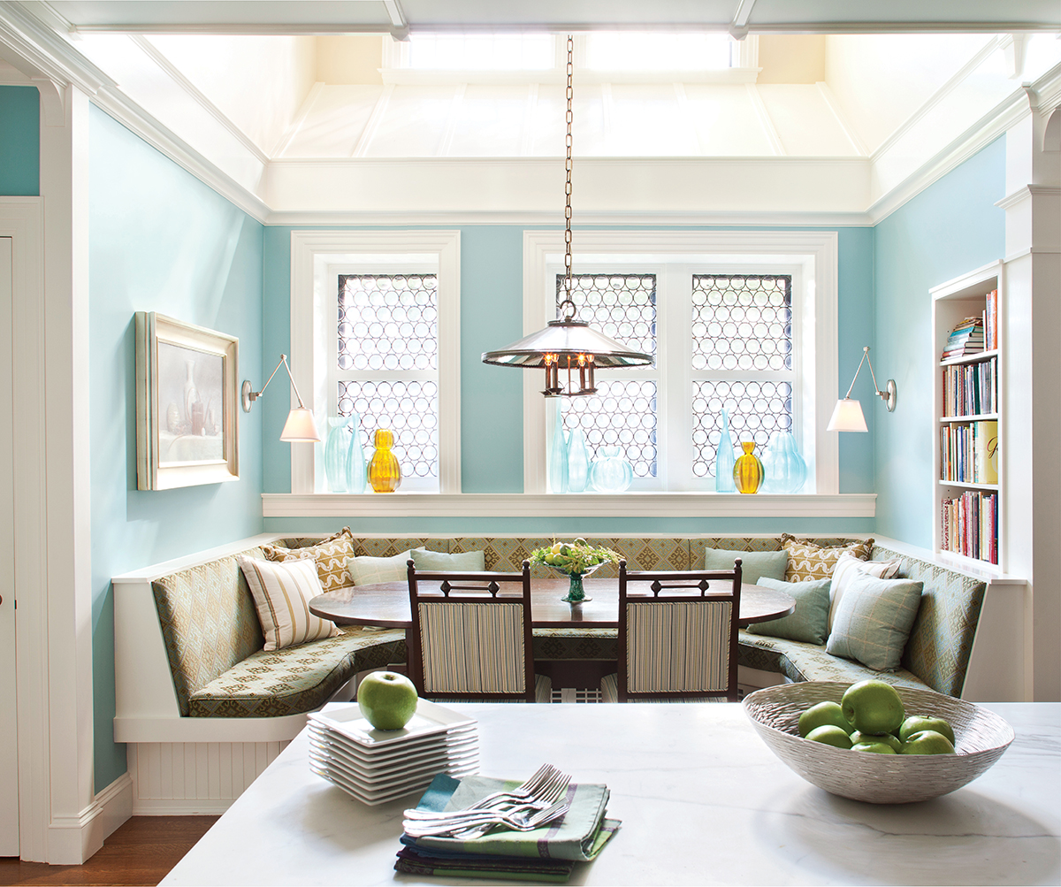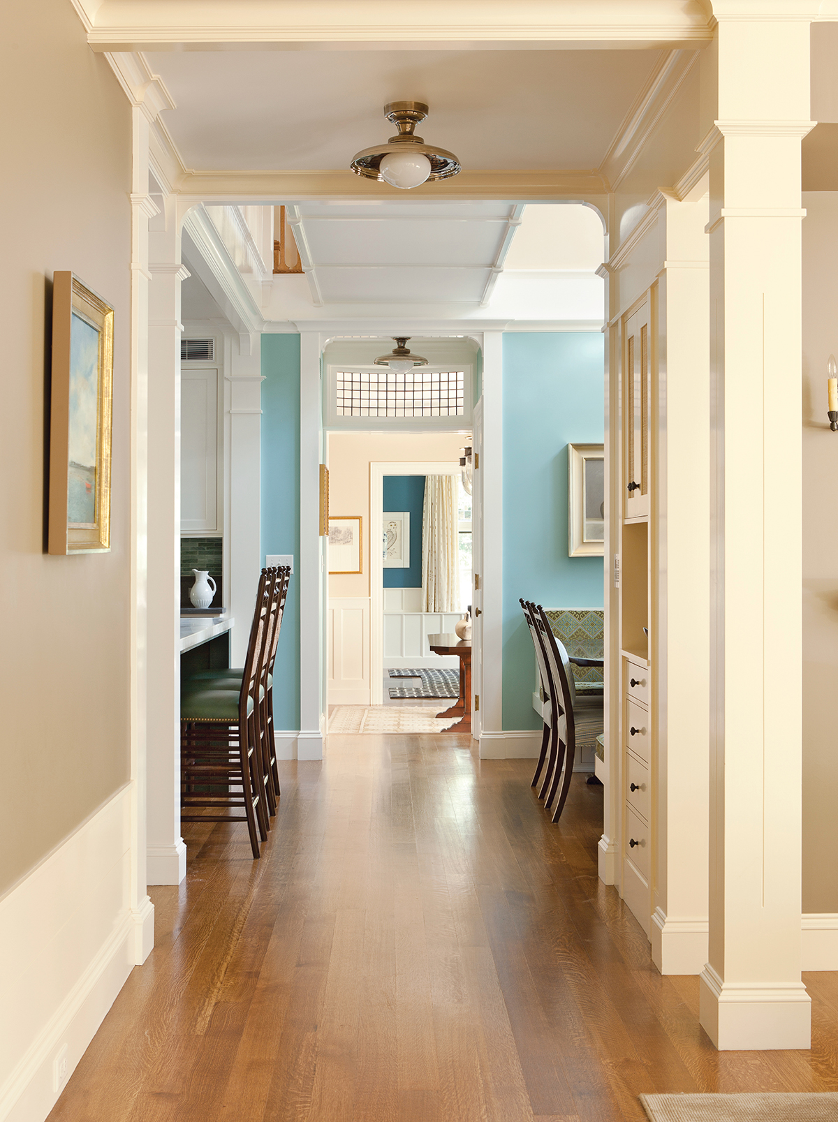Return to Grandeur
 A STROLL ALONG HISTORY-rich Brattle Street — where this 1880s Tudor Revival sits proudly on a corner lot — reveals house after flamboyant Victorian house. But unlike her counterparts with fussy architectural conceits, this home can be summed up in a single word: majestic. “The house is so grand,” says Rhode Island–based interior designer Courtney Taylor of Taylor Interior Design. “It would be hard to go wrong with a starting point like that.”
A STROLL ALONG HISTORY-rich Brattle Street — where this 1880s Tudor Revival sits proudly on a corner lot — reveals house after flamboyant Victorian house. But unlike her counterparts with fussy architectural conceits, this home can be summed up in a single word: majestic. “The house is so grand,” says Rhode Island–based interior designer Courtney Taylor of Taylor Interior Design. “It would be hard to go wrong with a starting point like that.”
And yet an unfortunate renovation in the 1940s obliterated the interior details that made the house unique. All the original moldings, baseboards, and fireplace surrounds were ripped out and replaced with generic plaster (sans crown molding), wall-to-wall carpeting, and flush doors. A faded star among the stately homes of Cambridge, the house languished for decades; the exterior trim deteriorated, the leaded glass clouded, and the interiors were trapped in a time warp of questionable taste.
But in 2010, when a young family of four decided to relocate from a modern home in Weston to this mammoth antique (it’s about 10,000 square feet, including the finished basement), the house got the opportunity to go from sad to stunning.
The new owners hired architect Charles R. Myer and his associate Pete Lackey to bring back the estate’s polish. The builders at S+H Construction, along with landscape architect Gregory Lombardi and his senior associate, Troy Sober, also joined the team. The interior designer was an easy choice: Providence-based Taylor, a childhood friend of the client’s, had decorated the family’s previous home and their vacation home in Narragansett, Rhode Island.
Lackey and the team at S+H took the interiors down to the studs, which gave them the freedom to reimagine the space for the 21st century. “During construction, it was like walking into a barn,” says Lackey. “[Everything] was all naked wood.”
The kitchen, originally tucked away at one end of the house, was moved front and center. To brighten it up, Lackey designed a breakfast nook with built-in banquette seating, and replaced the second-floor hallway with a bridge so light could filter in from the windows above. Each baluster on the bridge features an inset ceramic penny tile, a detail he repeated elsewhere on mantels and the dining room fireplace surround. Lackey also redesigned the main staircase to recall the home’s original grandeur.
Meanwhile, the design and construction team salvaged what they could. A cast-iron claw-foot tub dated April 10, 1894, was restored and installed in a guest bathroom. An ornately carved panel was discovered in the basement, and a woodworker recrafted it to fit inside a new fireplace mantel in the living room. To celebrate a dying Colonial-era chestnut tree that had to be removed from the property, a local artist was hired to create a rustic bar top with a large section of the wood.
For the final touches, Taylor used a high-gloss paint to accentuate the new, historically accurate moldings, and chose Benjamin Moore’s “Lady Finger,” a buttery cream color, for the walls. Blues and greens in varying intensities throughout the home help to distinguish spaces, yet also create a sense of continuity. The result is a mix of contemporary and historical profiles that balance the reality of modern life with the home’s legacy.
Outside, Lombardi and Sober came up with a planting strategy to keep the historical house open to public view. They created a delicate garden along the side of the house, featuring Annabelle hydrangeas, Shasta daisies, lilacs, catmint, and Japanese windflower. The rustic bluestone path in the front leads to the backyard, where they incorporated warm-toned granite to accent the pool, Jacuzzi, and outdoor fireplace.

In every way, the history and honor of this once-faded Tudor Revival home has been restored, and the old and the new blend together seamlessly.
Architect Charles R. Myer & Partners, Cambridge Interiors Taylor Interior Design, Providence, RI Construction S+H Construction, Cambridge
Photography By Trent Bell

