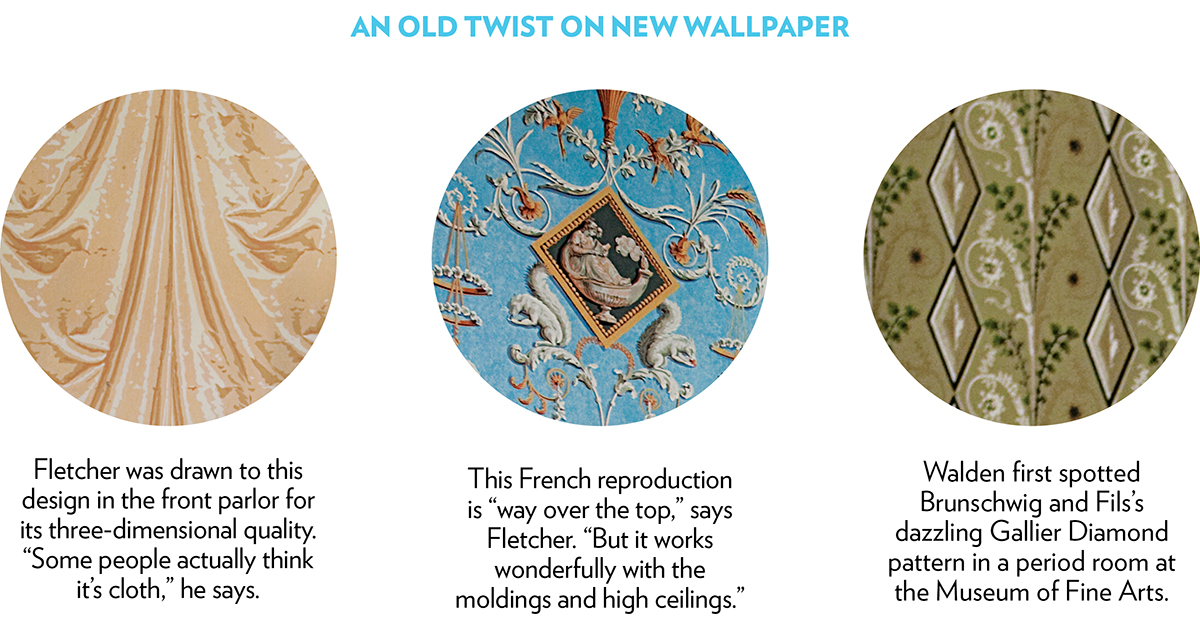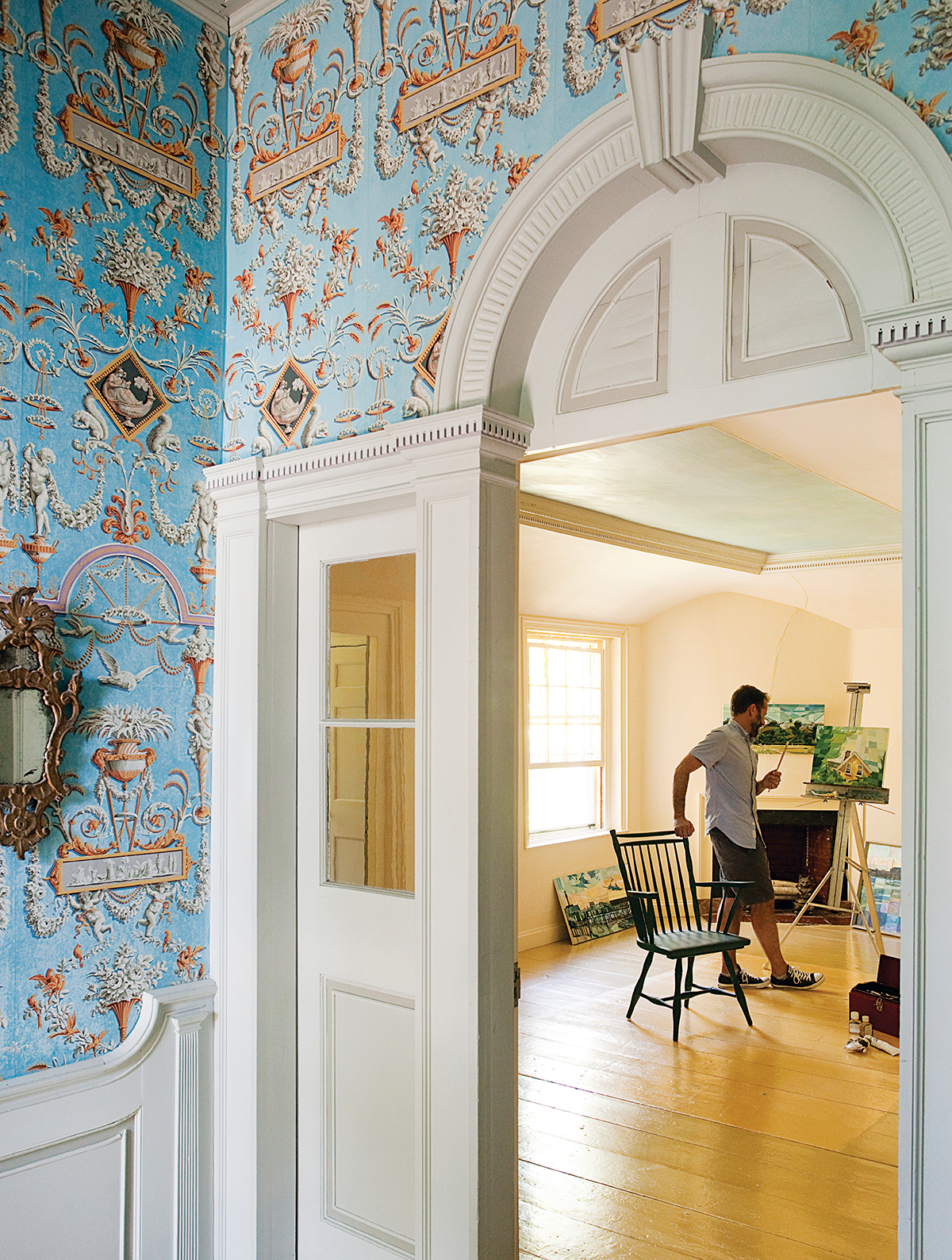Return to Grace
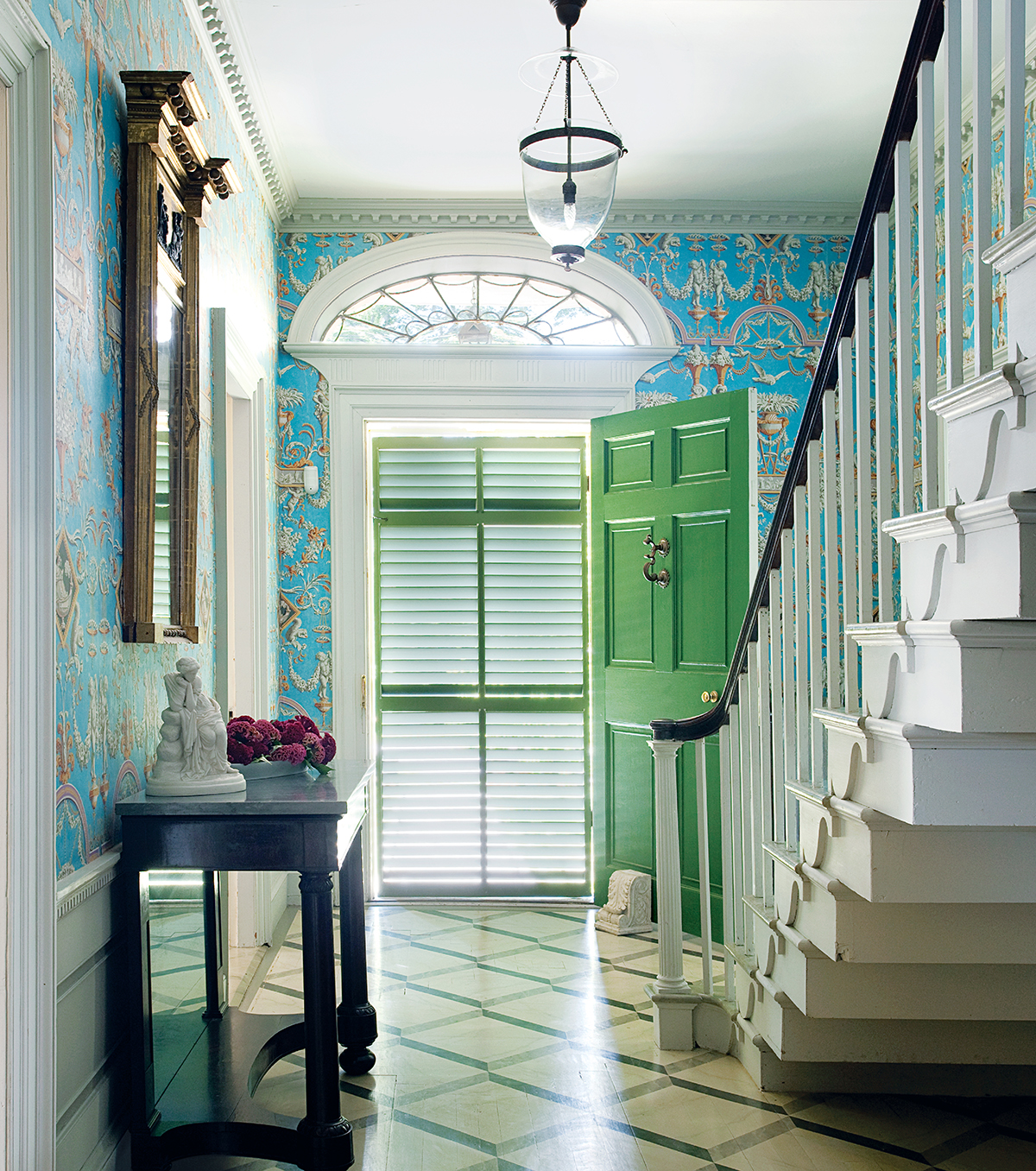
To complement his collection of antiques, Stephen Fletcher had Bedford-based Masterwork Painting embellish the entry hall floor with a diagonal trompe l’oeil marble finish. A louvered door allows breezes in while blocking the sun.
Photographs by Eric Roth, styling by Stephanie Rossie
IN 1814, WEALTHY SALEM BUSINESSMAN Benjamin Pickman transformed a modest 18th-century Lancaster farmhouse into an exquisite showpiece worthy of his well-bred bride-to-be. Using the finest carpenters in the area, he added a Federal façade and four grand front rooms with soaring ceilings, elongated windows, and superb moldings.
Sadly, Pickman’s efforts were for naught: His fiancée broke off their engagement, and the distraught bachelor ultimately abandoned the project. The house was so majestic, however, that locals continued to refer to it as “the mansion” long after its luster had faded.
Fast-forward to 1981, when fledgling antiques specialist Stephen Fletcher was looking for a place to call home. By that time, the property desperately needed a savior. “It was dark and so moist that condensation had frozen on the walls,” says Fletcher, now Skinner auction house’s director of American furniture and decorative arts and a regular commentator on PBS’s Antiques Roadshow.
Against the advice of his real estate agent (“You’re crazy to buy this house!”), he signed the deed. It would take him the next three decades to restore and furnish the grand manse with period pieces, eventually assisted by his partner, painter Michael Walden.
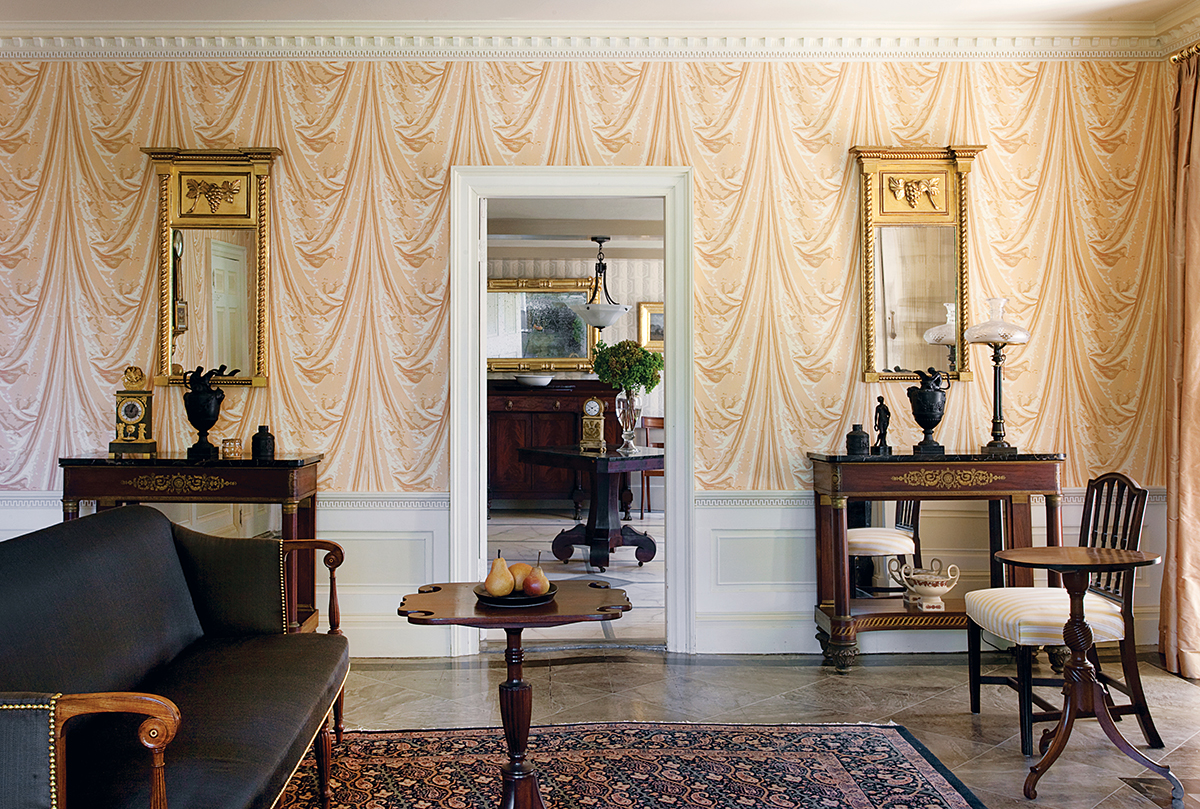
The front-parlor floor was finished in a variegated marble pattern to match the tops of the room’s twin 1820s pier tables. Richly ornamented gold-framed mirrors from the early 19th century feature identical grape motifs. A delicate Federal sofa, circa 1810, was reupholstered with woven horsehair fabric imported from England.
Thirty years may seem like eons to revamp a house, but Fletcher has been in the antiques business long enough to know that patience pays off. “You have to wait for the right things to come along,” he says. Outbid by a dealer 25 years ago for an 1815 mahogany sideboard, he was recently able to buy it from that same person for one-third of the auction price. All that waiting has also allowed him to take advantage of the home’s grand scale. “We’ve been able to get great deals on pieces that are too big and heavy for other houses,” he says, referring to a massive claw-foot mahogany sideboard, circa 1820, in the side entrance hall.
But make no mistake — the couple’s museum-worthy collection of antiques is meant to be used, not simply admired. The drop-leaf dining table, made in Boston circa 1815, “works great for dinner parties,” says Walden. “We’ve been able to fit 11 people around it.” The accompanying set of green-and-gold-painted wooden-and-rush chairs, a rare find, inspired the wallpaper choice for the room. Other wallpapers, replicas of Federal-period styles, were recommended by Historic New England.
Lincoln-based landscape architect Jonathan Keep created an equally grand design for the nearly four-acre property. An upper-garden terrace features perennial beds, a croquet lawn, and a potting shed; the lower terrace includes a lawn and wildflower meadows. Rather than stairs, Keep designed turf ramps to transition between the two areas. “The ramps offer a different, more leisurely way to move through the space,” says Keep. “They also recall the ramps of antiquity that horse-drawn tractors might have used.”

Fletcher had the 12-inch-wide plank flooring in the guest bedroom painted beige. A Federal desk in birch, crafted in New Hampshire around 1810, is accented with birdseye maple and mahogany veneers and framed by a reproduction Moses Grant wallpaper by Adelphi.
Specimen trees — yellow magnolia, white pine, stewartia — collected by Fletcher and Walden over the years shade one of the wildflower meadows, while a lovely copper beech is the focal point along a verdant path that runs down the center of the yard. And Keep fashioned a water feature out of a brick well head found on the property: An existing underground cistern collects rainwater from the roof, which is then pumped up to create a small stream that runs through the stone opening. Low walls capped with local Goshen stone were built to give subtle structure to the property; that same material was also used to edge the gardens and pave the back walkway.
But for all the improvements Keep made to the sprawling property, he chose to leave the gracious front walkway unchanged. Covered with lichen, the long granite aisle, well over a century old, is a testament to the home’s endurance.
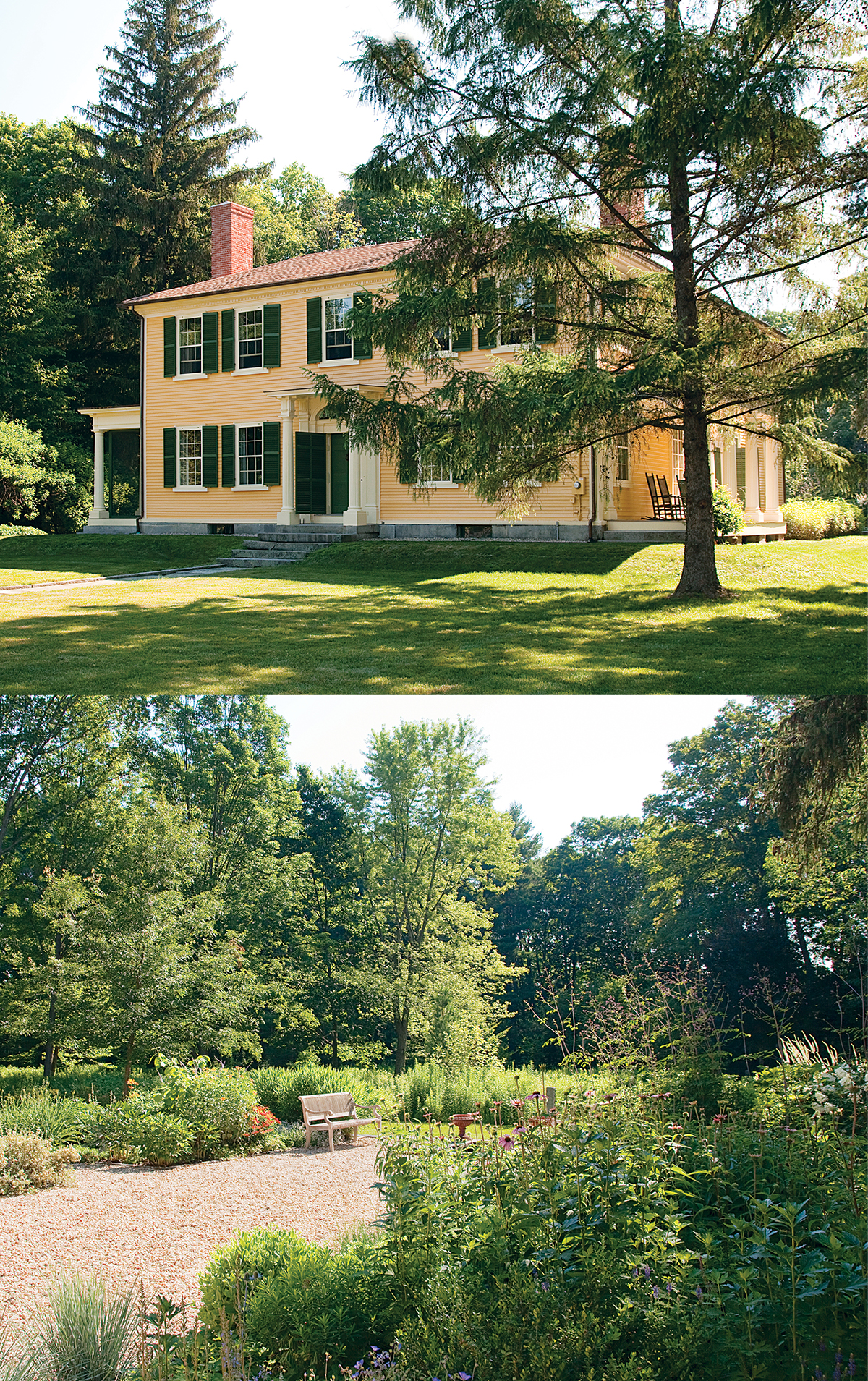
The home from the front is a stately landmark; landscape architect Jonathan Keep chose to pave the walkways with pea stone. “It’s a way of being ‘green’ without being overt,” he says.
Landscape Architect Jonathan Keep, Lincoln
Faux Finishes Masterwork Painting, Bedford

