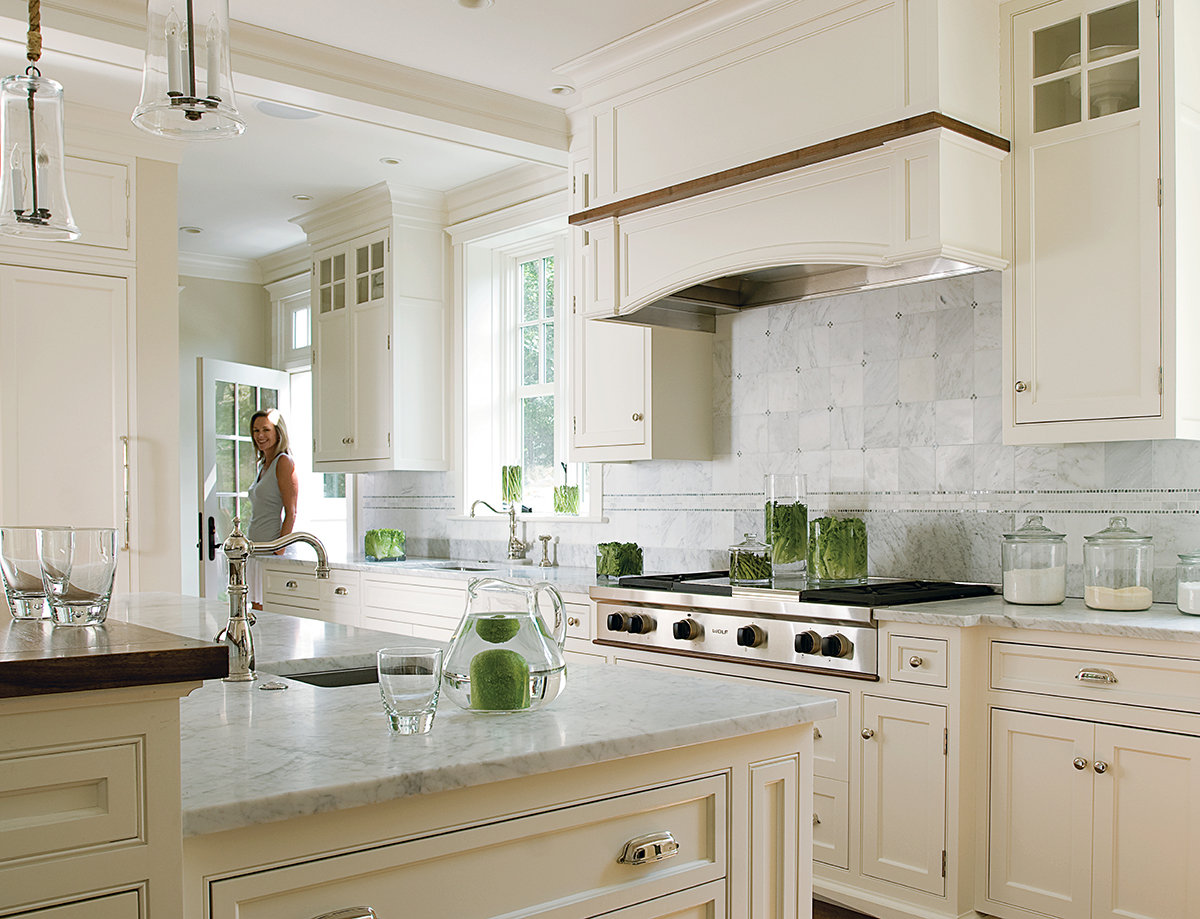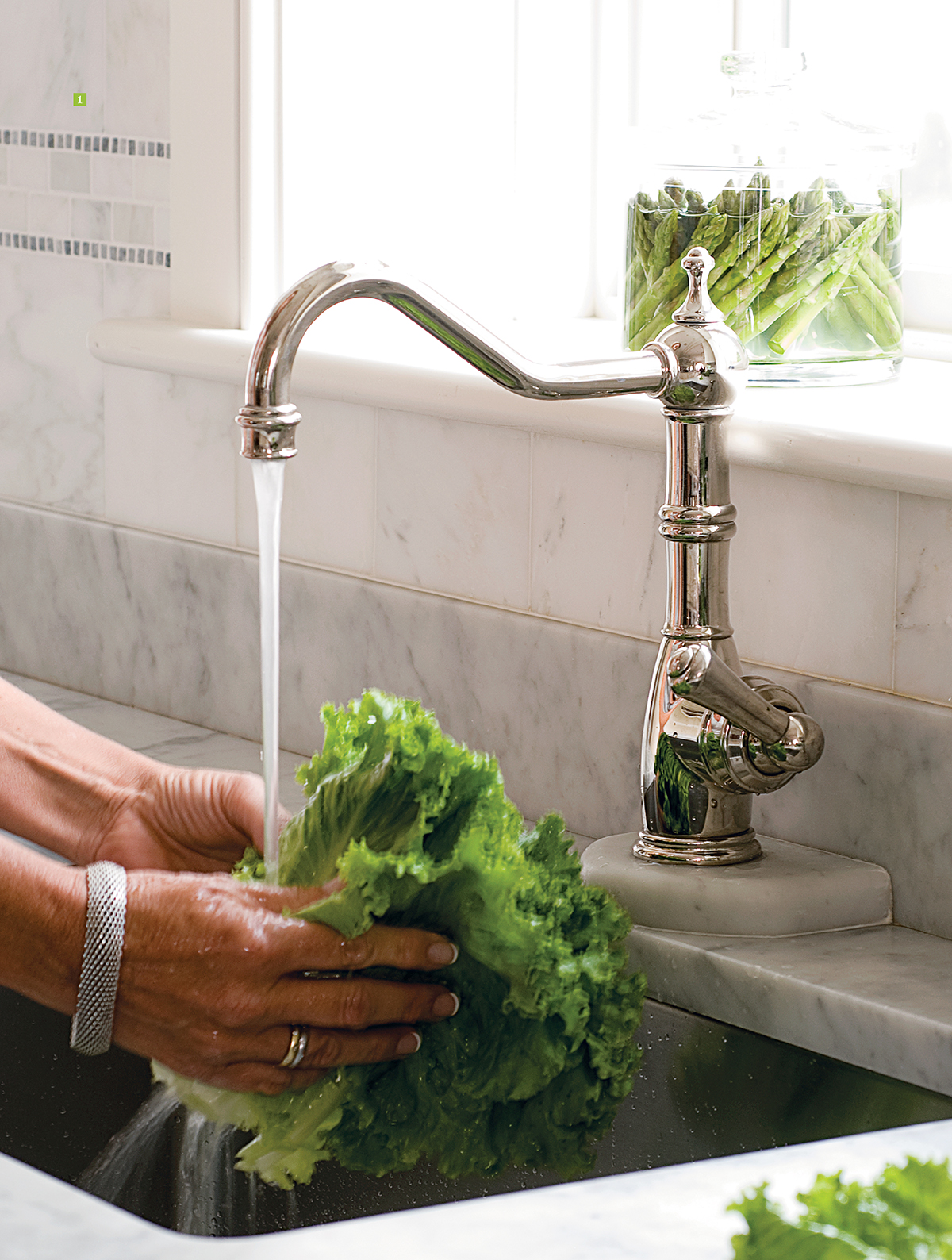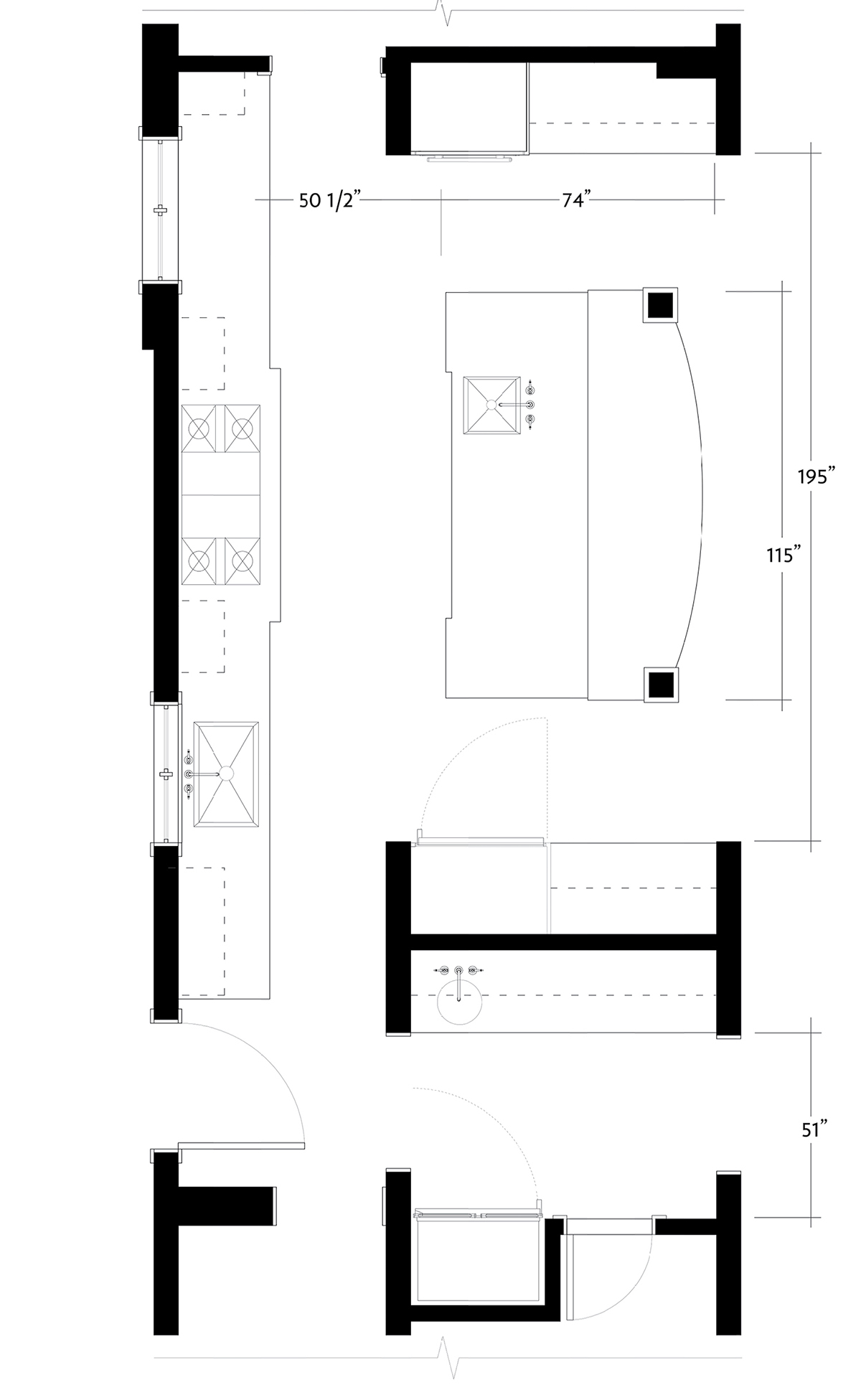Kitchens: Classic Clean
Photographs by Jamie Salomon
Cabinets and Millwork: Custom maple painted with C2 “America’s Cup,” Stephen Terhune Woodworking.
Cabinet Hardware: One-and-a-quarter-inch Aubrey knobs and four-inch Gilmore pulls, both Restoration Hardware; Nouveau M714 pulls, Top Knobs.
Countertops: Honed white Carrara marble with eased edge, Cumar Stone.
BackSplash: Athos marble, the Tile Source.
Pendant Lights: South of Market glass lights, Niles Scott Interiors.
Range: 48-inch Wolf rangetop, Beach Sales.
Range Hood: 48-inch Wolf hood liner, Beach Sales.
Oven: Wolf L-Series built-in, Beach Sales.
Sink: Julien Classic collection, Salem Plumbing.
Faucet: Rohl single-lever, Salem Plumbing.
Dishwasher: Miele G200 series with custom paneled front by Stephen Terhune Woodworking, Yale Appliance & Lighting.
Refrigerator: 36-inch Miele with custom paneled front by Stephen Terhune Woodworking, Yale Appliance & Lighting.
Chairs: Ballard Designs Perry barstool, Niles Scott Interiors.
Smart Moves
1 elevated faucet To keep the base of the majestic Rohl spigot free of debris, the designer gave it its own marble pedestal.
2 rescued space A narrow slot became another storage opportunity in the form of long drawers, perfect for keeping kitchen towels close at hand.
3 hidden appliances The dishwasher and refrigerator were outfitted with custom paneled fronts to blend seamlessly with the cabinets.
4 custom liners Dedicated undercounter space for knives and other cook’s tools makes for clutter-free countertops.
Manchester-by-the-Sea
Owner Profile A couple and their three college-age sons.
Setting A large, traditional 2009 addition to an early-19th-century bungalow.
Size 244 square feet.
Biggest Challenge Create a working kitchen that shares space with a semiformal living room.
Greatest Perks A butler’s pantry, a wet bar, and a walk-in storage closet.
Designer Ian Mentasti, Stephen Terhune Woodworking, Essex.
Contractor Carl Anderson, Manchester-by-the-Sea.



