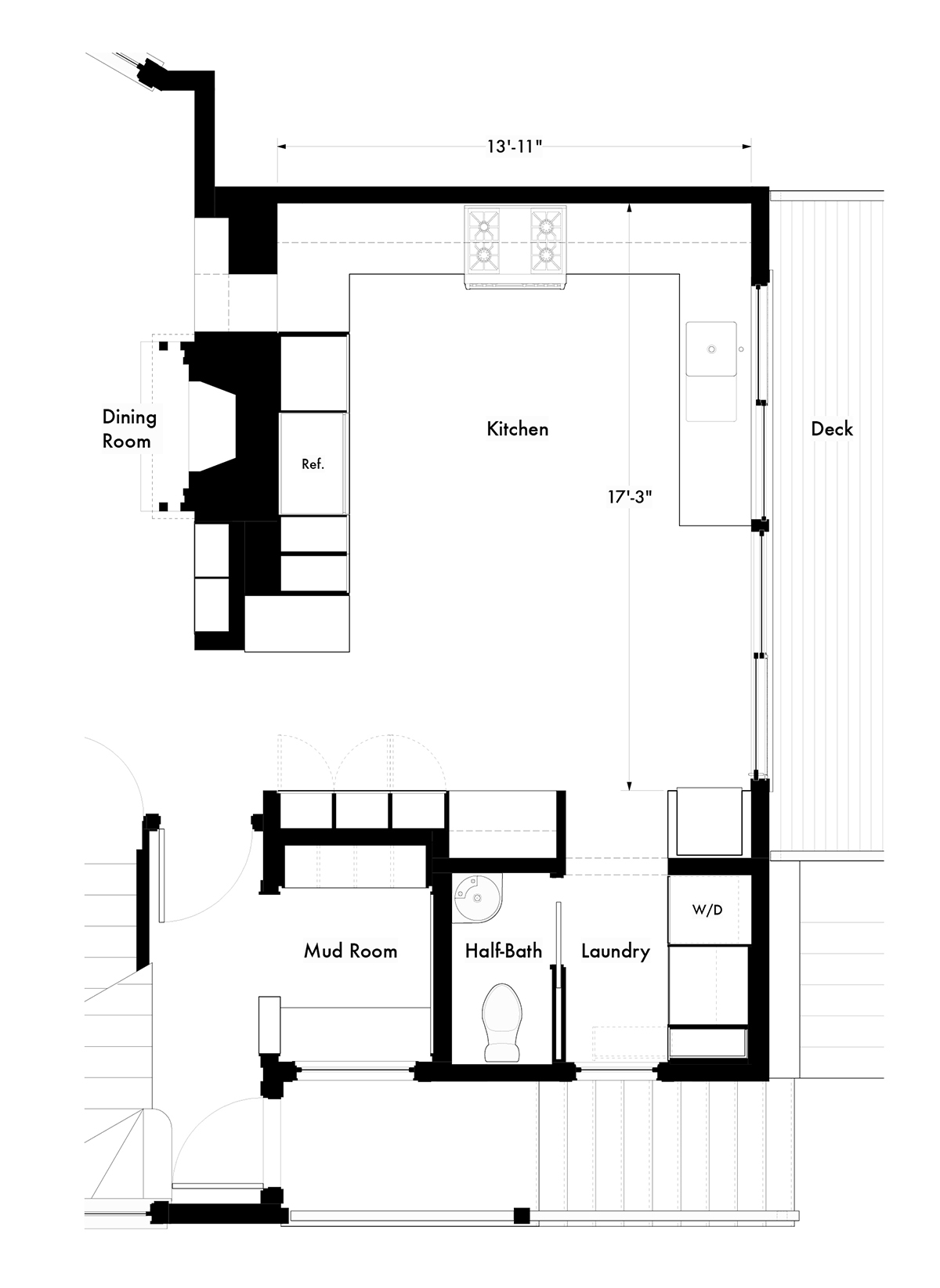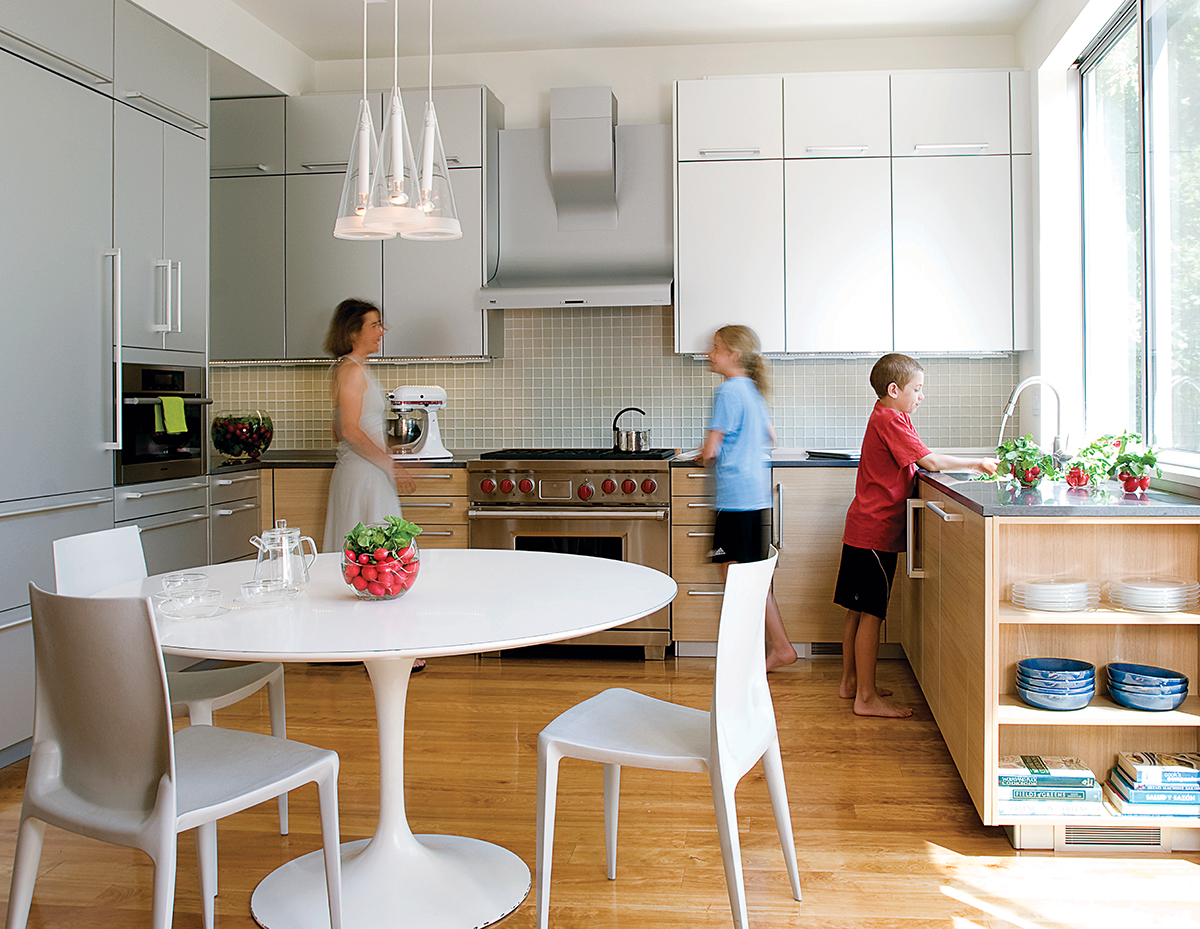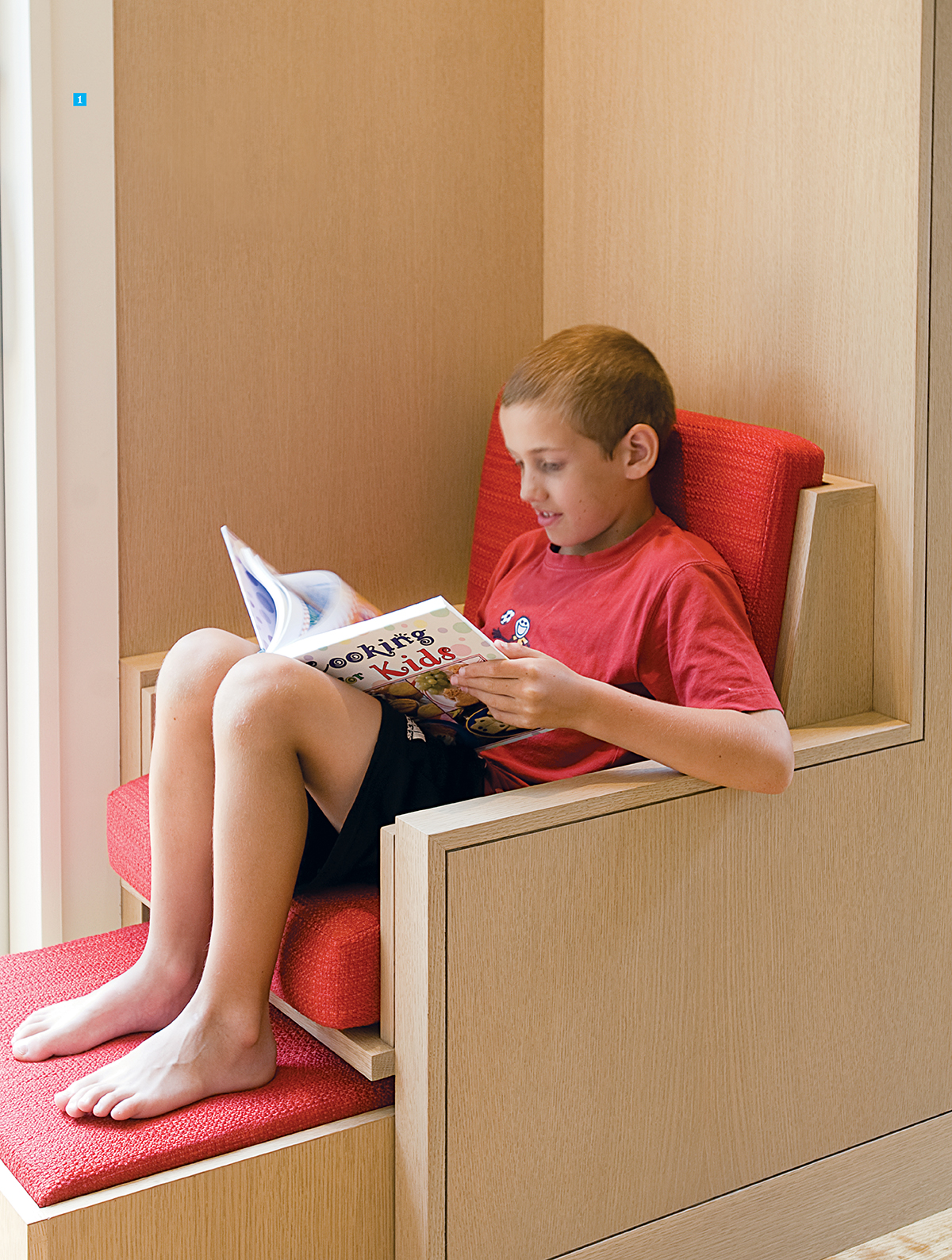Kitchens: Small Sensation
Photographs by Jamie Salomon
Cabinets: DX202 light oak décor with aluminum edge and AL888 anodized aluminum, both Poggenpohl.
Additional Cabinetry: Custom rift-sawn oak, Hawkes & Huberdeau Woodworking.
Counters: Verti-Crete E169T soft glow sheen, Brooks Custom.
Backsplash: Glacier Glass in Spring, Stone Source.
Pendant: Flos Fuscia, Chimera Lighting.
Range: 36-inch Wolf dual fuel, Poggenpohl.
Hood: 36-inch, F. A. Porsche–designed Best, Poggenpohl.
Speed Oven: Miele Master Chef, Poggenpohl.
Sink: Blanco Precision single bowl in stainless steel, Poggenpohl.
Faucet: KWC stainless steel with pullout hose, Poggenpohl.
Dishwasher: Fully integrated Miele La Perla, Poggenpohl.
Refrigerator: Integrated Sub-Zero with freezer drawers, Poggenpohl.
Chairs: Bellini, Design Within Reach.
Table: 54-inch Saarinen, architect’s own.
Washer/Dryer: Fully integrated stainless steel Asko, Poggenpohl.
Floors: Birch, Longleaf Lumber.
Smart Moves
 1 built-in chair An empty corner becomes a favorite reading nook when fitted with a custom chair and slide-out ottoman, built by Hawkes & Huberdeau Woodworking.
1 built-in chair An empty corner becomes a favorite reading nook when fitted with a custom chair and slide-out ottoman, built by Hawkes & Huberdeau Woodworking.
2 tiny sink The powder room may be petite, but a
correctly scaled basin makes it feel just right.
3 space saver One solution to the age-old
dead-corner problem? Poggenpohl’s hinged shelving
system, which allows direct access to deep recesses.
4 slim pantry Traditional cabinets tend to swallow
dry goods, but a pull-out pantry with the full depth of a
refrigerator keeps pasta and cereal within reach.
Brookline Village
Owner Profile A professional couple and their two young children.
Setting An 1885 Queen Anne–style home on a small lot.
Size 190 square feet (including the eating area).
Biggest Challenge Create an eat-in kitchen, laundry room, and half-bath in a small space, all while maximizing storage.
Greatest Perks Huge new windows and a sliding door that opens onto a deck.
Architect John Paul Dunn Studios, Somerville.
Designer Rosemary Porto, Poggenpohl, Boston.
Contractor House to Home, Westwood.


