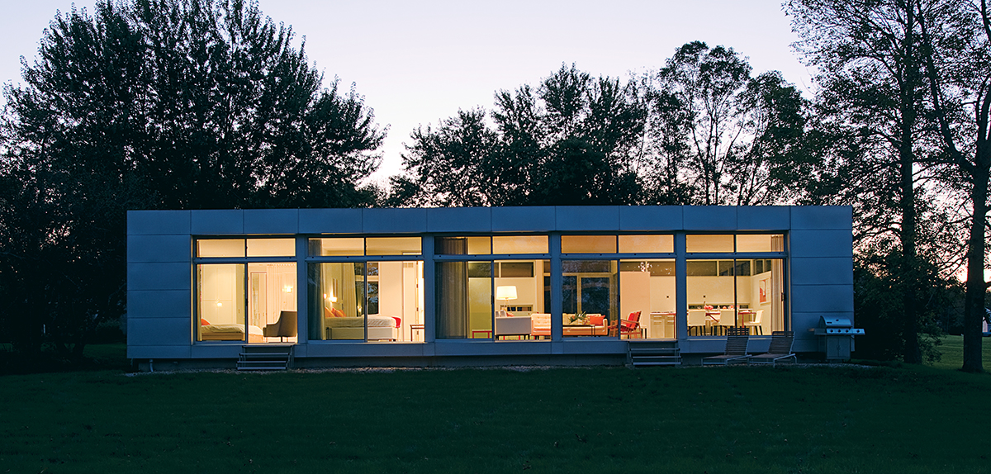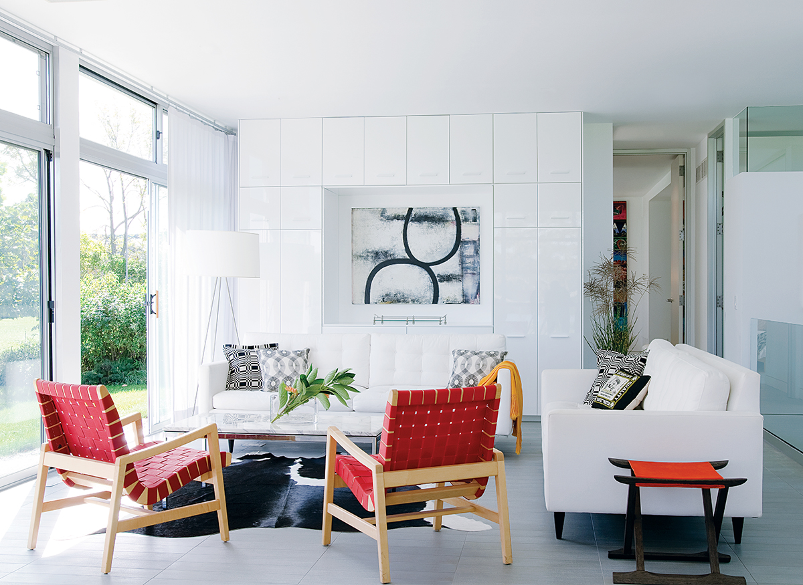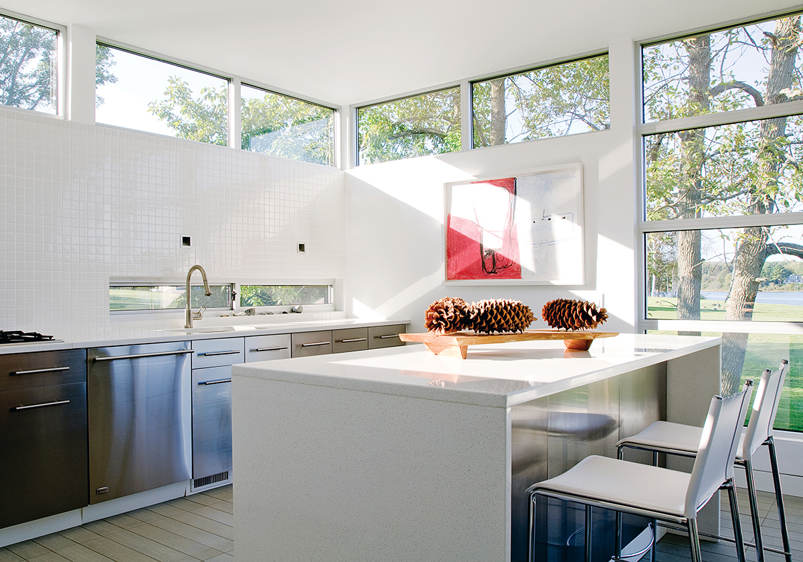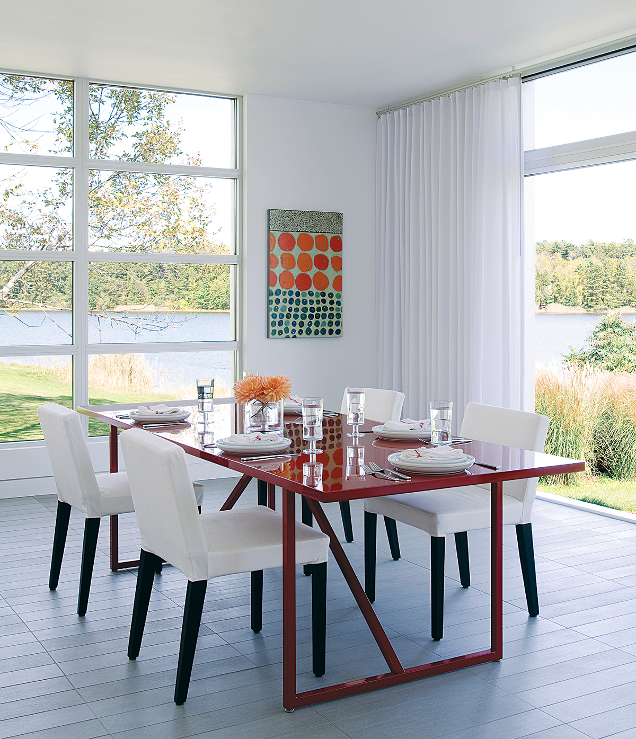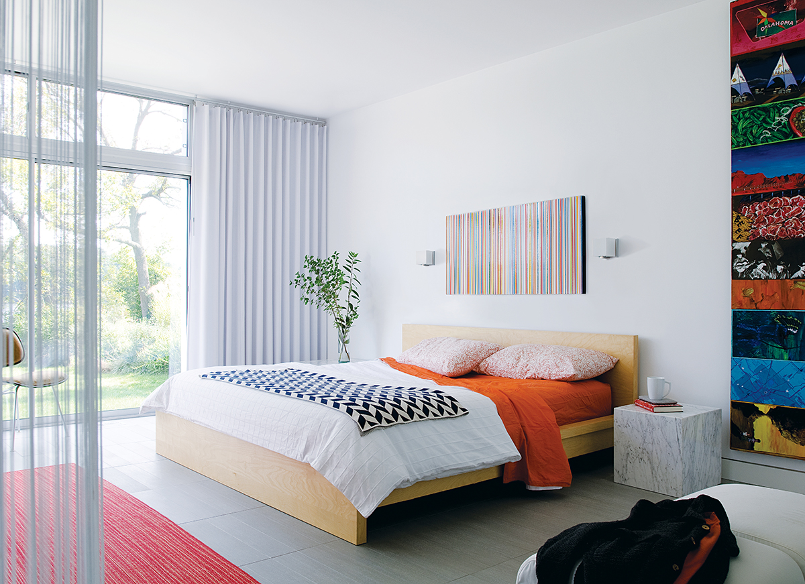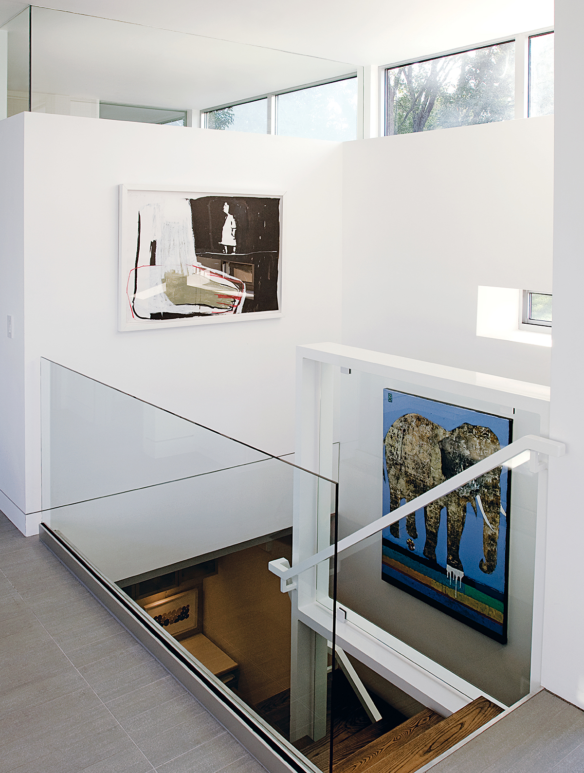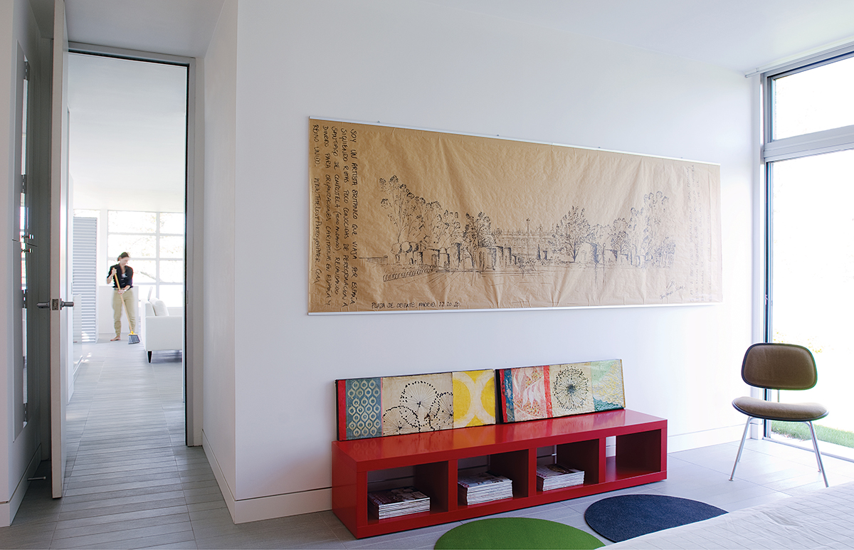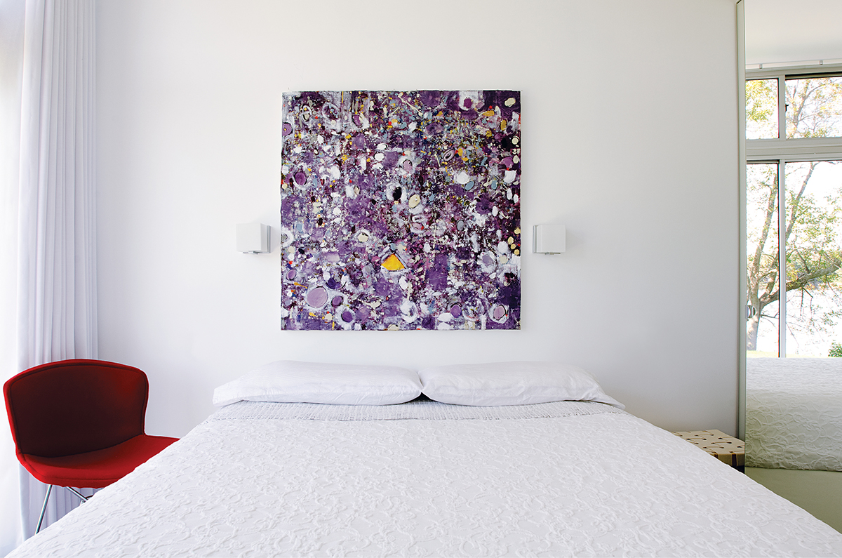Prefabulous
When they bought their Eliot, Maine, waterfront property in 2004, Boston architect Jim Higgins and his partner envisioned building a traditional New England house on the site. But after spotting architect Rocio Romero’s prefab LV Series in the November 2006 issue of Dwell magazine, they immediately shifted gears. Boasting an exterior made of corrugated and flat metal panels, the factory-made construction is a low-maintenance alternative to conventional painted clapboard. And because it’s mass-produced, the $42,950 prefab house offered the couple the modern look they wanted but didn’t know they could afford. “All the metal came pre-made, hemmed, and bent. To source that locally and fabricate it would be much more expensive,” Higgins says.
By design, the LV Series comes with a sleek shell and a completely raw interior, meaning it ships without cabinetry, inside walls (except for one structural wall between a bedroom and the living room), or heating and cooling. The intent is to offer an inexpensive, flexible framework, which appealed to Higgins.
A few months after reading about the kit, the couple flew out to meet Romero at her weekend home in Perryville, Missouri, where the Chilean-American architect and her husband hold monthly open houses at their own LV Series home (the line is named after Laguna Verde, Chile, where Romero designed and built her first prefab for her parents). Higgins and his partner loved Romero’s modern aesthetic and the home’s floor-to-ceiling windows, and were immediately sold on the bright, light-filled space for their waterfront lot.
Within six months, their own LV kit arrived in Maine on a single flatbed truck. “My first thought was, Is that really the whole house?” Higgins says. Indeed, every wall, panel, post, and beam was packed tight to keep shipping costs down. Once off the truck, the framework was assembled on-site within a week. Finishing the house took an additional six months.
As an architect, Higgins couldn’t help altering the plans a little, but kept his list of changes short. “If you’re going to go modern prefab and you’re on a budget, the last thing you want to do is modify,” he says. He flipped the floor plan to get the large wall of windows on the waterfront side, and removed a bedroom to add more space to the living area. He also created a large basement using Superior Walls, a flexible, modular, energy-efficient foundation. “Jim brought his own sense and sensibilities,” says Romero. “This was the first prefab basement we’ve done, making the whole house prefab start to finish, down to its foundation.”
The simple structure turned out to suit the pair—and the setting—perfectly. “For us it was always much more about the view than the house, so we used few materials throughout,” he says. They washed the walls in Behr Bright White paint and covered the radiant-heated floors with light-gray porcelain plank tiles.
One design challenge was how to get from the car to the home’s front door; a flagstone path with box hedges seemed a bit too conventional. The answer came while the couple was out kayaking one morning on Spinney Creek. It was there that they spotted a custom-configured dock made by a company called Shore Master. Higgins translated the look into an 8-foot-wide-by-20-foot-long aluminum pedestrian bridge that connects the driveway to the glass front door. From there, you can see straight through the home to the water. Pleased with the look, he plans to create another docking system out back.
An abundance of floor-to-ceiling windows—and a few strategically placed smaller windows—bathe the home in light, which the couple says is their favorite thing about the house. The view is what lured them up to Eliot, and it’s what keeps them there half of every week, enjoying the galleries and restaurants in Portsmouth, New Hampshire. It’s a dramatic change from their home base in Boston. “Beacon Hill itself is very dark and shadowy,” says Higgins. “Here you learn what a difference natural light makes and how much glass can affect your life.”
Photos by Jamie Salomon, styling by Kara Butterfield
Art serves as a focal point in the home; the abstract hanging in the living room is Michael Moon’s Black/White 58B, purchased at Jules Place in the South End.
Higgins installed IKEA cabinets in most rooms, including stainless steel ones in the kitchen that are framed by a white tile backsplash, white Zodiaq countertops, and a glass-front Jenn-Air refrigerator. To the IKEA kitchen-island base, Higgins attached stainless steel cabinet faces with Velcro (yes, Velcro—there’s actually quite a bit of it in the house, including the treads on the custom metal staircases). Lights, with the exception of a few sconces, are recessed and square, ordered from Lightology.
Most of the furniture came from IKEA and the nearby Crate & Barrel outlet in Kittery; the vibrant painting is Oranges for Ollie by Karen Tusinski, from Jules Place.
The master bedroom features a beautiful view and the painting Catalan Playa I by Michael Hoffman. To save money, Higgins laid all the porcelain tile flooring himself.
To make the basement a warm, welcoming space, Higgins and Romero gave it 9-foot ceilings and insulated panels. Since the couple likes to throw parties, they also added a wet bar and plenty of space for dancing.
Many of the abstract pieces are from Portugal, where Higgins’s partner’s family is from. The couple bought this sketch of the Plaza de Oriente in Madrid from the artist, John Haydn Colley, during a trip to Spain in 2010. Alicia Lachance’s Hana and Riparean sit atop the red bench.
Mirrored closet doors make the tiny guest bedroom feel bigger. Amy Maas’s Final Frontier hangs above the bed.
