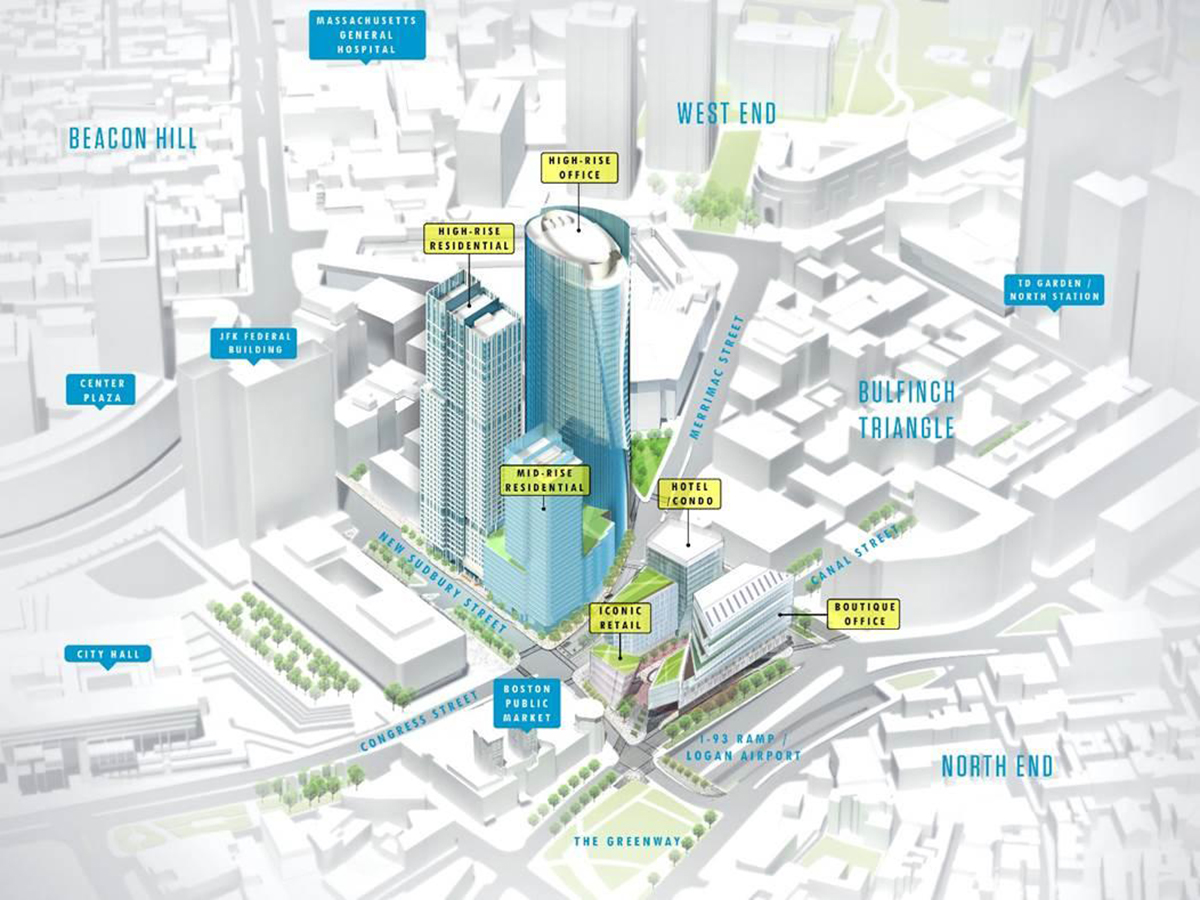Government Center Garage Project Gets Green Light from City

A rendering of the Government Center Garage project. / Rendering via CBT Architects
The mass of depressing concrete that is the Government Center Garage will soon be replaced by one of the largest mixed-used developments in Boston in the not-too-distant-future.
The Boston Redevelopment Authority gave its final blessing to the first part of National Real Estate Advisors and The HYM Investment Group’s $1.5 billion plan to build six new buildings on a grossly underutilized parcel in Downtown Boston. The first part of the project includes the demolition of the 2,300-space garage and the construction of two new towers: a 43-story, 528-foot glass office tower and a 480-foot residential building that includes 486 apartment units. Work is expected to begin on the residential tower sometime in the spring. Construction will begin on the office tower after the developers sign a major tenant for the building.
The other four buildings in the project include a mid-rise residential building, a new hotel with luxury condominiums, an “iconic” retail building scaled to the street, and a boutique office building that overlooks the North End. When complete, the entire project will be over 2.3 million square feet of new space on a spot that has been occupied by a Soviet-style parking structure for over four decades. Like the late Central Artery highway, the Government Center Garage is a scar on the city, a reminder of a failed way of thinking that prioritized cars over people and ripped apart vibrant neighborhoods.
“This project will reconnect four of Boston’s greatest neighborhoods — the North End, the West End, Beacon Hill, and Downtown — that have been divided by this hulking concrete structure for decades,” said HYM founding partner and managing director Thomas N. O’Brien in a statement.
The demolition of the Government Center Garage will certainly bother drivers and commuters who depend on the mind numbingly depressing structure as a place to store their cars. According to O’Brien, the facility only uses about half of its 2,300 units on a typical day but that does not mean they are going to demolish the garage immediately. O’Brien said in an interview that the garage will be demolished incrementally as the towers go up.
“As ugly as it is, it serves an important function in downtown Boston. Twelve hundred parkers rely on it,” said O’Brien.
The new project will include 812 new residential units, 1.1 million square feet of office space, 85,000 square feet of retail space, 196 hotel rooms, and 850 bike parking racks when it is fully completed.
Oh, and, yes, of course: 1,159 parking spaces.


