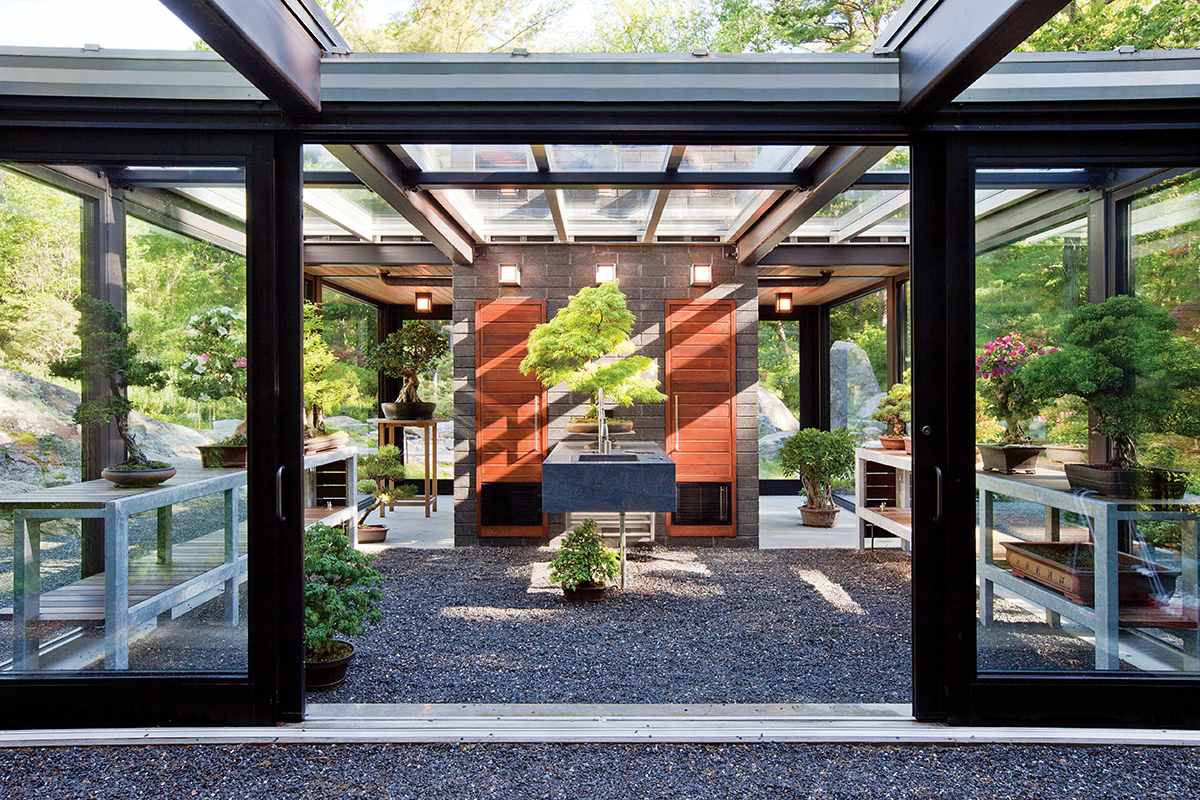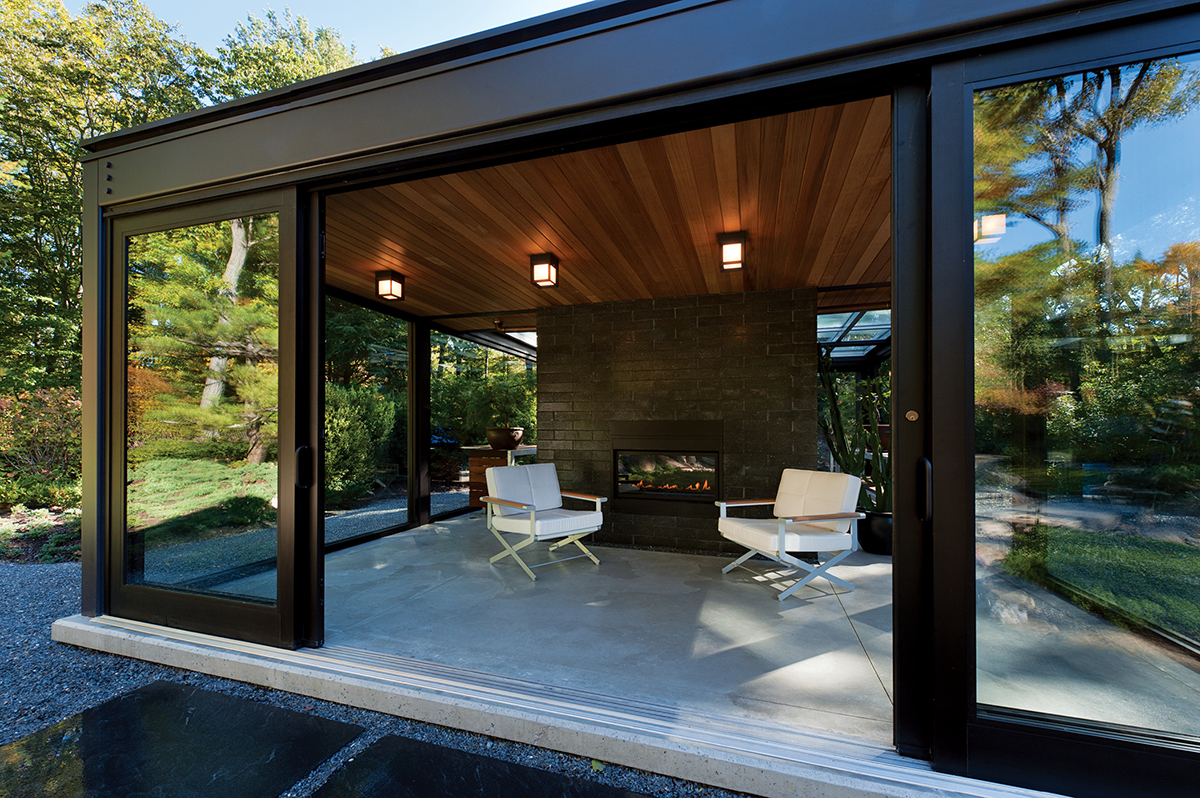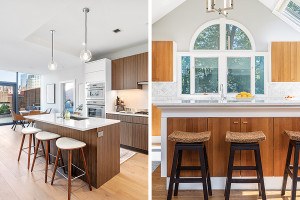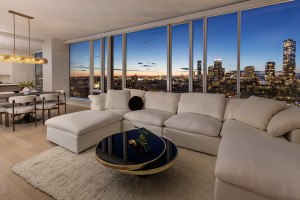Out of the Woods

Photograph by Peter Vanderwarker
“Our clients needed a place to practice the art of training bonsai trees on their magnificent country retreat west of Boston. Nestled into outcroppings of native granite, with a long view of a newly restored pond, the property’s old swimming pool was the perfect setting for a greenhouse. Landscape architect Peter White, of Zen Associates, suggested the idea of transforming the famed Philip Johnson glass house, and the two of us closely collaborated to make the diminutive building both beautiful and functional.
Project architect Howard Raley refined the building to its essence of structural steel, with an aluminum window system featuring floor-to-ceiling glass. A large chimney clad in glazed concrete divides the building into two distinct volumes and evokes a midcentury vibe. The front is a tearoom and bonsai display space that looks out on a traditional Japanese garden in the style of a dry riverbed. The rear is the working part of the building, with a gravel floor and teak-and-galvanized-metal workbenches. Large sliding-glass doors open to the landscape on both ends.”—As told to Loren Savini

Photograph by Peter Vanderwarker
Greenhouse Architect Flavin Architects
Greenhouse Landscape Architect Zen Associates
Main House Design Architect Brian Hemingway
Main House Architect of Record Flavin Architects
Main House Landscape Architect Ron Herman Landscape Architect
Main House Landscape Architect of Record Zen Associates


