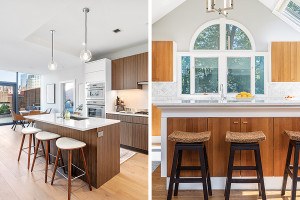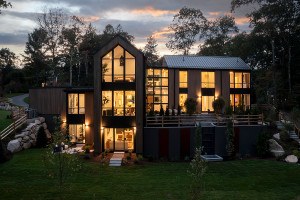In the Open

Photograph by Michael J. Lee
After spending several years living in a completely open 1,400-square-foot South End loft, a single attorney craved more privacy, defined areas for working and sleeping, and additional space for storage. That’s where Ruhl Walker Architects came in: Armed with a little ingenuity and ideas about built-ins and movable partitions, the team managed to carve out a separate bedroom and study with style to spare. Ahead, principal Brad Walker demonstrates how to build functionality into an open layout.

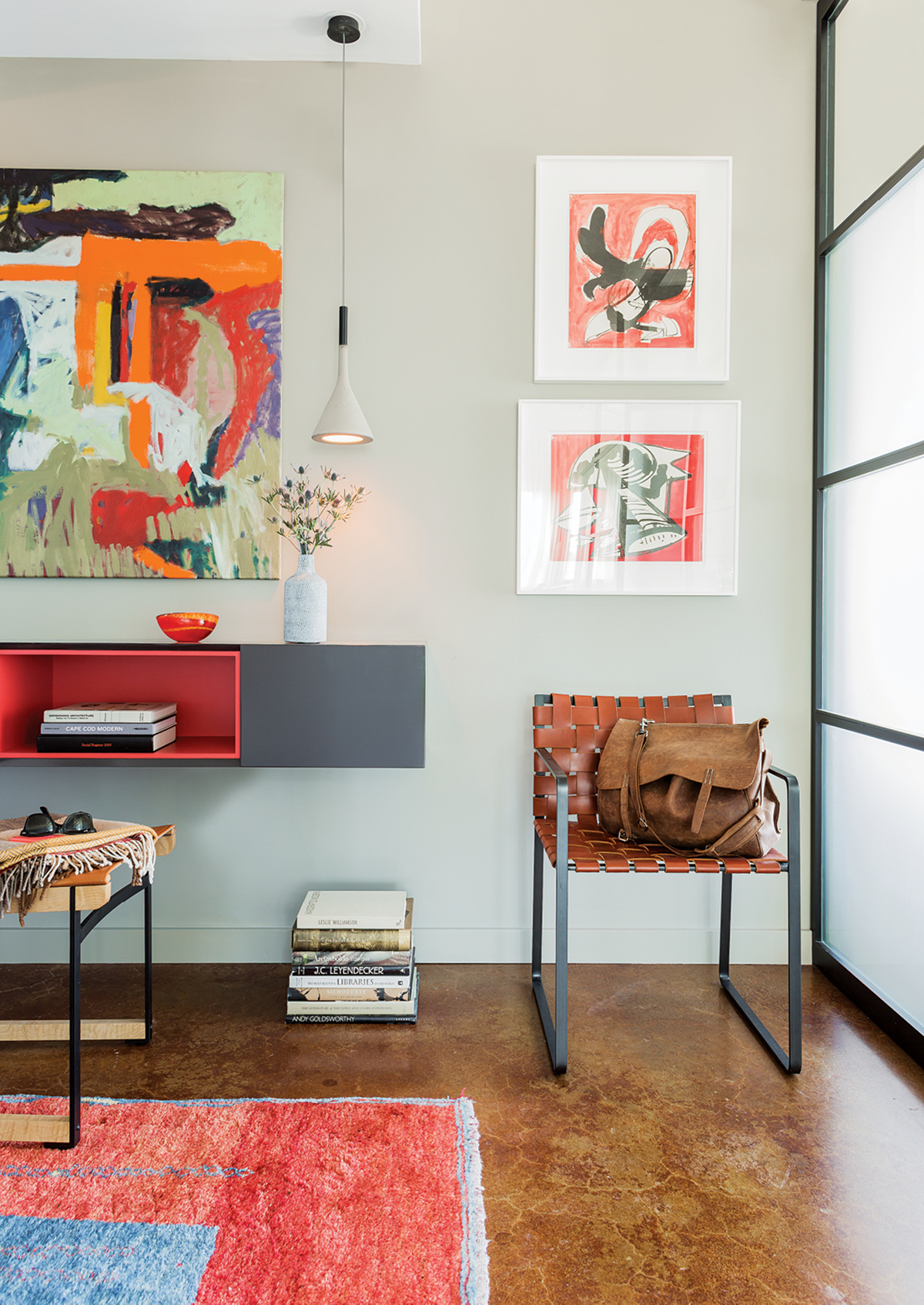
Photograph by Michael J. Lee
Let There Be Light
To get sunlight into the interior entryway and corridor, Walker fashioned one wall out of translucent glass (for privacy below eye level) and clear glass (for maximum light transmission above), framing the panels with steel. “It was important to maintain the light-filled feeling of a loft,” Walker says. “We also wanted to honor the original industrial aesthetic by using materials like the steel glazing.”
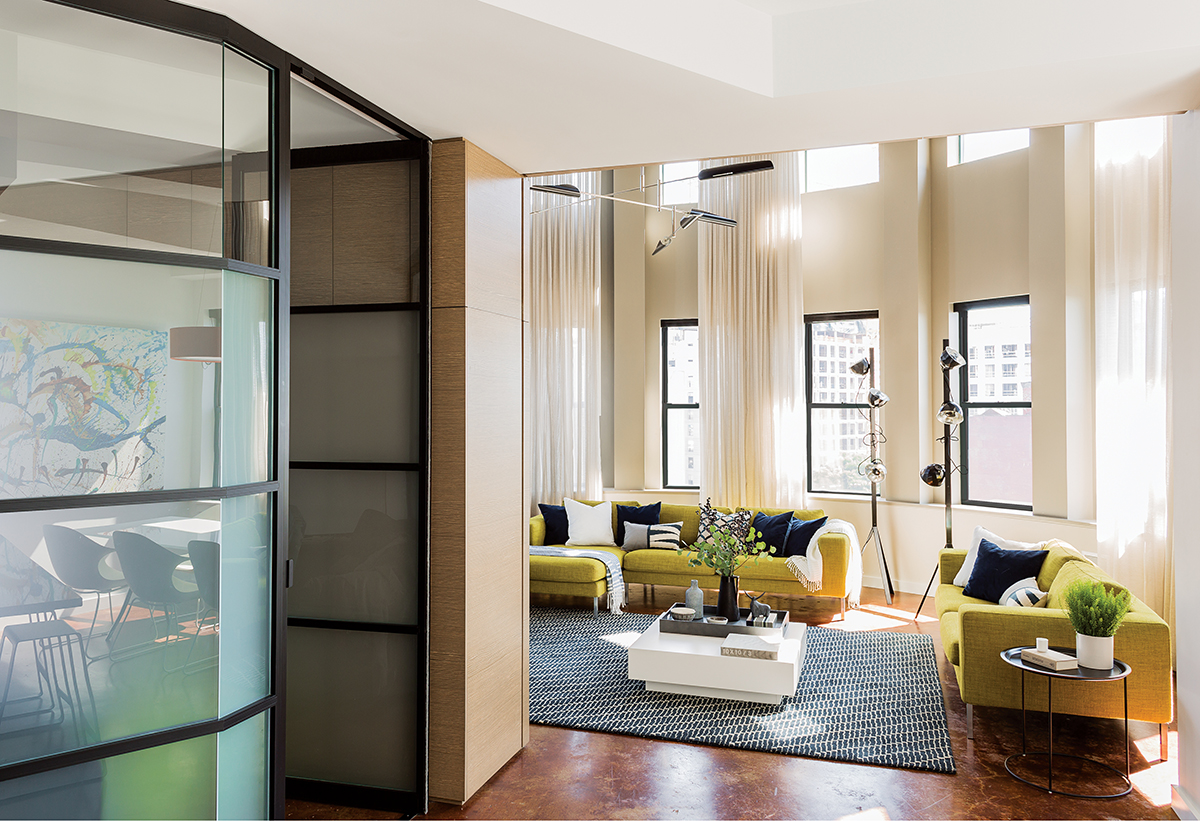
Photograph by Michael J. Lee
Accentuate the Positives
Custom Rodolph woven-chenille window sheers make the living room’s undersize windows feel more substantial (and conceal the distracting dark-green frames). “The light coming through the small windows projects onto the drapery, which makes the reflection appear much bigger than it actually is,” Walker says.
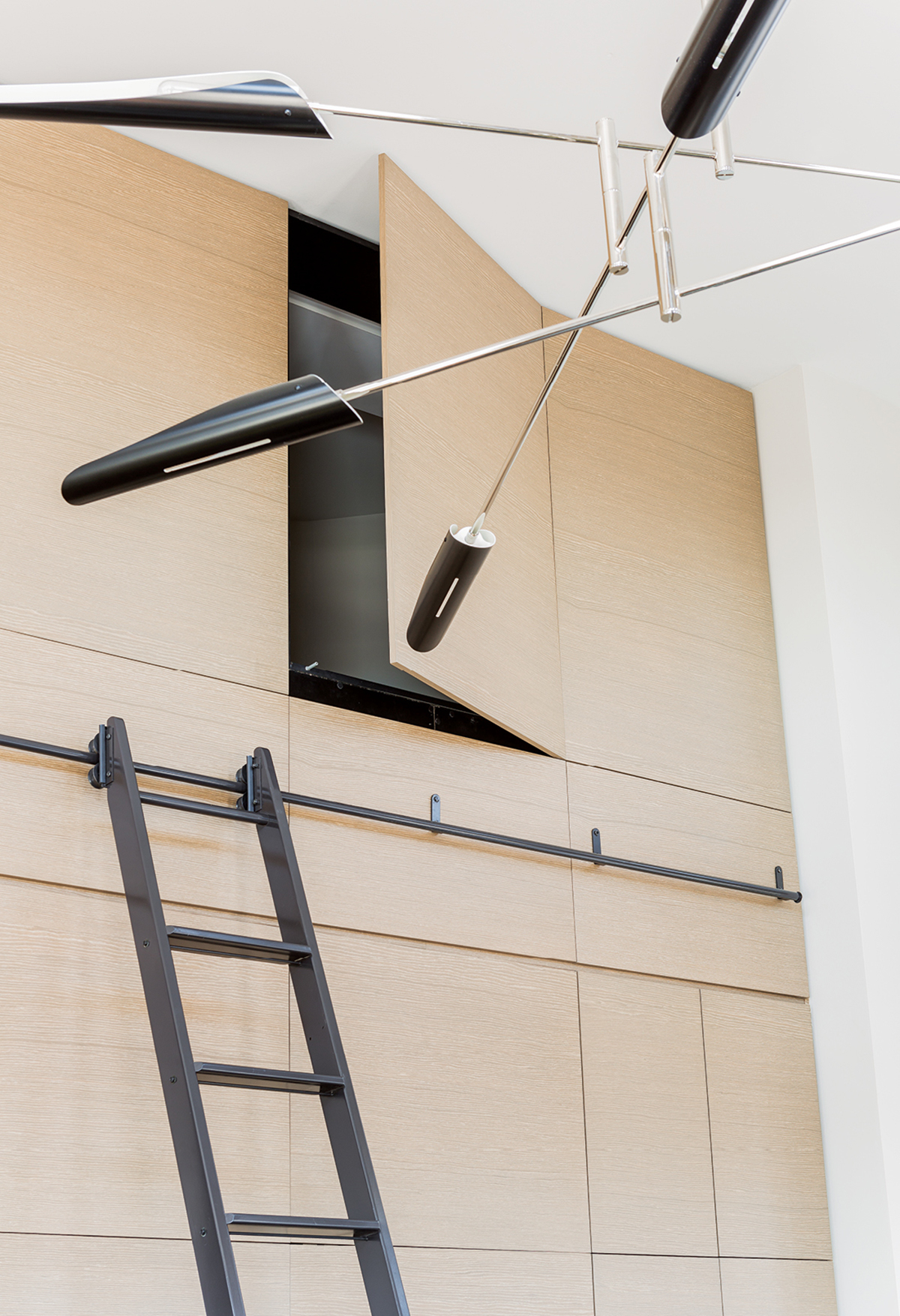
Photograph by Michael J. Lee
Skip the Drywall
Rather than frame out walls, Walker designed full-height custom cabinetry to partition off the bedroom and office—and provide ample storage for clothing and linens. An added benefit? “The closets are so packed with stuff they provide sound dampening,” Walker says.
Conceal Infrastructure
The living room’s 15-foot-high rounded ceiling was obstructed by a collection of unsightly metal beams and pipes, with heating and cooling units that stuck out awkwardly. To make the space feel more cohesive, Walker smoothed the ceiling out with drywall and repositioned the HVAC units. An arresting David Weeks suspended chandelier “draws the eye upward and fulfills the promise of the tall space,” Walker says.
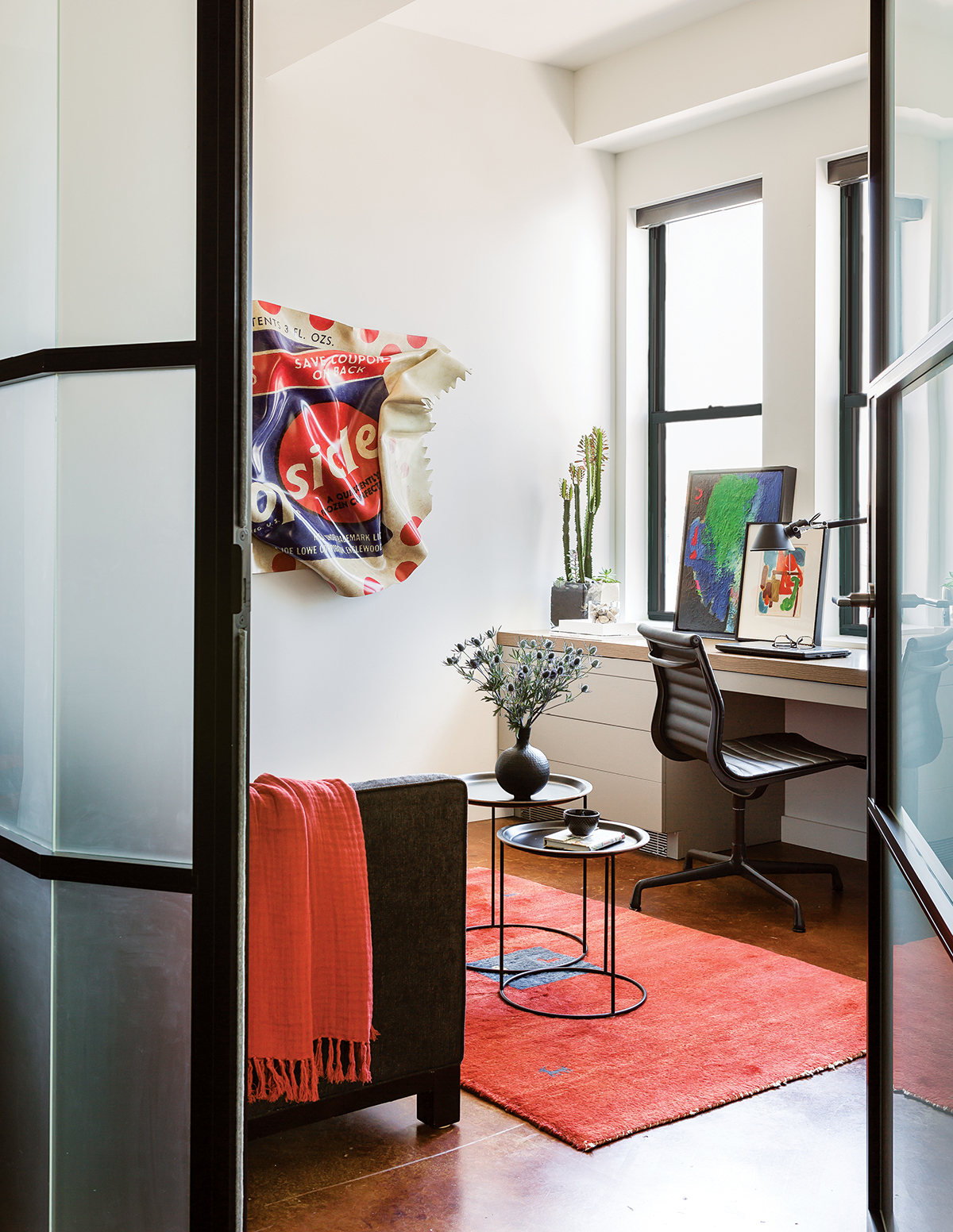
Photograph by Michael J. Lee
Build It In
To make the home’s sizable entryway functional, Walker designed a wall-hung console, built by Paquette Associates, that offers a place to store keys and mail without taking up floor space. The desk in the study was also built to fit snugly under the windows.
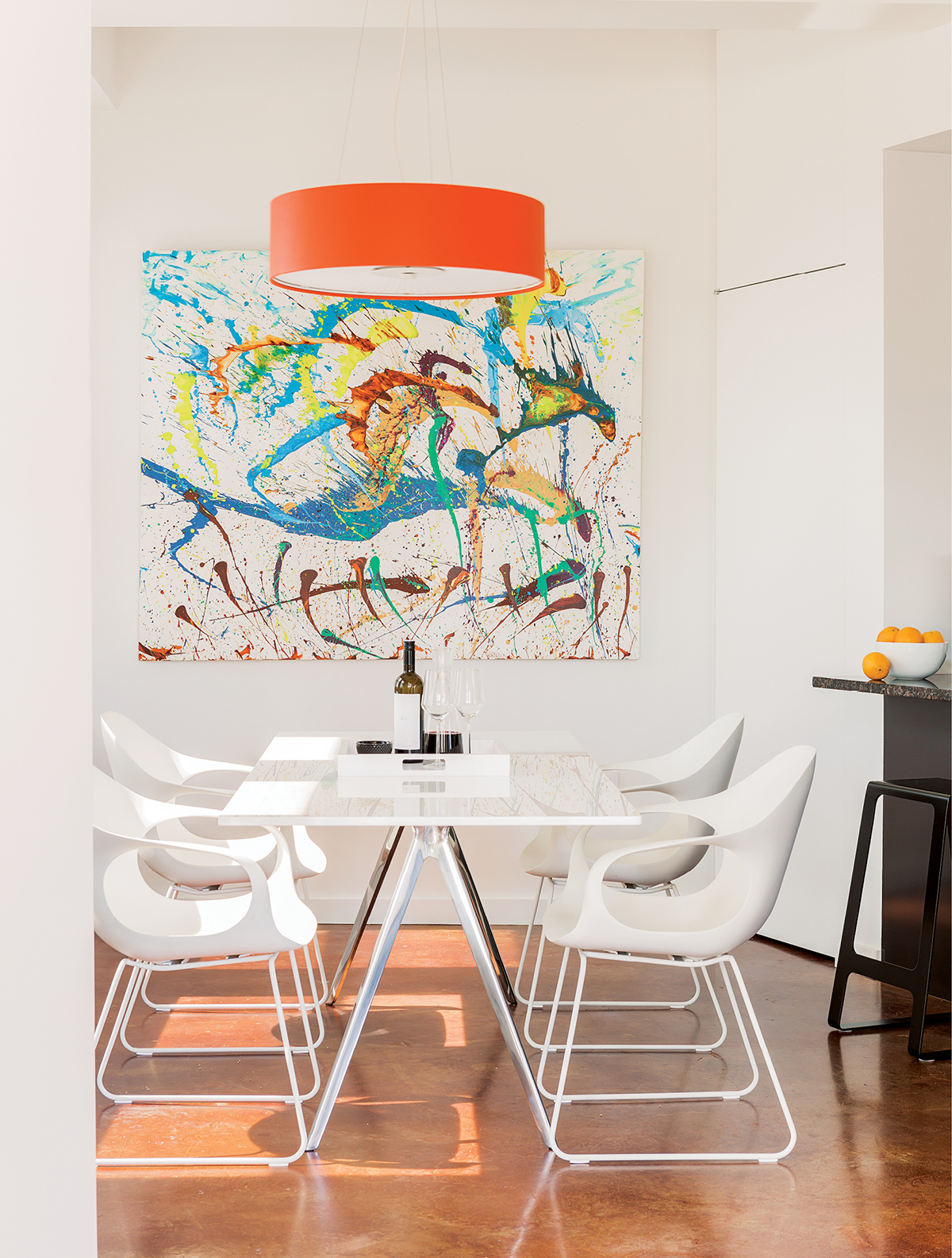
Photograph by Michael J. Lee
Bring In Color
Walker and his team added energy and texture to the white-walled space with vibrant furnishings, accenting the living room’s existing lime green sofa and chairs with an indigo wool rug from Mitchell Gold + Bob Williams. Orange accents, meanwhile—including the Axo leather suspension light in the dining room and the USM modular night tables in the bedroom—echo the color of the concrete flooring.
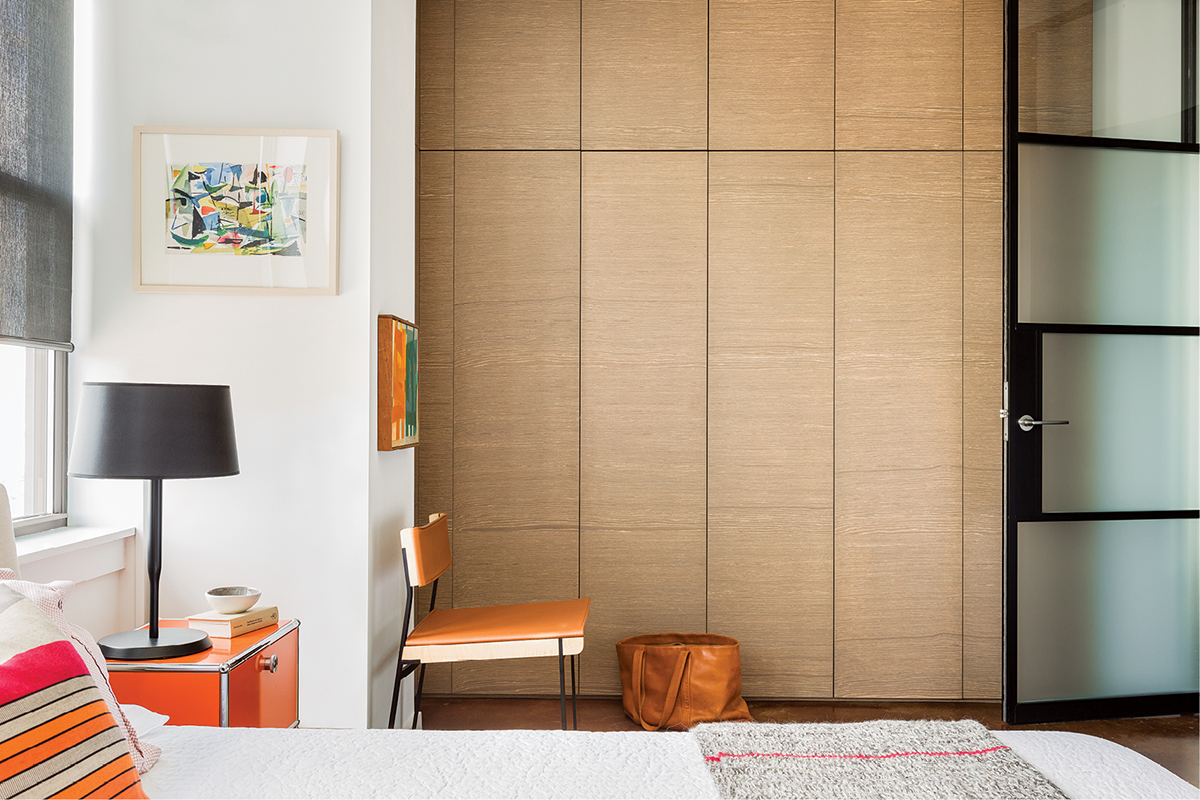
Photograph by Michael J. Lee
Architecture and Interior Design Ruhl Walker Architects
General Contracting and Custom Millwork Paquette Associates
