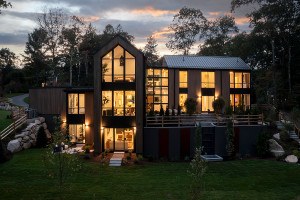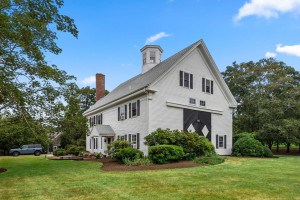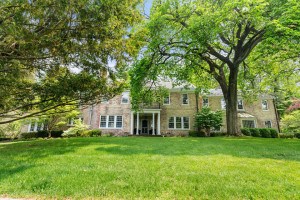Jamaica Plain No More
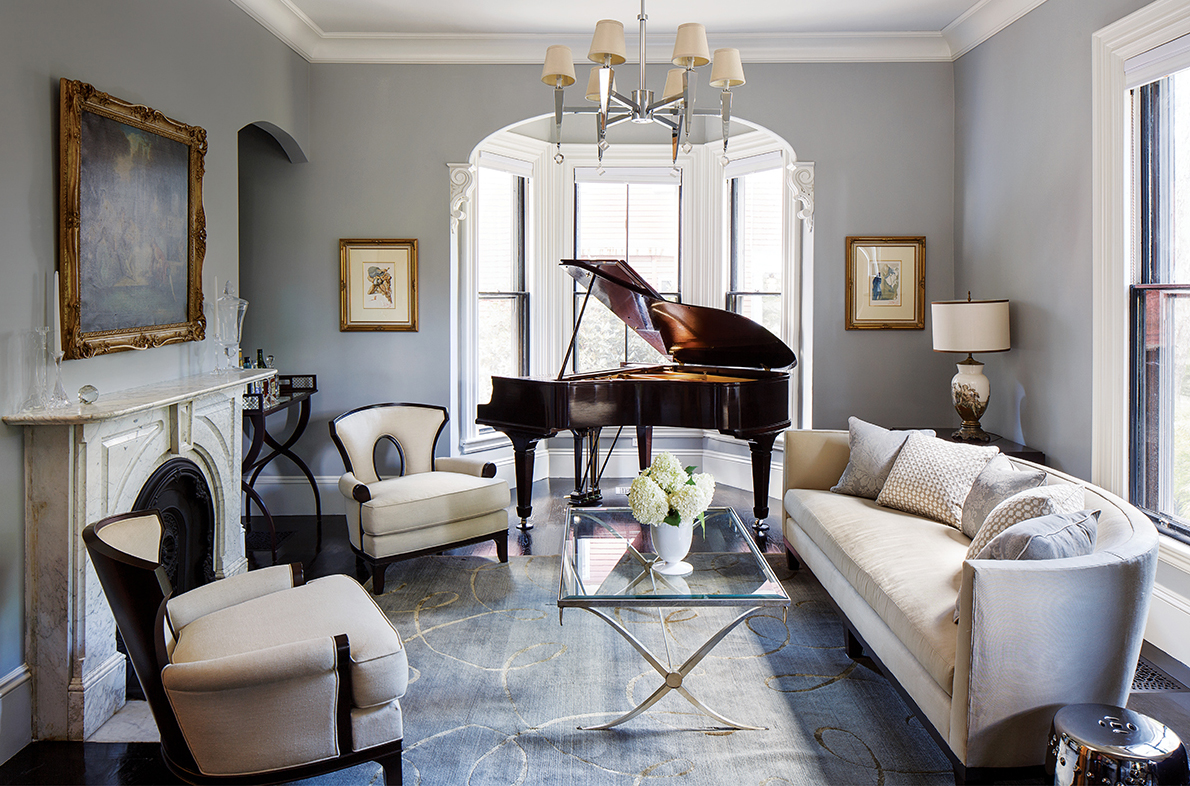
Two Barbara Barry chairs found on eBay serve as the focal points of the living room. / Photograph by Bob O’Connor, Styling by Chrissy Beale
A side job turned serendipitous for interior planner Louis Ashman. Back in 2010, he worked with a Cape Cod Realtor to stage a vacation house for sale. To say the project was a success would be an understatement: The house not only sold quickly, but the new owner loved the look so much—grounded, real, not too beachy, Ashman recalls—that she insisted on buying “the whole thing, lock, stock, and barrel.”
That same simple philosophy has directed most of Ashman’s work throughout his 30-year career. “For me, the design process is extremely collaborative,” he says. “I [guide clients] and discover what they like, and then give it an organized, professional spin.” He’s not drawn to a particular style other than neat, clean, and warm. “I like simplicity, not extra bells and whistles,” he says.
So when the owner of that beach house called a few years later to ask if Ashman would help her organize and modernize her latest purchase—a three-story Victorian in Jamaica Plain’s Sumner Hill neighborhood—he knew he could deliver. She and her husband traveled often for work, and all of their kids were in college. Life at home was quieter, and they wanted the space to support that. “She wanted to do something that was not about the kids, but purely about design,” Ashman says. “She said, ‘Let’s just make it beautiful.’”

A wall of frames in the office showcases photos and memories from the family’s travels. / Photograph by Bob O’Connor, Styling by Chrissy Beale
Luckily for Ashman, the owner came with plenty of home accessories—that’s half the design battle when creating a new home. The J.P. house was also much smaller than the couple’s former digs in the suburbs, and the owner had even more items in storage, including an entire kitchen’s worth of cabinetry that she’d scored years earlier from a showroom that was going out of business, plus a La Cornue range she’d found on eBay. Other finds included inherited art and furniture, and chandeliers sourced online. “She’s an amazing deal hunter,” Ashman says. “She loves to find great pieces at a bargain.” But she needed Ashman—who describes himself as more of an organizer than a shopper—to turn those found treasures into a home.
Although the design plan came together in a week, modernizing the Victorian required a few structural changes. On the first floor, the dining room was repurposed as a living room, which now runs seamlessly into the foyer and is connected to the kitchen. The three second-floor bedrooms—which originally shared a bathroom—were transformed into a library and a single master suite, with a large dressing room that compensates for the house’s lack of closets. The third floor now has two bedrooms and a full bath for guests and for the kids when they visit. The kids can be “messy if they want and Mom doesn’t have to see it,” Ashman says.
Ashman kept many of the house’s original 1871 details intact, including the staircase, interior doors, and the master bedroom’s decorative fireplace. A first-floor pocket door added in the 1940s also remains, but its solid panels were replaced with glass for a more contemporary look. “The idea was to do something that speaks to the ancient style of the building, but more modern,” Ashman says. “You still walk in [and think] Oh, it’s a Victorian, but it’s modern and minimal.” He supplemented the owner’s collection with a few found pieces—a pair of Barbara Barry club chairs he discovered on eBay, an open oval-shaped china cabinet—and more than a few trips to Home Depot. (“That tile in the master bath is $5 per square foot,” he says with pride.) His design approach gives the owner the freedom to swap things in as she continues to grow her collection.
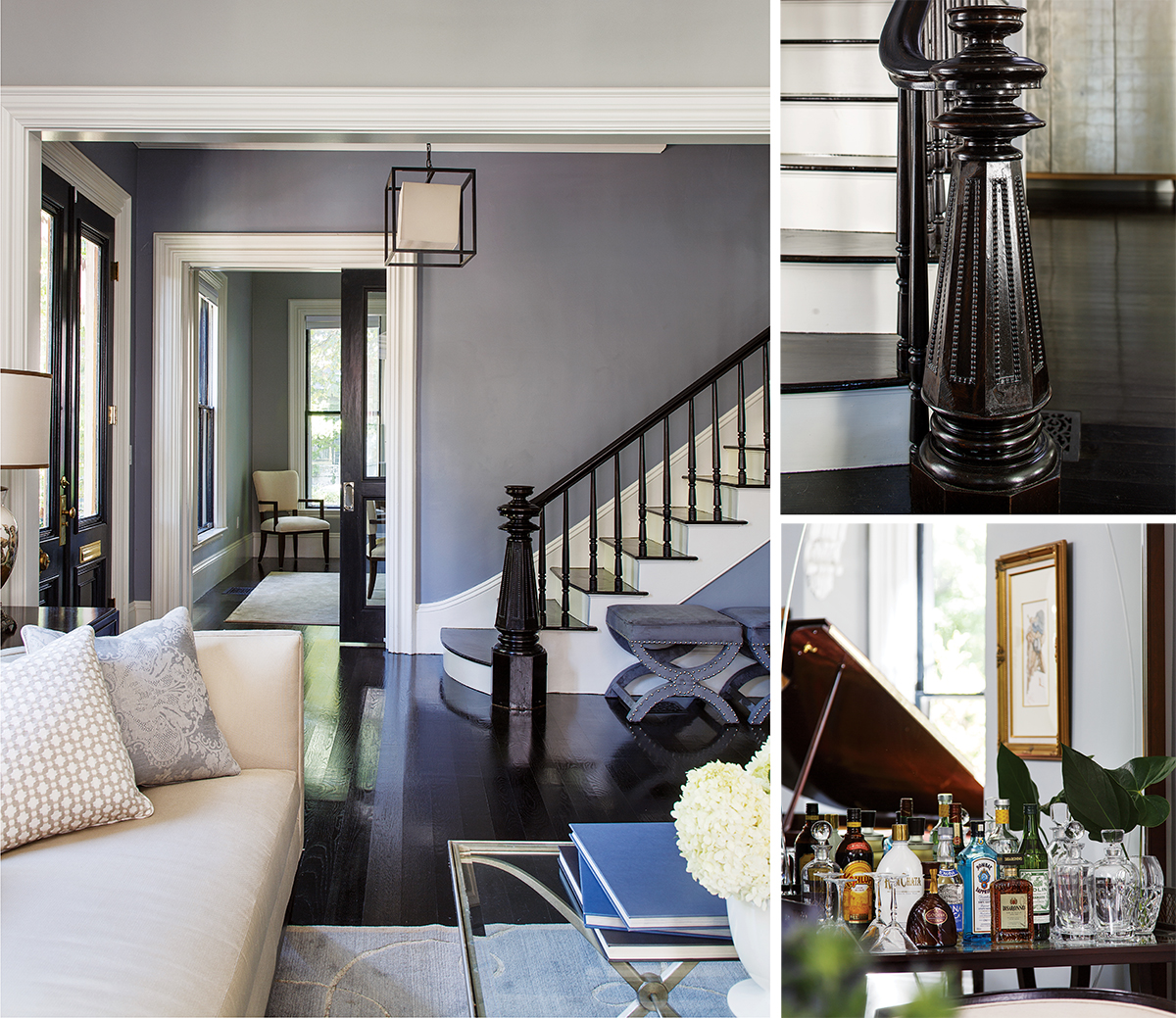
Clockwise from left: A pocket door from the 1940s connects the living and dining rooms; Ashman kept the original 1871 staircase intact; a Barbara Barry for Baker Knapp & Tubbs bar cart sits against a mirror in the living room. / Photographs by Bob O’Connor, Styling by Chrissy Beale
The library (or the “lady’s retreat,” as Ashman calls it) was one of the final rooms Ashman and the owner worked on, and it now serves as both an office and a casual place to watch television. A single color—Benjamin Moore’s “Steel Wool”—on the walls, ceiling, and cabinetry is the backdrop for a vast assortment of photos, mementos, and textiles from the family’s travels. The chandelier, inherited from the owner’s grandmother, was cleaned up and rewired, while an heirloom desk and couch stayed as-is. “I wanted to do the couch in a nice green mohair,” says Ashman, “but she liked it enough. She said, ‘Let’s make it work.’ So we did.”
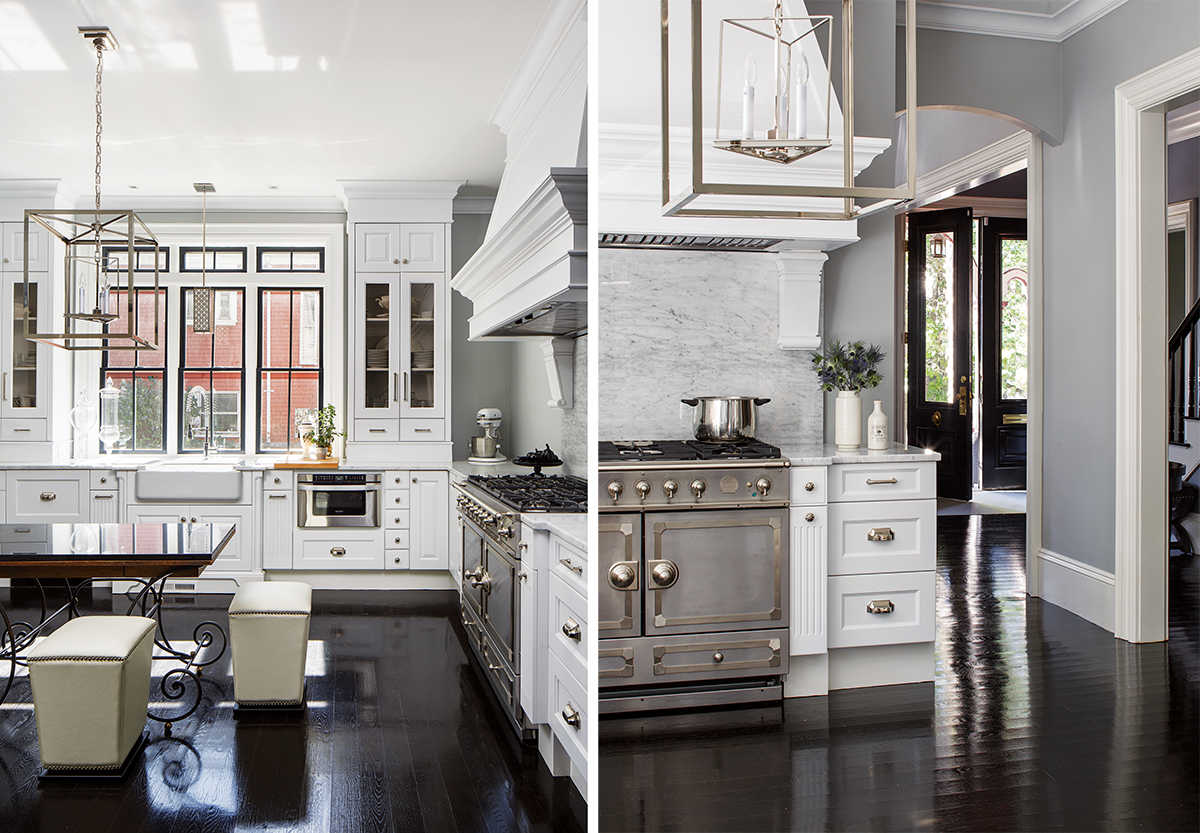
From left: The kitchen is anchored by an antique dining table the owner found at a flea market (“for a song!” says Ashman); the kitchen’s La Cornue range was another eBay score. / Photographs by Bob O’Connor, Styling by Chrissy Beale

From left: the original fireplace was dismantled and reassembled on an opposite wall; the second-floor bedroom was blown out to create a master bath. / Photographs by Bob O’Connor, Styling by Chrissy Beale

The original walnut front doors were stripped, refinished, and outfitted with antique glass. / Photograph by Bob O’Connor, Styling by Chrissy Beale
Interior Planner Louis Ashman
Contractor Mattos Construction
