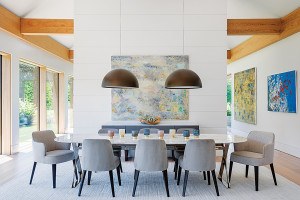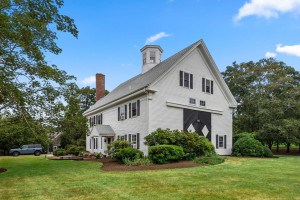Kitchens 2015: Recipe for Success
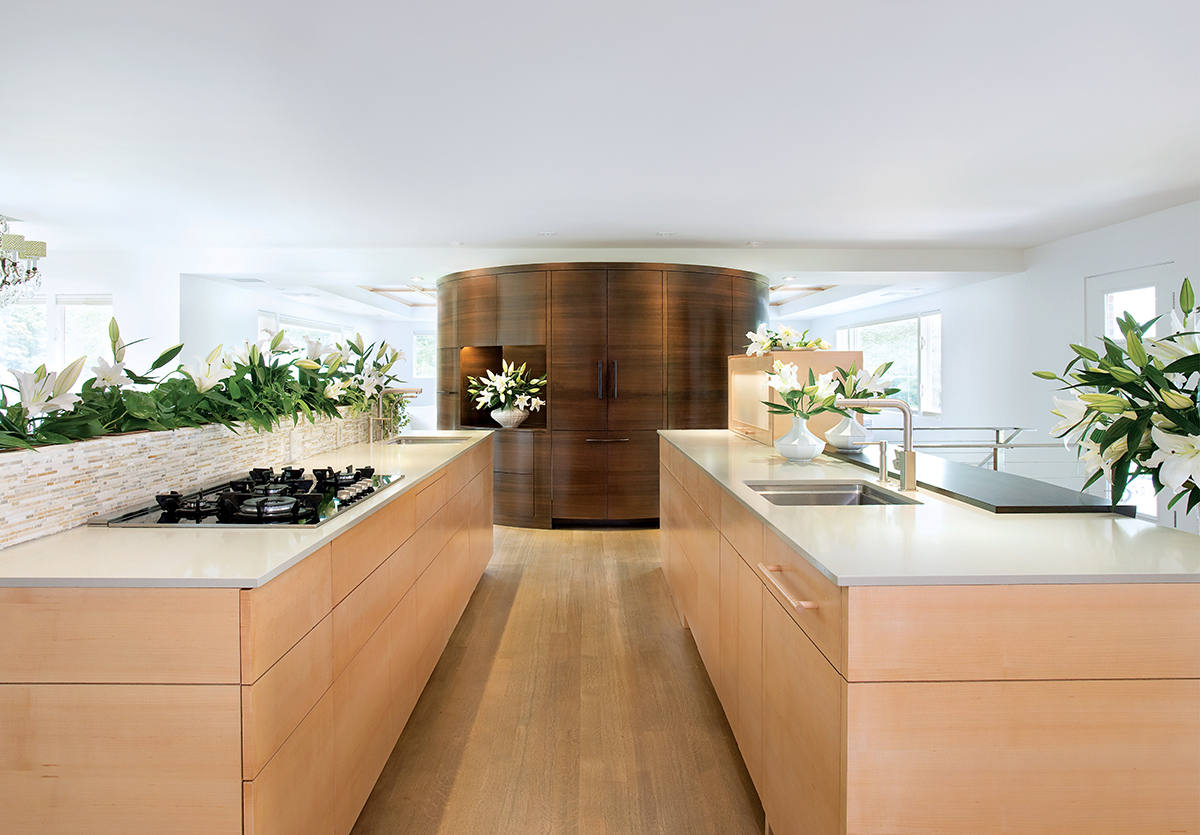
Photograph by Shelly Harrison
Perfect Form
Location Ware
Designer/Architect Sigrid Miller Pollin, Miller Pollin Architecture
Cabinetry Michael Humphries, Michael Humphries Woodworking
Contractor Bob Dymon, Dymon Enterprises
THE PROBLEM
Busy wallpaper and outdated cabinetry and appliances in this Ware kitchen didn’t jive with the homeowners’ modern, Japanese-inspired style. Architect Sigrid Miller Pollin says, they wanted “a kitchen that didn’t look like a kitchen.”
THE SOLUTION
Miller Pollin devised what she calls a “kitchen as furniture” concept, featuring two 13-foot maple islands and a sculptural, multi-function centerpiece that resembles a tree trunk—a common motif in Japanese design. The islands, outfitted with matching Franke fixtures, are equipped with tap-open drawers and cabinets to store dishes, bowls, and glassware.
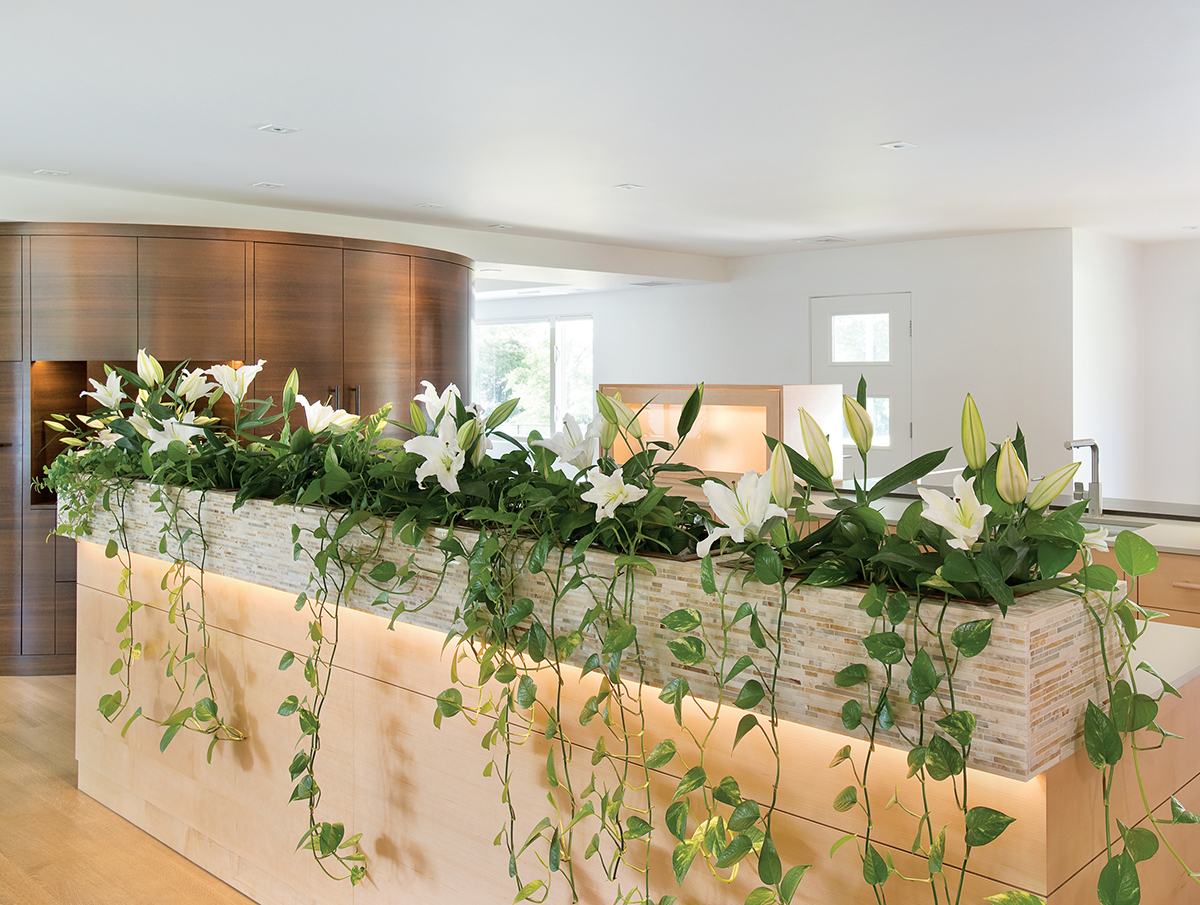
Photograph by Shelly Harrison
CUSTOMIZATION
One of the islands features a Carrara marble planter with lush greenery, satisfying the owners’ desire to incorporate nature into the design.
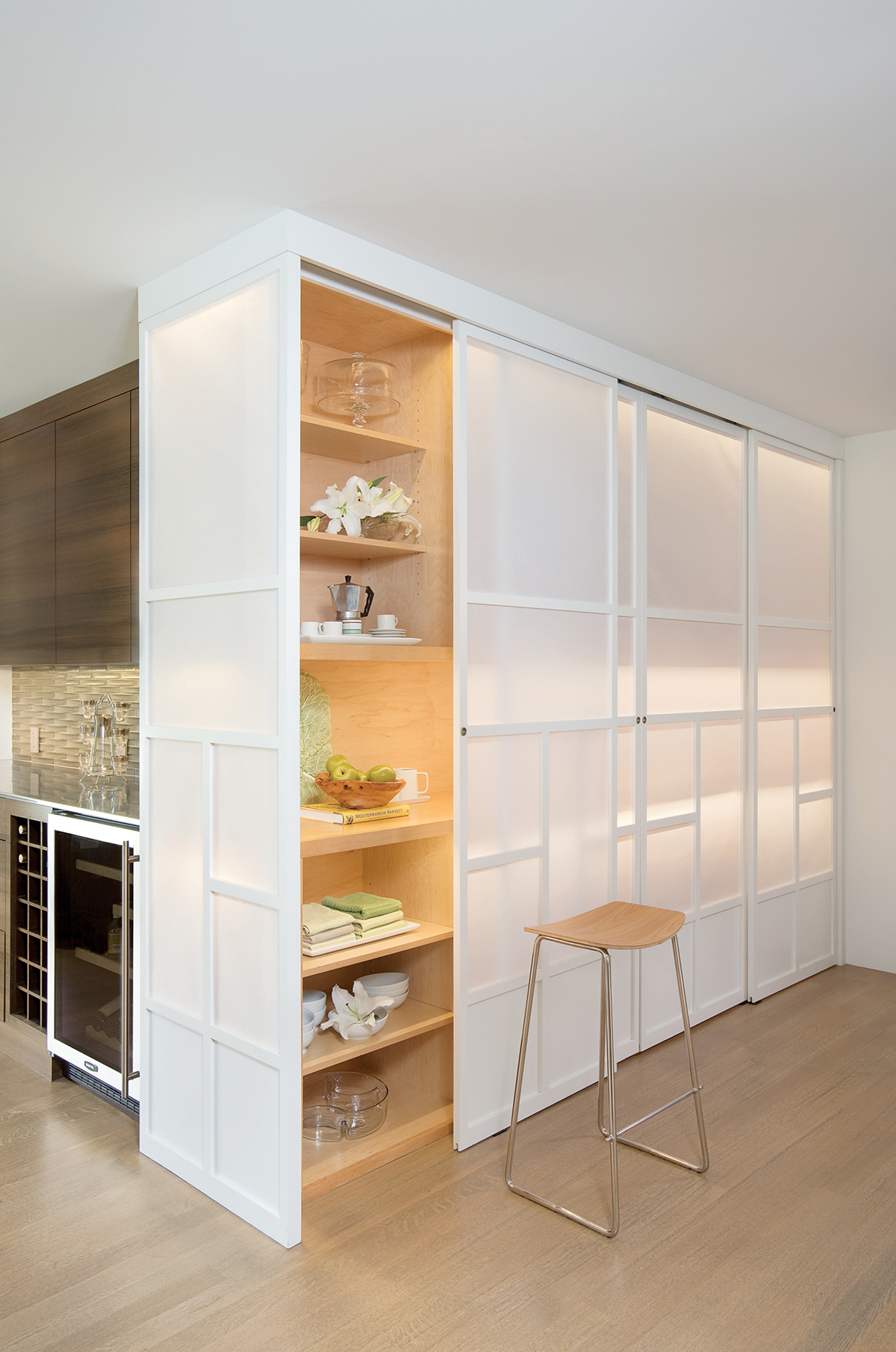
Photograph by Shelly Harrison
STORAGE
Back-lit Japanese shoji screens, made of white wooden frames and delicate rice paper, slide open to reveal a spacious pantry. An adjacent wet bar, complete with a built-in wine rack and Marvel beverage chiller, features luminous glass tile, Ipe cabinetry, and a stainless steel countertop.
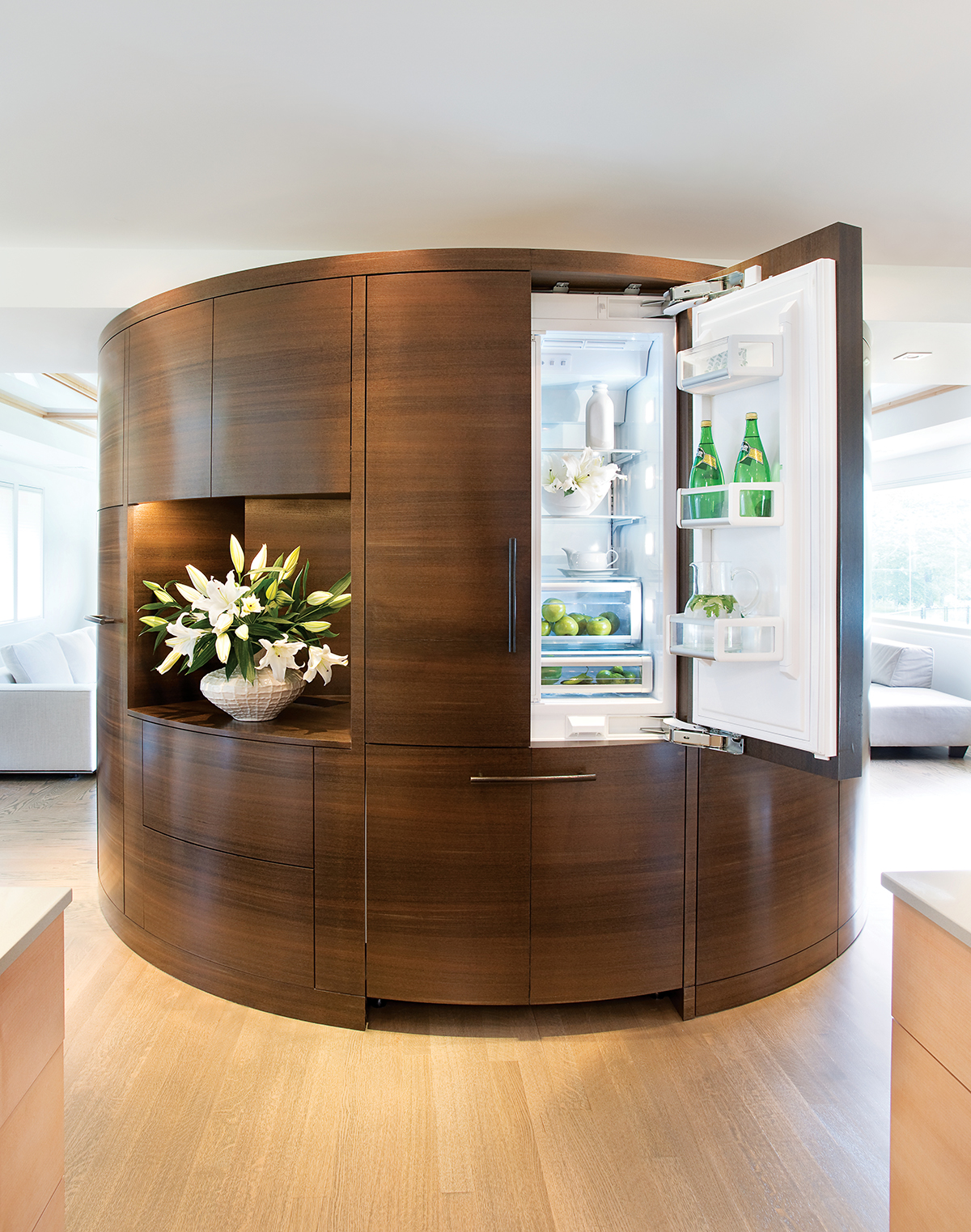
Photograph by Shelly Harrison
“WOW” FACTOR
A semi-circular storage unit designed and built by cabinetmaker Michael Humphries has multiple functions: It houses a double-door Thermador refrigerator and freezer, a pantry, a broom closet, two file drawers, a walk-in coat closet, and charging stations for electronics. The back side, which faces the living room, boasts an entertainment system with a flat-screen television and pull-out stereo components.
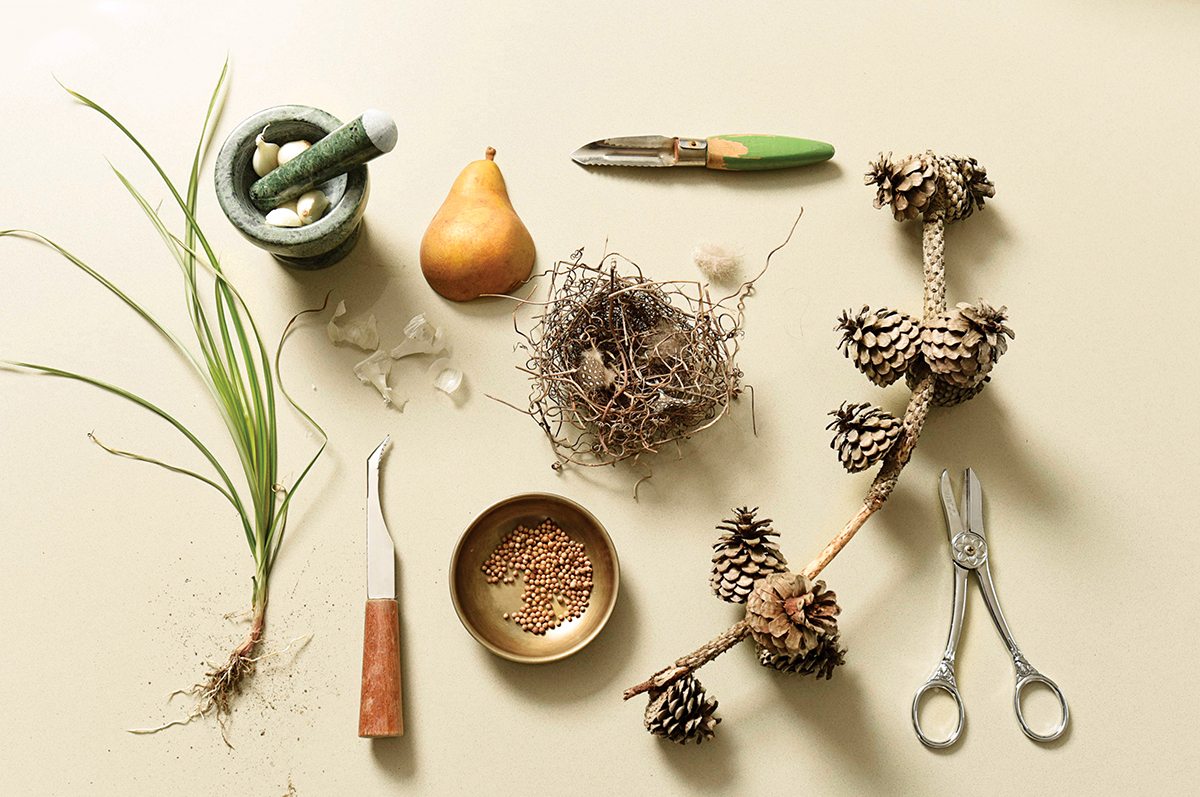
Photograph by Shelly Harrison
“The homeowners were interested in a sense of pure and tranquil space throughout, something both really functional and beautifully abstract.” —Sigrid Miller Pollin, Miller Pollin Architecture
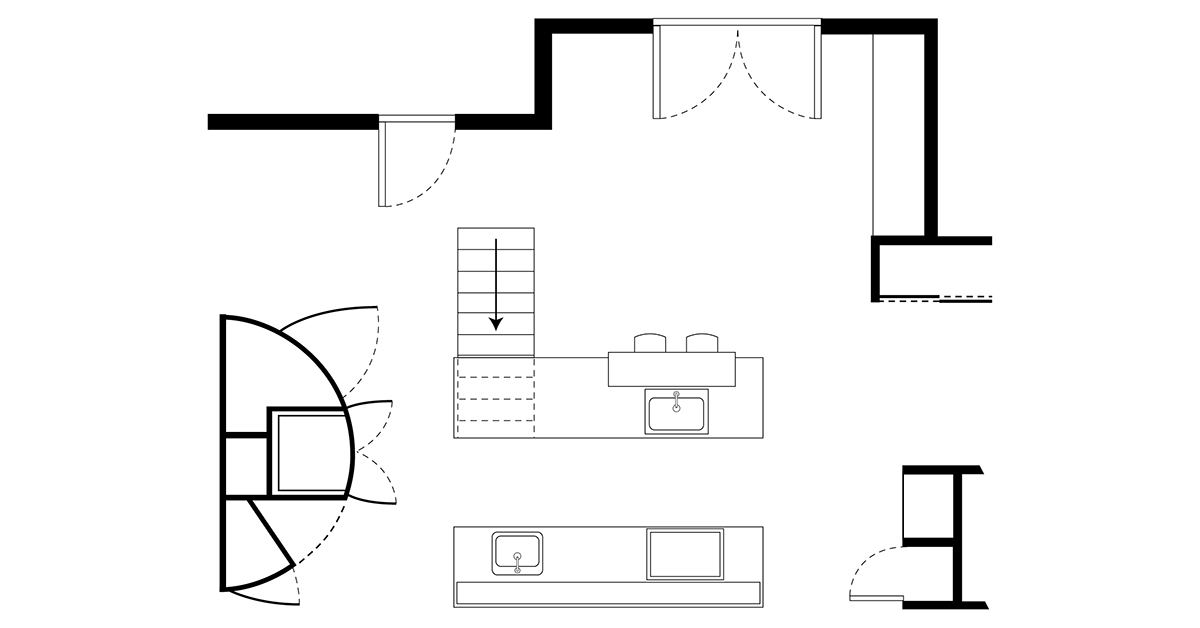
The Credits
Backsplash Oceanside Glasstile “Estrado” glass tile, Tile Showcase.
Countertop Ceaserstone “Cinder” quartz, Cumar.
Appliances Miele gas cooktop, Jarvis Appliance; Wolf 30-inch electric oven, Wolf steam oven, and Wolf 30-inch warming drawer, all Percy’s.
Faucets Franke satin-nickel, Degrees of Comfort.
Suburban | Loft | Brownstone | Rural

