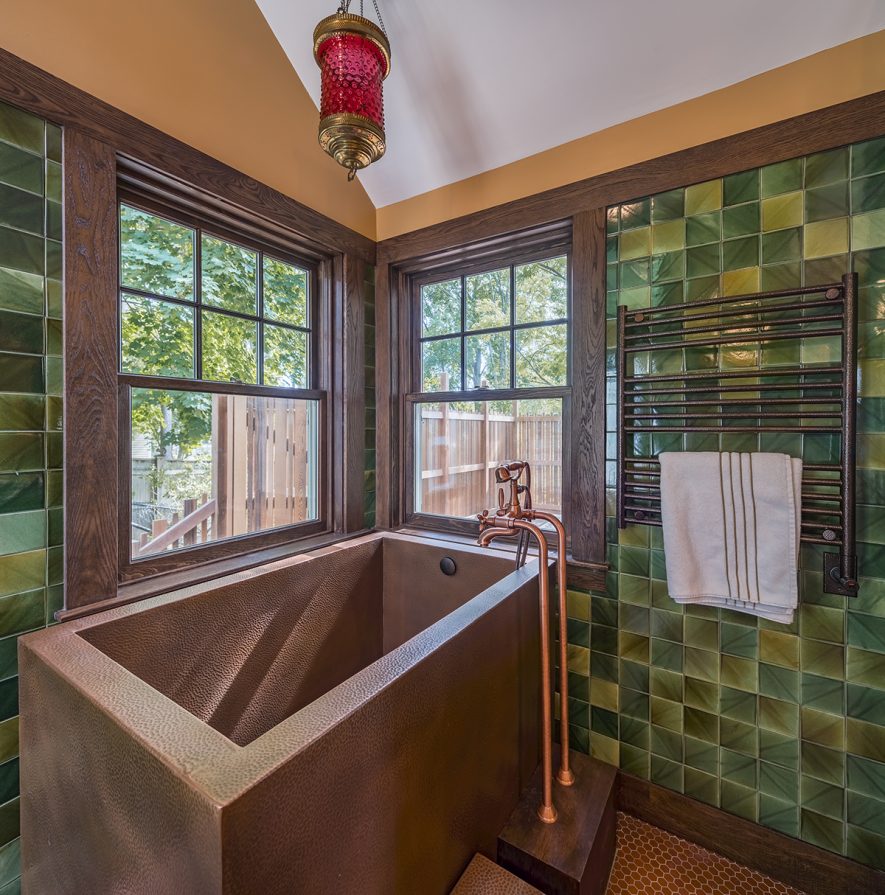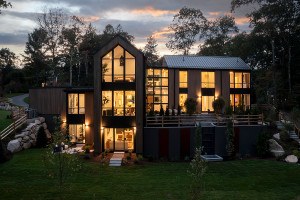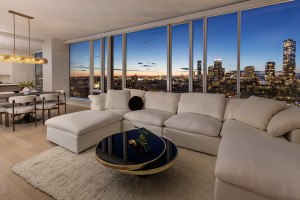A Watertown Bathroom That Really Wows










What was this space like before? I know it was an addition, but can you explain what part of the house you added on to? Can you describe the house as it was before?
The existing house is a charming arts-and-crafts style home. The client’s existing bedroom was on the second floor along with other bedrooms. The hot tub in the backyard needed additional privacy and ease to get to. The back and side yards offer some nice privacy, so we sited the addition to take advantage of the natural flow from the living room. There were existing French doors to the outside that we removed to create a connection to the master suite as well as a stair to the loft above. The addition aligns with the edge of the driveway keeping important parkings spaces.
What were the client’s needs and wishes for this project?
The clients wanted to have their master suite on the first floor. They love the neighborhood they live in, and this addition allows them to stay there for as long as they like. Other wishes included a wood burning fireplace surrounded by custom built-in cabinets in the master bedroom. The bathroom needed to have a spa type feel but also be very functional. The soaking tub is a key feature to the space and relaxing soaks happen often, if not a daily occurrence.
Describe the bathroom’s layout and design.
The bathroom was one of the key design pieces to the project. We added volume and drama by vaulting the ceiling above the shower and soaking tub to really create a focal point and place for these major elements to play off each other. The siting and design of high spaces takes advantage of an abundance of natural light while keeping the space private. The adjacent deck with its sunken hot tub is surrounded by a cedar screen and this privacy lends itself not only to the deck but to the adjacent bathroom and bedroom.
What are some of the materials and finishings used in the space? Where did you source them from?
The tiles are a wonderful selection by the clients and they really add to the language of arts-and-crafts and the wall tiles are handcrafted. Brass and copper plumbing and light fixtures are a natural fit for the space and the stained oak casework and windows complement the rich texture throughout.
Bath floor: Lyric Retro porcelain hexagon mosaic tile
Bath walls: North Prairie Tile Works, moss green glaze, handcrafted
Bath wall accent: North Prairie Tile Works, Nouveau Tulips, handcrafted
Tell me about the bathtub—it’s awesome!
The client loves to take a soaking bath and this tub delivers. Its beautiful copper finish creates a warm and clean appearance and complements well the stained oak trim and tile. The shape and finish of the tub works well as a free standing object adjacent to a curbless shower. We searched through many tubs to achieve the best size, volume and finish. The coordinating copper step stool is a fun and useful final touch.
A red light seems like a unique choice in a bathroom—any reason for it?
We enjoy bringing a bit of elegance to bathrooms and thought an unique light fixture over the tub would add to the calming experience in this space. The clients sourced this light fixture through an antique dealer and they thought red was the perfect splash of color.
What is your favorite thing and your client’s favorite thing about the end result?
With the finished project they have the spaces that they needed to stay in the house and the neighborhood. It is a balance of privacy and natural light along with continuing the language of the existing bungalow and following through with every detail. Its warm tones and crisp lines create a relaxing place.
—Reporting by Olivia Rassow


