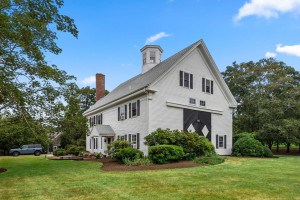See the Light
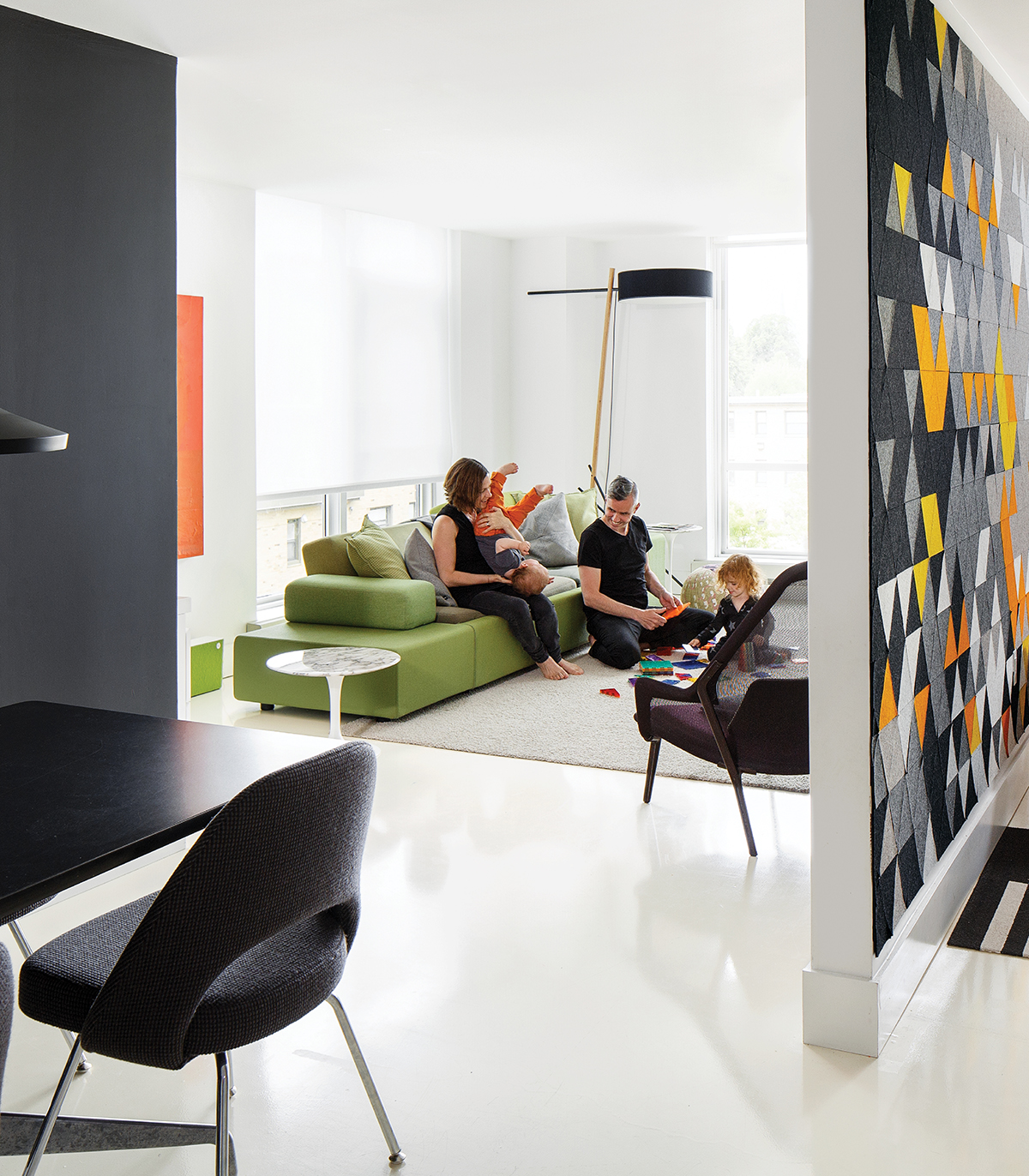
A lime-green Hella Jongerius sofa punctuates the white living area. / Photograph by Bob O’Connor
After scoring coveted South End digs through Boston’s affordable-housing lottery, designers Chris Grimley and Kelly Smith began hatching plans to turn their new 1,180-square-foot condo into the home of their dreams. “We had grand visions of transforming the space over many years, but then we found out that we were having [our first] child,” Grimley says. “That accelerated the need to finish it.” Here, Grimley shares how they revamped the two-bedroom apartment to suit the needs of their growing family.
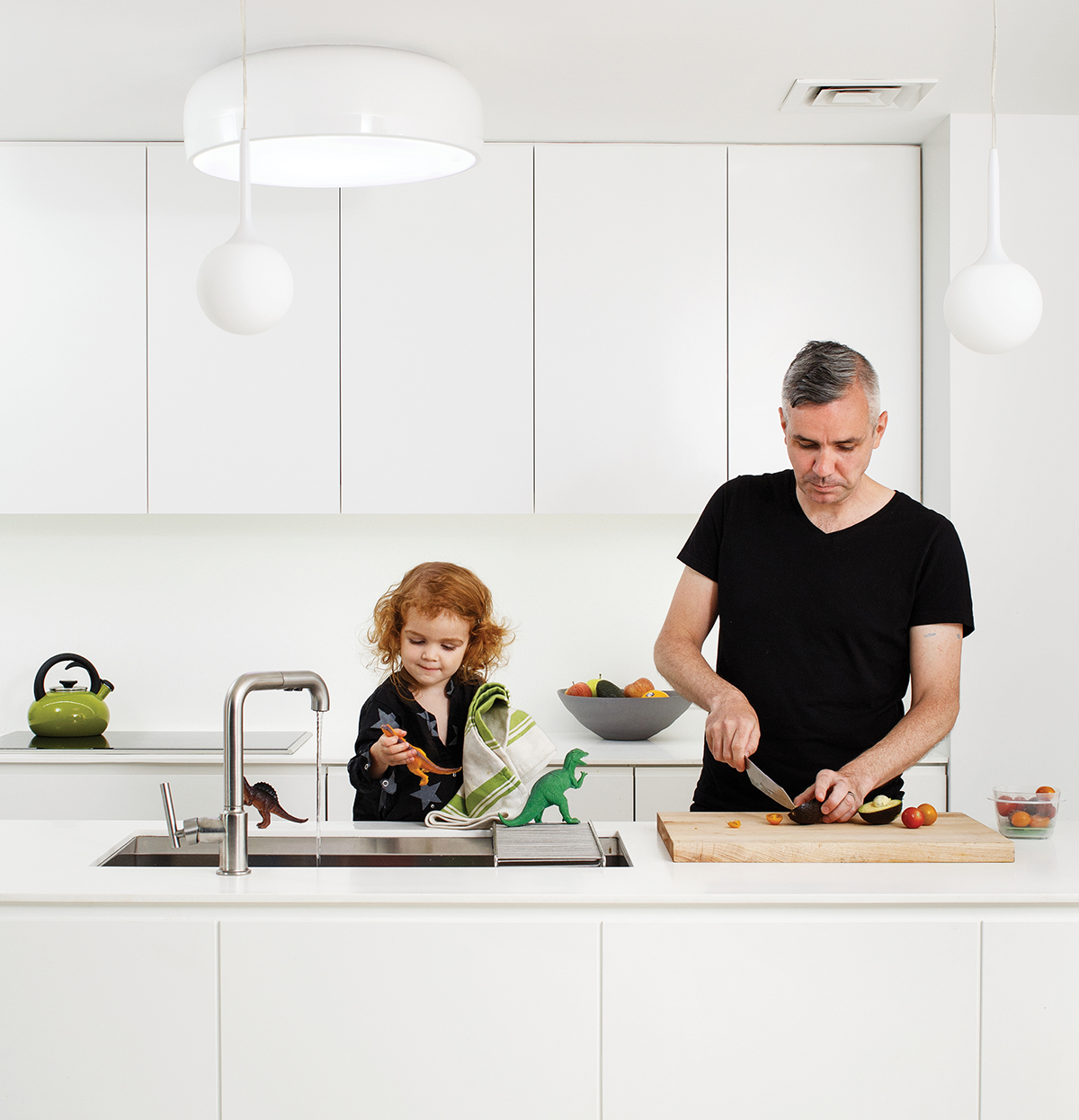
Photograph by Bob O’Connor
Let There Be Light
White surfaces reflect light, helping to create the illusion of space. To brighten things up, Grimley and Smith ripped out the unit’s carpeting to expose the concrete floors, which they finished in a lustrous epoxy resin. “We wanted a blank palette where the furniture and décor become the color in the space,” Grimley says.

Photograph by Bob O’Connor
Make a Statement
Accent walls, painted a matte black, define the dining area, furnished with a laminate-topped Eames table and upholstered Eero Saarinen chairs. A colorful felt-covered wall in the kids’ room, designed by Smith, adds whimsy to the play area while helping to soundproof the space.
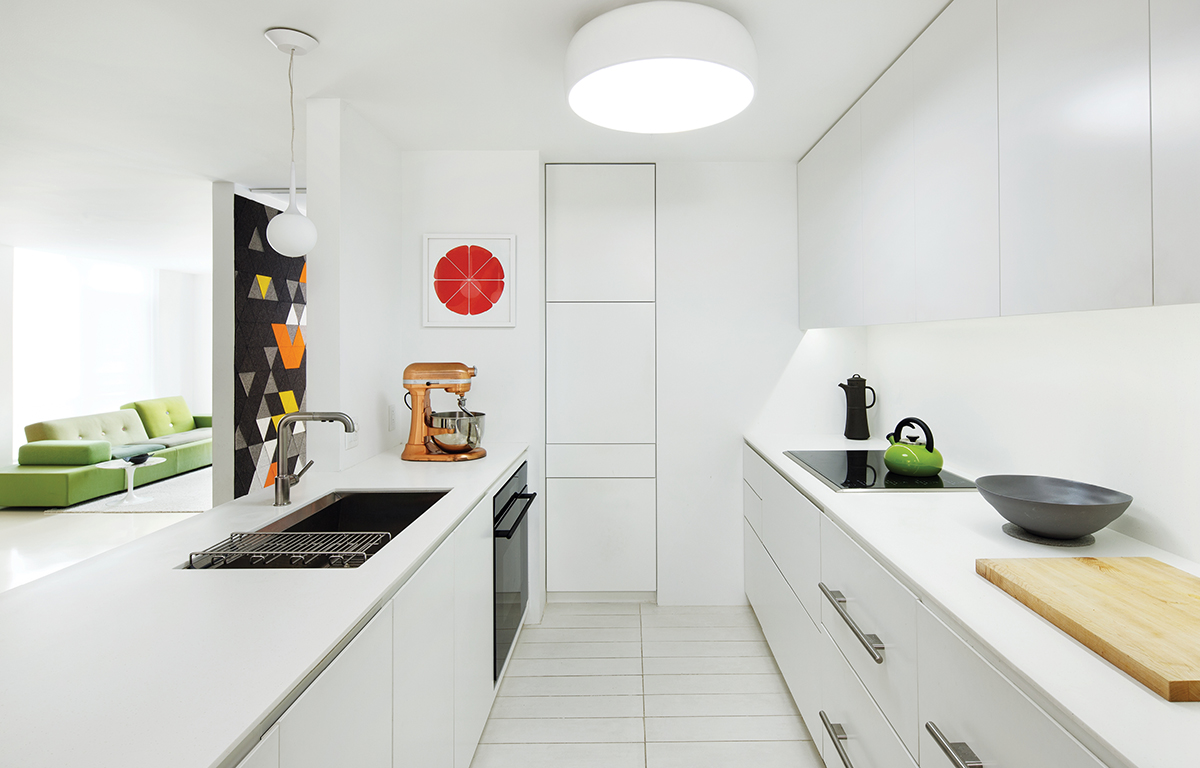
Photograph by Bob O’Connor
Scale Back Appliances
Prep and storage spaces are hot commodities in a galley kitchen. To increase surface area, Grimley and Smith replaced the unit’s full-height refrigerator with multiple undercounter Sub-Zero models and installed a Wolf oven with a separate induction cooktop, which created new hiding places for pots and pans.
Come Clean
To minimize visual clutter, the couple installed hidden hardware on their custom kitchen cabinetry and outfitted the rest of the home with pared-down furnishings, such as the lime-green Hella Jongerius sofa and ottoman in the living room. “We’re not minimalist per se,” Grimley says, “but we do like openness and not having a lot of noise. It helps focus the attention on the activity or object that inhabits the space.”
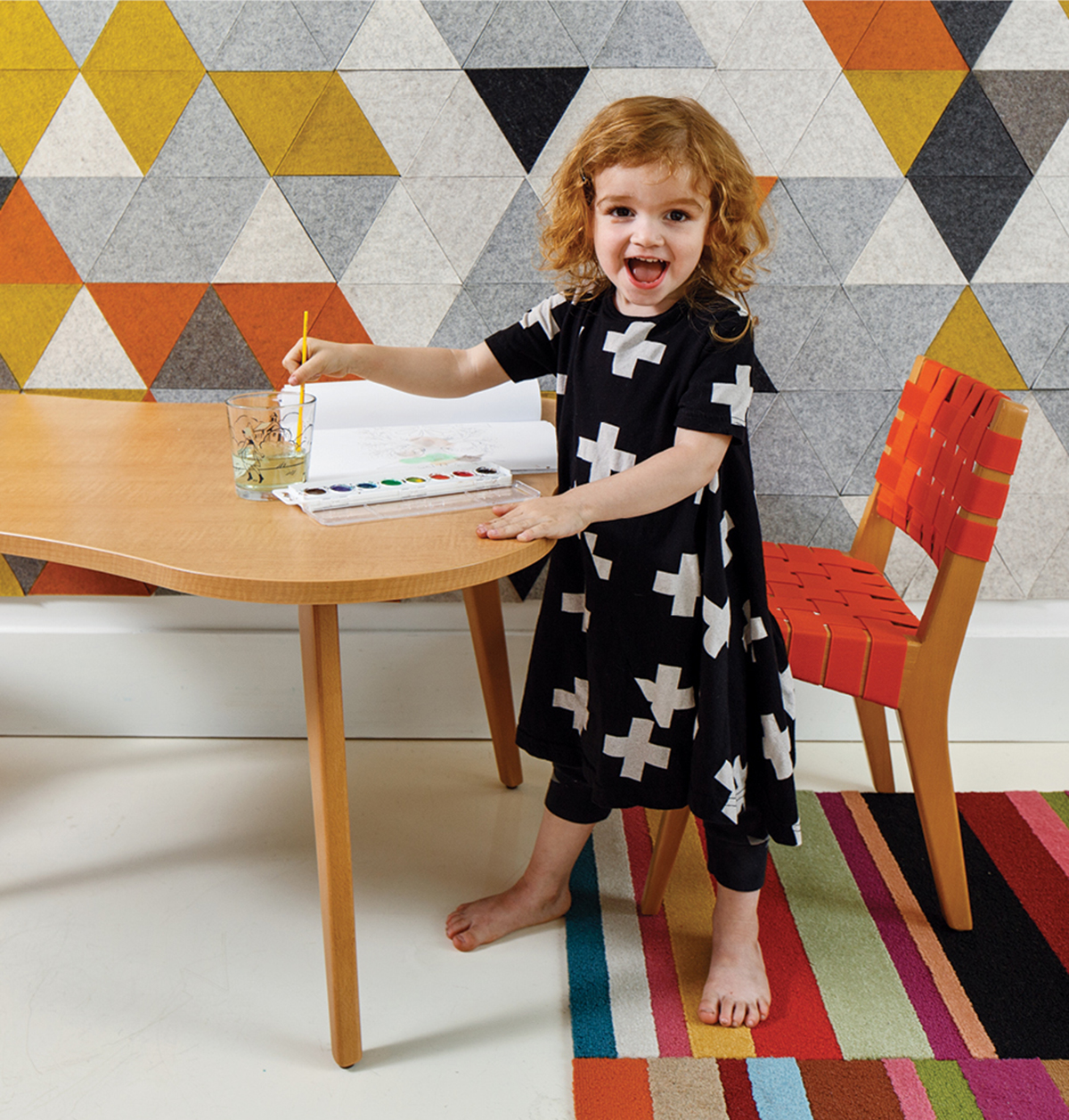
Photograph by Bob O’Connor
Open It Up
Removing sections of the living room and kids’ bedroom walls enhanced flow throughout the space, and allowed sunlight from the unit’s stunning 7-foot windows to reach deeper into the home.
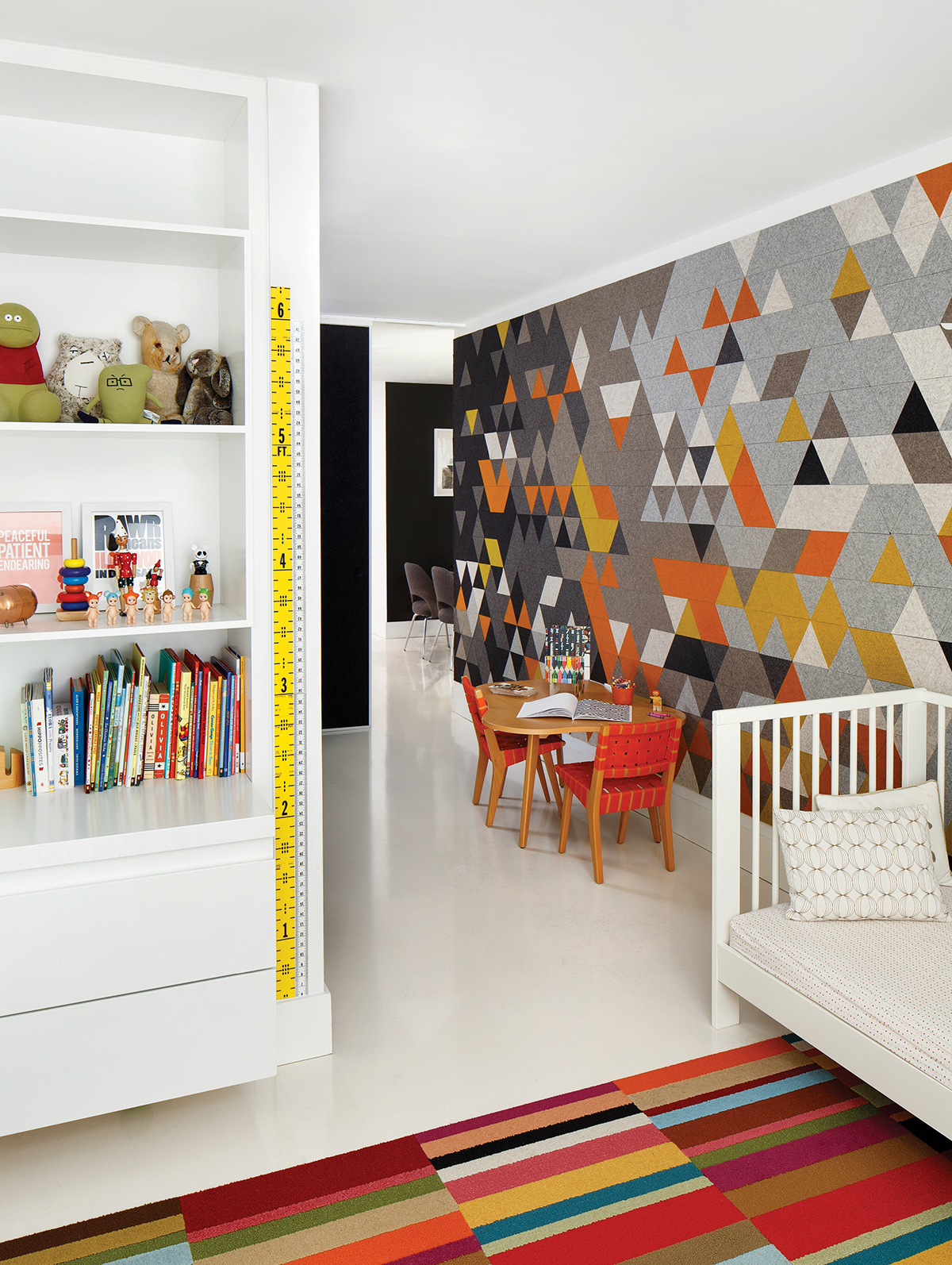
Photograph by Bob O’Connor
Get Creative
Close quarters call for innovative storage solutions. In the entryway, living room, and kids’ room, contractor Gary Knell constructed knee walls to accommodate built-in shelving, which stores everything from shoes and coats to books and toys.

Interior Designer Over, Under
General Contractor Gary Knell, Studio Fkia
Millwork Sharp Woodworking
