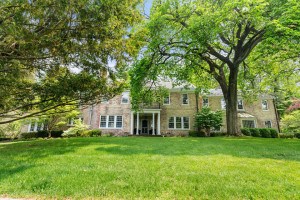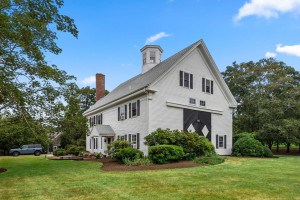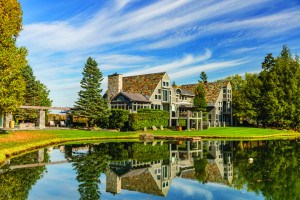From Churches to Condos
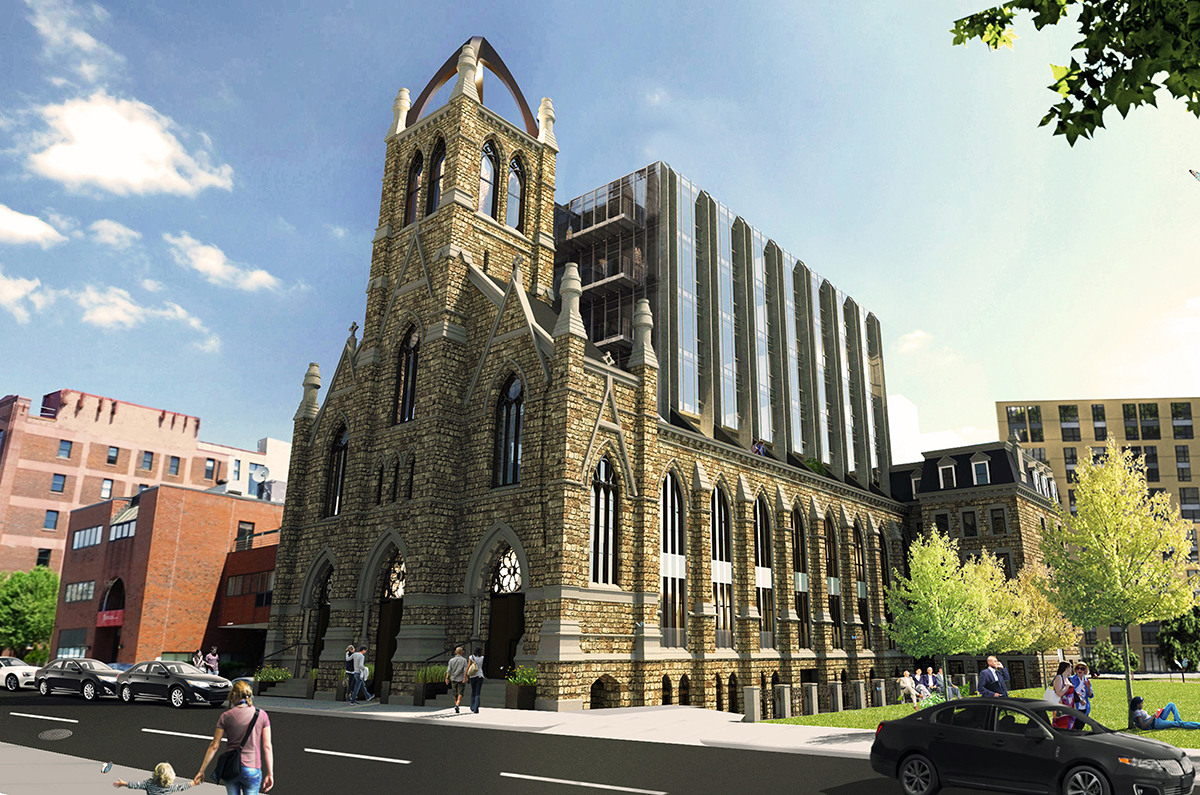
Photo courtesy of Finegold Alexander Architects
1. The Lucas
136 Shawmut Avenue, Boston
Year built: 1874
Prices: Ranging from about $600,000 to $4 million per unit
Unit sizes: 650 to 3,500 square feet
The awe-inspiring 19th-century Holy Trinity German Church and its rectory in the South End are expected to be transformed into contemporary luxury condos by spring 2017.
The architects from Boston-based firm Finegold Alexander Architects embarked on the project last fall and aimed to harmoniously marry the old and the new in the design. “We recognized the historic fabric was very significant,” says Jim Alexander of Finegold Alexander. The firm specializes in adaptive use of historic buildings, with former residential conversions including the Salem jail and General Cable mill complex in Williamstown.
Within the church’s existing Roxbury Puddingstone walls, the new interior will include eight floors and 33 one to four-bedroom units. Two of the units will get their private street entrances framed by Gothic arches. A stunning steel and glass addition rises from the top of the old building and will contain three floors of spacious 2,000- and 3,000-square foot condominiums surrounded by a continuous deck outside. The bell tower, that lost its steeple and dome-like structure over time, will also be a home to a unit.

Photo by Jane Messinger
2. 2 Clarendon Square
2 Clarendon Street, Boston
Year built: 1868
Prices: Rentals ranging from about $3,000 to $7,000 per month
Total size: 65,000 square feet
In 1982, a major fire engulfed the Clarendon Street Baptist Church in the South End, leaving nothing but a shell behind. The architects from Finegold Alexander Architects took on the challenge of resurrecting the building in 1990. Within the old shell, the architects put a new steel frame and used materials that complemented the existing Gothic framework for the exterior—brick stone, cast stone trim, copper dormers, and slate roofing. There are 60 condominiums—a mix of studios, one- and two-bedroom units, and, believe it or not, 13 indoor parking spaces.
One of the church’s architectural jewels—a 22-foot-diameter stained glass rose window—was also shattered by the fire, and was replaced with a new one designed by a local artist.

Photo via SAVE St. Augustines Church Facebook page
3. The Residences at St. Augustine
225 Dorchester Street, South Boston
Year built: 1880
Prices: Ranging from about $650,000 to $1.29 million per unit
Unit sizes: About 500 to 1,500 square feet
When developers began eyeing St. Augustine’s church in Southie for a condo project, the community did everything they could to stop them. Financial difficulties had forced the Archdiocese of Boston to close the church in 2004, but the neighborhood fought until the end to keep the building as a church. On their Facebook group page “Save St. Augustine’s Church” the members mournfully documented the transformation of the church, posting photos of the dismantling of the giant pipe organ and sharing memories of communions and weddings at the church.
Today, 29 new luxury condos include one-bedrooms in the former rectory, and two- and three-level units and studios with the smallest one measuring 465-square-feet. It features typical church-turned-condo elements—high ceilings and arched windows.
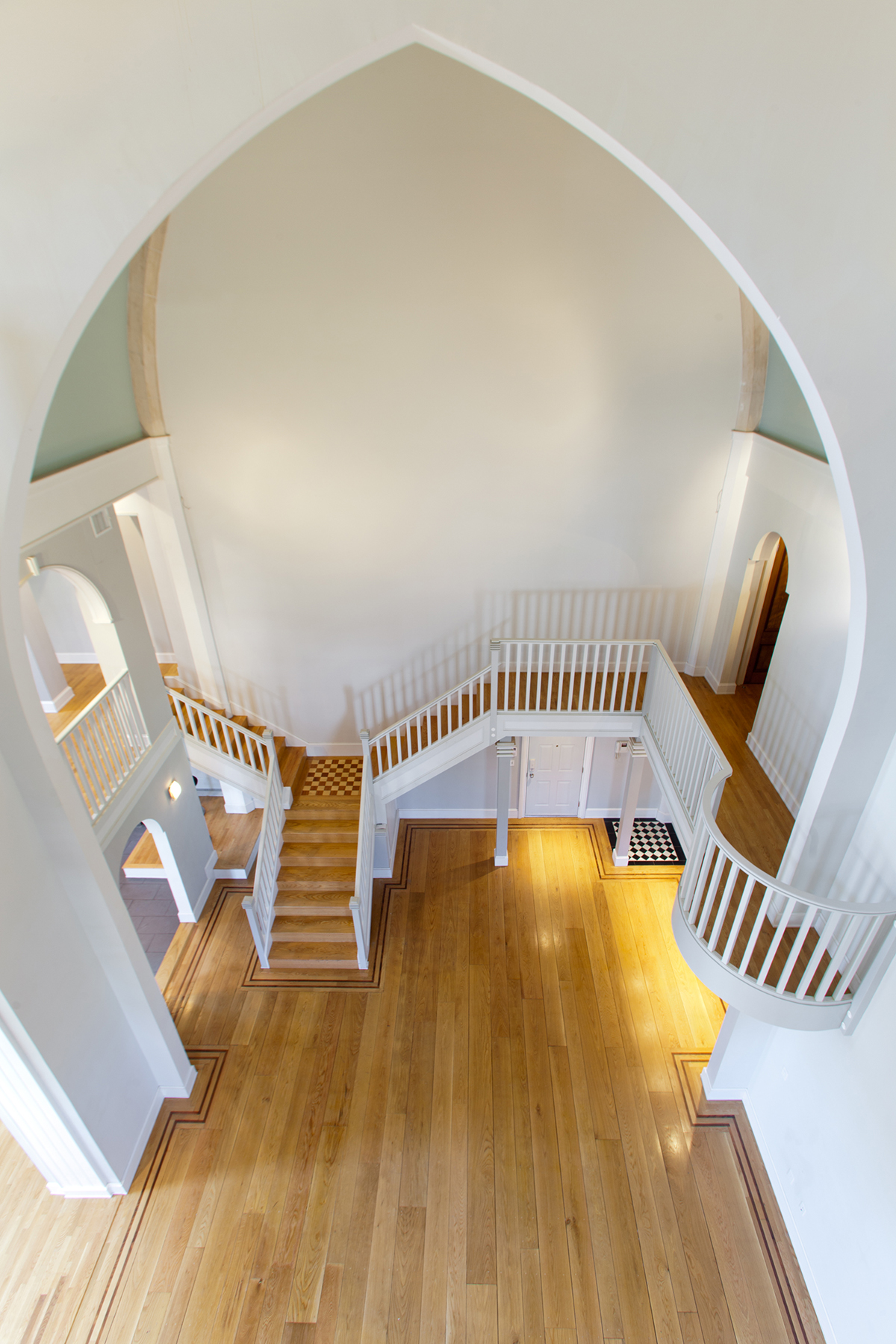
Photo by Richard Pasley
4. One Summer Street
1 Summer Street, Somerville
Year built: 1858
Prices: The remaining unit is on the market for $2.25 million
Unit sizes: 1,200 to about 5,000 square feet
This 1858 Gothic Revival church in the center of Union Square is hard to miss with its Italianate brick facade, stained glass windows, and granite front steps. Over the years, the church has housed a Methodist congregation and local nonprofit organizations, but in 2006 it was converted into seven unique spaces.
Despite renovations, elements of the interior still carry the spirit of another era. In the hallway, the floor is laid out with checkerboard marble and features original Gothic oak paneling leads. The center lobby has a hearth and wide-plank floors. Each condo has a unique layout and reflects the original framing of the church. The church’s largest unit is a former sanctuary, for instance, and is currently on the market. A couple, both of whom were the church’s developers, still live in the building and are selling the condo for $2.25 million.
These elegant quarters measure almost 4,600 square feet and include four bedrooms, 60-foot-high cathedral ceilings, and multiple levels with dramatic balconies. A striking split staircase connects two floors, offering views of the first floor. Other unique details include a 15-foot mirror placed above an Art Deco mantle, 20-foot-tall cabinets for books and decorations, and storage stretching two levels high. A rolling library ladder just might be a necessity there.
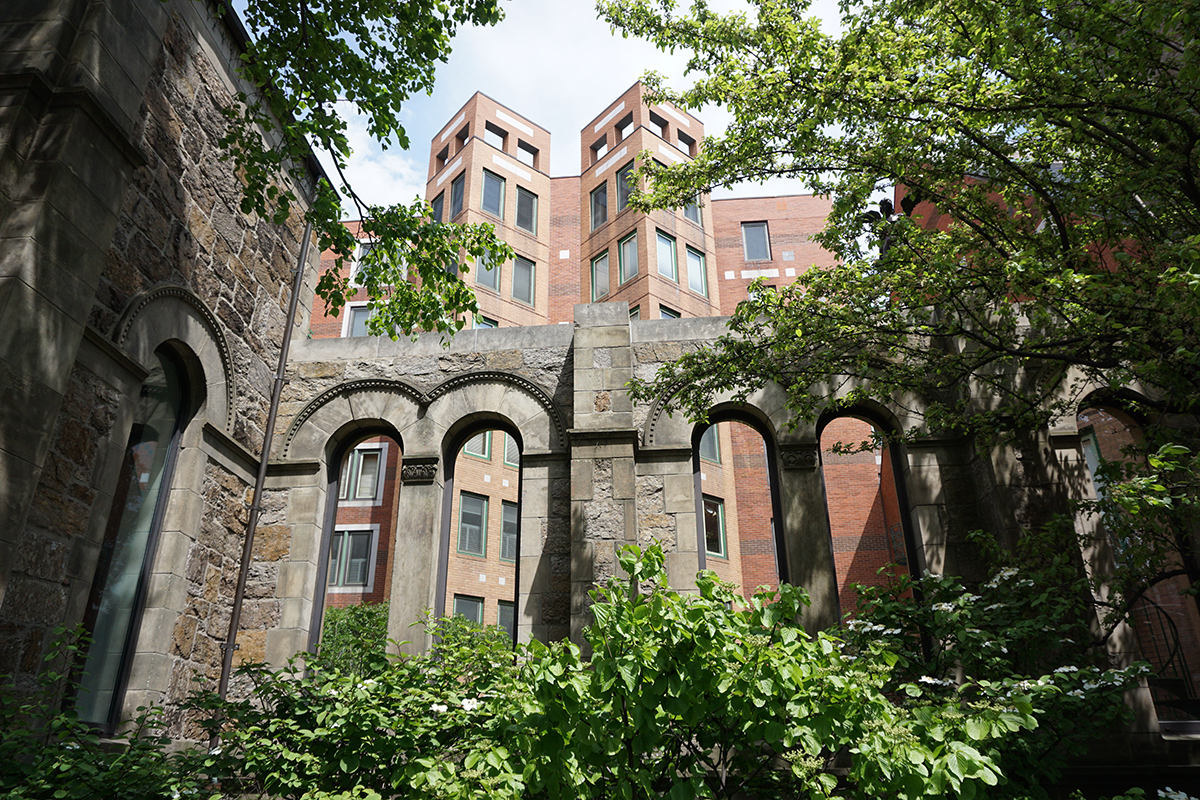
Photo by Mariya Manzhos
5. Church Court Condominiums
492 Beacon Street, Boston
Year built: 1891
Prices: Ranging from $1.15 to $2.8 million per unit
Unit sizes: About 1,500 to 2,000 square feet
Formerly known as Mount Vernon Congregational church, this brick construction in the heart of Back Bay dates back to 1891 and suffered a devastating fire in 1978. A few years later, Graham Gund, a world-renowned architect, breathed new life into the remnants of the building. In 1983, Gund and his team converted the church into a seven-story luxury condo building with 38 units—one of the pioneering projects in church adaptive use in Boston.
A new condo complex with an imposing bell tower was added to the reconstructed church. The exterior boasts original church doors and stone arches and towers. The bell tower unit stretches seven flights of stairs with a separate room on each level, including a guest room and a tower aerie with breathtaking views of the Charles. One of the charming details of this resurrected church is the medieval-inspired courtyard, designed on the site of the sanctuary by landscape architect Caron Johnson.
