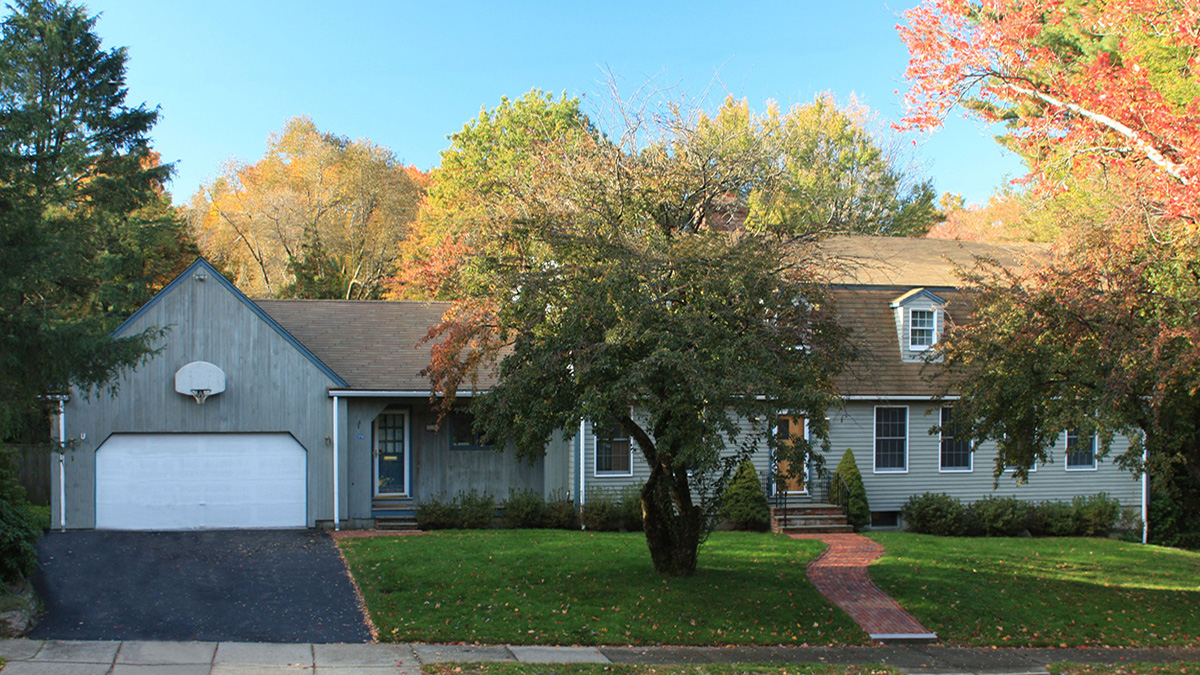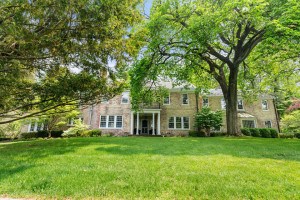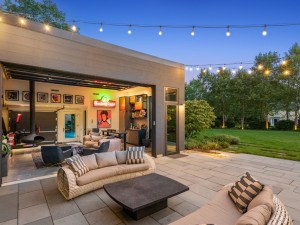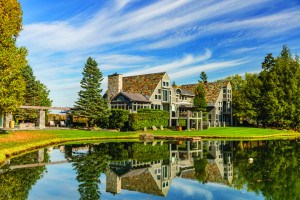This Chestnut Hill Home Got an Extreme Facelift
Yes, these photos are of the same house.
A few years ago on a charming street in Chestnut Hill, there was a Dutch gambrel house that was a bit of an ugly duckling. Its owner knew the home lacked the curb appeal of its neighbors, and someday, he planned to renovate it.
This renovation came earlier than expected when a fire broke out on a grill on the back deck. It destroyed the back of the house before it was extinguished, and ultimately jumpstarted a renovation of two-thirds of the property. The homeowner brought Meyer & Meyer Architecture and Interiors on board to help transform the building into a much grander abode.
“It was kind of a joke because people who knew him thought, ‘We knew you wanted to redo the house, but we didn’t know you’d go to these extremes,'” says Laura Meyer, principal interior designer and cofounder of Meyer & Meyer, Inc.
Quips about insurance money aside, the owner had a clear vision—to create a home in an architectural style he admired: Colonial Revival. Instead of plopping a new Colonial Revival home on the spot or even moving to an already-built one, the owner was set on staying put.
“He bought in the area because of the property and the location, so there was never an issue of him wanting to sell the house as it was and move,” explains Meyer. “This particular owner saw the future value (in the home). As luck would have it, his fortunes changed sooner rather than later.”
With a budget of $700,000, the list of requests was laid out: add a third floor, raise the ceiling heights, redo the upper-level stairway, add a formal fireplace in the living room, increase window heights, and extend the front entryway. And though that list goes on, Meyer explains the project’s genius lies in what was maintained.
“What’s remarkable is how much of the house actually stayed the same,” she says.
Window and door placements were not moved, and the garage remained situated in the same spot. The newly renovated kitchen was left untouched, as well as the majority of the home’s original design.
After builders finished rearranging a few of the home’s bones, architects got to work on trimming its exterior. Much of the classic detail of the house was brought out through columns, trim boards, and accents designed by Meyer & Meyer. In just under a year, the overlookable Dutch gambrel emerged as a stately Colonial Revival—almost tripling the home’s value in the process.
“It wasn’t a difficult job per se but it did require kind of clever thinking about how you can maintain as much of what is there as possible while really gutting the inside,” says of her work. “It’s kind of a tricky thing.”




