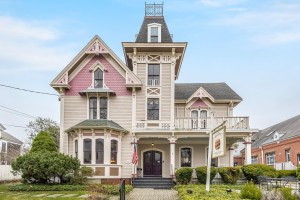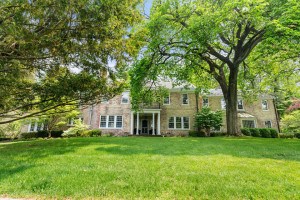There’s Only One Frank Lloyd Wright Home in Massachusetts

Photo by Danny Ozuna on Flickr/Creative Commons
Frank Lloyd Wright’s bold approach to architecture has kept him at the forefront of the trade, even almost 60 years after his death. His exquisite homes, museums, offices, and other buildings continue to be ever popular and influential. While his work can be seen across the country, Wright is perhaps best known for Fallingwater, a Pennsylvania home that’s been called the “best all-time work of American architecture” by the American Institute of Architects.
One single Frank Lloyd Wright home exists in Massachusetts, and it’s tucked away on a back road in Amherst. The brick, glass, and cypress wood construction was built in 1940 for Amherst College English professor Theodore Baird. Aptly named the Theodore Baird House, the building, like Fallingwater, is an example of Wright’s organic architecture, which attempted to create harmony between people and nature through design.
The Baird House is also a prime example of what Wright called a “Usonian” home. The architect coined the term Usonian to stand for the United States of North America, and designed them as affordable homes for America’s middle class. They aligned with Wright’s moral and political vision for the country.
Mark Favermann of Favermann Design writes in The Arts Fuse:
An outgrowth of the flat-roofed, Prairie Style that Wright created in the early decades of the 20th Century, Usonian houses are compact, one-story structures set on concrete slabs with innovative piping for radiant heat set beneath. Small, utilitarian kitchens were often integrated into or placed adjacent to the living areas.
There’s irony in Usonian homes, for they often went over budget in their construction and were not as easy to assemble as Wright had hoped. They ultimately served as a precursor to the American ranch house, which maintained the single-floor design, but failed to uphold the architect’s artistic vision.
The deep red Baird House makes use of strong horizontal lines and includes a flat roof with overhangs. It’s made up of several long walls that are broken up by expansive windows. Similar to other midcentury homes, the house joins the indoors and the outdoors with its floor-to-ceiling windows, natural materials, and open living spaces. “A Usonian house is always hungry for ground, lives by it, becoming an integral feature of it,” Wright once said. It also includes an in-law apartment as well as a storage shed, a carport, and space on the property for a dog run and a doghouse.
The Baird House was listed on the National Register of Historic Places in 1985. It’s the only Wright home in Massachusetts and one of five in New England—two others are in New Hampshire and two are in Connecticut.
According to its landmark designation nomination form, Wright was motivated to build for the Bairds because he wished to have a house in Massachusetts, “a state in which he had designed no other properties and in an area where his work had had little impact.” Today, the masterpiece in the woods of Amherst is a private residence.


