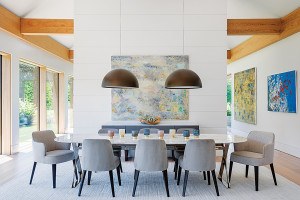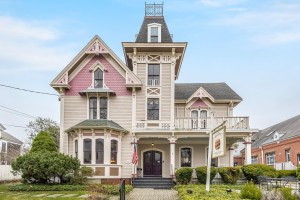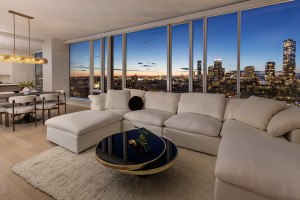Holding Court

Photograph by Chuck Mayer, Design by Dewing Schmid Kearns Architects + Planners
The Problem
Architect Chip Dewing’s client wanted an indoor basketball court that would blend in with the rest of the buildings on the leafy property.
The Solution
Taking cues from the property’s existing farmhouse and barn, Dewing concealed the 1,800-square-foot activity space within a new red outbuilding that borrows exterior coloring and shingle patterns from the original. Walls clad in whitewashed bead board brighten things up inside, as does a cupola. “It introduces natural light into the space,” says Dewing, who nixed traditional posts and beams in favor of steel framing to create the open, unobstructed airspace needed for shooting hoops.


