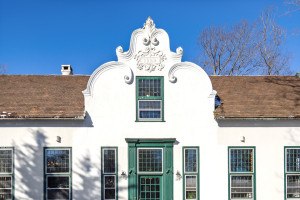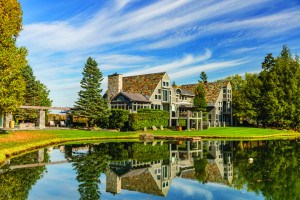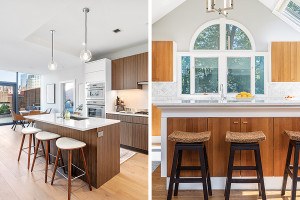Room to Roam
Interior designer Kristina Crestin remakes a rambling North Shore home for a big, active family.

Kids relax in an upstairs reading nook with built-ins and a Saarinen work table; this home is its own vacation retreat: the 10,000-plus-square-foot estate even came with an indoor pool. / Photographs by Jared Kuzia
It’s a modern design riddle: Is it possible to make a 10,000-square-foot manse feel like a cozy family home?
Yes, if you hire interior designer Kristina Crestin, who describes the original structure—a lakeside abode on the North Shore—as a “McMansion on steroids.” “This was an early-1990s or late-1980s ‘builder special,’” Crestin says. “The builders decided that bigger was better.” To make matters worse, the home’s materials were cheap and the design was outdated. (Crestin still shudders over those bathrooms festooned with red melamine and black-and-white tile.) And despite its size, the house lacked such essentials as a mudroom.
Crestin’s main goals were updating, refreshing, and adding a “by-the-water feel.” “The owners wanted a house that people can live in, where they can be themselves—but where they can dress things up when they want to entertain,” the designer says.
The makeover began in the foyer, where new shiplap walls—chosen to evoke a sense of water—pair with an elegant blue-and-sea-glass-green painting from Gregg Irby Gallery in Atlanta. “I liked the movement and the interpretation of water, which is playful but a little modern,” Crestin says. The central staircase off the entry boasts an antelope-themed carpet from Landry & Arcari, a cheeky element that showcases the owners’ down-to-earth sensibilities.
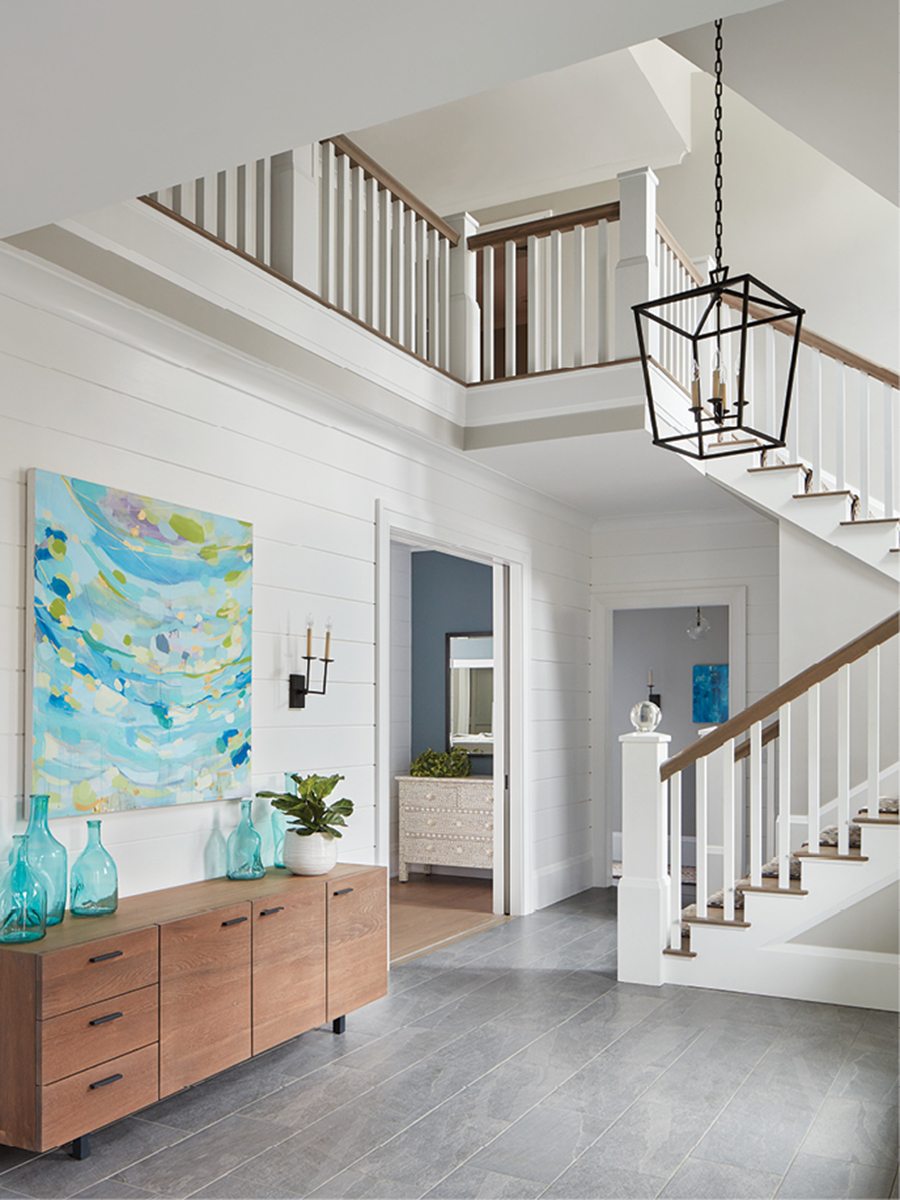
A palette of grays, blues, greens, and whites in the foyer evokes a playful cottage atmosphere. / Photograph by Jared Kuzia
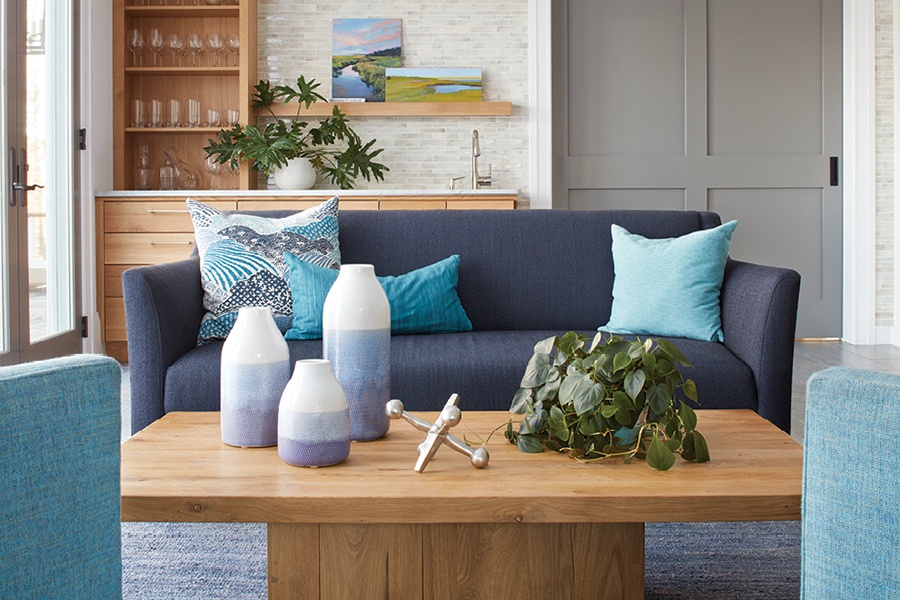
A bar area in the kitchen creates intimacy in the expansive space, complete with a sitting area. / Photograph by Jared Kuzia

Photograph by Jared Kuzia
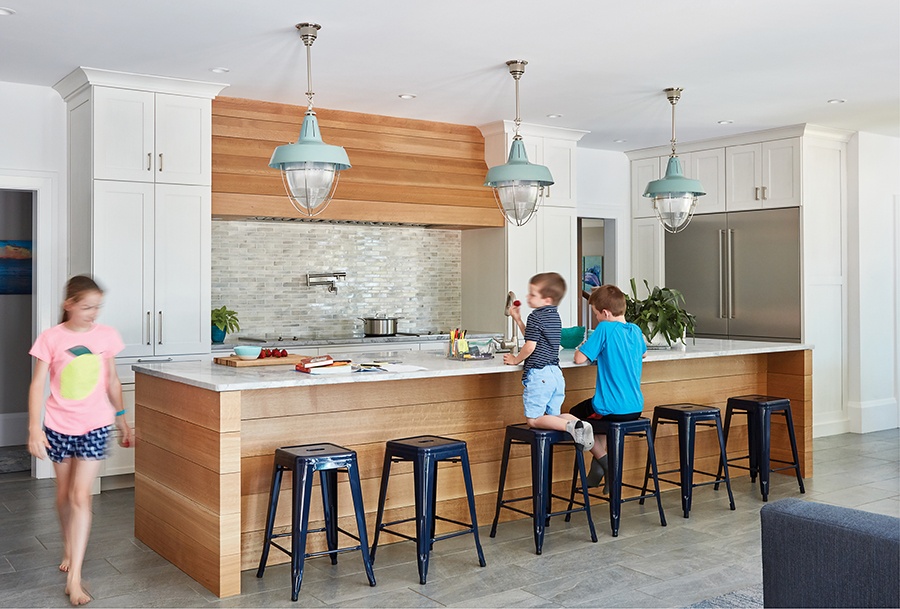
Offset by sea-glass-colored pendant lights, a white-oak-and-granite kitchen island forms a gathering place for the busy family. / Photograph by Jared Kuzia
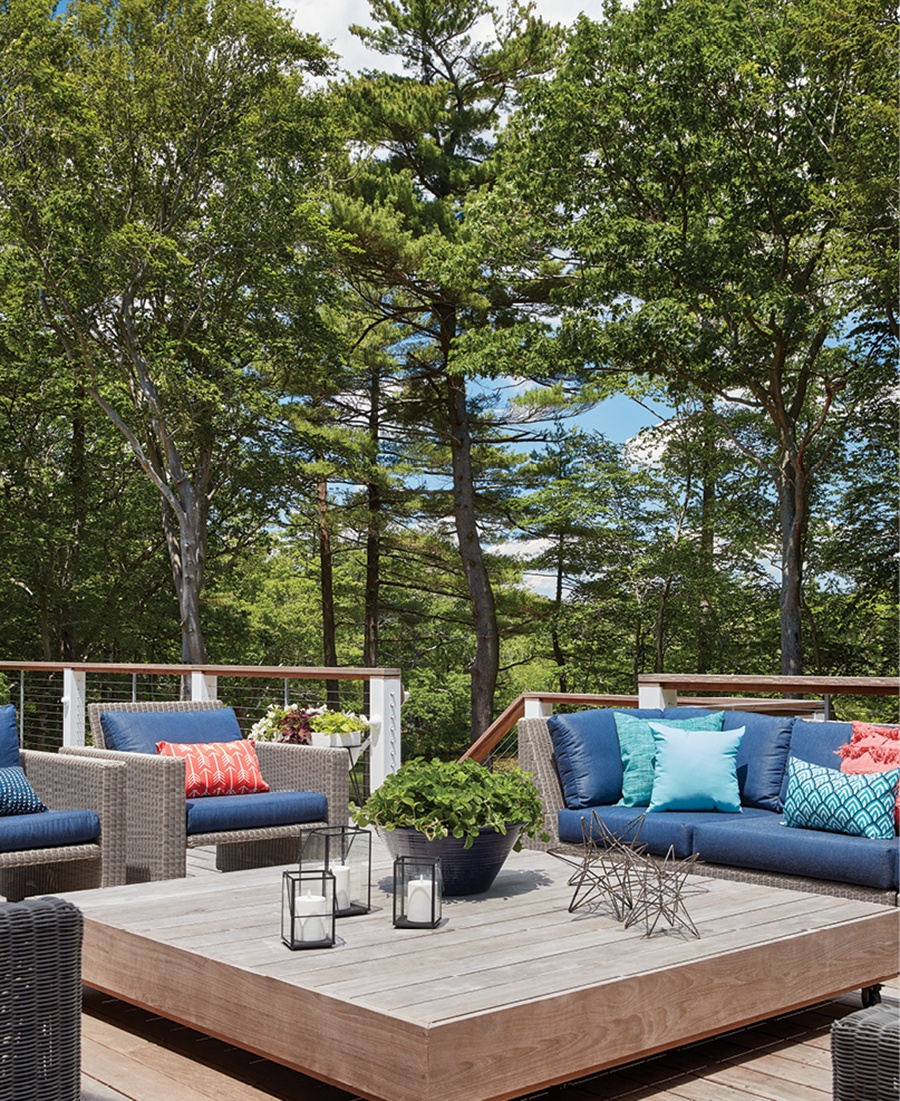
Outside, a deck overlooks a lake and expansive woodlands. / Photograph by Jared Kuzia
The work continued in the kitchen, which was completely redone to eliminate an awkward kitty-cornered range and misplaced cabinetry. “It was a large kitchen, but inefficient,” Crestin says of the original space. She worked with Howell Custom Building Group to create an open, functional floor plan made intimate through different zones, including a lounge area with windows overlooking the lake. The revamped room—now home to scratch-resistant (read: kid-friendly) ceramic flooring—also includes an eating area with a handmade Oly Studio chandelier; a bar area with a built-in end panel to conceal a Sub-Zero fridge and freezer drawers; and a white oak island accented by a granite top and painted pendant lights. A pantry off the kitchen hides such necessities as coffee makers and groceries, while a second pantry—transformed into a mudroom—offers additional storage space. “Every family needs a mudroom,” Crestin says.
Family-focused elements dominate the home’s upper level, too. A second-floor bath, for example, features bright coral cabinetry and wallpaper with squiggly frames that the kids can draw on. (In this house, it’s okay to scribble on the walls.) There’s also a reading nook, complete with a window seat, slanted ceilings, built-in bookshelves, a work table by Saarinen, and spunky renditions of Hans Wegner’s “Wishbone” chairs from Lekker Home. “This nook gets used a lot—one or two kids go up there at a time to do homework. It’s a magical space that the kids love,” Crestin says. Bedrooms are equally child-centric: In one, Room & Board canopy beds—strung with candy-colored dots—rest easy on a hot-pink shag carpet. Built-in bunk beds steal the show in another kids’ bedroom, dressed up in a bolder version of the home’s blue-and-green color scheme.
Of course, with a house full of children, there’s also plenty of laundry. Thankfully, a sunny second-floor laundry room boasts double stackable washer-dryers, plus laundry baskets for each child, laundry carts, and semi-custom cabinetry by B&G Cabinet. Crestin worked with Breuker Design and Howell to create this space, which features a new dormer and windows, Caesarstone quartz counters, and matching porcelain pendants from West Elm. And, of course, there’s that ceramic flooring again to withstand wear and tear. The room connects to the rest of the house via a massive barn door that Crestin sourced from Real Sliding Hardware, perfect for hiding everyday messes to keep the lakefront vibe alive.
The designer says that guests are often amazed at the home’s size—and at the quirky decorating details.
“This is a full-time house, and they use every inch of it,” Crestin says.
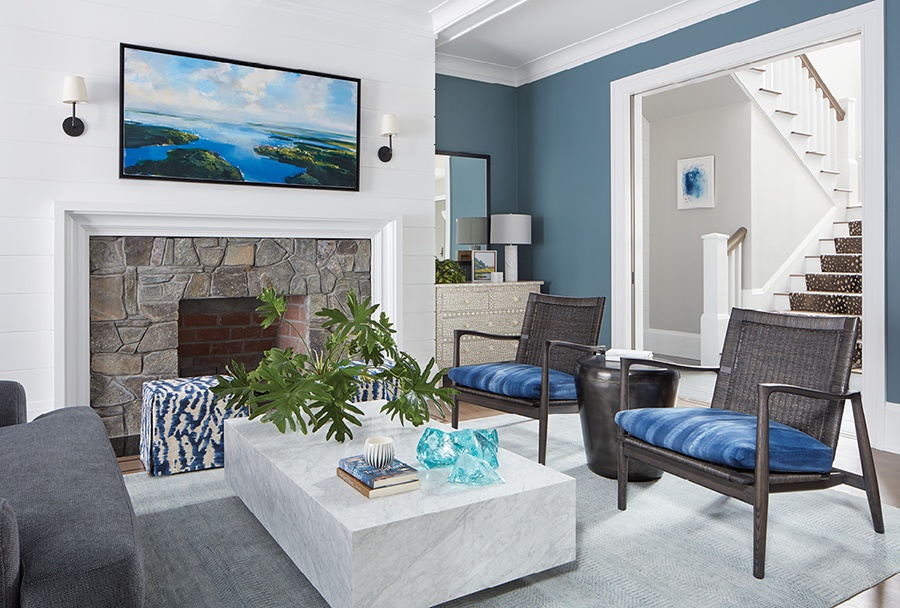
A new mantel in the living room adds scale to an existing fireplace. / Photograph by Jared Kuzia
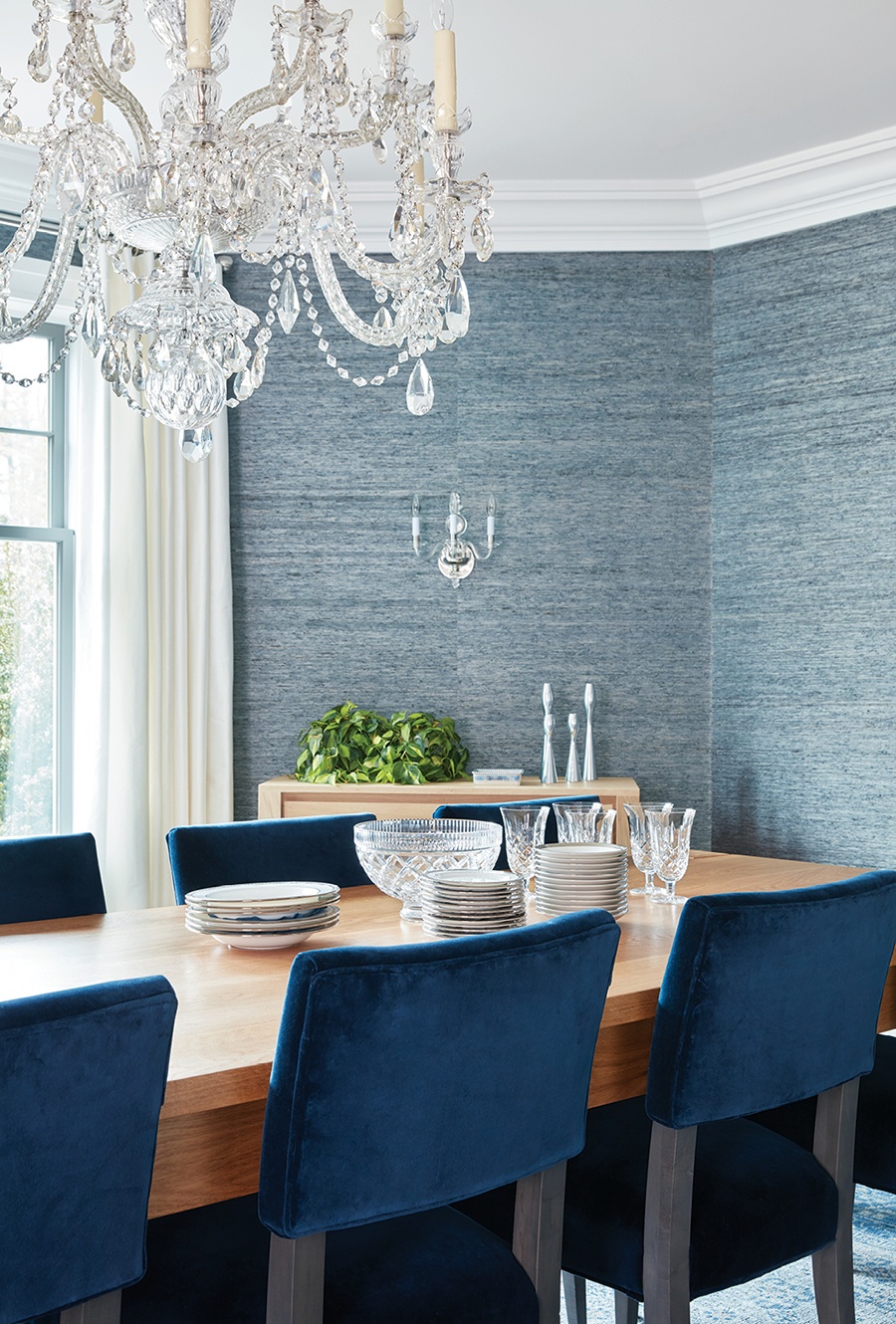
The dining room features a denim wallcovering from Phillip Jeffries. / Photograph by Jared Kuzia
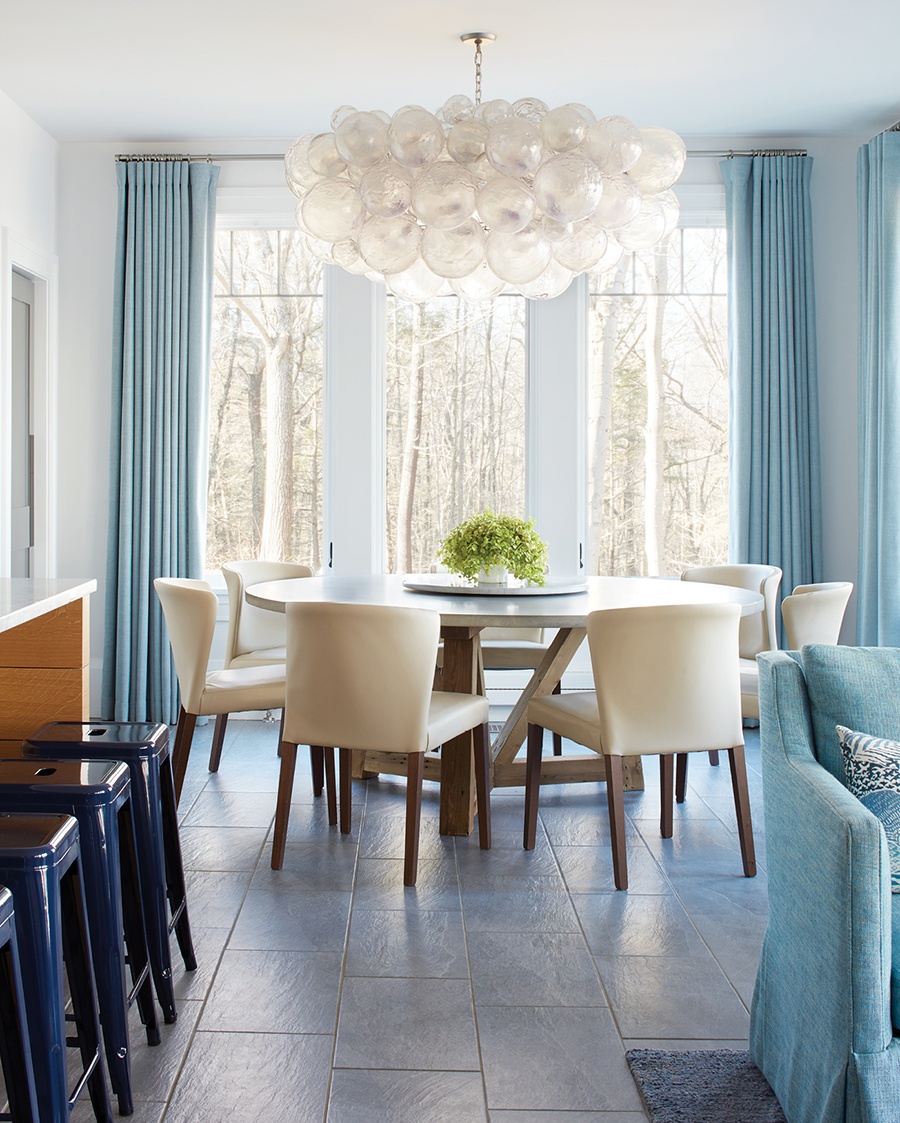
A “Muriel Cloud” chandelier from Oly Studio brightens the kitchen. / Photograph by Jared Kuzia
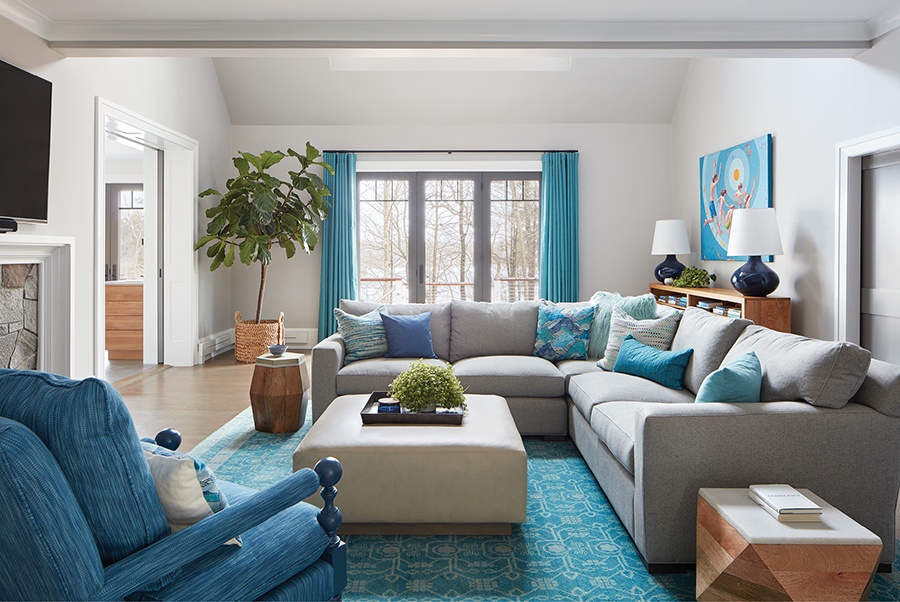
In the family room, tall windows and a glass door offer views of the lake. / Photograph by Jared Kuzia
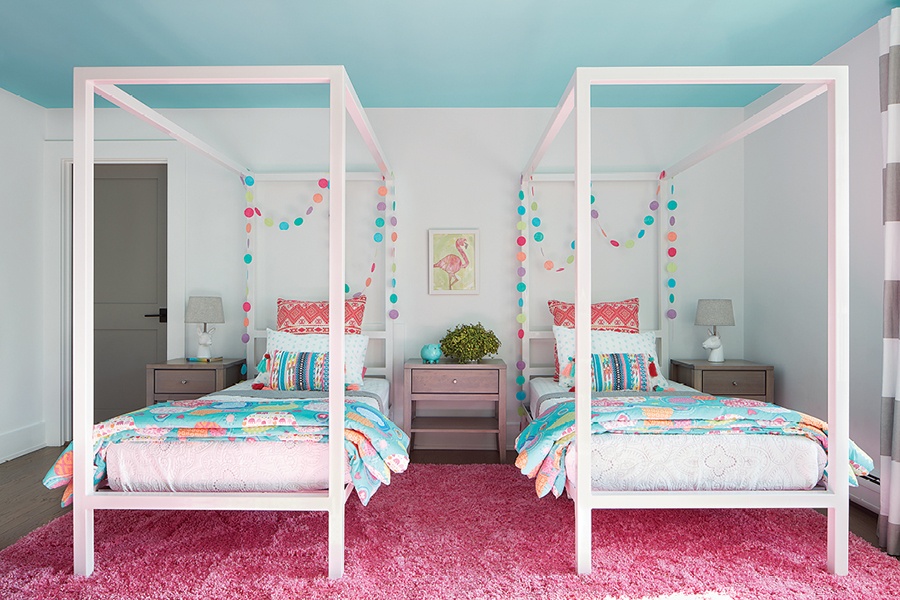
Howell Custom Building Group constructed the kids’ bunk beds, designed by Crestin. / Photograph by Jared Kuzia
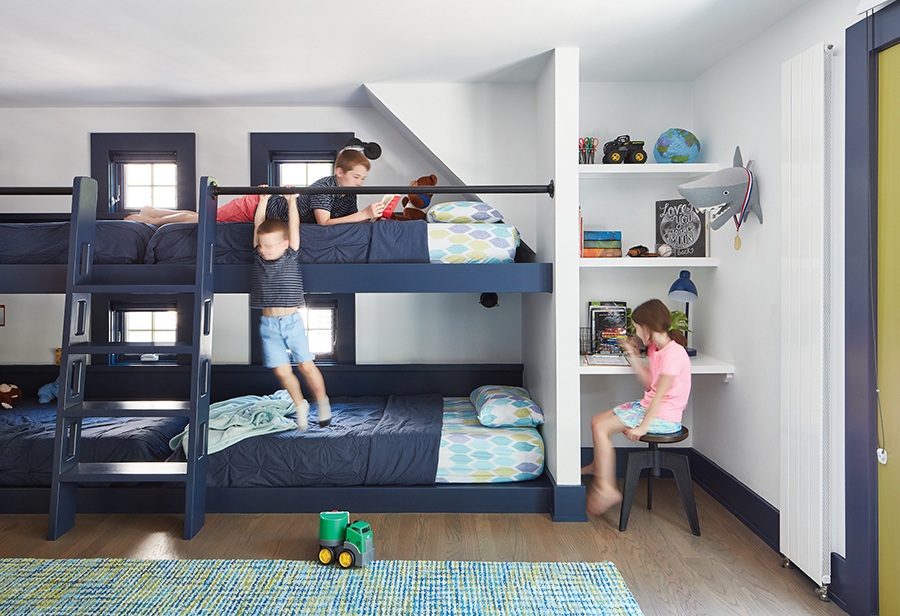
Photograph by Jared Kuzia
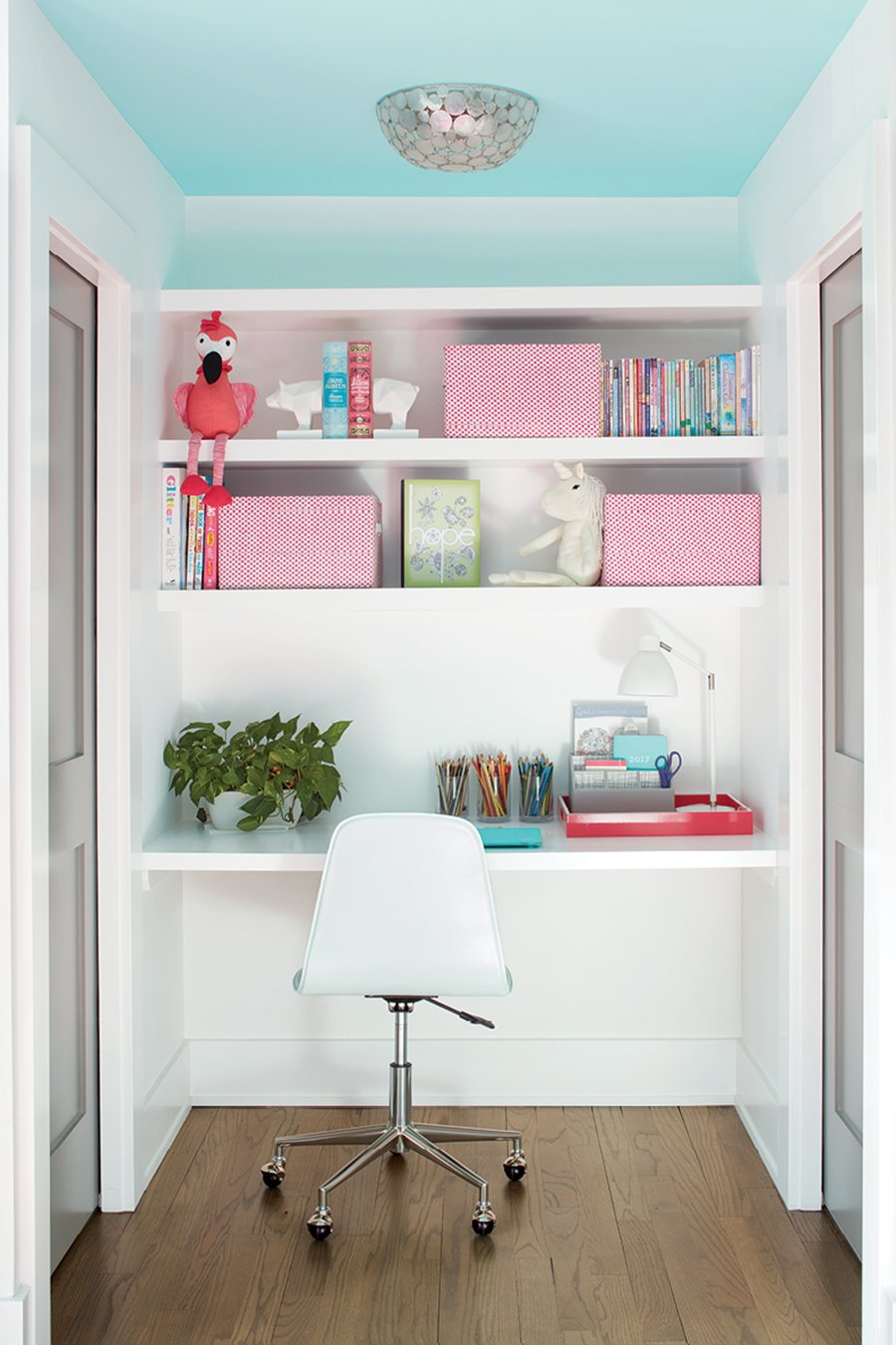
A kids’ bedroom leads to a private study area with a built-in desk. / Photograph by Jared Kuzia
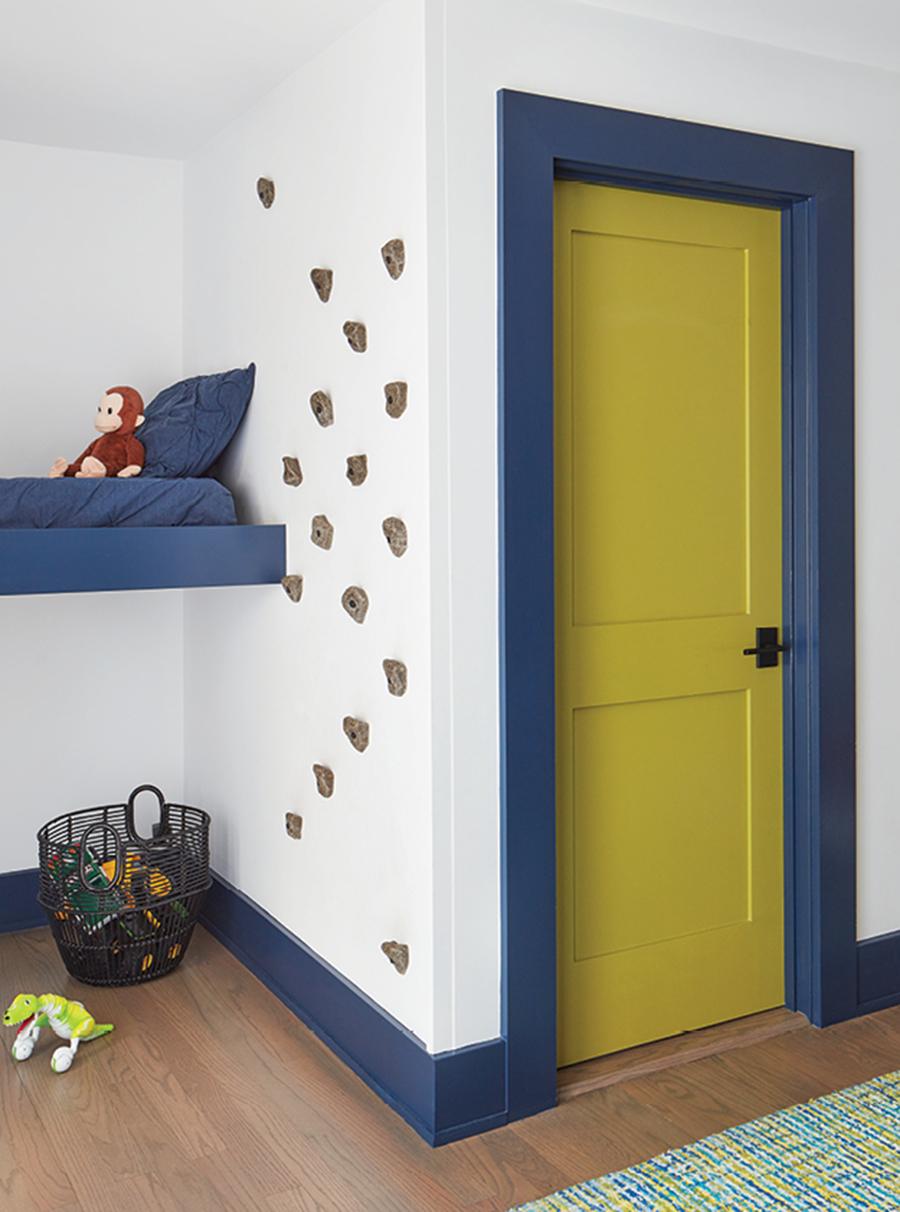
A custom stone climbing wall provides access to a top bunk. / Photograph by Jared Kuzia
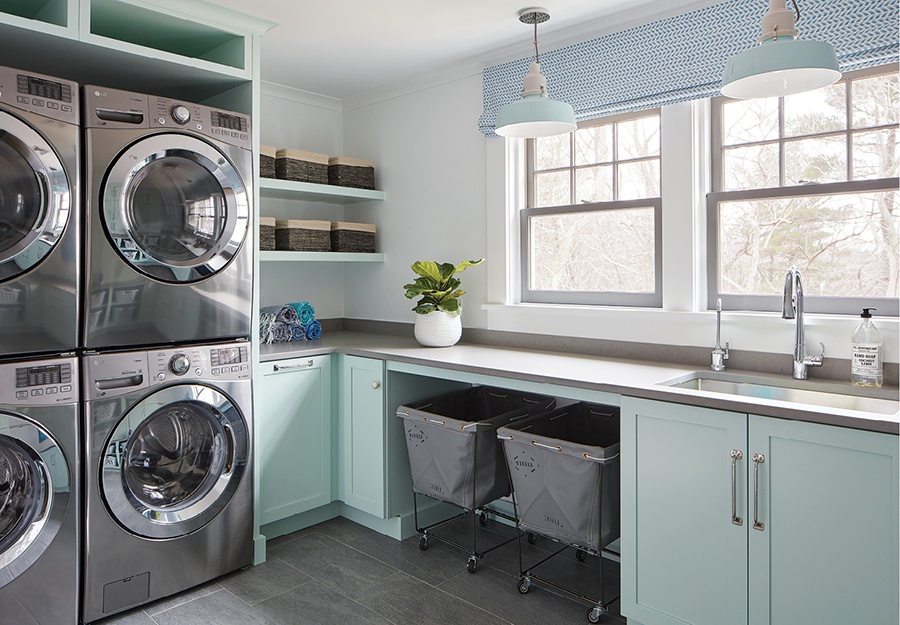
Crestin worked with B&G Cabinet to design the laundry room’s custom cabinets. / Photograph by Jared Kuzia
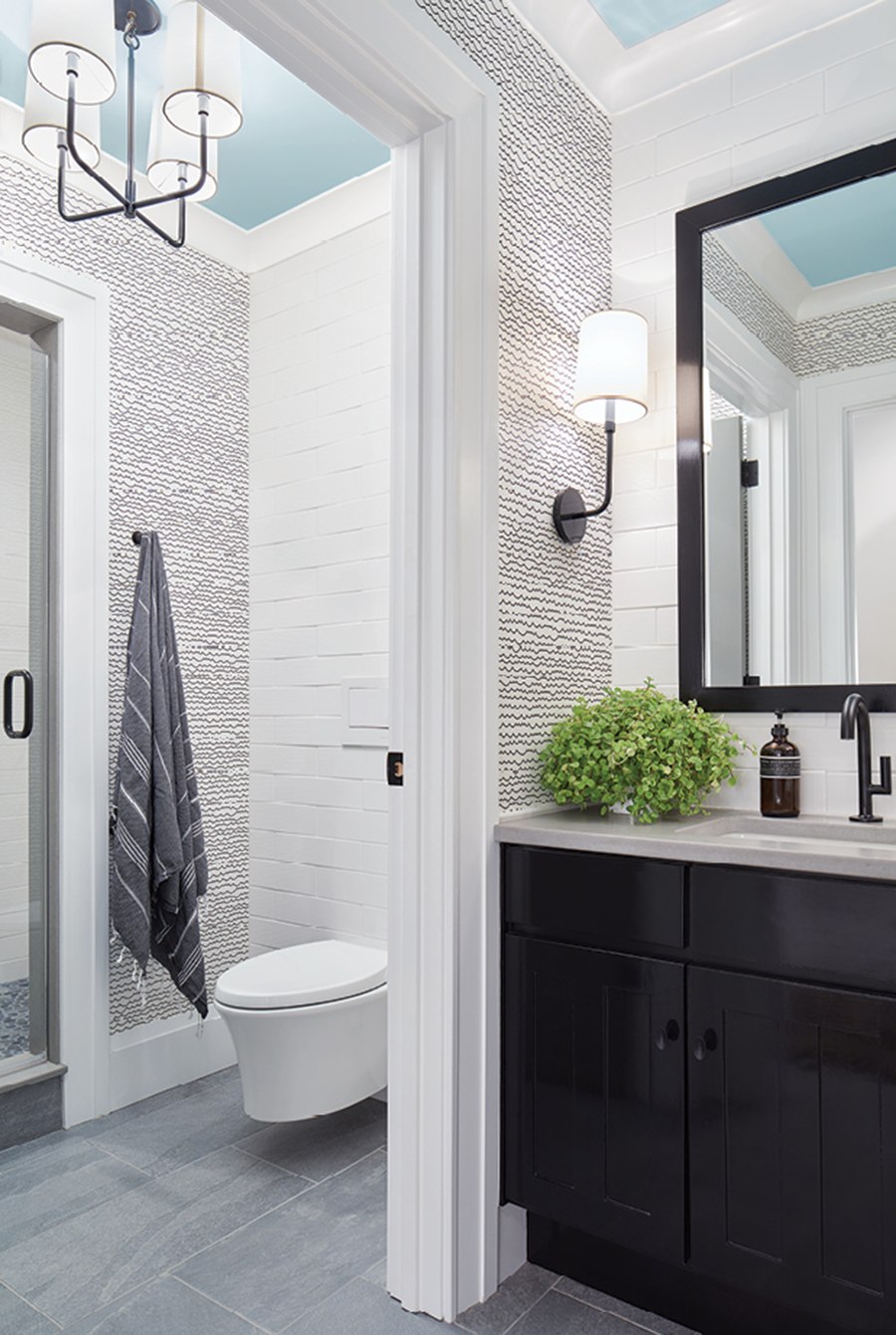
Schumacher’s “Waves” wallcovering is a fitting choice for the bathroom near the indoor pool. / Photograph by Jared Kuzia
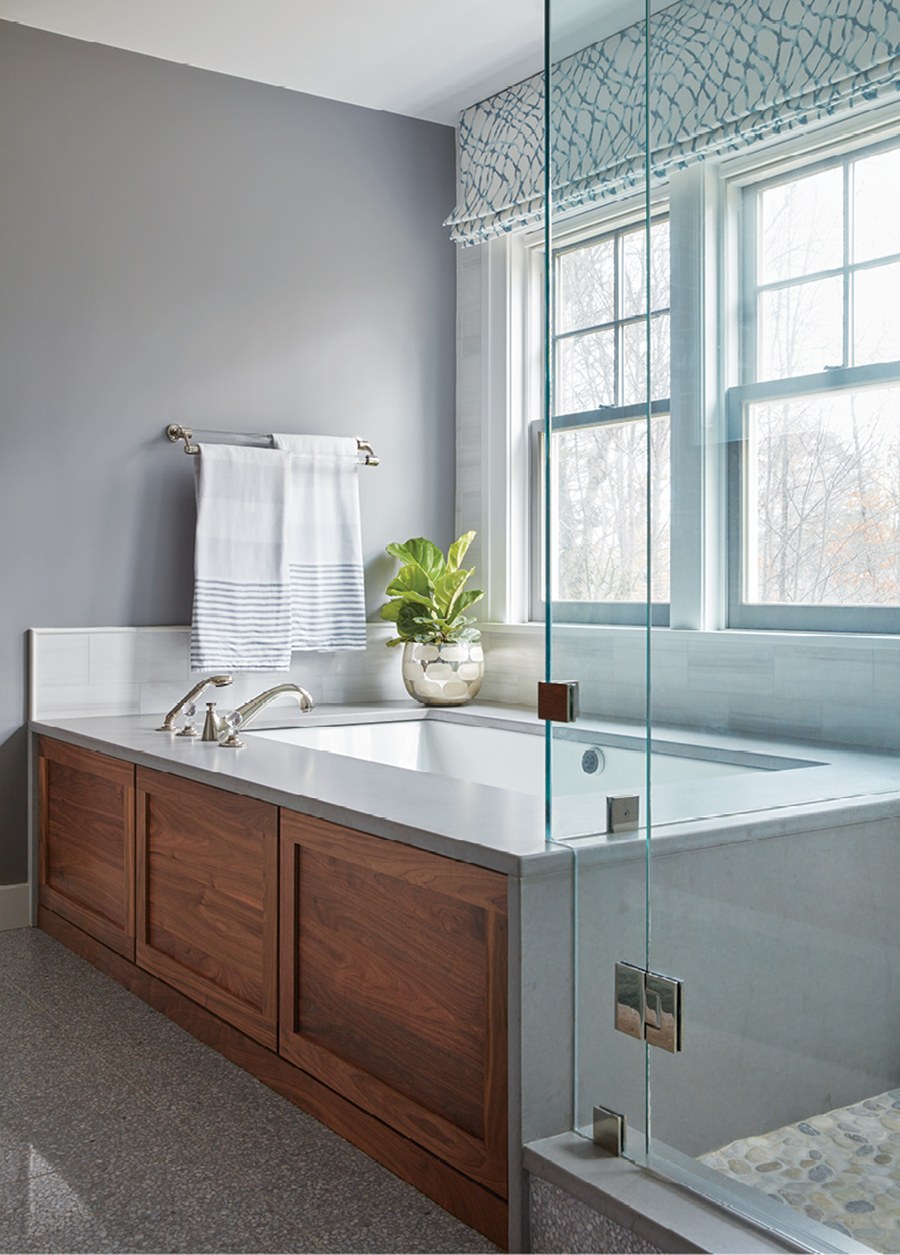
Walnut panels add texture to the tub in the master bathroom. / Photograph by Jared Kuzia
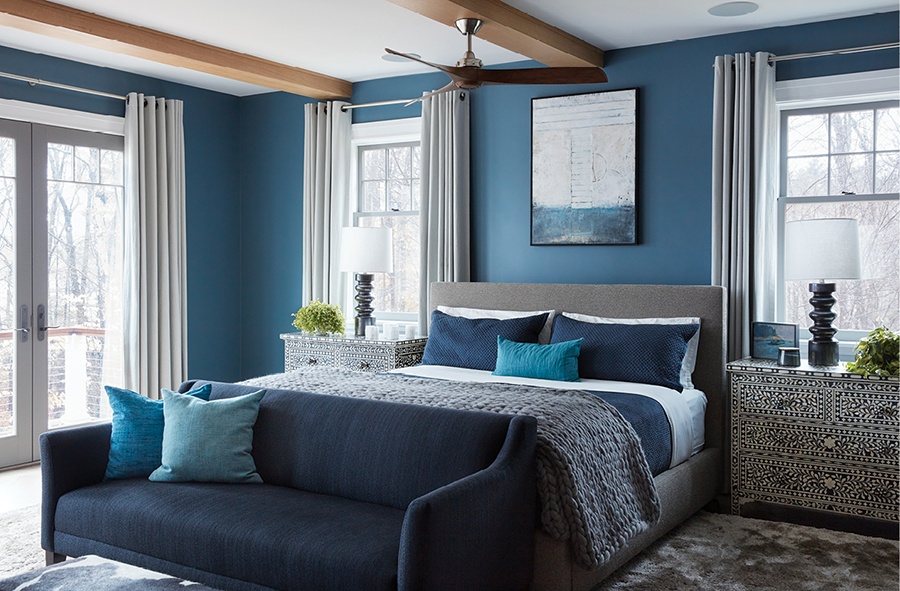
The eclectic master bedroom includes a sofa from Crate & Barrel, a headboard from Room & Board, and Moorish bone-inlay chests from Wisteria. / Photograph by Jared Kuzia
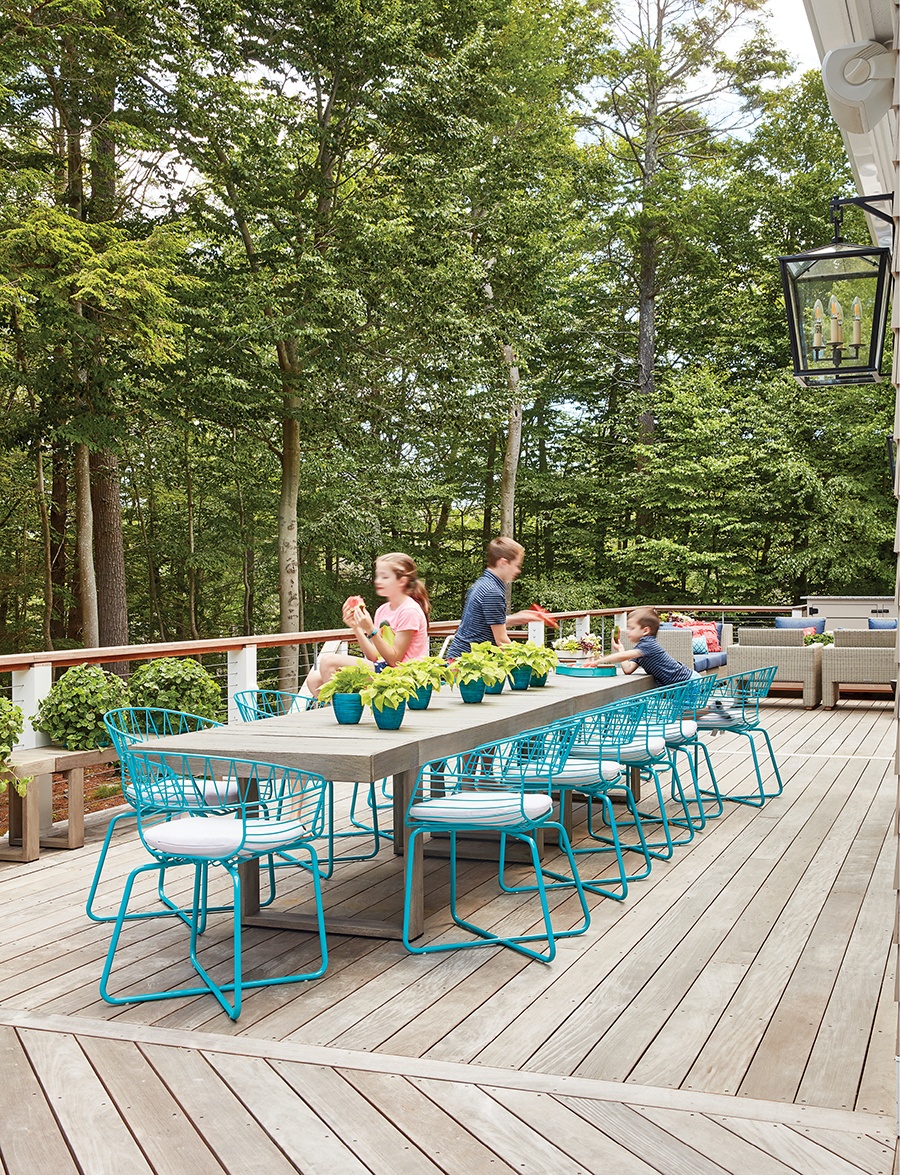
Turquoise West Elm deck chairs and two long tables suit the big family. / Photograph by Jared Kuzia
