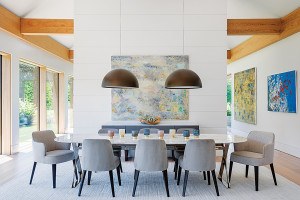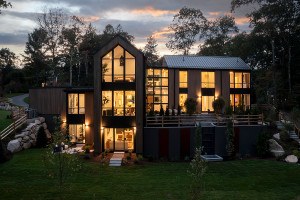Spaces: Warming Up a Vermont Compound
The perfect antidote to fall’s chill? Cool lake vistas and a blazing hearth.

Photo by Jim Westphalen
The Problem
Located on the shores of Lake Champlain, a northern Vermont compound lacked a space where the family could delight in the outdoors year round.
The Solution
A screened-in porch with a wood-burning fireplace, naturally. Designed by the Burlington-based firm TruexCullins, the elliptic space—accessible from a hallway off the home’s kitchen—features large windows on all sides overlooking the water. Stone floors, cedar-shingled walls, and a wood-slice coffee table bring the outdoors in; the paneled-oak ceiling, meanwhile, was inspired by the form of a canoe. Complete with a keel running down the middle, it’s inarguably the centerpiece of the room, and one that principal architect Rolf Kielman calls “a labor of considerable craftsmanship.”


