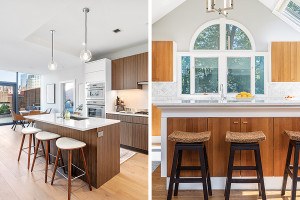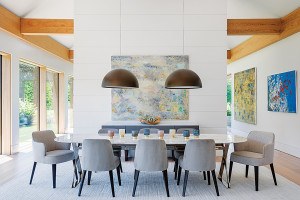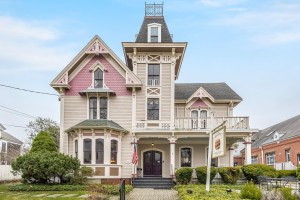Transformation Tuesday: This Kitchen Went from Epically ’80s to Masterfully Modern
See how Roomscapes designer Judy Whalen updated the Back Bay space.
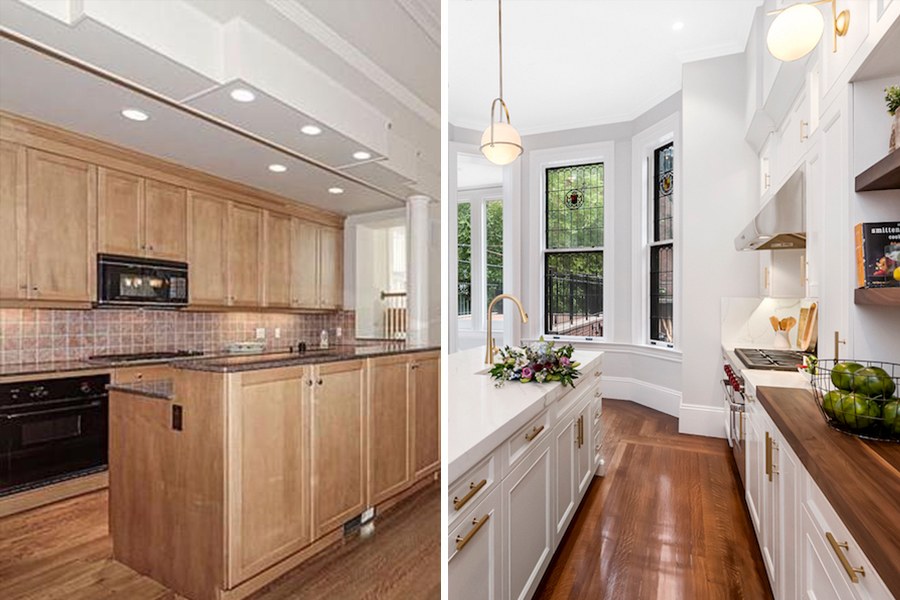
Photos courtesy of See Real Estate
Before
Inside an 1865 brownstone on Beacon Street, designer Judy Whalen, of Rockland’s Roomscapes Cabinetry & Design Center, faced a kitchen straight out of the ’80s. It featured light wood, dated appliances, and worn materials that she says “were builder-grade in their day.” To transform the Back Bay kitchen into the modern space Whalen knew it could be, the designer planned to refresh its look with upgraded appliances, finishes, and fixtures while letting the 2,000-square-foot home’s historical elements shine through.
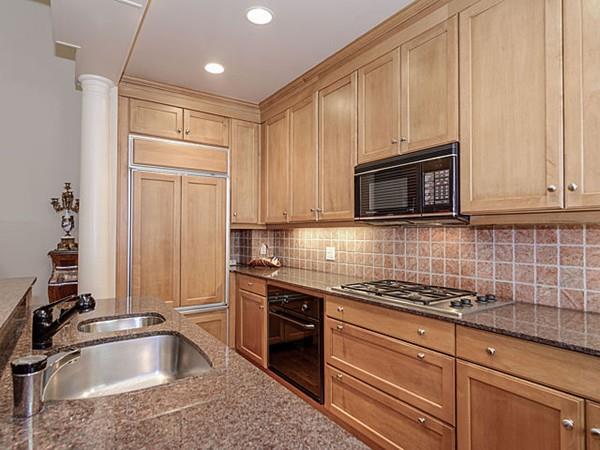
Photo courtesy of See Real Estate
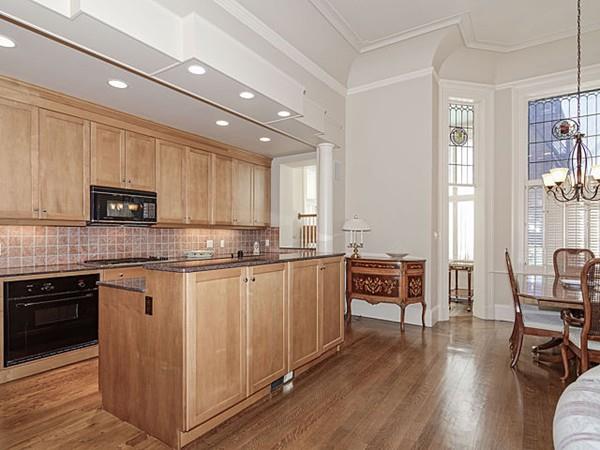
Photo courtesy of See Real Estate
After
The first change Whalen settled on for the kitchen? Moving it completely. In its place would go a third bedroom or an office, as well as a three-quarter bathroom. The kitchen, meanwhile, would be shifted to the opposite side of the floor, where the layout was long and narrow. “[I asked myself] ‘how do we make that feel unified and continuous?’” Whalen says. To establish a functional flow for the tight spot, Whalen organized the kitchen into two distinct areas separated by a breakfast nook with a walnut countertop and shelving. The back wall of the nook showcases original chimney brick from a fireplace that Whalen’s team relocated to another room, framed by 15-inch-deep cabinets for storing small appliances. To the right side of the nook, which leads to the home’s other living spaces, Whalen devised a wet bar with a Sub-Zero refrigerator, a wine refrigerator, a sink, and a microwave. “If you’re flowing in from the living room or one of the other rooms in the house, you can easily pop into the wet bar area and grab a drink or heat something up in the microwave without going into the cooking corridor of the kitchen,” Whalen explains. That chef’s area, meanwhile, is located to the left of the breakfast bar and features a Wolf range and hood.
Modern appliances aside, Whalen says she sought to showcase the brownstone’s “old-world charm,” which she achieved by preserving classic elements such as stacked molding and stained-glass windows. To keep things current, though, she paired the kitchen’s 19th-century details with painted-white maple cabinetry by Wood-Mode, adorned with both polished- and satin-brass hardware. At the center of the space, globe-shaped pendant lights spotlight the engineered stone island and its undermounted fireclay sink, which features a Newport Brass faucet. “[I wanted] to do the era proud,” Whalen says of the space. “I didn’t have any interest in stripping out [those details] and coming in with an ultra-contemporary feel, but I wanted it to feel new and beautiful with all the accouterments expected of a kitchen today.”
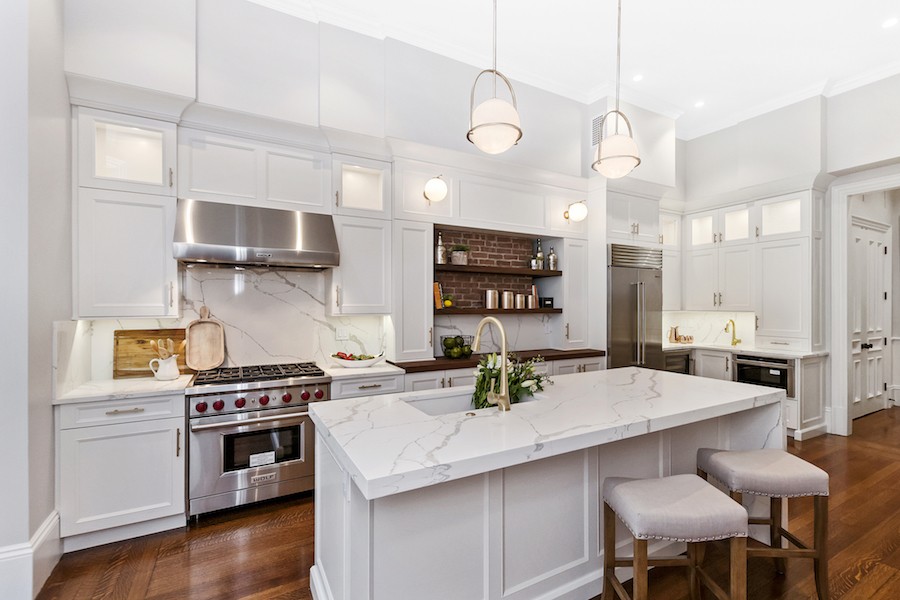
Photo courtesy of See Real Estate
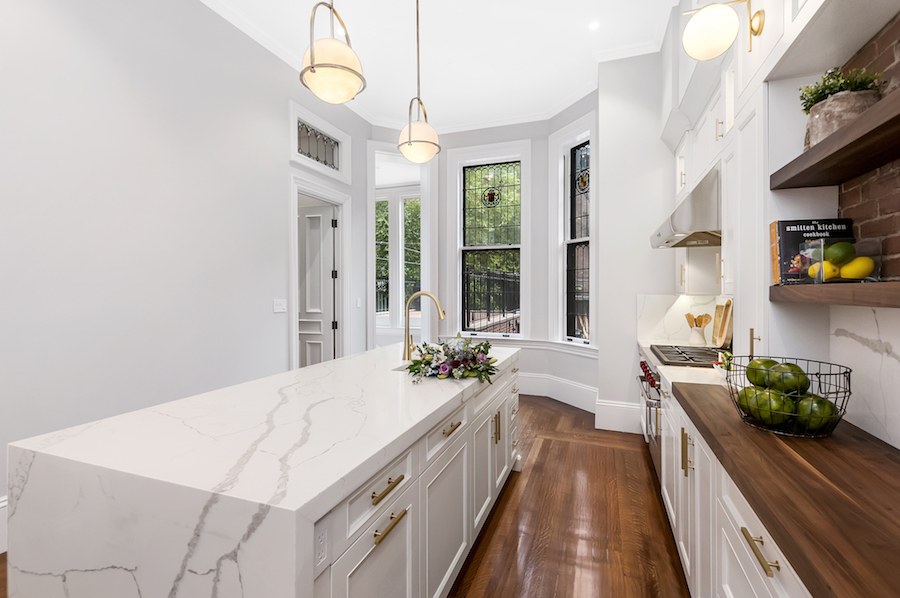
Photo courtesy of See Real Estate

Photo courtesy of See Real Estate
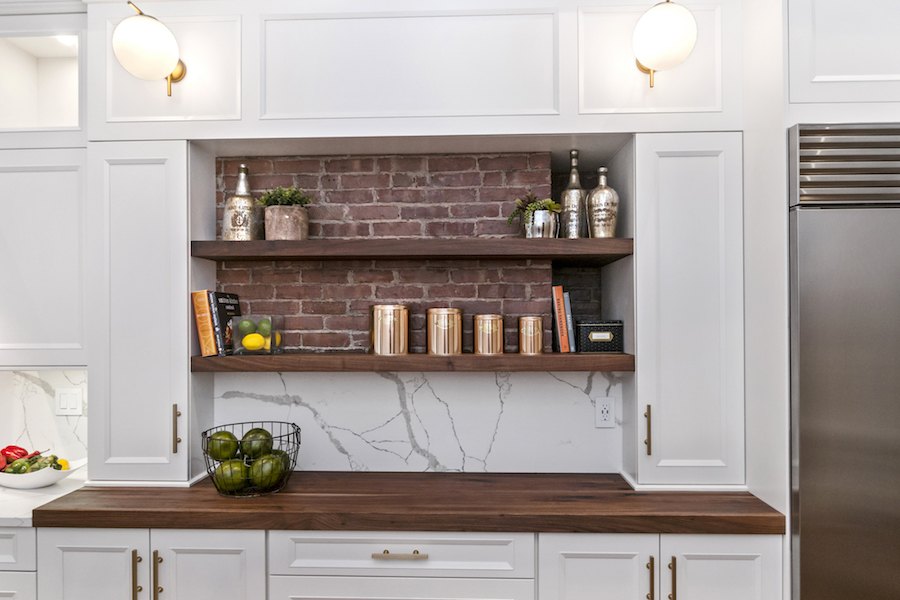
Photo courtesy of See Real Estate
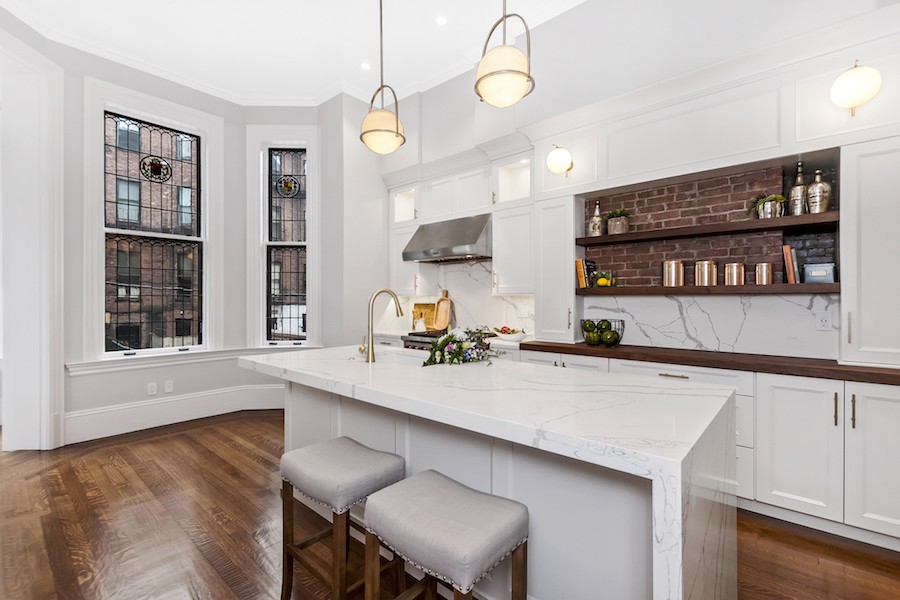
Photo courtesy of See Real Estate
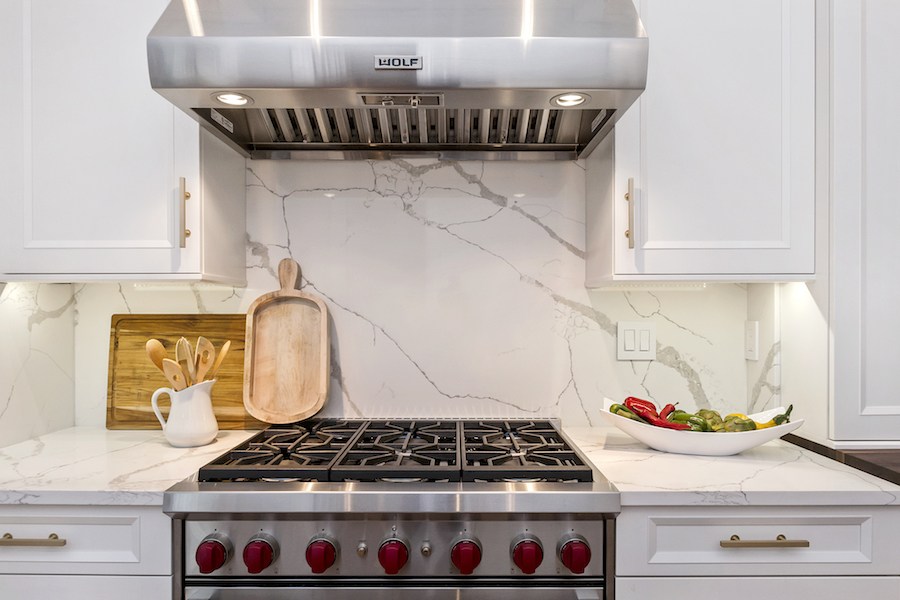
Photo courtesy of See Real Estate
