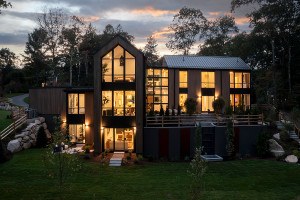A Brookline Victorian Gets a Big Dose of Color
See how architect Stephen Reilly and interior designer Justine Sterling revitalized this family home.

Photo by Jessica Delaney
When the owners of this Queen Anne Victorian first moved in with their three daughters, they loved the Brookline home’s tall ceilings, ornate detailing, and proximity to Washington Square. The only problem? Its cramped back end, which lacked functionality and a clear connection to the basement and the yard. So they turned to SLR Architecture’s Stephen Reilly, who reconfigured the space while interior designer Justine Sterling—with whom the couple had worked previously—fashioned a fresh aesthetic with color. “The palette connects the upper- and lower-level living spaces, and also bridges the gap between the home’s traditional architecture and the couple’s more modern tastes,” Sterling says.
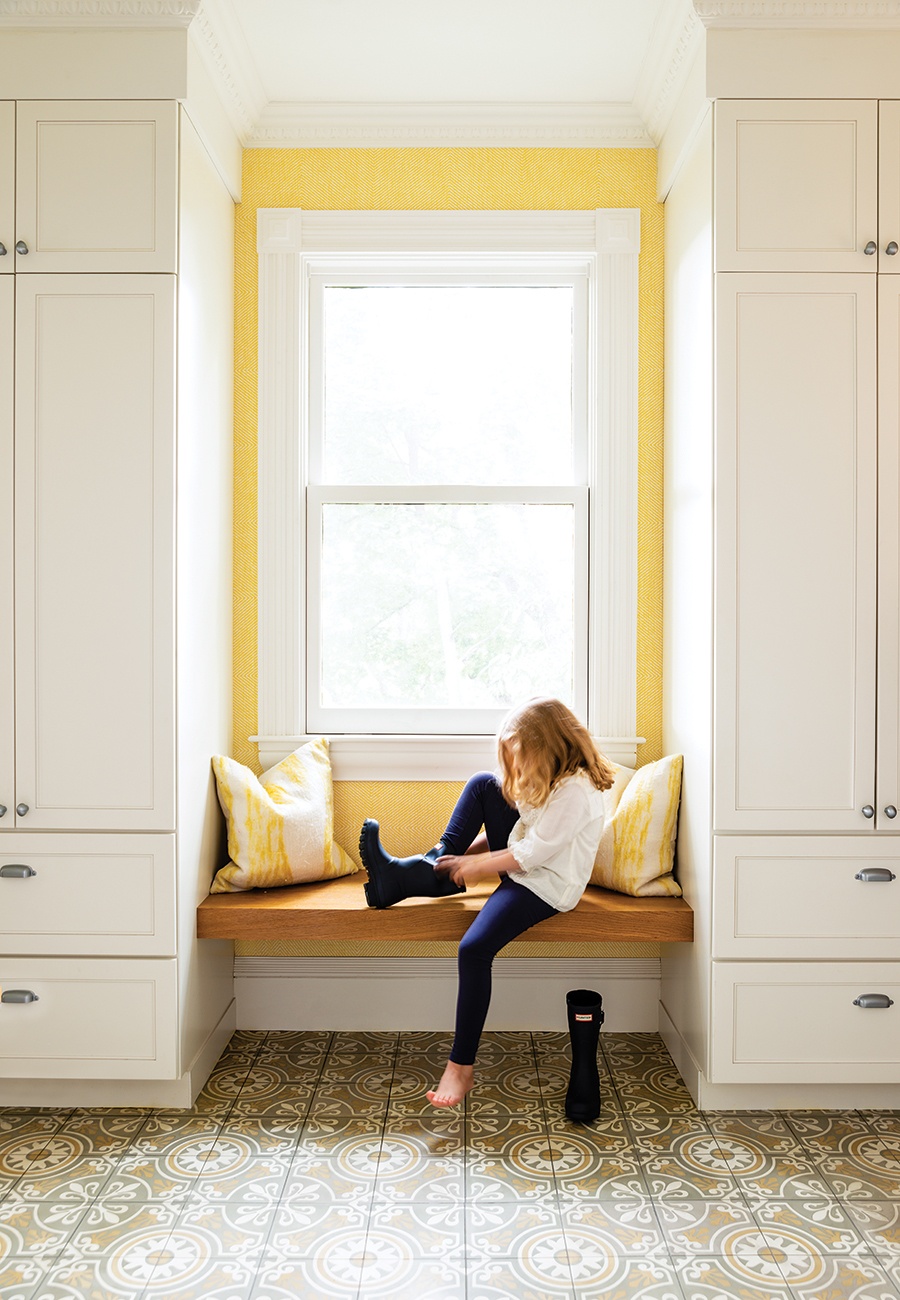
Photo by Jessica Delaney
Strategize on Storage
Helping the family get and stay organized was a key part of the project. To keep the mess from their comings and goings out of the front hall, Sterling designed a new mudroom with Noga cement tile, a yellow Kami-ito wallcovering, and floor-to-ceiling built-ins that flank a cantilevered reclaimed-wood bench. In winter, a boot tray slides underneath. “They live so differently now,” Sterling reports.
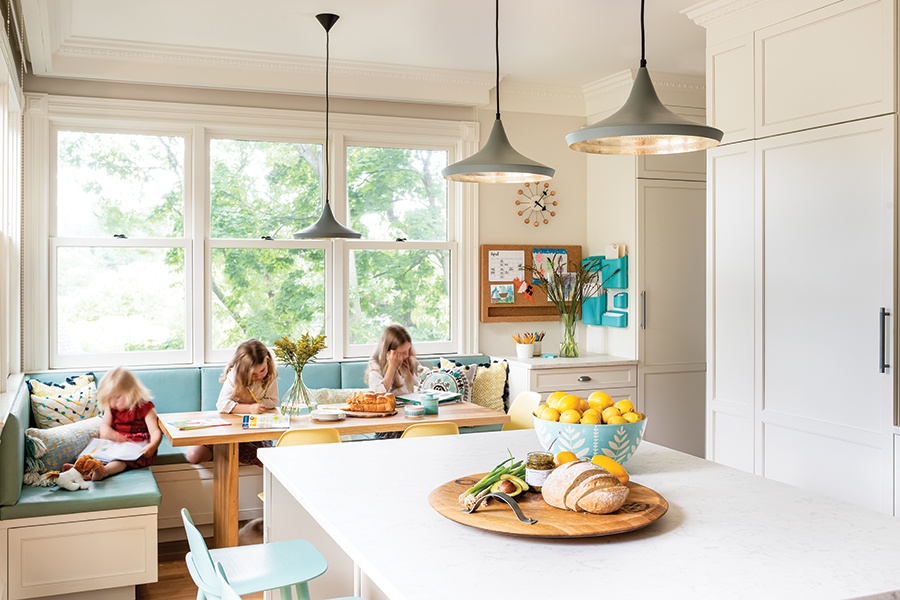
Photo by Jessica Delaney
Create Gathering Spots
Nestled under newly created windows in the kitchen, a banquette offers views of the yard and provides a cozy place to eat and hang out. It also boasts practical details, such as charging outlets and drawers for craft supplies. Kid-friendly vinyl upholstery and a custom ash table, made by Vermont Farm Table, complete the look. “People spend more time at a banquette than a traditional dining table,” Sterling says. “It’s almost a lounge space.”

Photo by Jessica Delaney
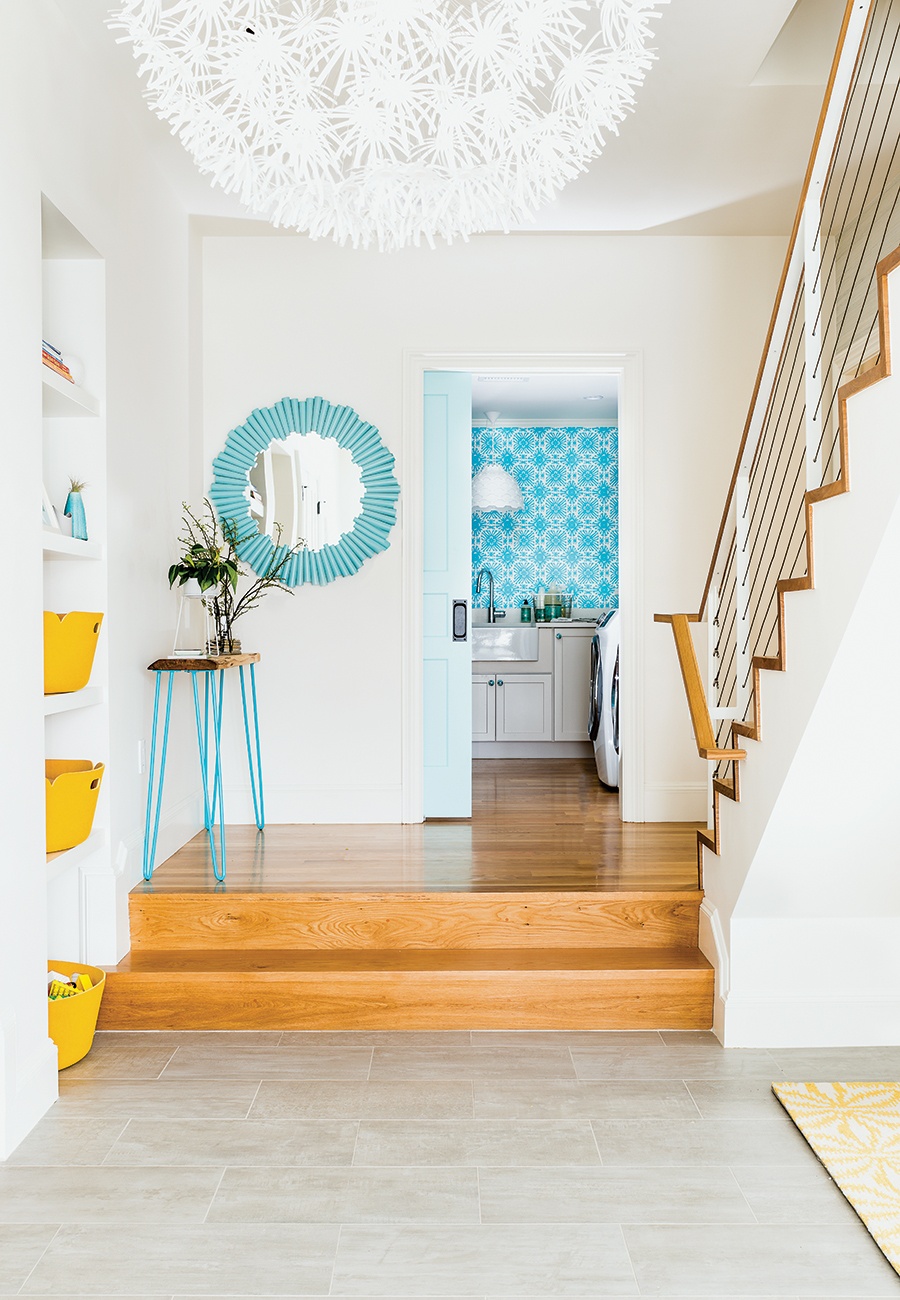
Photo by Jessica Delaney

Photo by Jessica Delaney
Love Your Laundry Room
With three children under 10, an easily accessible laundry room was a must. The new utility space, tucked behind a pocket door at the bottom of the basement stairs, makes a cheerful pit stop on an oft-traveled route. A Quadrille “Sigourney” wallcovering echoes the patterning of the kitchen’s new Pratt & Larson “Scraffito” backsplash tile, but the clear turquoise hue imparts a livelier vibe. Other special touches include a scalloped Louis Poulsen pendant lamp and handy Ballard Designs drying racks, which add to the room’s user-friendly charm.
Make a Connection
It was extremely important to the homeowners that the playroom, despite its lower-level location, feel like part of the main living space. Reilly replaced the dungeon-like stairway that led from the back hallway to the basement with an airy oak-and-steel showpiece that starts in the kitchen, just a few feet from the banquette. “We took the stairs out from behind a door,” Reilly says. “They wanted connectivity, executed in a modern way.”
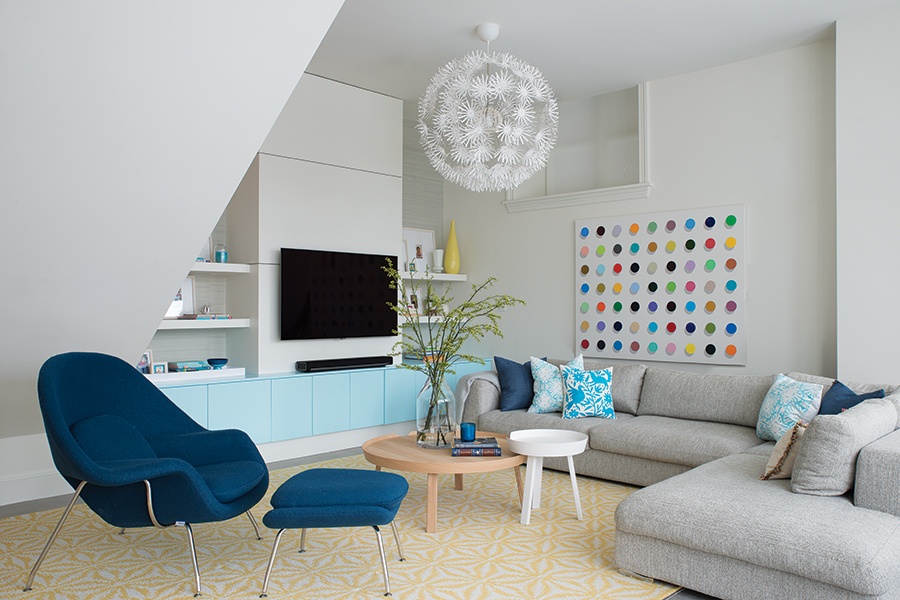
Photo by Jessica Delaney
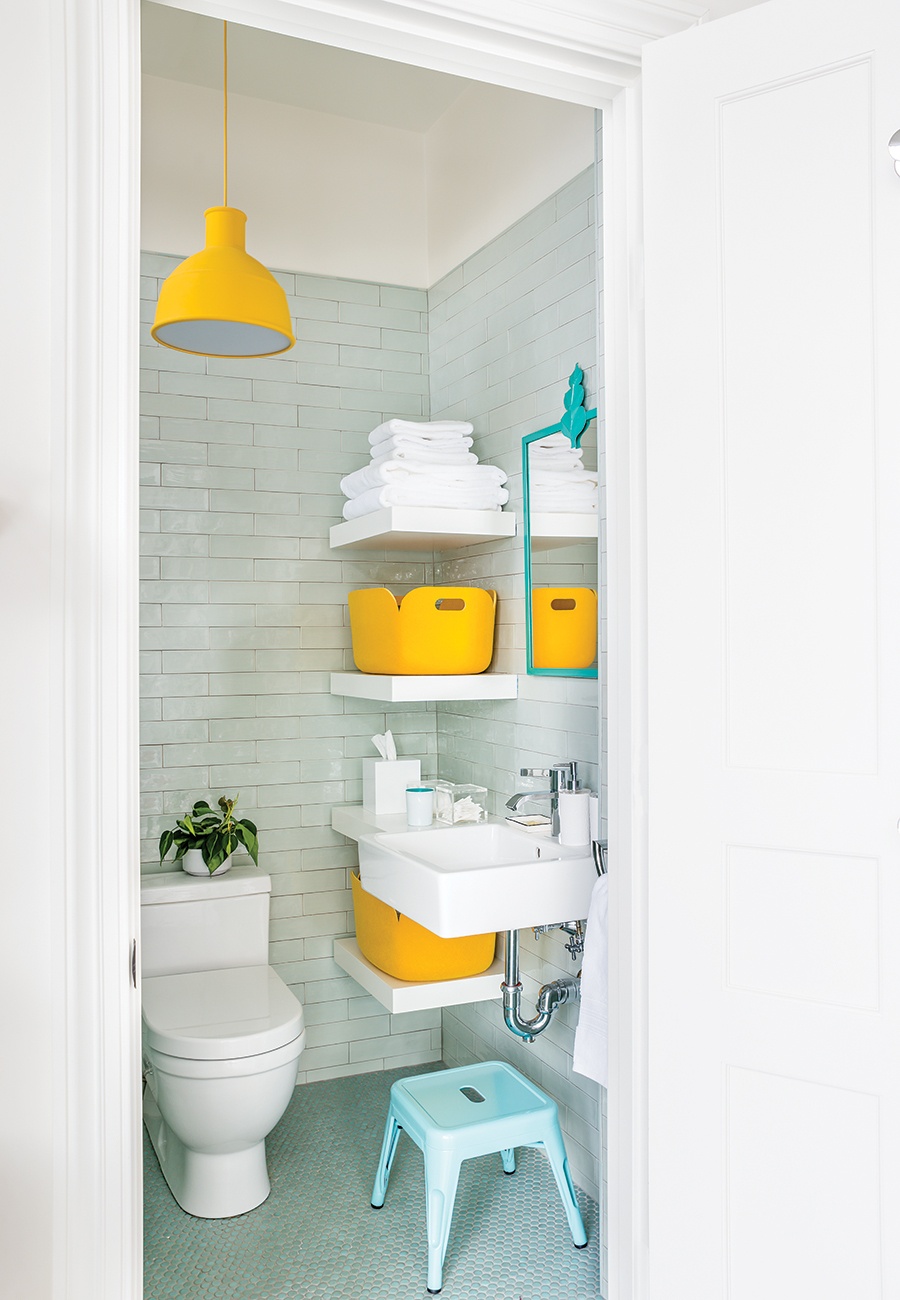
Photo by Jessica Delaney
Brighten the Bath
Although the footprint didn’t change, the downstairs bathroom got a major makeover, complete with a new walk-in shower and a wall-hung sink that makes room for cantilevered shelves. Subway tiles with a handmade aesthetic climb the wall, emphasizing the 10-foot ceiling, while pale aqua penny tiles cover the floor. Peppy yellow baskets and a rubber pendant lamp, all by Muuto, continue the upper level’s color scheme.
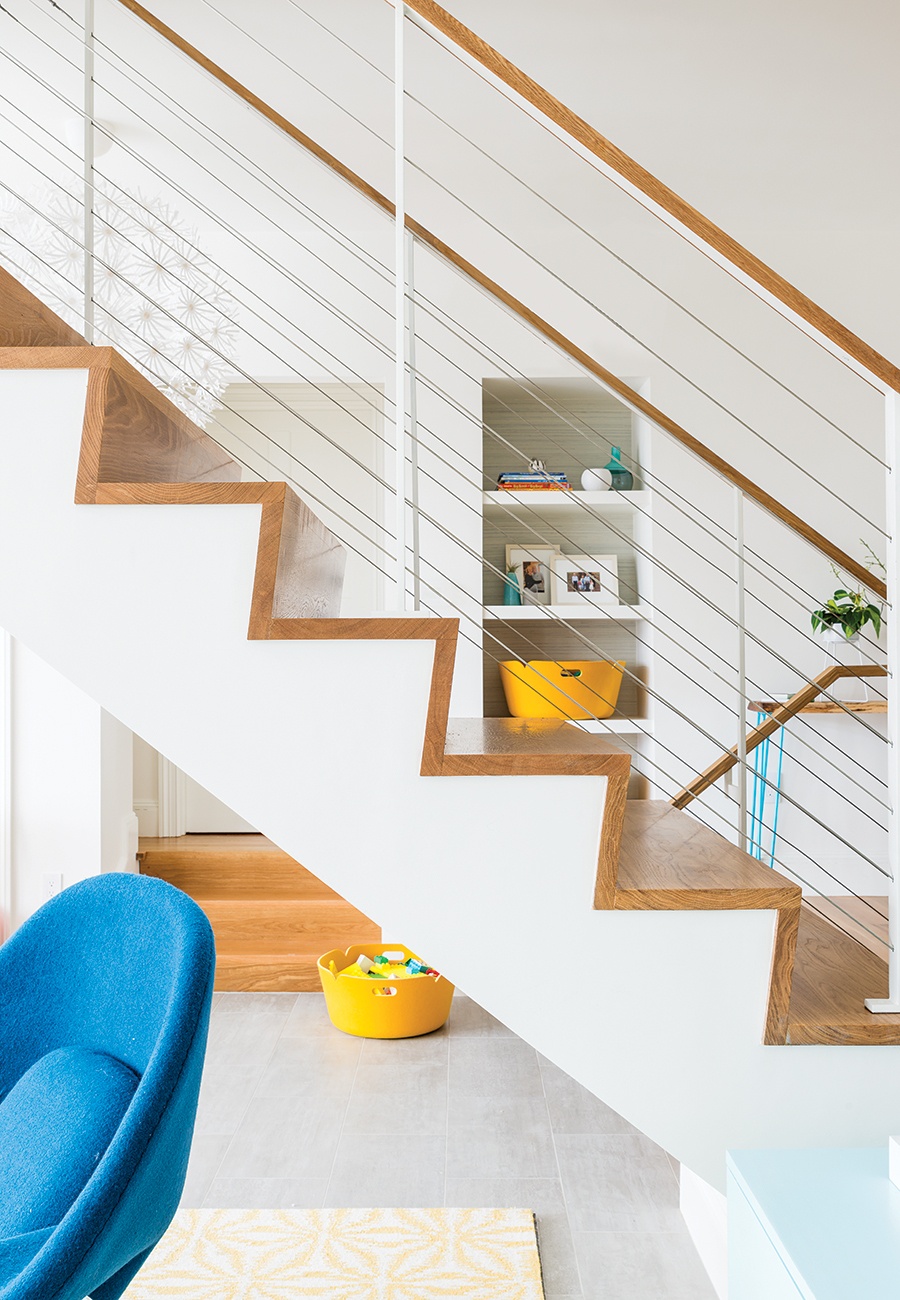
Photo by Jessica Delaney

Architect
SLR Architecture
Cabinetry
Metropolitan Cabinets & Countertops
Contractor
Prime Building and Development
Interior Designer
Justine Sterling Design

