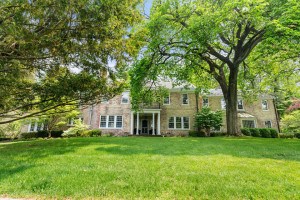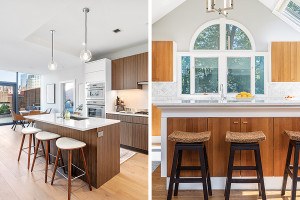On the Market: A Lofty Sanctuary in a Roxbury Brownstone
Clean lines, contemporary furnishings, and a collage of styles grace this abode.
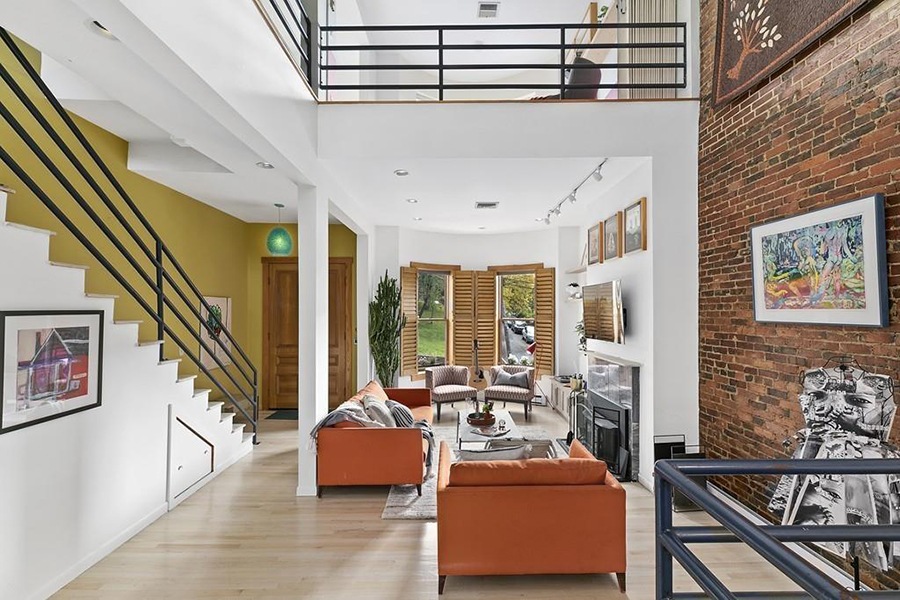
Photo via Compass
49 Fort Ave., Roxbury
Price: $1,198,000
Size: 3,239 square feet
Bedrooms: 5
Baths: 3
Part of the allure of Boston’s many brownstones—those coveted row houses lined with brick sidewalks and punctuated by pocket gardens—is that they all look pretty much the same from the outside.
But chances are, when you take a peek inside, none of them look like this one. An eclectic cocktail of Scandinavian, mid-century modern, and color-blocking design blend to create a home that’s easy on the eyes, and the living. The house, built in 1899, has been renovated in recent years, and the contemporary take on the original framework makes for a captivating interior.
The kitchen sits on its own elevated plateau, and is a prime sample of the house’s harmonious collage of styles: White and wood countertops work well with all stainless appliances, and slate tile floors. A corrugated stainless sheet pulls down to conceal a corner shelf for storing mugs or spices as needed, a playful take on a lunch counter door. Lime green spruces up some cabinets, while a sage accent wall acts as a backsplash to a built-in bench seat (with handy underneath storage), completing the cool and clean-lined kitchen.
Down a few stairs, a huge exposed brick wall brings a dose of industrial chic to the living room, while a pair of windows with wooden interior shutters bring a sense of rustic charm. The room’s most significant feature, though, is its vaulted ceiling. A portion of the area is left open to the second floor, making the space feel boundless.
A new shade of warm green invites visitors upstairs, where two sun-soaked bedrooms look over black metal railings into the living area below. Swedish influences continue to prevail in the upper floors: Pale wood, built-in shelves and window seats, and bright white walls with some vibrant bursts of color grace the space.
Though the single-family’s uncluttered and green-splashed rooms almost feel like living in the open air, it offers a few true alfresco zones as well. A fenced-in deck sits just off the kitchen, while a stone-paved and semi-covered patio rests on the garden level, spanning a 17-by-19 foot area. Plus, this urban oasis is right across the street from another one: the Frederick Law Olmsted-designed Highland Park.
For information, contact Dana Schaefer, Compass, compass.com
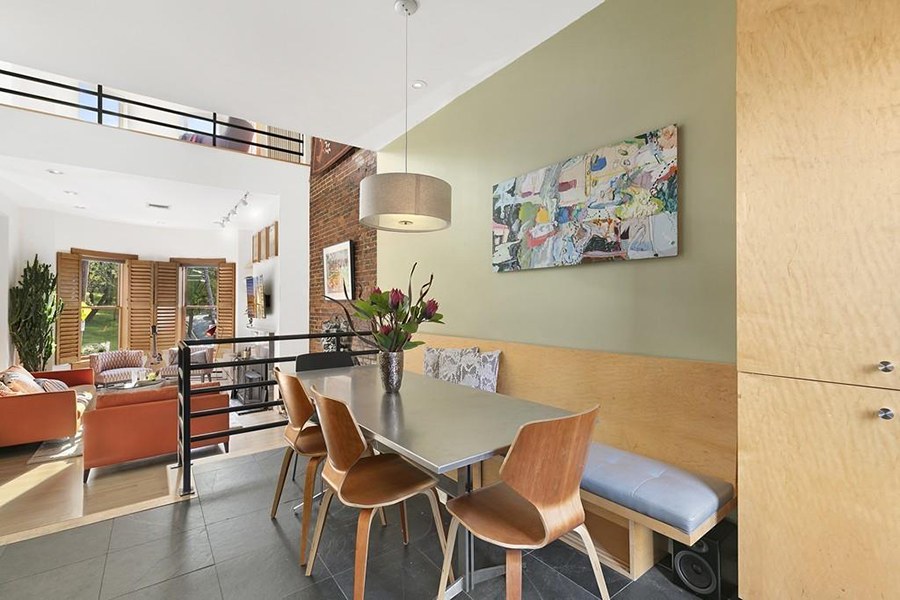
Photo via Compass
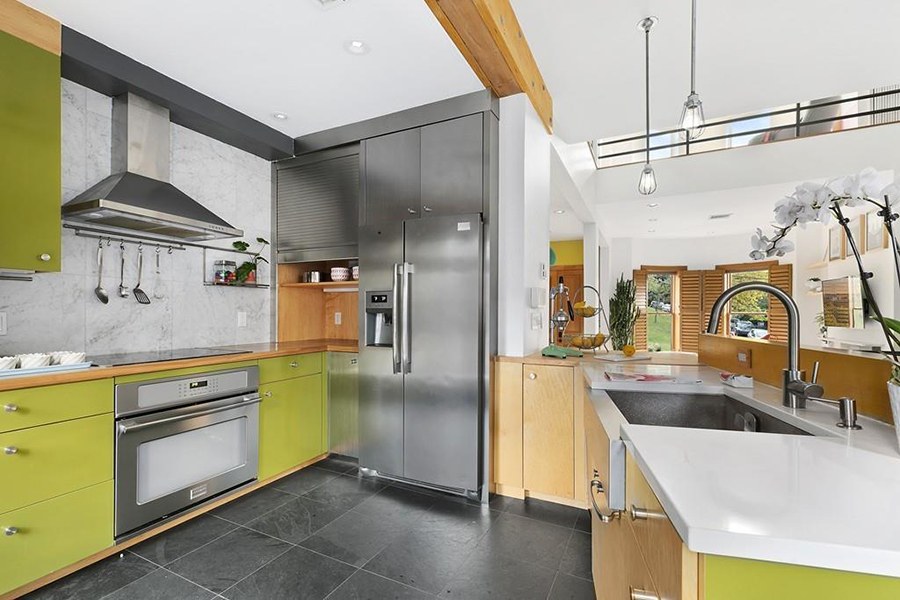
Photo via Compass
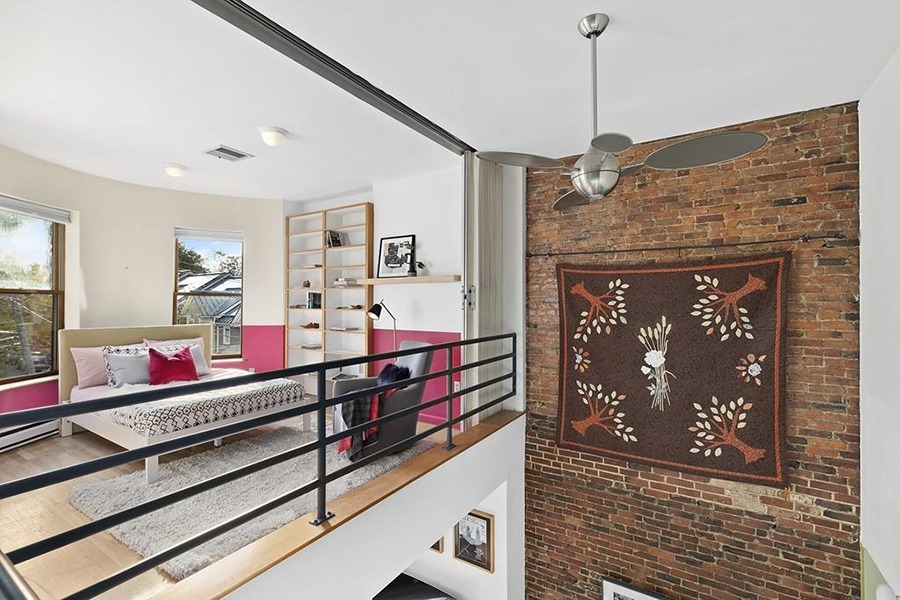
Photo via Compass
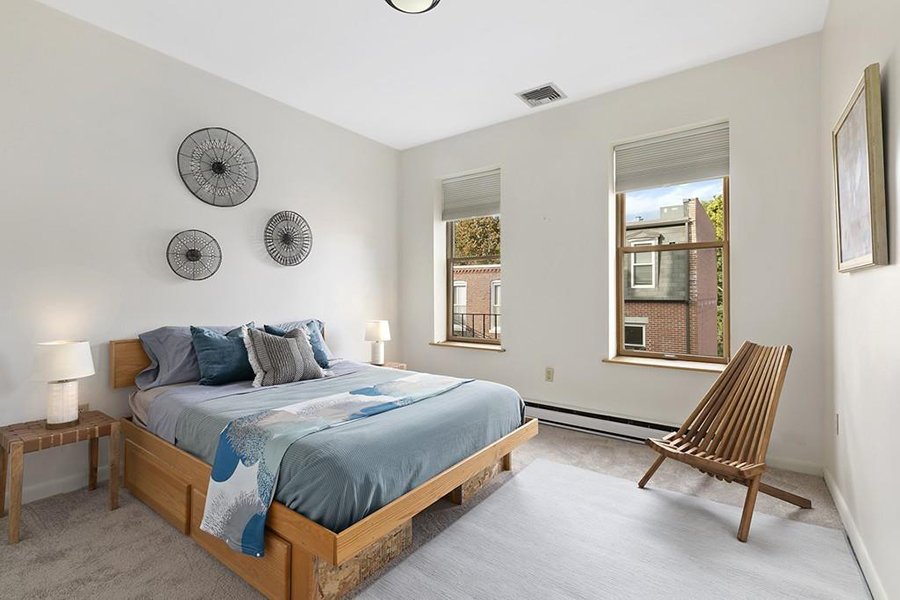
Photo via Compass
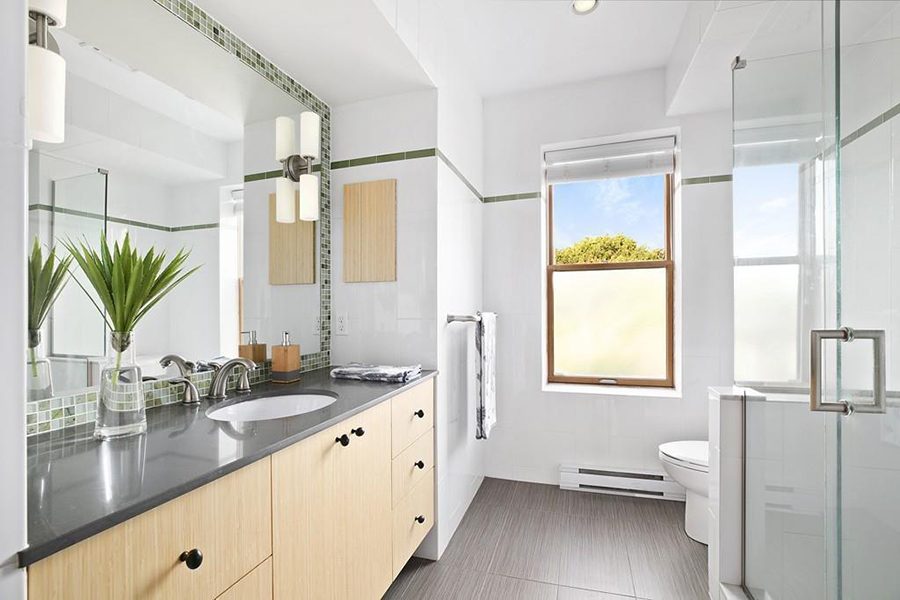
Photo via Compass
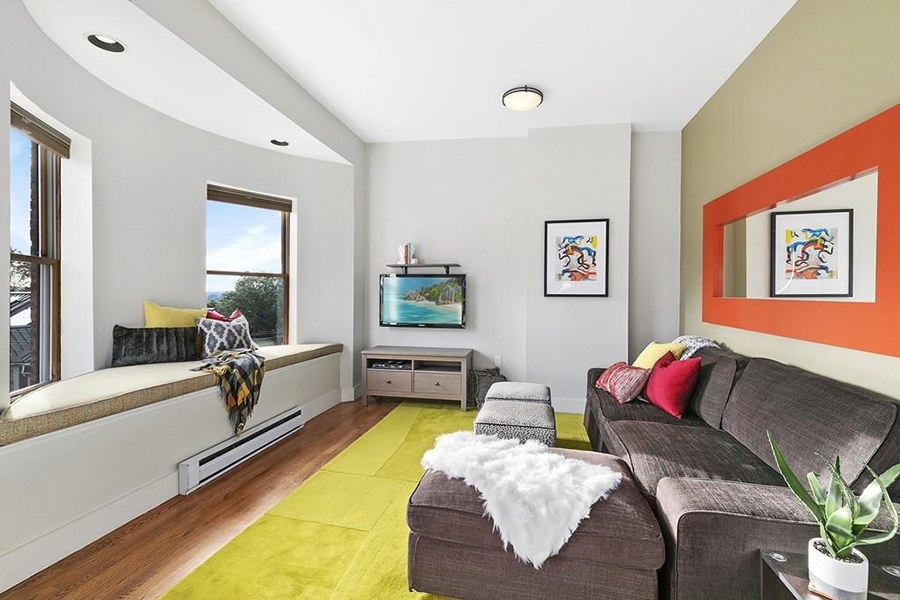
Photo via Compass
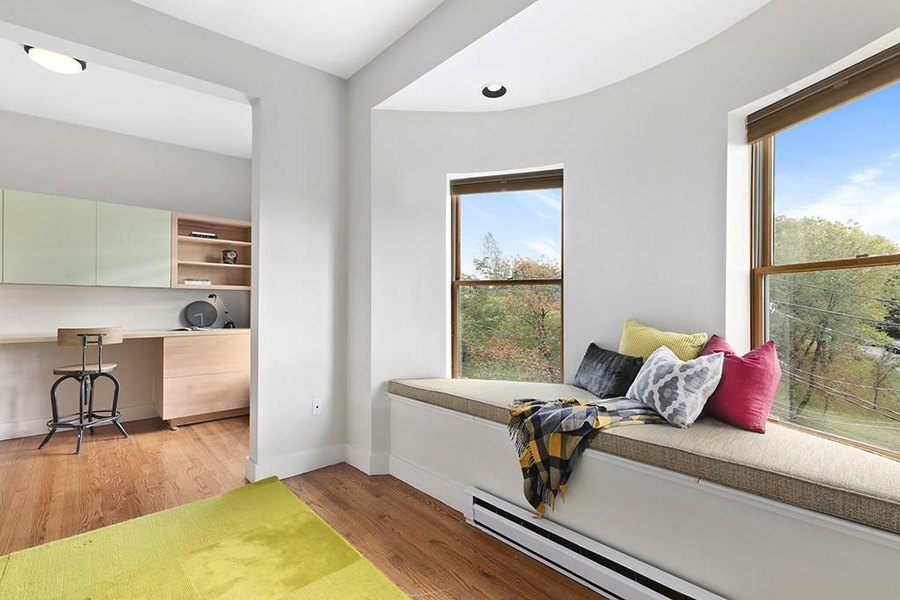
Photo via Compass

Photo via Compass
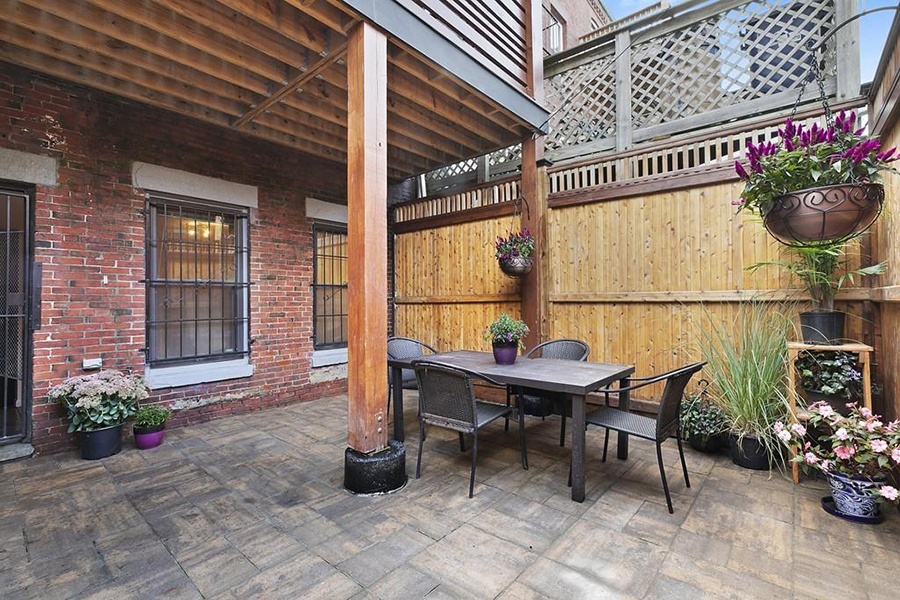
Photo via Compass
The Boston Home team has curated a list of the best home design and home remodeling professionals in Boston, including architects, builders, kitchen and bath experts, lighting designers, and more. Get the help you need with FindIt/Boston's guide to home renovation pros.
