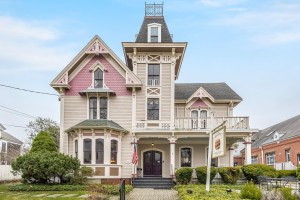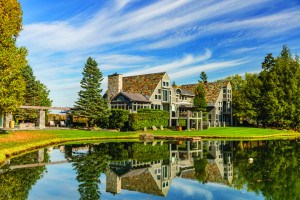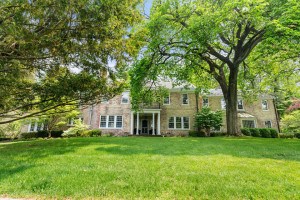An Artist’s Turquoise-Tiled Kitchen in Jamaica Plain
Smoked-oak cabinet fronts, a two-toned aqua tile floor, and quartzite countertops came together to remake this former Victorian kitchen.
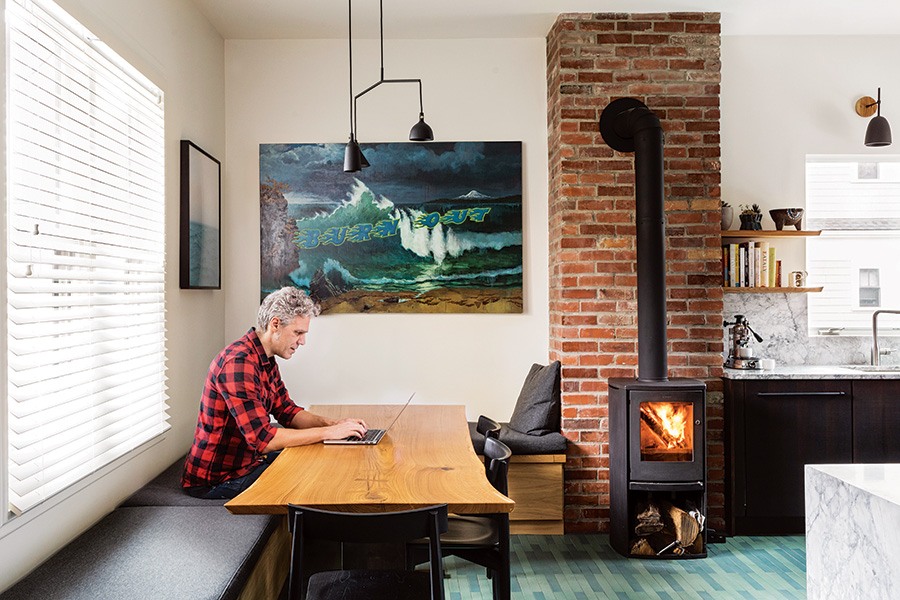
Natural wood accents provide warm juxtapositions to the crisp drama. Frank Criscione of American Handcraft made the live-edge oak-slab dining table, and used the leftover length to make the cantilevered wood shelves. / Photo by Joyelle West
For Katie Fitch and Joe Wardwell, life revolves around the wood stove in their Jamaica Plain kitchen. “It’s our thing,” Fitch says. So when the couple decided to revamp the dated, 270-square-foot space tucked inside an old Victorian, they knew they wanted the cozy element to be the centerpiece of the redesign. “Getting rid of it would have been a deal breaker,” Wardwell, an artist, adds.
Save for the stove, the kitchen called for a complete gut. After removing old oak cabinets, outmoded appliances, and even part of the chimney to gain square footage, interior designer Sashya Thind Fernandes worked up a multi-functional layout featuring a counter-height breakfast bar and a custom banquette. The stove—along with Wardwell’s painting Burn Out—provided inspiration for the color and materials palette, as well as the kitchen’s overall industrial feel. “It’s a grungy artist kitchen with a masculine vibe, softened with shades of turquoise,” the ID8 Design Studio principal says.
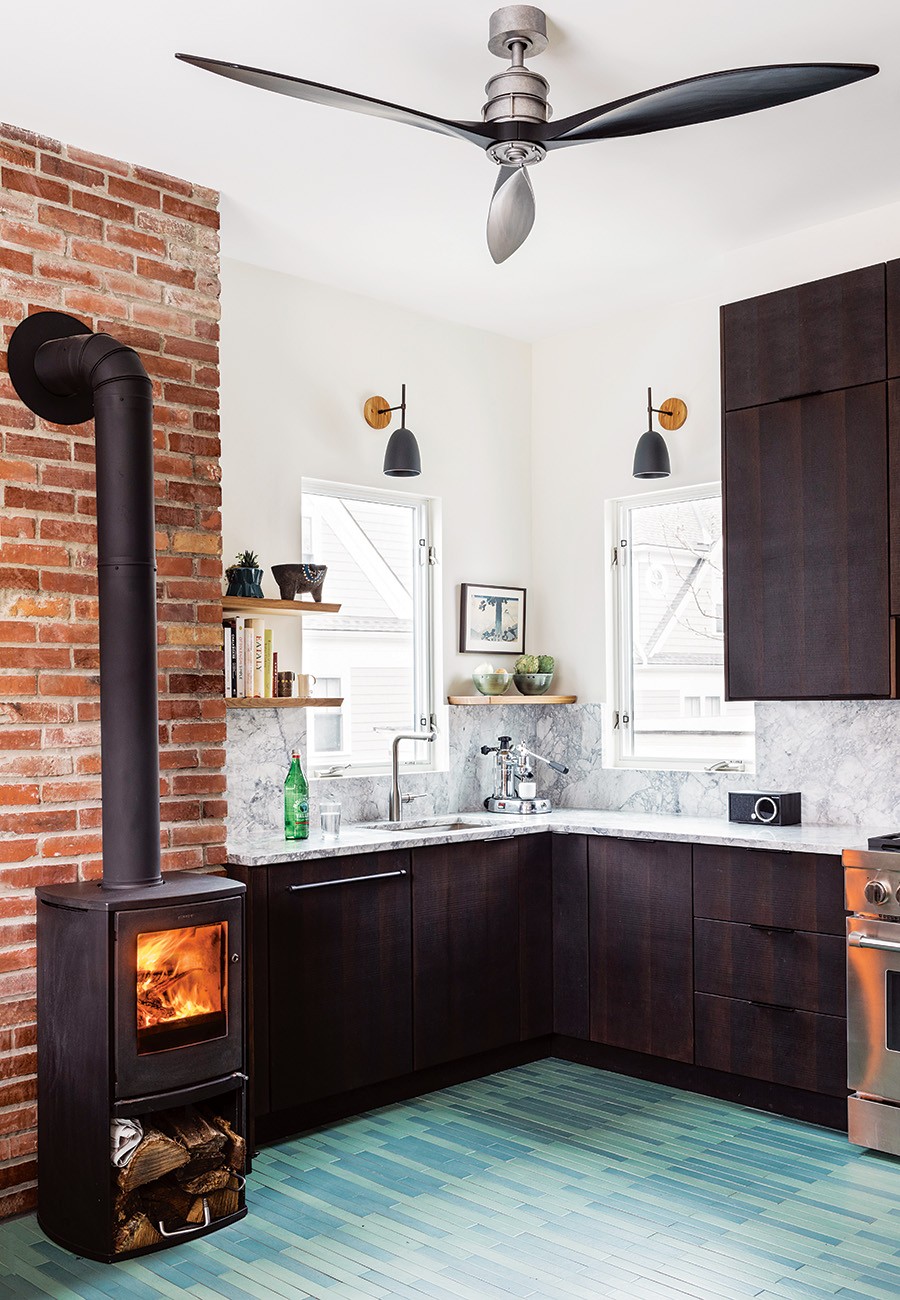
Photo by Joyelle West
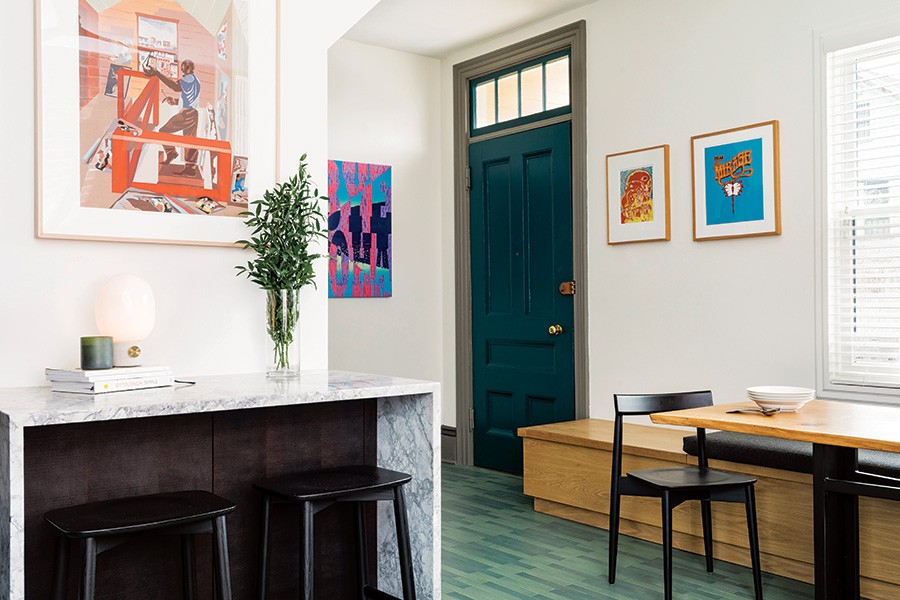
Fernandes designed an oak banquette to maximize seating and storage. The tops of the hollow base, made comfy with custom Maharam wool cushions, lift up. Left bare for easy access, the section adjacent to the entry door stows the family’s shoes. / Photo by Joyelle West
Wardwell’s painting also motivated Fernandes’s choice for the aqua tile floor, specified in two tonal shades. “[When Sashya showed us the tile,] we realized those were our colors,” Fitch says. “Blues and greens are everywhere in our house.” The hues also counterbalance the high-contrast combination of the sawn-cut, smoked-oak cabinet fronts, which play off the stove’s black finish, and the highly veined quartzite used on the counters and the backsplash. The tile also holds its own against the brick chimney. “Texture was important,” Fernandes says. “[The homeowners] are very tactile.”
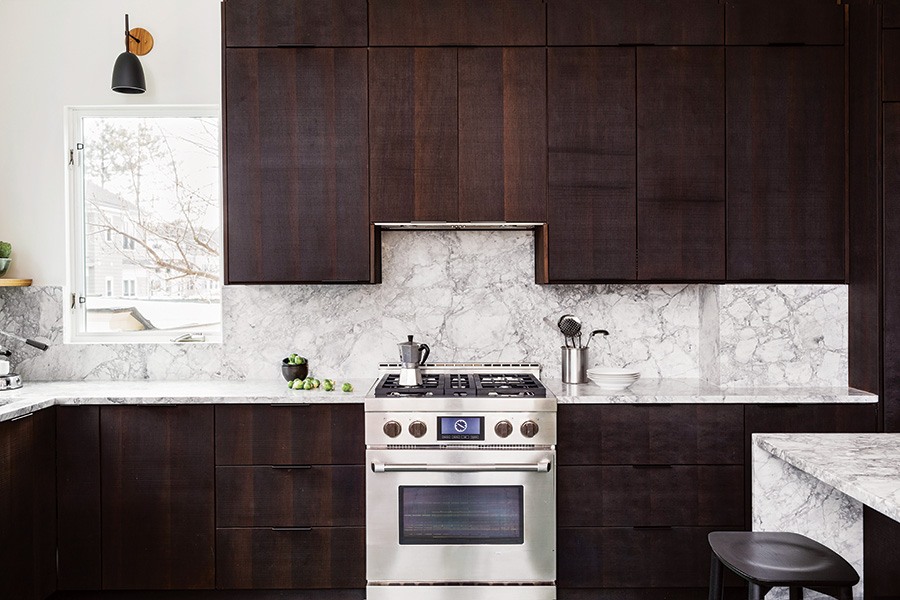
A counter-height breakfast bar doubles as a staging area when the couple grills. “The kitchen needed to be an everything space. While we are cooking, we can talk to each other and turn around to see the kids doing their homework,” Wardwell reports. “It’s exactly how we imagined it.” / Photo by Joyelle West
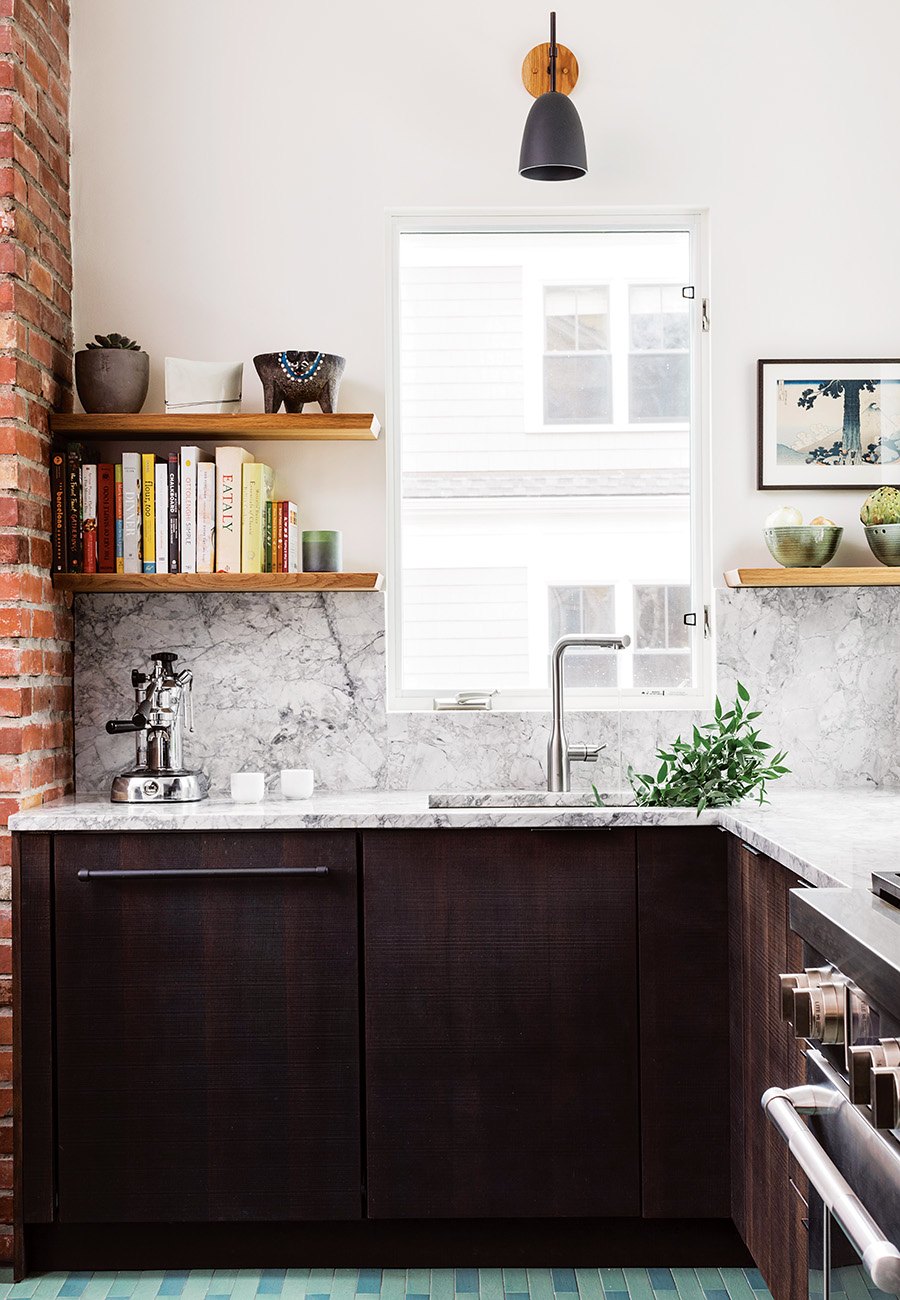
Photo by Joyelle West
DETAILS
Cabinetry Ikea cabinets with Reform fronts.
Appliances JennAir dishwasher, range, and refrigerator, all Yale Appliance + Lighting.
Countertops/Backsplash “Super White” quartzite, Cosmos Granite & Marble.
Flooring “Technicolor” porcelain tile, Stone Source.
CONTRACTORS
Contractor Unite Contractors
Interior Designer ID8 Design Studio
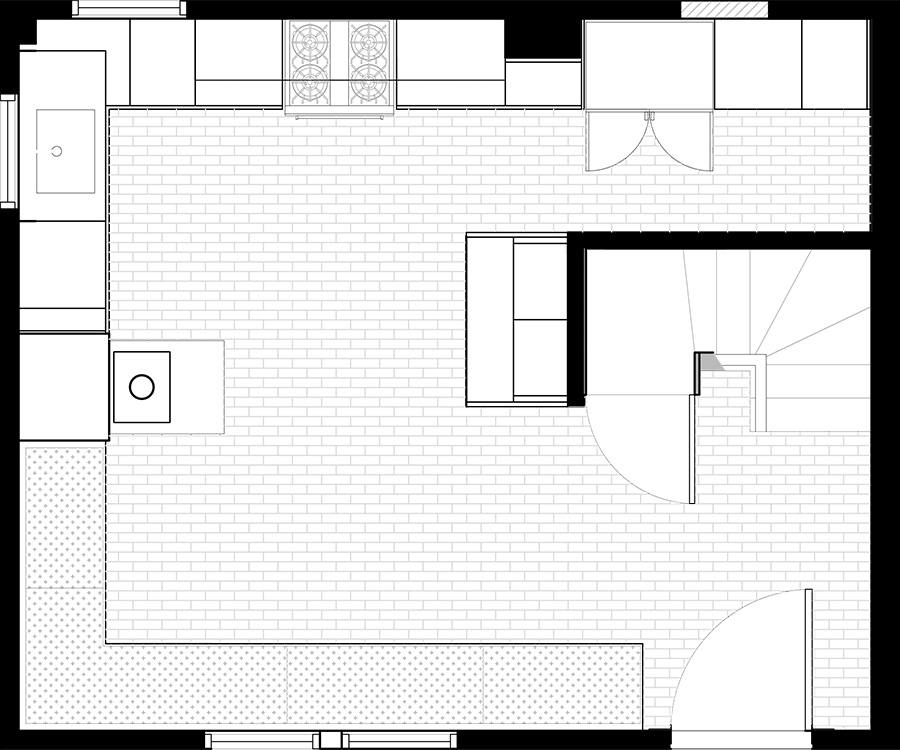
The home’s entry opens right into the kitchen. “Nobody would give up the stairs to the living room once they came in, so [the kitchen] needed to be hangout space, too,” Wardwell says.
