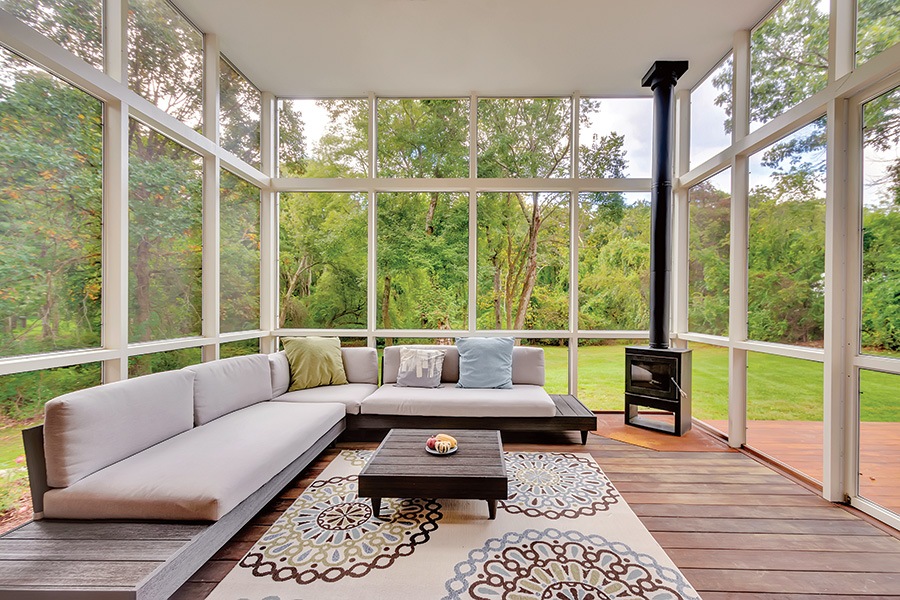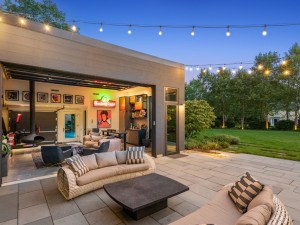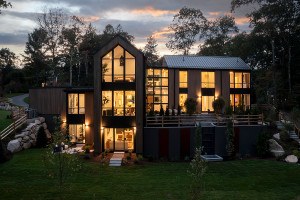A High-Ceilinged Porch Gives This Wayland Colonial a Brighter Character
A Wayland home gets an airy three-season addition.

Design by Light House Design. Build by Harper Elm. / Photo by Home Listing Photography
The Problem
A couple fell in love with this Wayland Colonial’s prime location and verdant lot, but its lush lawn was visible only through a small sliding door between the kitchen and family room.
The Solution
To create a link to the great outdoors, David Hornstein, principal of the Sudbury-based Light House Design, added a spacious screened porch off the living area. The aluminum-framed structure’s 12-foot ceilings (which are 4 feet higher than those on the rest of the first floor) allow for an unobstructed view out to the yard. The soaring height also ensures that the sun’s rays are able to bypass the porch roof and pour through the windows of the adjacent rooms. The multifold door, meanwhile, creates a seamless connection between the lanai and the adjoining great room. “The doors fold completely out of the way,” Hornstein says, “so it just becomes part of the living space.”


