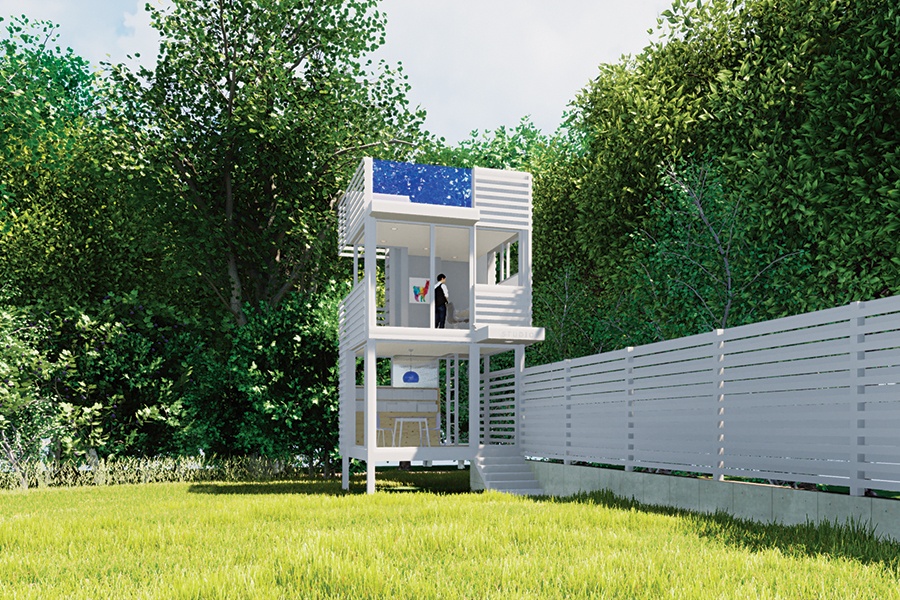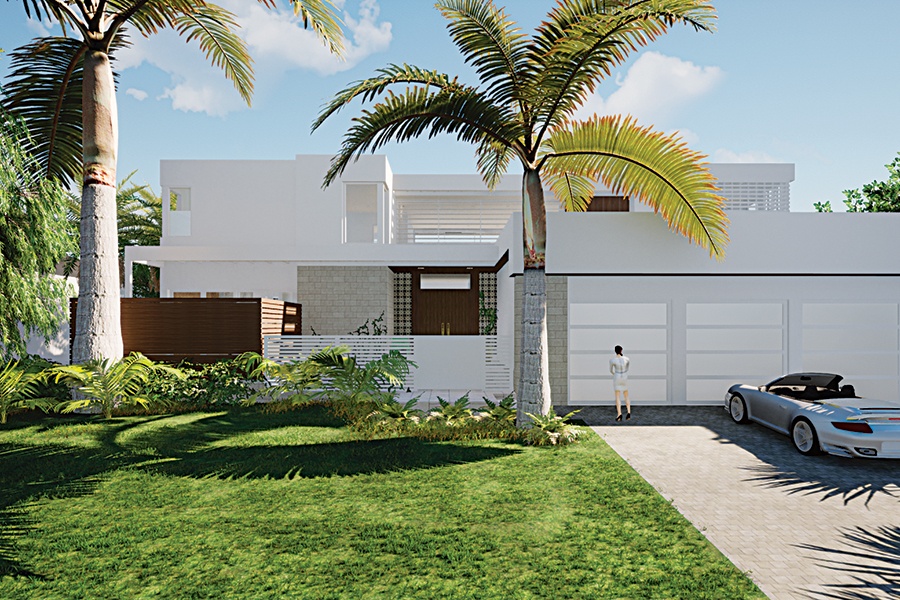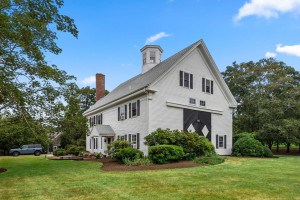How Will COVID-19 Affect the Future of Home Design?
Local architect Stephen Chung reflects on how the pandemic has shaken up the industry.

A rendering of the 288-square-foot studio Stephen Chung designed for his home. / Courtesy photo
Architect Stephen Chung has approached the world of design from just about every angle. A master’s in architectural design from Harvard? He earned one. Experience working alongside renowned industry leaders? Philippe Starck was one such collaborator. A gig as a TV producer and host? Think: PBS’s Cool Spaces! The Best New Architecture. In recent years, though, he’s spent his time dreaming up sleek, modern residences and hospitality projects in and around Boston and Sarasota, Florida, with the eponymous firm he started in 2015. That changed dramatically, however, when the coronavirus pandemic hit. For Chung and virtually every other architect, interior designer, and contractor, many projects came to an abrupt halt, transforming the industry in ways that are yet to be determined. Still, never one to slow down completely, Chung decided to embark on yet another new design pursuit: dreaming up a glass-walled, two-story detached home office, a project that may symbolize the COVID-inspired ingenuity we’ll see in the months and years to come. “I have tremendous concerns. I think in the short term [design professionals are] going to have a hard time,” Chung says. “But I think there are opportunities, too. We’re going to see a lot of innovation.”
How did you spend your time during the state’s stay-at-home advisory?
Things were canceled, so with the combination of that and my kids being at home while I was trying to get things done, I said, “Gosh, I wish I had an office where I could escape, but be on my property,” so I developed this little [detached] home-office design. I called it my COVID-19 design studio. I’d always dreamed of making a two-story fort for the kids and I’d talked to a building inspector, so I knew what I could do on the edge of my property. So in my mind, I said, “I could do a 12-foot-by-12-foot room on the ground floor, which would have a conference table and books. And then a ladder would take me to a second floor, where I would have a desk with a computer.” It would be good for everybody because it’d be quiet when I do my Zoom calls. I could get work done and go to the office, and my commute would be a minute. We should all really think about this home-office thing if we’re going to work at home. Just in terms of your well-being, I think having some space and air makes you healthier and more productive and optimistic. That sort of project makes sense for a lot of people, whether [the office is] detached or built into something existing.

The architect envisioned using inexpensive materials, including Sonotube foundation and plywood, to build the detached home office. / Courtesy photo
What’s another area of the home you foresee people rethinking in the wake of coronavirus?
Mudrooms. My brother is an ER doctor, and has a little portable sink attached to his garage. When he comes home, he washes his hands and puts his scrubs in a bin. So he has a makeshift decontamination zone before he goes into his house. If I were designing a house, I would think about an expanded mudroom where, [like my brother’s home], there are places for disposing clothes, taking off shoes, and washing hands immediately. While many people have mudrooms, they’re not as expansive as what I’m [imagining]. They need to be almost new entrances. Most homes have a symbolic front door, but [I’ve found that] people rarely use it. Many use a secondary side entrance [instead]. Maybe we should consider that the main entrance, off of which would be a mudroom/transition space. I’d be interested in exploring that with people.
How has the pandemic changed the way people feel about their homes?
If you’re spending 98 percent of your day at home, you’re really looking at every design. This should be a positive thing for design professionals because people [are wondering], “Jeez, why is this like that?” We have all become more aware and appreciative of good design and how it improves our health, happiness, and productivity. I hope there’ll be more people thinking through all these choices—even details you don’t normally see, like insulation between floors or interior walls [for sound proofing] so kids can go to school on Zoom and you can have a conference call. There are more good ideas coming from homeowners, too, because they’ve thought, “My kids are here, so I need this” or “The office needs to be farther away from this” or “My life is unique because of this.” And that’s good.

In addition to running his own firm, Chung teaches design courses at Suffolk University. / Photo by Raymond Forbes
Do you have any predictions for how hospitality design may also evolve?
There have been a lot of people in the industry speculating [about] how hospitality design will be affected going forward. I’ve been thinking about the guest experience and how much more frictionless it will be. I think check-in will be automated and will require fewer staff to manage. Guest rooms will be larger to accommodate more activities. I could see each room having a kitchenette and a proper eating area, plus direct access to a private outdoor space, be it a garden or a terrace.
For décor, easy cleaning will be a priority, and I would expect [to see] hard floor surfaces and washable wallcoverings. There may be more curved wall surfaces, which are easier to clean than right angles are. Interestingly, these changes may lead to an overall stylistic shift as well. For instance, guest rooms will lean toward modern and minimal with fewer surfaces, no crown moldings, and simpler base trims, handles, and doorknobs. Furthermore, there will be fewer knickknacks. There has also been a lot of talk about [incorporating] antimicrobial materials, but I don’t think there is enough evidence at this time to go all in on its application.
What tools have you relied on to make designing during the pandemic easier for you and your collaborators?
Right now, I have clients from Ohio who want to build in Sarasota. I’m in Boston, so we’re conversing [online] and I’m using real-time animation software to walk them through the design. I can take it beyond blueprints and floorplans and show the building moving and the sun changing. I found this to be a really productive tool before [COVID], so when [the outbreak] happened, I said, “Why not do it like this?” It’s more productive to have these kinds of meetings, where we go into buildings [virtually], walk around, change things, and [get a sense of] what it’s like to be in there.

Chung used real-time animation software to generate this rendering, which portrays daytime and views of a Florida project he’s currently working on remotely. / Courtesy photo

Chung used real-time animation software to generate this rendering, which portrays nighttime and views of a Florida project he’s currently working on remotely. / Courtesy photo


