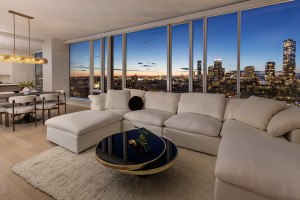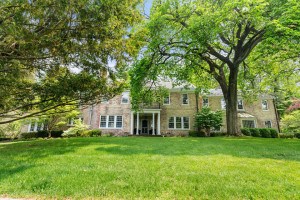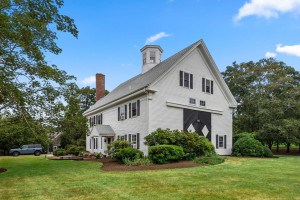This Brookline Sunroom Got a Facelift With Floor-To-Ceiling Glass
A sunroom in a stucco Colonial gets new life as a peaceful office perfect for working and studying at home.

Architect: LDa Architecture & Interiors. Contractor: Wellen Construction. Interior Designer: Nina Farmer Interiors. Landscape Architect: Matthew Cunningham Landscape Design / Photo by Eric Piasecki
The Problem
A family of four needed a dedicated office in their newly purchased stucco Colonial, but the best location for one—an unused sunroom off the living area—felt cold and dated.
The Solution
To build the family-friendly space the husband desired, architect Treff LaFleche and interior designer Nina Farmer (who previously worked together on the gang’s Brewster retreat) decided to start fresh, gutting the 500-square-foot space down to the studs and rebuilding. The team seized the opportunity to showcase the lush landscape outside by wrapping three sides of the new room in floor-to-ceiling glass—each dressed up with horizontal panes and white-oak trim to complement the house’s historical character. “Nature gets you in a mindset that you can’t get into if you’re surrounded by solid walls,” Farmer says. “You’re more creative.”
As for furnishings, Farmer chose a Julian Chichester desk with a sculptural brass base, plus a custom sofa—a cozy spot for enjoying the fireplace or relaxing after a round of backgammon with the kids. “The room gets a lot more use than the [family] thought it would,” the designer says. “They love the space.”


