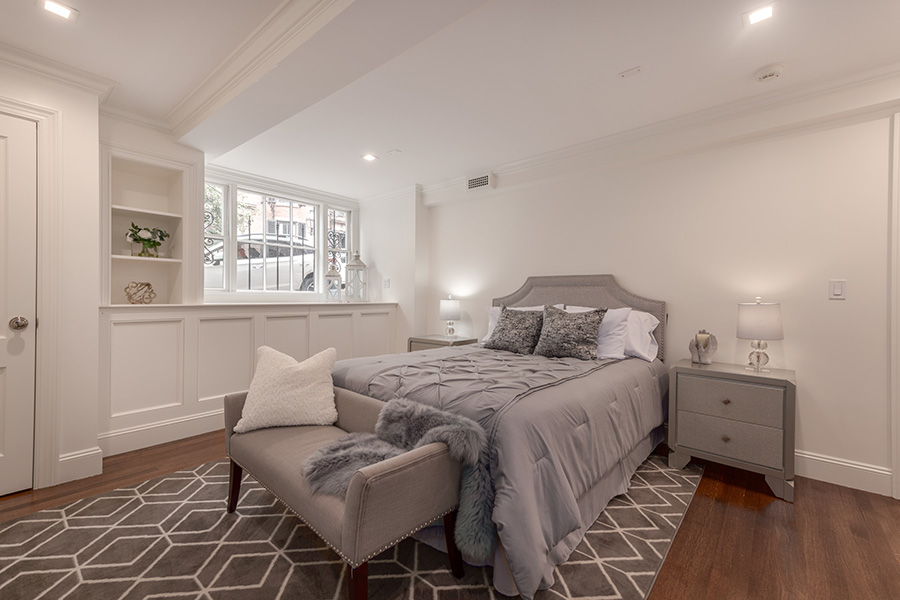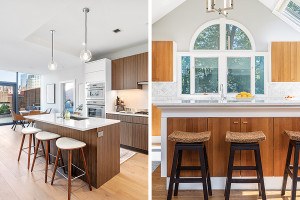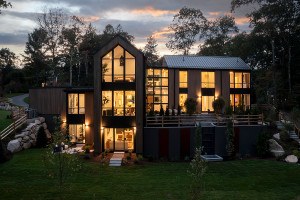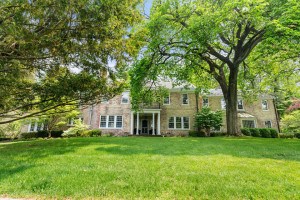On the Market: A Spellbinding Townhome in Beacon Hill
A tunnel entrance leads to a clandestine courtyard where you can access a detached au pair suite.
Photo courtesy of Douglas Elliman
20 Chestnut St., Boston
Price: $7,700,000
Size: 3,640 square feet
Bedrooms: 4
Baths: 3.5
Who says you have to pick between an antique build and a brand new construction? This gut renovated duplex has held onto its history in the form of its 19th-century brick exterior, and embraced a wholly modern lifestyle with its glimmering interior, completed this year. On the market for a cool $7.7 million, the residence lives up to its price tag with a stunning attention to detail.
Made for entertaining, the kitchen flaunts marble counters quarried in Vermont, bright white custom cabinets made in Maine, golden Restoration Hardware pulls, and hidden European hinges—all gathered under an octagonal vaulted ceiling. Not to mention, there’s a top-of-the-line appliance suite complete with Wolf, Miele, and Sub-Zero fixtures, and a butler’s pantry outfitted with a massive wine fridge and cocktail-making zone. The sleek design, which has a hint of glitz, continues throughout the home’s two levels thanks to Beacon Hill-based architect Monika Pauli and Boston designer Juan Guillermo Uribe, of Pauli & Uribe.
You’d never know about any of that modernity, though, by looking at the classic brick facade and black shutters that blend into the rest of the block. When this townhome was first built 140 years ago, cars were not yet whizzing down Comm. Ave. In fact, the first gas-fueled automobile was still an ocean and several years away from coming into existence. Instead horses clopped all over Beacon Hill and beyond. An artifact of those horse-drawn years has luckily been preserved in this unique condo: A tunnel entrance extends all the way from Chestnut Street to the rear patio, which was once used to lead horses into the back. Look closely and you can still see steel bits in the walls where the animals were tethered.
Nowadays, the tunnel serves as a straight shot to the secluded courtyard. A spiral staircase and granite-lined flower beds enhance the home’s spellbinding outdoor space, which the owners can also access from the master bedroom, living room, and the detached au pair quarters. The separate suite is easily transformable for any use, though. The large suite comprises a kitchenette, full bath, and a spacious room, making it ideal for a guest house, isolated office, writer’s den, or homeschooling classroom. And if you’re missing your neighborhood bar, you can always tiptoe across the patio from the main home to the suite and fix your nightcap there.
For information, contact Haley Cutter and Orla Roche, Live in Luxury Team, Douglas Elliman, 20chestnutbh.com.
Photo courtesy of Douglas Elliman
Photo courtesy of Douglas Elliman
Photo courtesy of Douglas Elliman
Photo courtesy of Douglas Elliman
Photo courtesy of Douglas Elliman
Photo courtesy of Douglas Elliman
Photo courtesy of Douglas Elliman
Photo courtesy of Douglas Elliman
Photo courtesy of Douglas Elliman
Photo courtesy of Douglas Elliman

Photo courtesy of Douglas Elliman
Photo courtesy of Douglas Elliman
Photo courtesy of Douglas Elliman
Photo courtesy of Douglas Elliman
The Boston Home team has curated a list of the best home design and home remodeling professionals in Boston, including architects, builders, kitchen and bath experts, lighting designers, and more. Get the help you need with FindIt/Boston's guide to home renovation pros.


