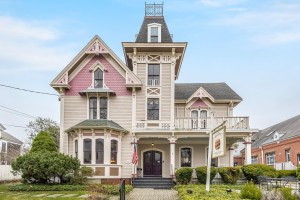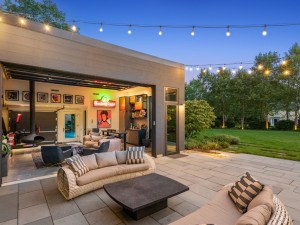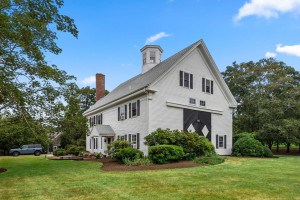On the Market: A Mid-Century Modern Wonder in Winthrop
Mix yourself an old-fashioned and give this lavender-filled, '50s-era home a gander.
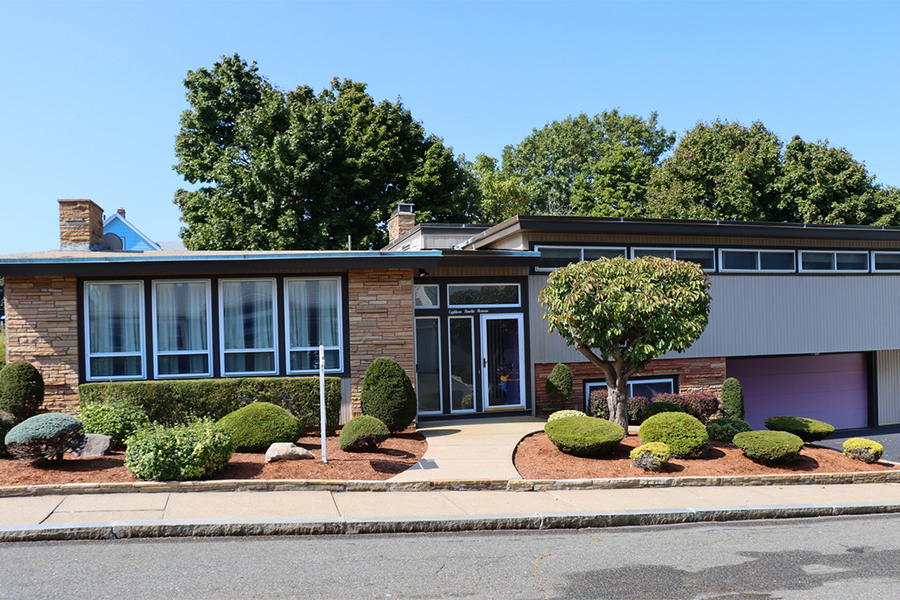
Photo via BostonRep
18 Amelia Ave., Winthrop
Price: $779,900
Size: 2,084 square feet
Bedrooms: 4
Baths: 2.5
In 1958 Richard DiFlumeri, his wife, and four young daughters moved into a house he’d designed and built for them in a new neighborhood in Winthrop. It was one of several homes he, his father, and his brother developed on a vast piece of land they’d recently purchased, and they named the street Amelia Avenue after Richard’s mother, Amelia. For the next 62 years, the DiFlumeri’s home was “cared for, nurtured and loved by all of us,” says one of Richard’s daughters, Andrea. Now the dwelling is on the market for the first time.
Today the home retains much of its original character, so if you’re a fan of mid-century style, it’s one you’re sure to marvel over right upon stepping through its glass-paneled front door and into the flagstone-floored entryway. A few steps up sits the living room, a cozy space with high ceilings, a row of windows, oak-paneled walls, and a towering stone and black-tile fireplace. Two steps down from there, you’ll find the kitchen and dining room areas, separated by a breakfast bar and outfitted with wallpaper and, surprisingly, carpet. To the side of the spacious center island, there’s also an antique ironing board built into a pine paneled wall, as well as a brick oven for grilling. Additional walls of brick and pine adorn the nearby den, which features a second fireplace and large sliding doors that lead to one level of a tiered outdoor patio.
The home’s bedrooms come teeming with retro flair too—from geometric-printed orange wallpaper to green carpets (with hardwood underneath, FYI, in case that’s more your speed) to shades of lilac in abundance. The house also boasts two full bathrooms: one an ensuite with a row of globular vanity lights and purple and blue walls, and the second in the hallway with a bathtub, and more purple paint, geometric wallpaper, and black and white tiling.
Lastly, on the home’s lowest level, which connects to the garage, there’s plenty of real estate to serve as a playroom, gym, or workspace. In fact, the owner used the space in front of the vibrant purple and green accent wall as his own office and design area, so perhaps you’ll find a bit of inspiration here too.
For more information, contact Sharon Tallent, Compass, compass.com.

Photo via BostonRep
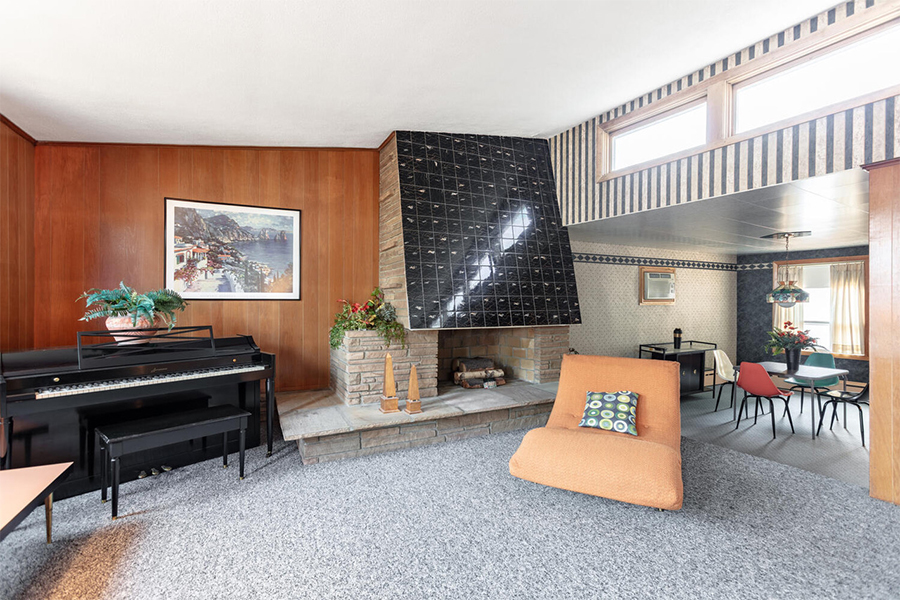
Photo via BostonRep

Photo via BostonRep

Photo via BostonRep

Photo via BostonRep
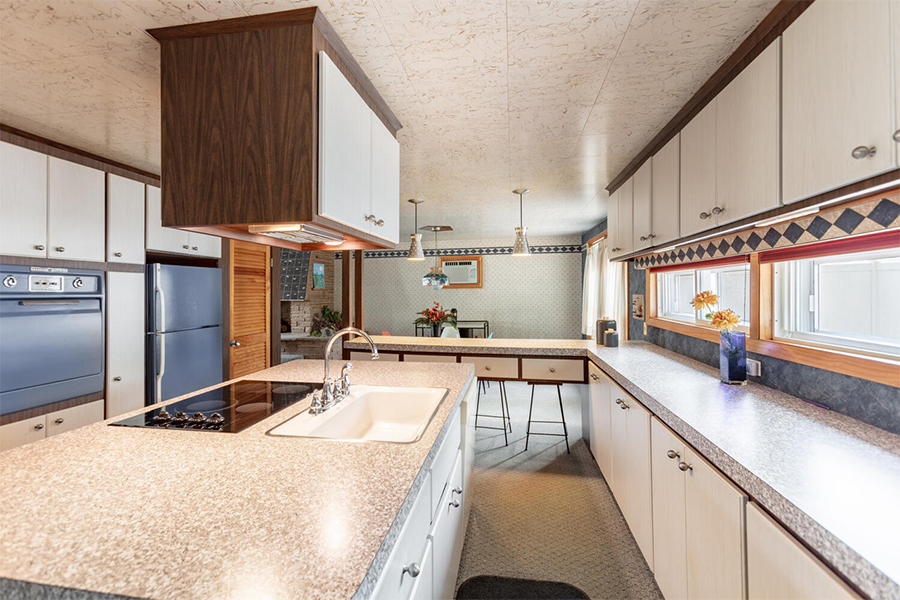
Photo via BostonRep

Photo via BostonRep
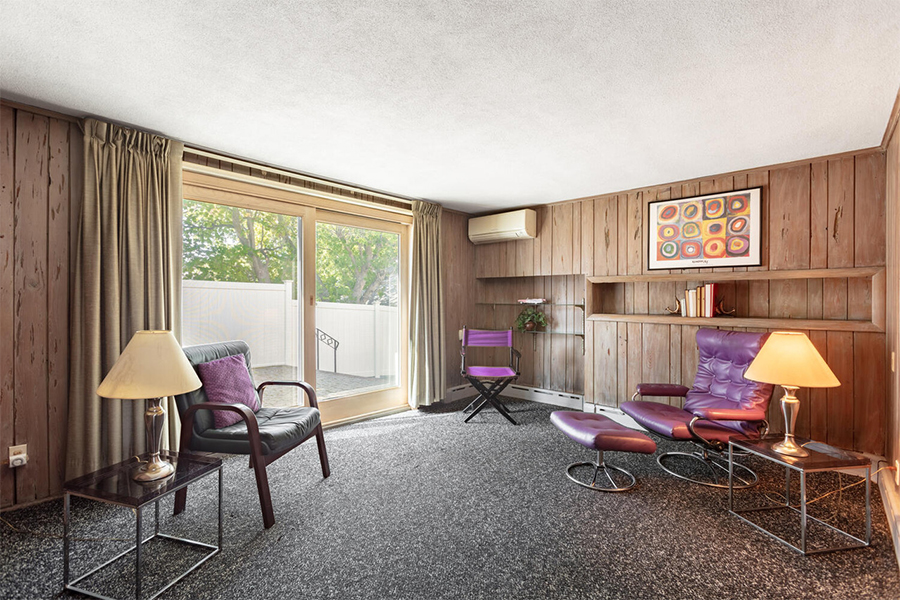
Photo via BostonRep
The Boston Home team has curated a list of the best home design and home remodeling professionals in Boston, including architects, builders, kitchen and bath experts, lighting designers, and more. Get the help you need with FindIt/Boston's guide to home renovation pros.
