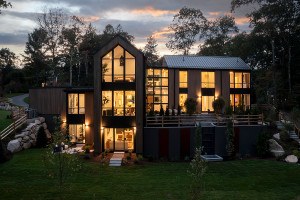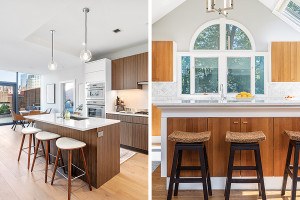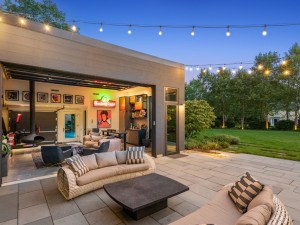On the Market: A Cutting-Edge Refurb in Weston with Modern Farmhouse Flair
The shiplap-filled home comes equipped with solar panels and a yoga studio.
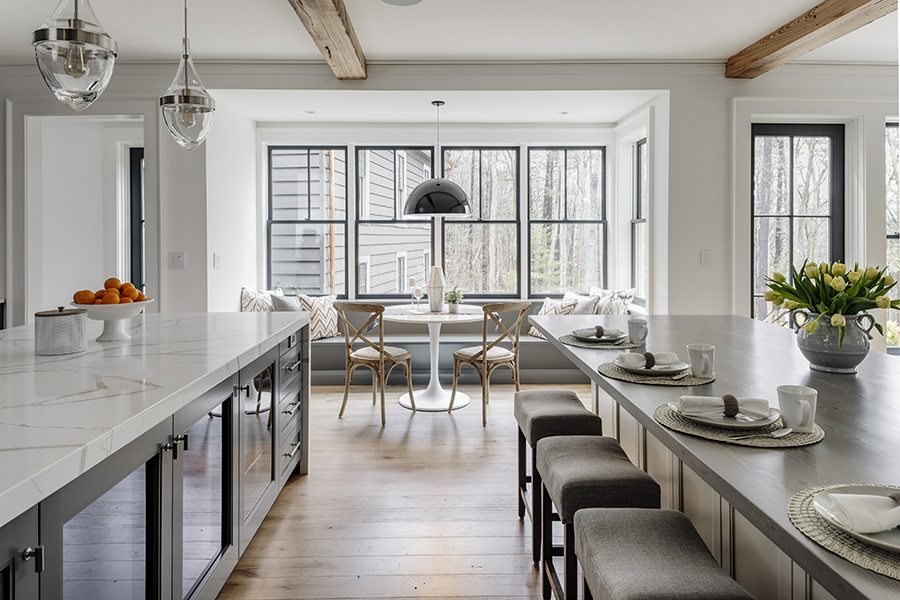
Photo by Greg Premru Photography Inc.
346 Highland St., Weston
Price: $4,475,000
Size: 7,640 square feet
Bedrooms: 6
Baths: 7.5
If during your home search you’ve found yourself caught between the prospect of snagging an antique abode or going for a sparkling new build, this Weston dwelling might just provide the perfect compromise between the two avenues. Built as a farmhouse in 1897, the home was extensively overhauled in 2019. And while the renovated dwelling’s clapboard exterior and interior raw wood ceiling beams recall its 19th-century character, the house’s LEED Platinum and Energy Star certifications, rooftop solar array, and luxurious, au courant amenities (like heating, cooling, lighting, and sound systems controlled by apps on your phone) tell a whole different story.
The main floor of the home is anchored by a spacious great room filled with abundant light that pours in through large windows facing the backyard. In the kitchen, you’ll find a breakfast nook that overlooks the home’s large stone patio, as well as two ovens, two wine fridges, and two islands, one of which is dressed up with a quartz countertop, while the other boasts wood repurposed from the home’s original rafters. The nearby butler’s pantry also includes a second dishwasher as well as abundant storage and prep space.
On the second floor, you’ll find five of the home’s bedrooms, including the sizable primary suite with a tall cathedral ceiling, a gas fireplace, a 135-square-foot closet, and a bathroom featuring walls and floors adorned with calacatta porcelain. If that’s not enough to bring you a sense of tranquility, on the other side of the floor there’s also a serene yoga studio decked out with shiplap walls and cork floors.
That’s not the only space in the home specifically dedicated to wellness, though: Down in the basement, there’s also a rubber-floored glass-enclosed gym. But if kicking back is more your speed, down there you’ll also enjoy a wine cellar as well as 608 square feet of space for low-key lounging. Long story short, there is no shortage of ways to enjoy this state of the art abode.
For more information, contact Craig Foley, REthink39 Group, 346highland.com.
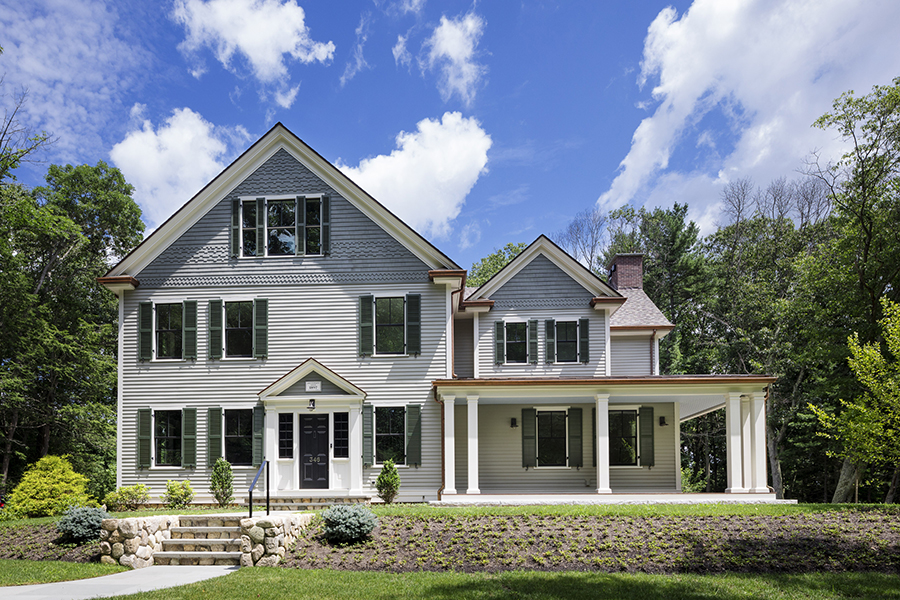
Photo by Greg Premru Photography Inc.
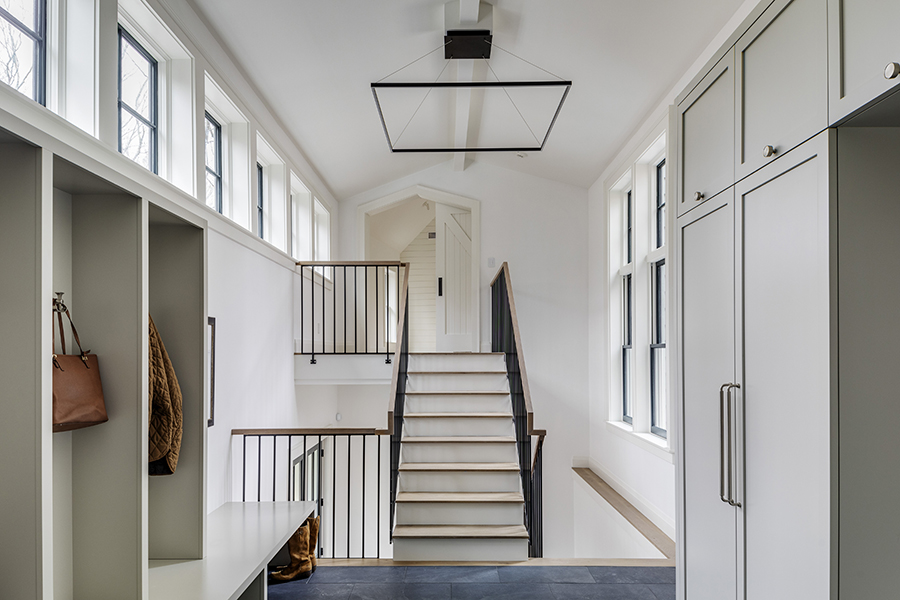
Photo by Greg Premru Photography Inc.

Photo by Greg Premru Photography Inc.

Photo by Greg Premru Photography Inc.
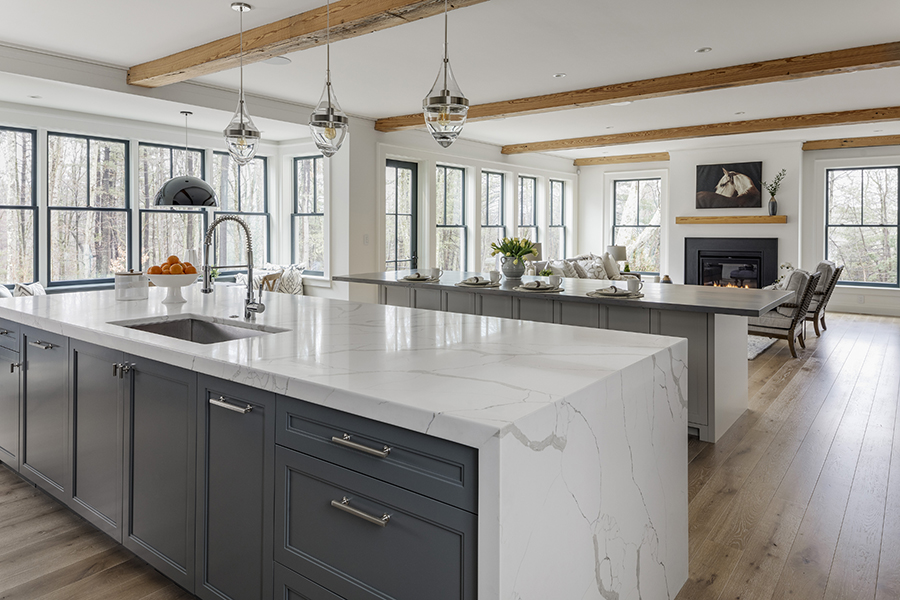
Photo by Greg Premru Photography Inc.
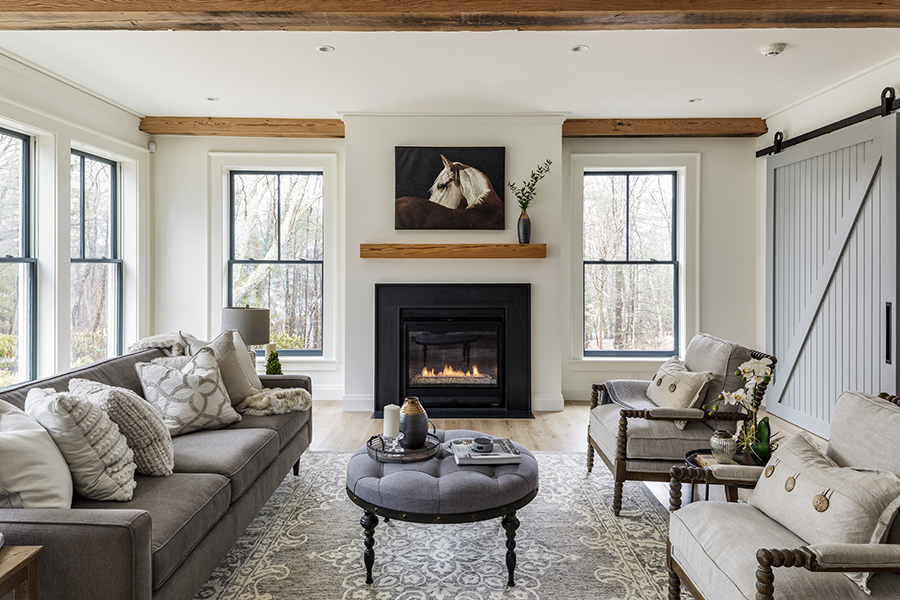
Photo by Greg Premru Photography Inc.
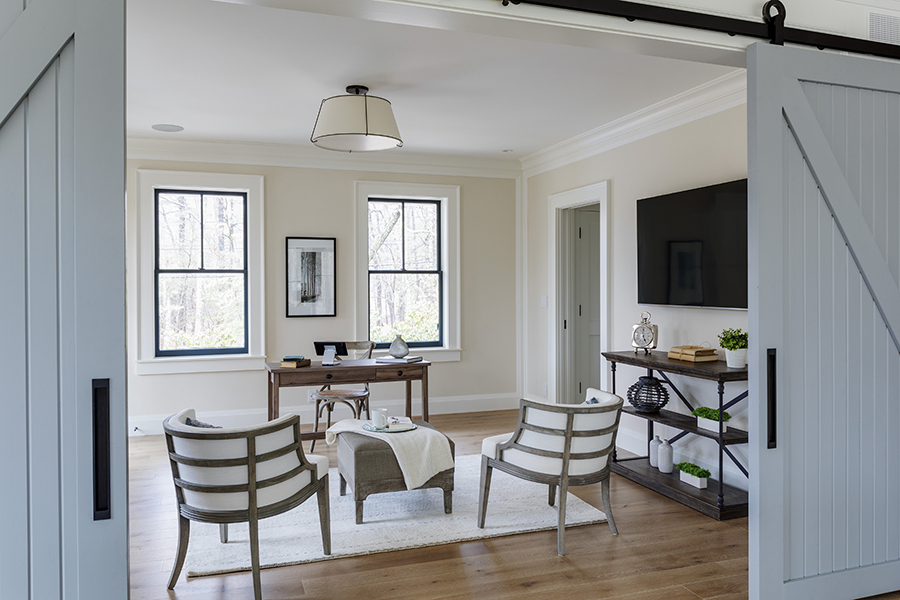
Photo by Greg Premru Photography Inc.
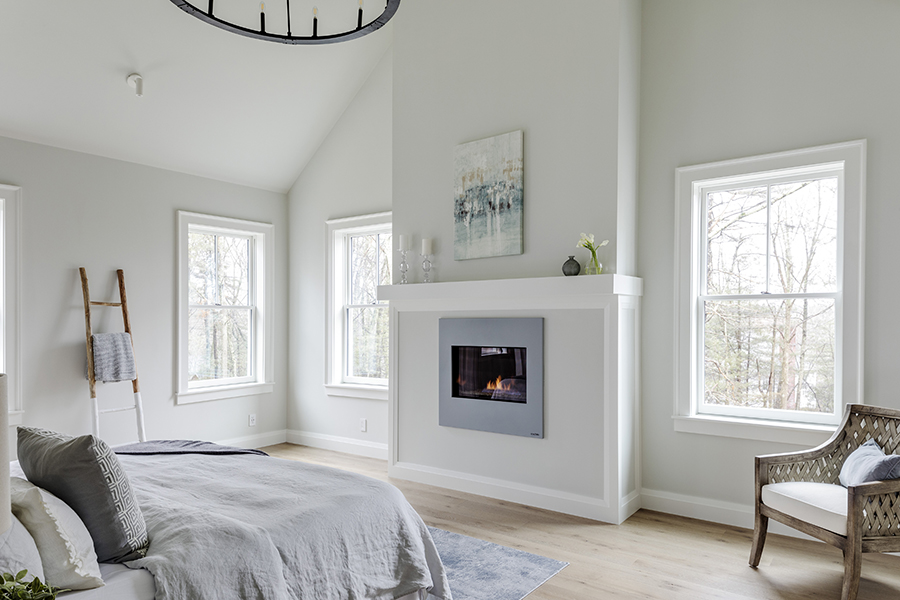
Photo by Greg Premru Photography Inc.
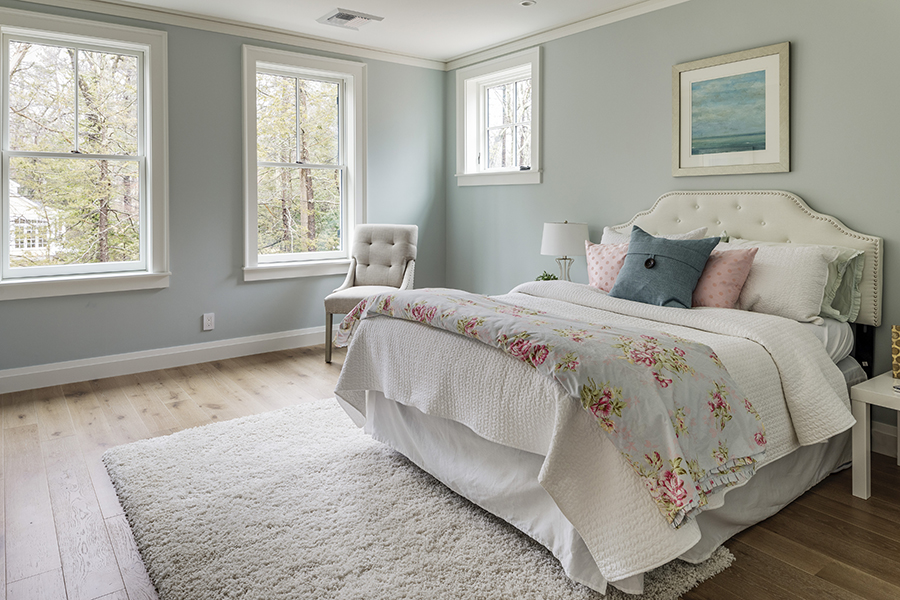
Photo by Greg Premru Photography Inc.
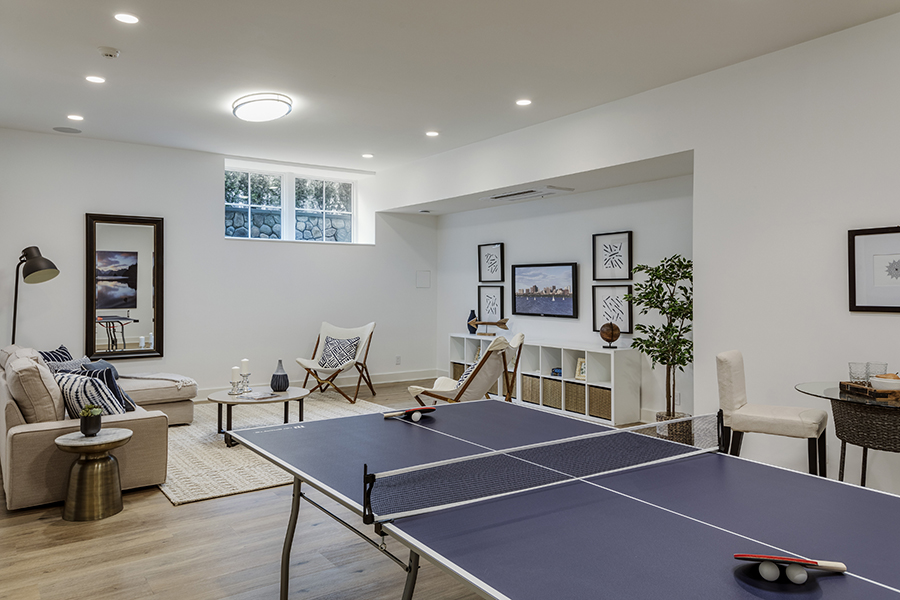
Photo by Greg Premru Photography Inc.
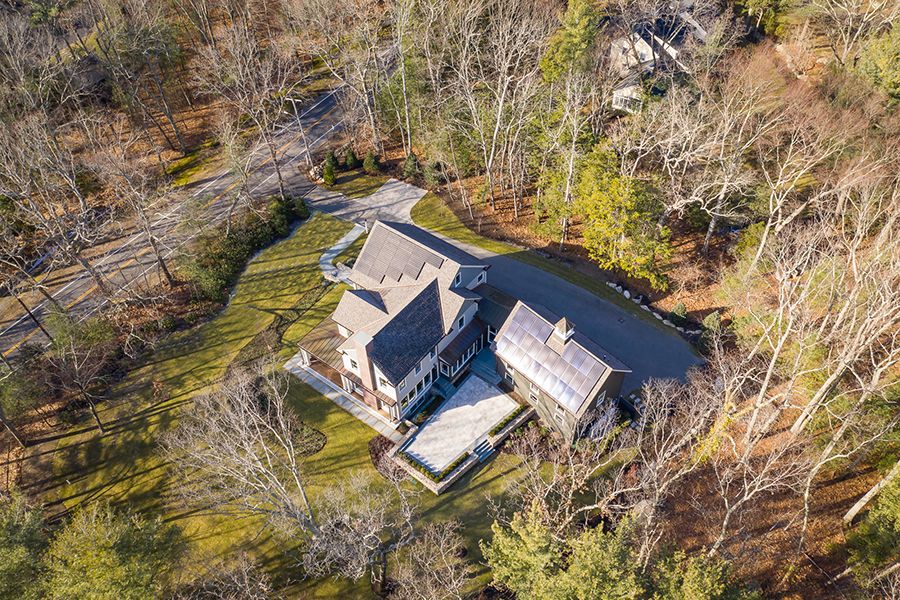
Photo by Madore Photography, LLC
The Boston Home team has curated a list of the best home design and home remodeling professionals in Boston, including architects, builders, kitchen and bath experts, lighting designers, and more. Get the help you need with FindIt/Boston's guide to home renovation pros.
