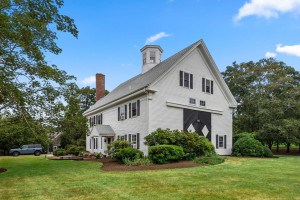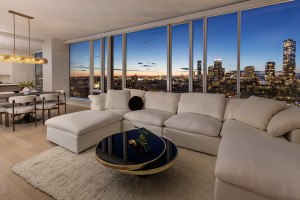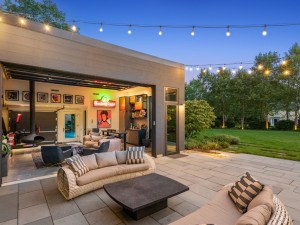Check Out the Secret Room in This Renovated Concord Home
Spearheaded by Lisa Tharp Design, the clever makeover plays on the owner's love for literature.

A product of designer Lisa Tharp’s collaboration with the Rug Company, the cushy wool-and-silk rug with an oversize fern pattern adds to the nature vibe of the subterranean reading space. / Photo by Read McKendree/JBSA
Seeing how Concord was once the stomping ground for such celebrated writers as Ralph Waldo Emerson, Henry David Thoreau, and Louisa May Alcott, it only makes sense that Lisa Tharp Design’s multi-room rehab of a 5,000-square-foot Arts and Crafts–style house there began in the library.
The homeowner’s three children were getting older, and while she wished for a more adult, refined look for her residence, she didn’t want to sacrifice comfort. “This home was to be a sanctuary for the family,” principal Lisa Tharp says, a place where they could “relax and unwind and enjoy good books and cozy fires and shared meals.” Maximizing natural light was also important to the client throughout the project, which was completed in phases over a few years.

Decorative painter Pauline Curtiss, of Lincoln-based Patina, added texture to the library’s ceiling by hand-stenciling it with a leaf motif reminiscent of William Morris’s Arts and Crafts textile designs. / Photo by Michael J. Lee
With that in mind, Tharp and her team kicked off the revamp by replacing the slatted wood blinds in the combined library and living room with Roman shades to let in sunshine and reveal views of the property’s pretty gardens—best seen from the new 12-foot-long window seat. A cool marble fireplace surround sourced from Vermont and handsome midcentury accents such as the floor lamp and the travertine coffee table balance out the room’s dominant pink tones, which the client adores. “The idea of going pink in a library was a little bit unusual—but I thought that would be the perfect counterpoint to all of the dark, heavy wood,” Tharp says.
Down the hall, the kitchen facelift also focused on capturing natural light—out went the brooding tiled range wall and in came tall windows. A custom Edwardian-style hood now extends down from the ceiling, echoing the curves of the Urban Electric Co. light illuminating the existing island. Because the homeowner wanted three counter stools to nest under the island, Tharp and her team designed padded leatherette seats with a narrow profile to fit the space constraints. There’s more seating in the adjoining playroom cum breakfast room. With the addition of a Jean Prouvé table and a banquette, plus a desk built by craftsman Norton DeAmorim, it has become a multifunctional space for both meals and study sessions.
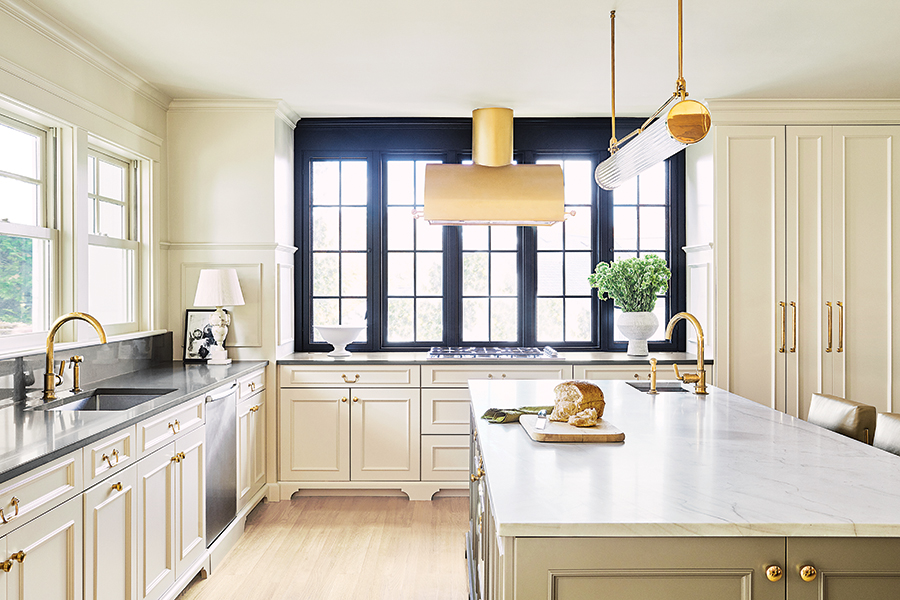
To brighten the kitchen, the team painted all of the existing wood cabinetry and hid the refrigerator and the freezer in a paneled armoire. / Photo by Read McKendree/JBSA
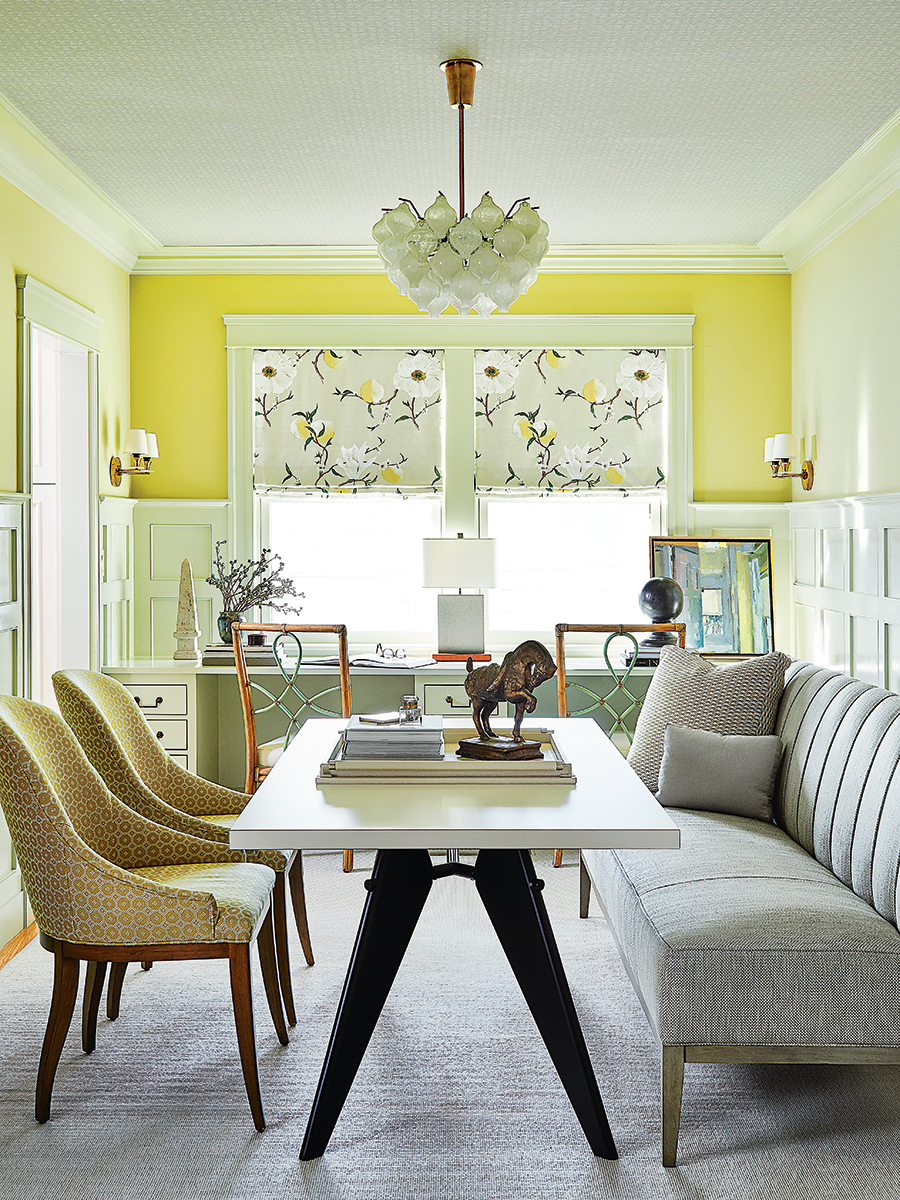
Midcentury furniture offsets the soft, spring-green palette and classic floral prints in the new breakfast room. / Photo by Read McKendree/JBSA
But while the breakfast room is decidedly in the family’s domain, the transformation of the primary suite’s floor plan created a sanctuary just for Mom. Tharp replaced the small windows facing the bed with a wall of French doors that open onto the balcony with views of the grounds. The room’s French feel—also exemplified by the Renoir etching hung above the tufted headboard—is intentional, Tharp says. “We were taking inspiration from a beautiful suite somewhere in Paris,” she explains. “There’s a bit of escapism, taking your mind away to a place that’s beautiful and inspiring.” (The City of Lights is another iconic literary hub—coincidence?)
The reconfiguration of the suite opened up the space, while the installation of an interior window helped brighten the formerly cave-like primary bathroom and the new dressing room. And, oh the luxe details: custom cabinetry, Moroccan-esque glass and gilt wall tile from Ann Sacks, and shadowbox mirrors lined with pink lacquer over the vanity. “This is a client who just wanted her house to feel happy,” Tharp says. “There are these little fun moments throughout where it’s like, Let’s not be so serious…that is a testament to who she is.”
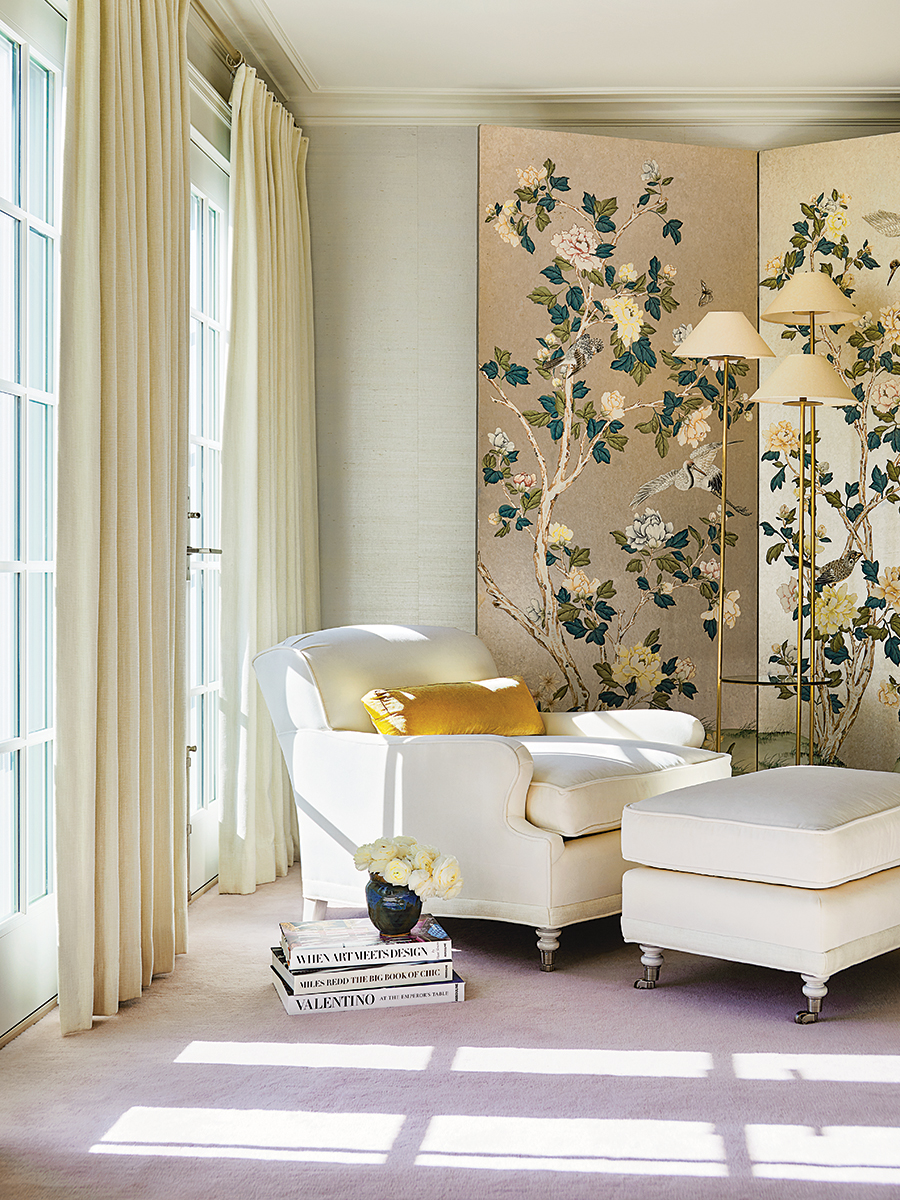
A lounging spot in the owner’s bedroom features a folding chinoiserie screen by Gracie. / Photo by Read McKendree/JBSA
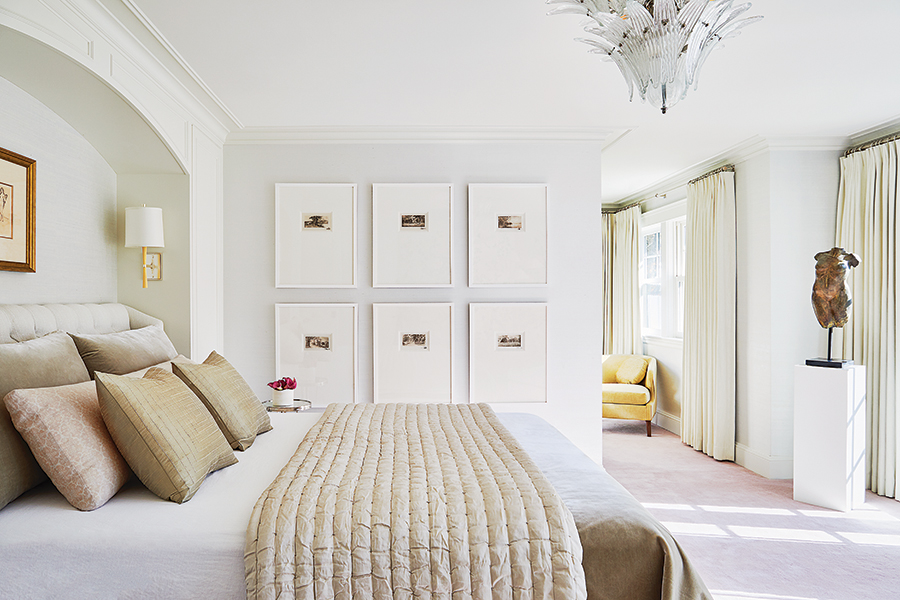
Six circa-1800s sketches of Concord landmarks—including Walden Pond and Louisa May Alcott’s Orchard House—comprise a gallery wall in the primary bedroom. / Photo by Read McKendree/JBSA
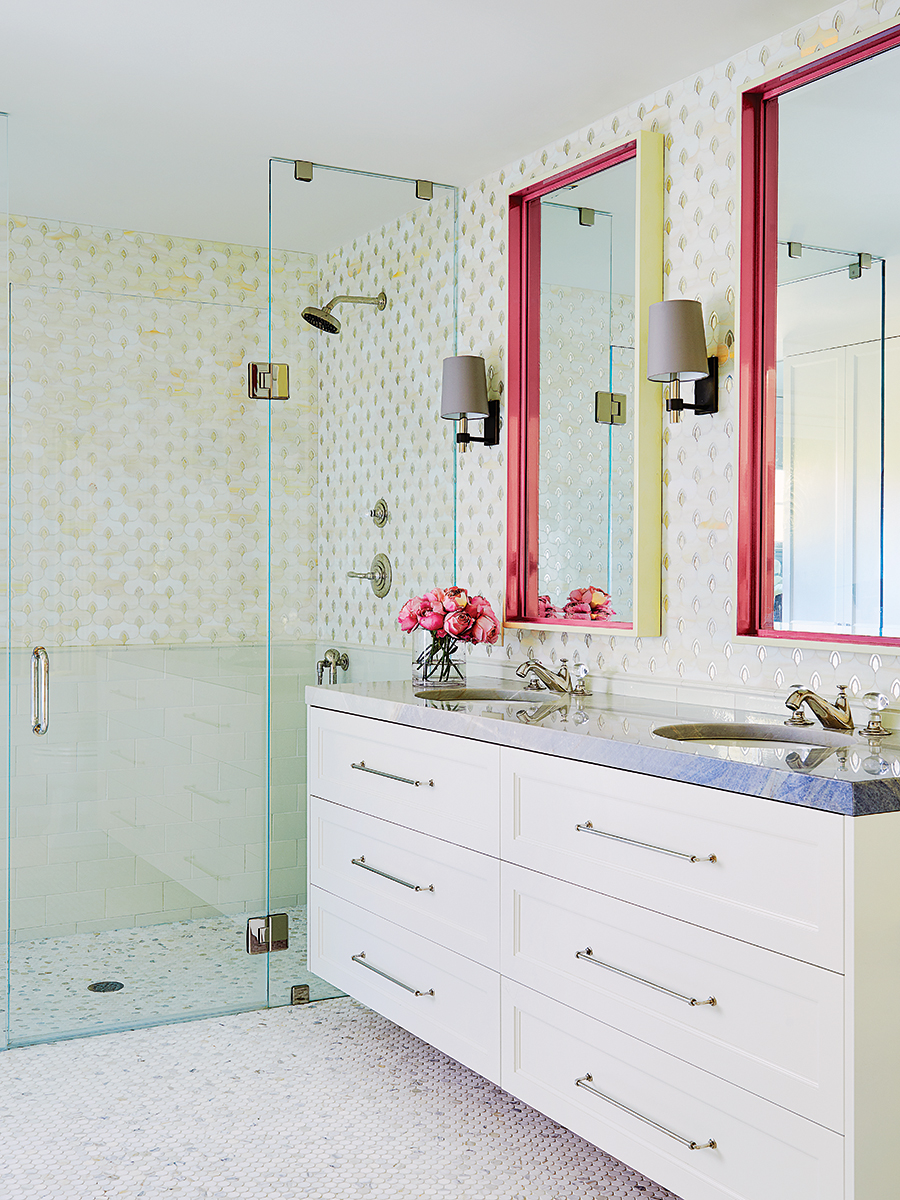
Mirrored tile and custom cabinetry lighten the formerly “cave-like” primary bath. / Photo by Read McKendree/JBSA
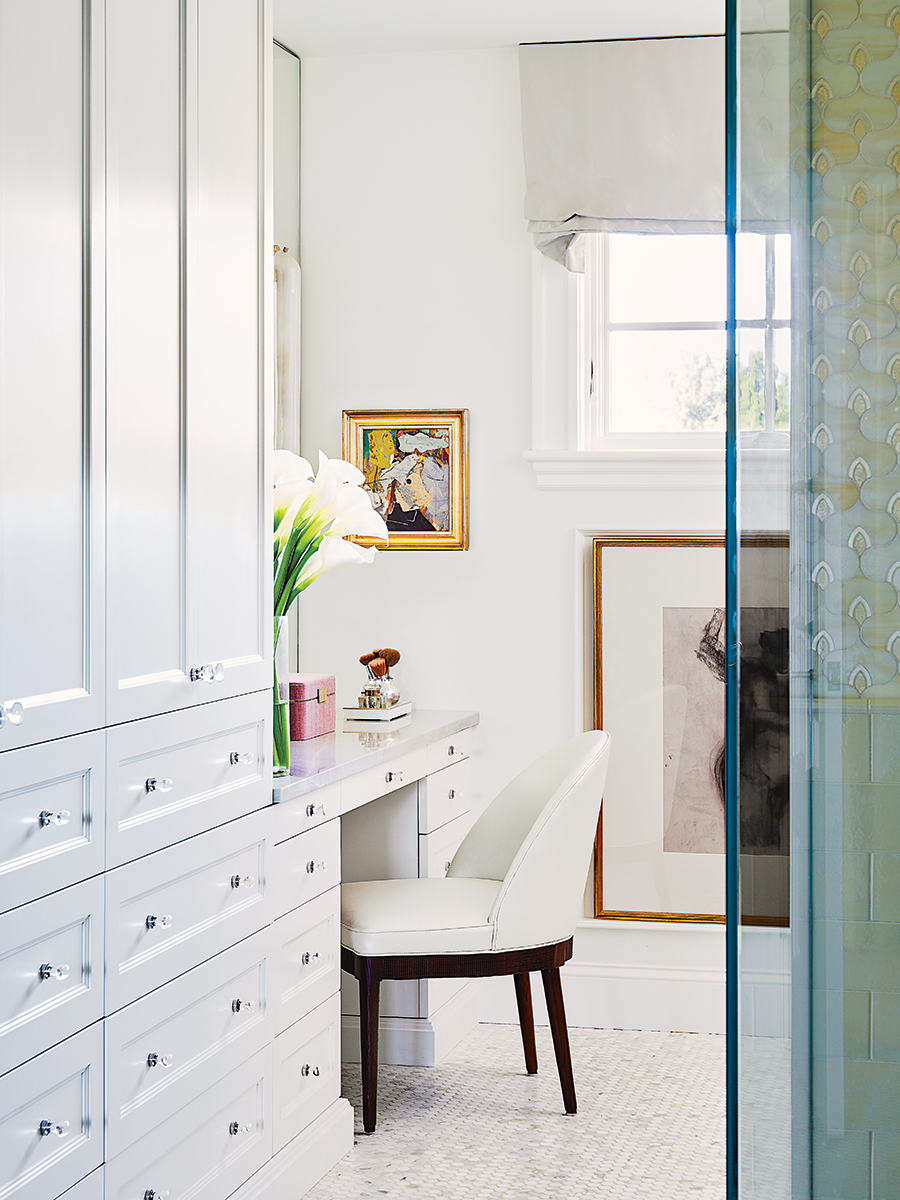
The dressing room boasts a collage by Henry Botkin and a charcoal drawing by Tharp’s daughter, Fia. / Photo by Read McKendree/JBSA

“It was a big leap from imagination to reality,” Tharp says of the meditation room and the bookshelf that Carpenter & MacNeille built to enclose it. / Photo by Read McKendree/JBSA
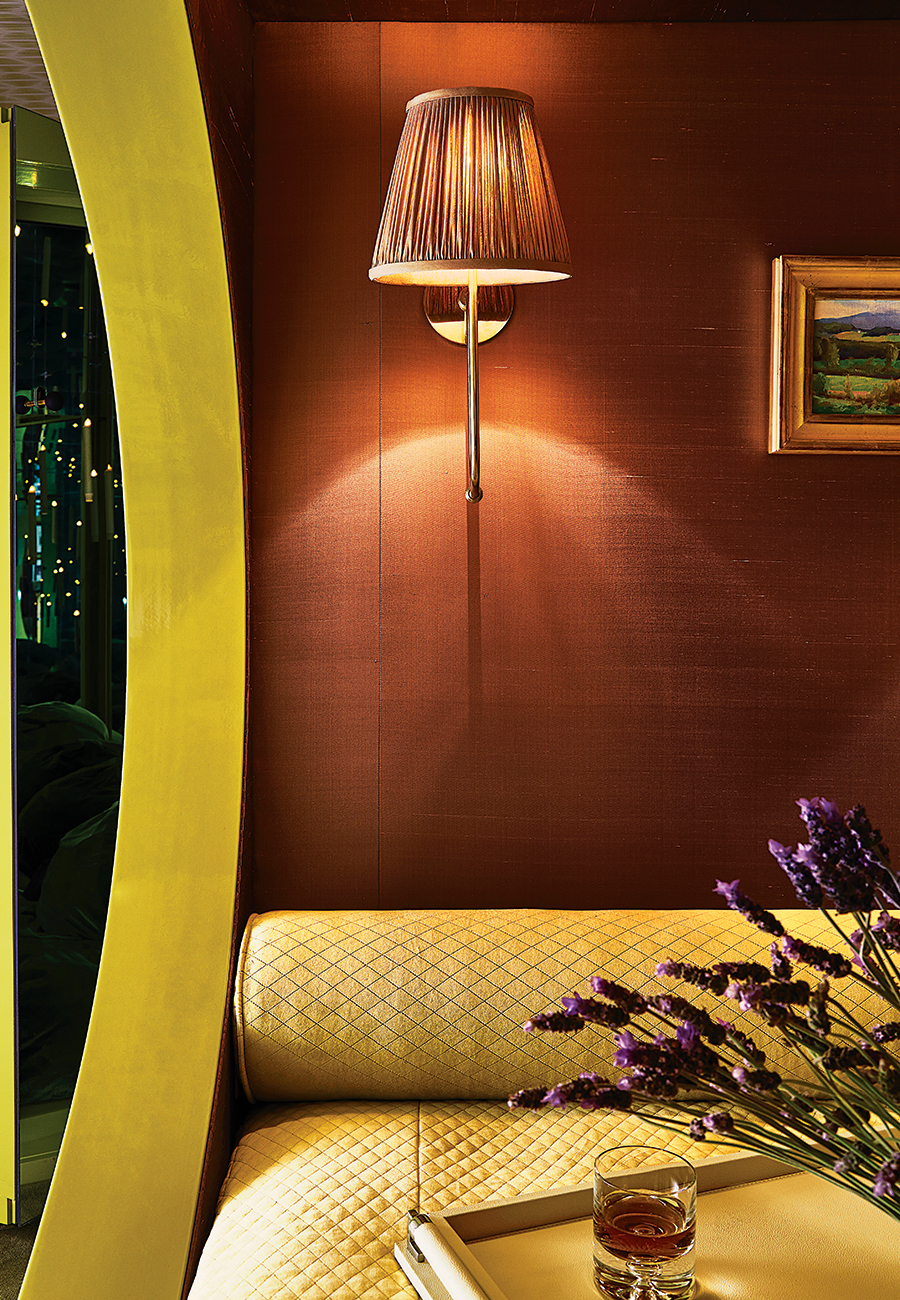
Luxe silk covers the walls, the ceiling, and the bookshelves in the reading nook, outfitted with a queen-size bed. / Photo by Read McKendree/JBSA
It’s no wonder, then, that the primary bath is now one of the homeowner’s most-loved places in the house, competing for the top spot with Tharp’s masterstroke: a cushy hideaway for reading and meditation in the basement, occupying a windowless space that once stored a drum set. Inspired by mossy forests, Tharp worked with contractors at Carpenter & MacNeille to fashion a daybed nook entered via an oval cutout in one wall. “When you are in there, you feel utterly cocooned and protected in this total quiet,” Tharp says. Especially during the current pandemic, “We are craving a connection to what really matters: people we love, nature, rest, peace,” she adds. “Spaces that not only bring people close and rejuvenate them, but even inspire meditative thoughts. Those spaces nourish our souls.”
Truly soul-nourishing is a cloistered inner sanctum next to the daybed nook offering velvet poufs and a mirrored ceiling and walls, creating the illusion that the glow from the 12 flameless candles suspended from the ceiling goes on forever (a nod to Japanese artist Yayoi Kusama’s Infinity Mirror Rooms—and to the floating tapers of the Great Hall in the Harry Potter series).
And how exactly do you access this secret retreat? Pull on the spine of the homeowner’s favorite book—Pride and Prejudice by Jane Austen—and the bookcase “door” swings open, of course. It’s an engineering feat ripped from the pages of a Sherlock Holmes mystery—and a fitting metaphor for the renovation as a whole. “This was creative freedom you don’t get on every project,” Tharp says, also noting that designing an all-pink room was a first for her firm. “We were very grateful to have that trust from the client.”

Thanks to the mirrored walls reflecting hanging candles and the moss-green floor pillows, the 25-square-foot secret room “feels like a magical woodland forest,” Tharp says. / Photo by Read McKendree/JBSA
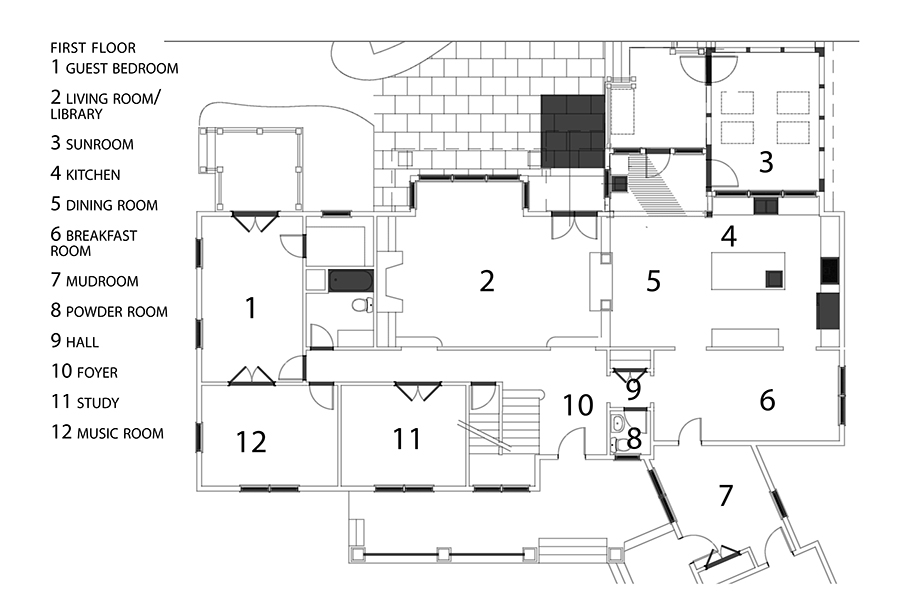

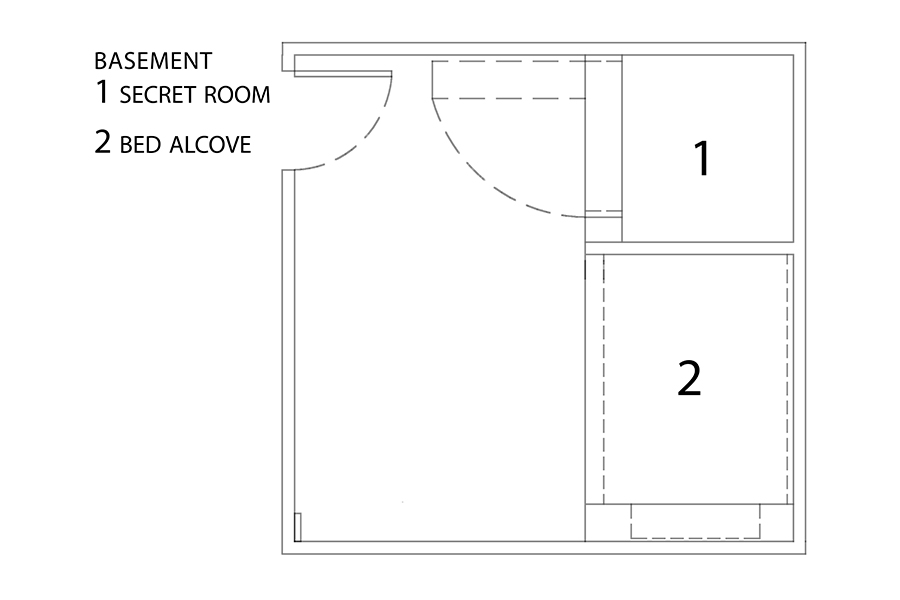
Contractor/Millworker
Carpenter & MacNeille
Interior Architecture/Design
Lisa Tharp Design
