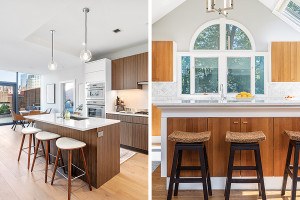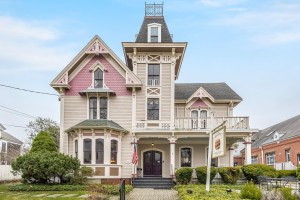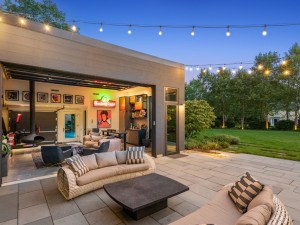On the Market: A Wayland Single-Family with an Artist’s Studio
Kick back in the Zen garden after you've completed your latest masterpiece.
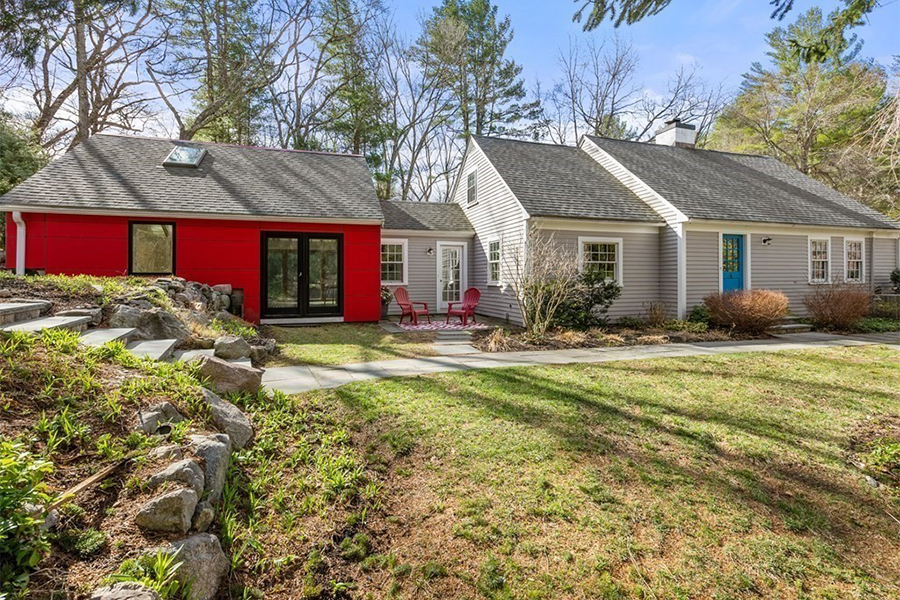
Photo by Drone Home Media
17 Hazelbrook Lane, Wayland
Price: $1,299,000
Size: 3,263 square feet
Bedrooms: 3
Baths: 2.5
If the multiple offers based on just the listing photos that the seller’s agent has received since this Wayland single family went on the market are any indication—not to mention the over sixty showing requests—people are hunting for a serene escape right now. As the current home of a working artist, artful touches abound here, from the salvaged wood to the architecture that invites the outdoors in at every opportunity.
You’ll find this three-bedroom, two-and-a-half-bath home down a dirt road and tucked right by a babbling brook that fills the air with the burble of water. The five-acre setting is the kind of Berkshires-like natural escape that’s bound to inspire. No wonder that the current owner transformed what was once an attached working horse barn into her studio, with red acrylic rainscreen siding, a translucent roof to flood the space with light, and a wall of folding doors that open to a Zen garden. Salvaged beams from the barn grace the ceilings and one wall, while radiant heat from the polished concrete floor keeps toes toasty. A library ladder leads to a loft space which has a surprising touch of art history: The structural tie rods were crafted by the same fabricator who worked on the pyramid structures at the Louvre museum in Paris.
Inside the open-concept main home, the spaces on the first level flow into one another, with a crisp palette and abundant glass doors that lead outside. The hardwood floors are a work of art, from the bright living room with its fireplace and shiplap wall to the kitchen. Overflowing with sleek lines, the kitchen is a modern and minimal masterpiece, boasting walnut countertops, quartzite countertops, and handsome beech cabinets. The dining area features a built-in banquette in a windowed alcove for meals surrounded by natural vistas.
Other spaces include the second-floor main suite, where you can retire after creating grand works of art and shrug out of your paint-splattered clothes in the walk-in closet. A recent renovation provides a place for pampering in plein air: A first-floor bathroom with its vanity countertop and shelf made from a fallen redwood features a sliding door that leads right out to the Zen garden. There, you can relax in the soaking tub or rinse off in the outdoor shower as you take in the beauty of nature around you.
For information, contact Tori MacDowell, Advisors Living, advisorsliving.com
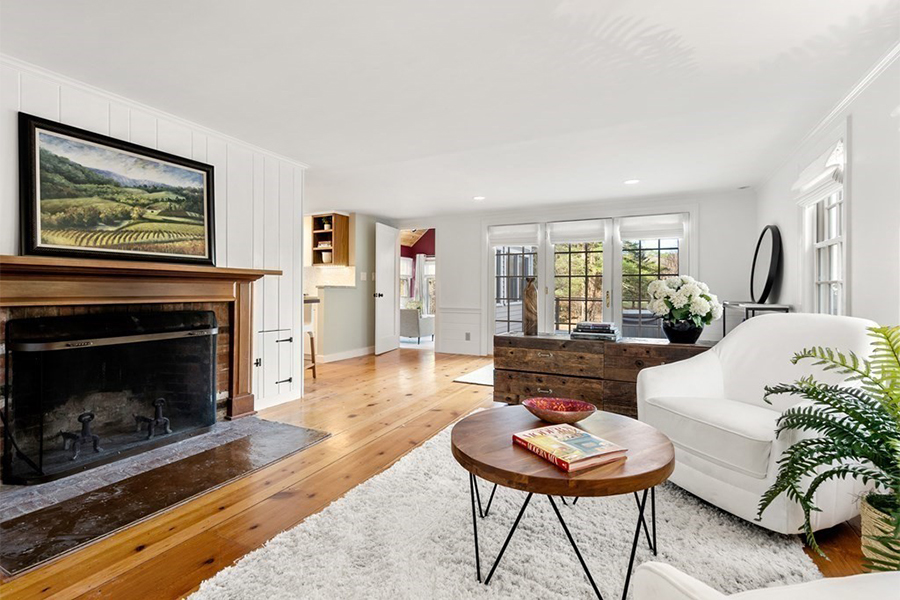
Photo by Drone Home Media
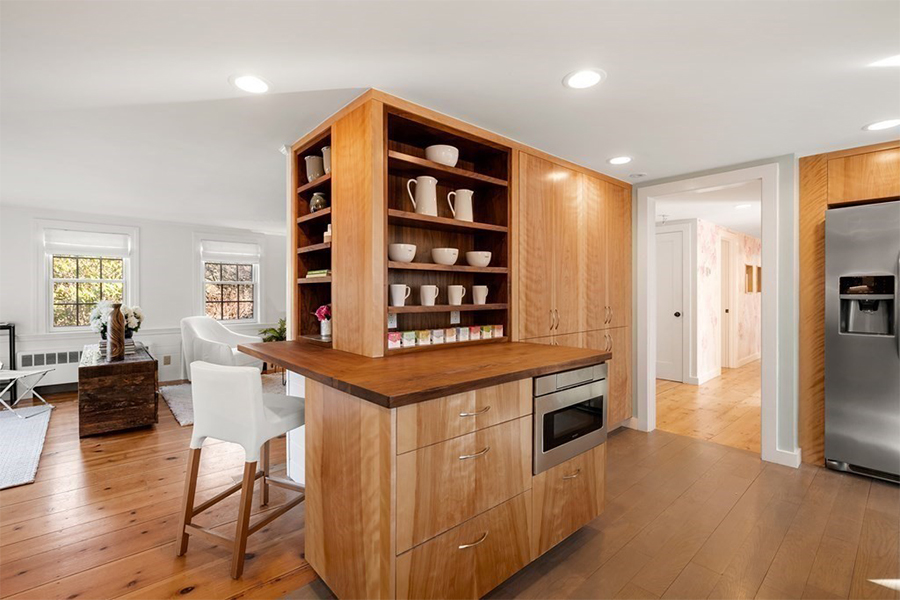
Photo by Drone Home Media
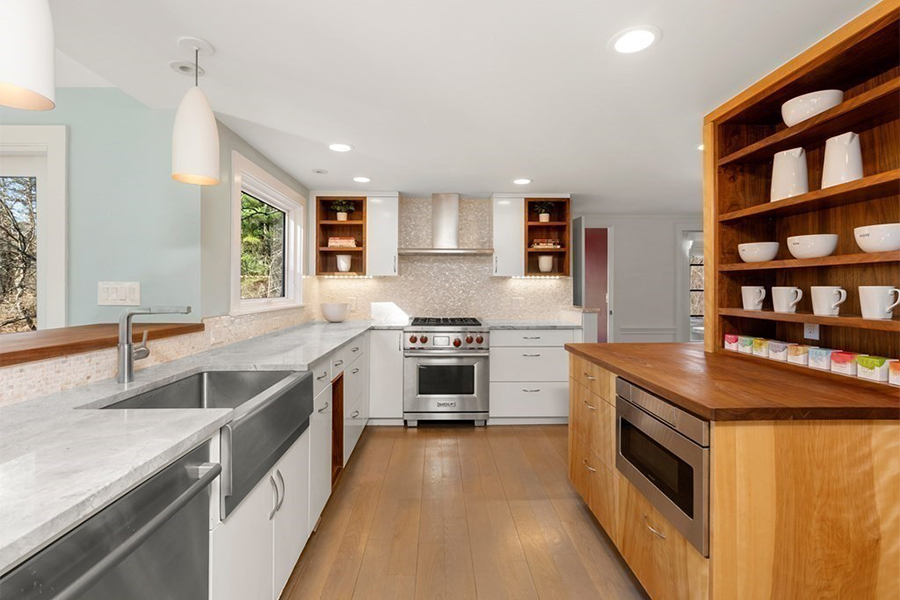
Photo by Drone Home Media
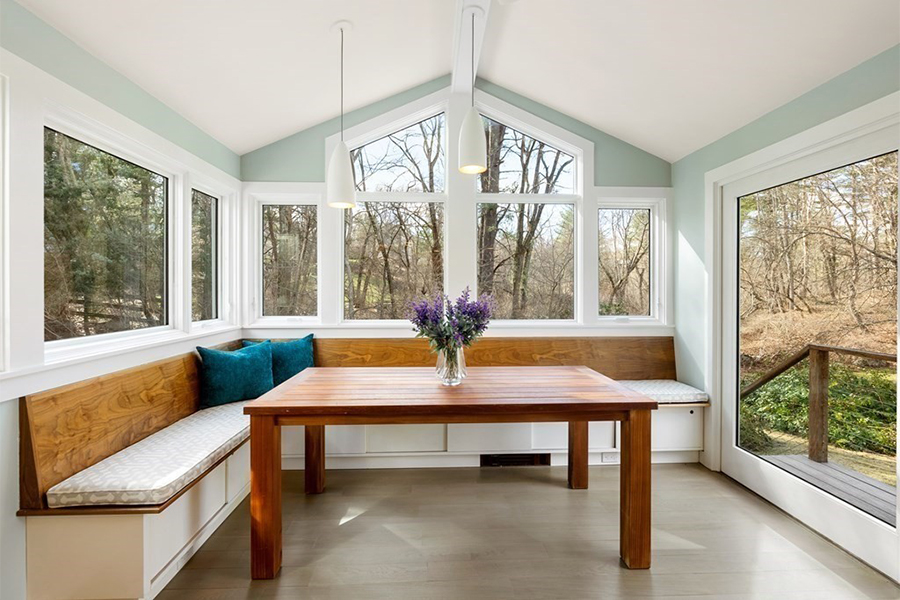
Photo by Drone Home Media
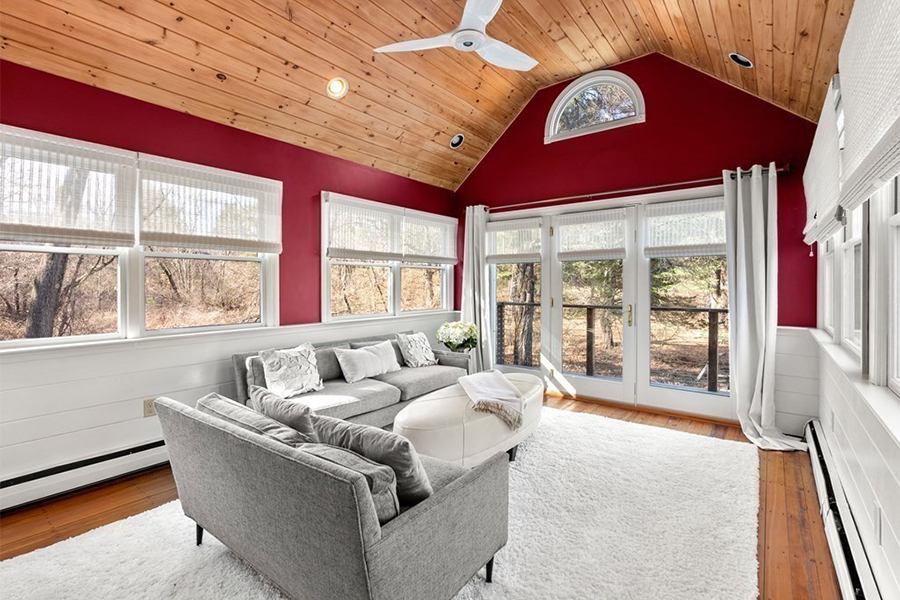
Photo by Drone Home Media
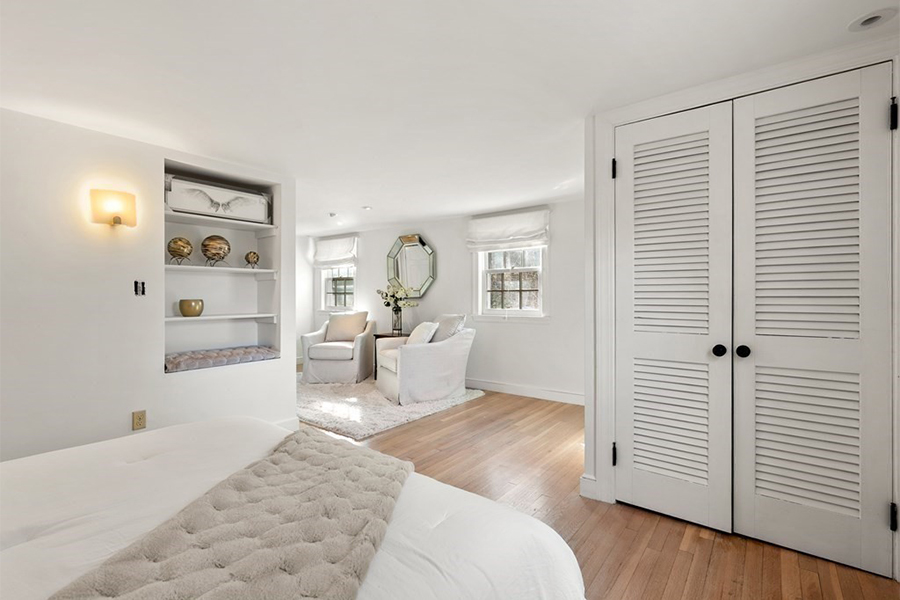
Photo by Drone Home Media
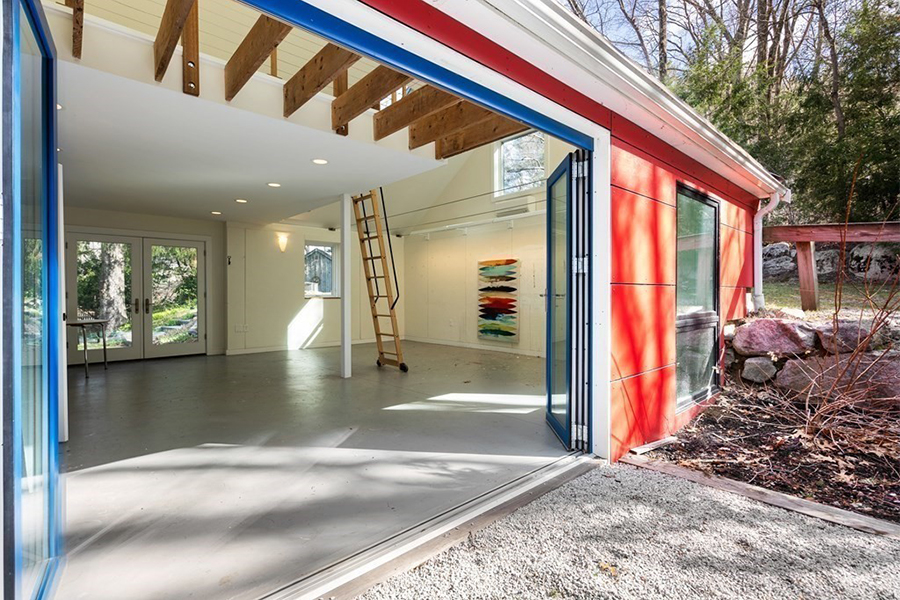
Photo by Drone Home Media
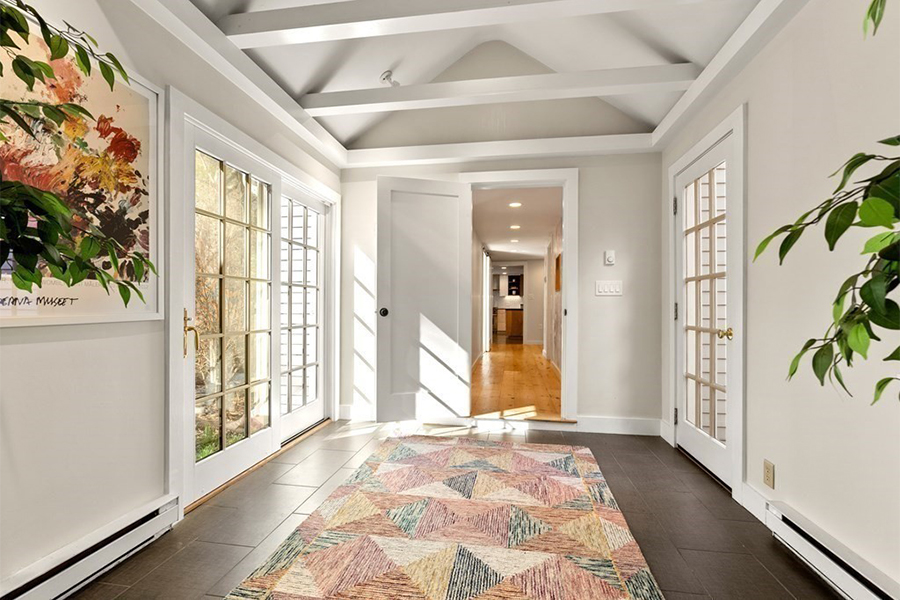
Photo by Drone Home Media
The Boston Home team has curated a list of the best home design and home remodeling professionals in Boston, including architects, builders, kitchen and bath experts, lighting designers, and more. Get the help you need with FindIt/Boston's guide to home renovation pros.
