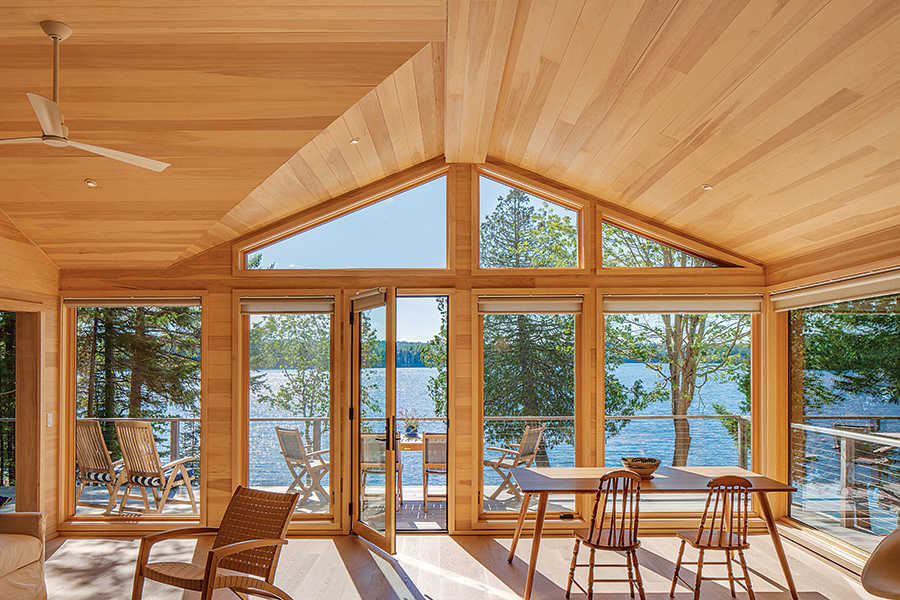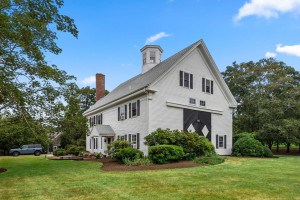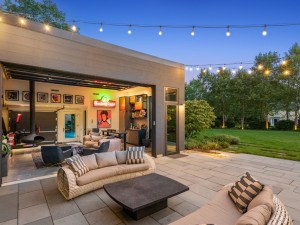WMH Architects Turned a Ramshackle Maine Cabin into a Scenic Oasis
How one nature-loving couple brought the beauty of the Pine Tree State into their breathtaking new living space.

Architect: WMH Architects. Cabinetmaker: Jamien St. Pierre. Civil Engineer: G.F. Johnston & Associates. Contractor: Atkinson Builders. Environmental Engineer: Atlantic Resource Co. Landscape Architect: Acadia Landscape + Design. Masonry: Harkins Masonry. / Photo by Brian Vanden Brink
The Problem
After decades of vacationing on Maine’s Mount Desert Island, a couple retired to their favorite locale and purchased a waterfront property with sweeping views of Long Pond. The only downside? The site’s existing house, a deteriorating, racoon-inhabited cabin from the 1960s.
The Solution
To create the peaceful oasis the pair envisioned, WMH Architects replaced the ramshackle structure with a new 1,440-square-foot cabin that adhered to the original dwelling’s footprint. “You don’t see properties here making noise with architecture,” principal William Hanley says. “There’s an understated existence.”
Driven by that design ethos, the architect put simple materials at the forefront of the project, allowing the scenery outside to take center stage. In this combined kitchen, dining, and living area, for instance, native white pine clads the walls and ceiling while local granite adorns the fireplace. The pared-down furnishings follow suit, furthering the connection to the great outdoors. And although there’s plenty to marvel at while relaxing on the adjoining deck, golden hour inside is just as beautiful. “The sun is so intense and invigorating. We wanted an open space to let that experience sing,” Hanley says. “This isn’t a box you retreat into. You’re living in the environment.”


