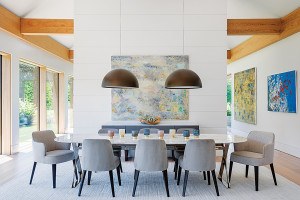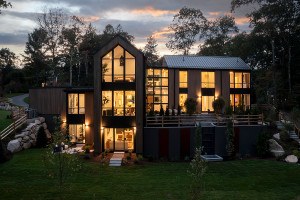Inside the Newest Building Changing Boston’s Skyline
Raffles Boston will not only make history for being the first North American location for the hotel brand, but for the mark it'll make on the city's landscape.
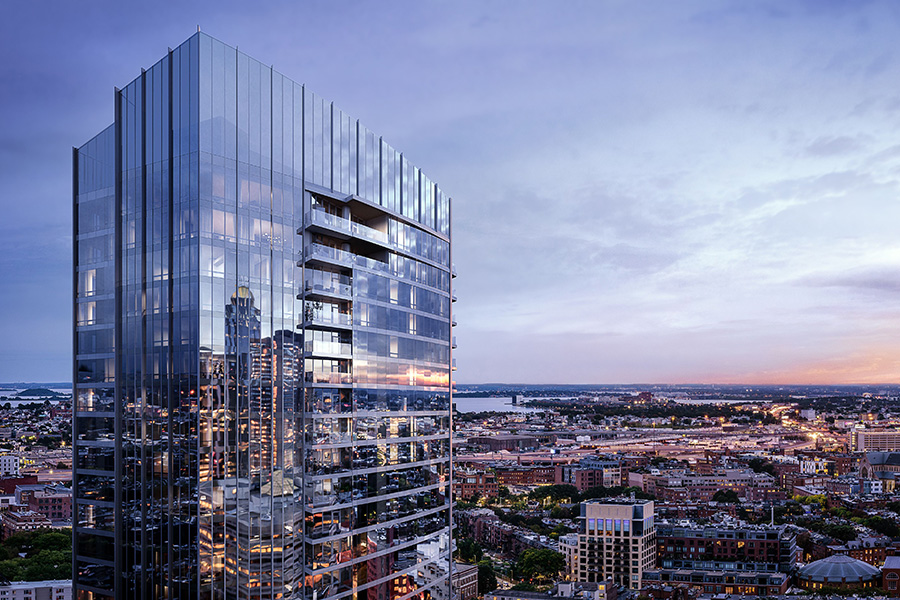
A rendering of the exterior of Raffles Boston by The Architectural Team / Image by Binyan Studios
There’s a new building making its mark on the Boston skyline.
International luxury hotel brand Raffles stands poised to open its first North American location in fall 2022. In addition to offering 147 hotel rooms, the 35-story building will also offer 146 residential units, which will go on sale starting in June. The hotel chain, whose parent company is the French hospitality group Accor, is well-known around the globe for its luxury offerings in far-flung locations like Singapore and Bali. And while they may be a chain, their designs are anything but: each building is carefully crafted to represent the unique flavor of where they’re located. Now Raffles has opted to make the Bay State its choice for its first footprint in North America, creating a high-end spot that’s unique to Boston.
One to three-bedroom condos comprise the 21st-33rd floors of the building, along with seven penthouses on the 34th and 35th floors. There are also pied-a-terre homes on the 15th and 16th levels. Residents living in the pied-a-terre units will get the added perk of being able to swap units at other Raffles and Accor properties across the globe.
Those living at Raffles will also be privy to a number of amenities: residents can access a garden space for a Singaporean-inspired tea experience, a library, a terrace, a sports lounge, a tasting kitchen/wine lounge, a private dining room for entertaining, and a pet spa/indoor dog run. They will also have access to hotel amenities including six eateries, a gym, a spa, a variety of meeting spaces, and an indoor pool.
If you’re living in Boston and want to get a peek without the price tag, the building also has a Sky Lobby spanning the 17th, 18th, and 19th floors. With a three story grand spiral staircase and four more dining venues, the expansive space offers a place for residents and guests to mingle with locals while overlooking Back Bay and the Charles.
“What we’ve tried to do philosophically is create the sense of a neighborhood inside this building,” said Gary Saunders, chairman of Saunders Hotel Group. The Saunders Hotel Group, along with private investment firm Cain International (led by Jonathan Goldstein) and real estate development firm The Noannet Group, make up Trinity Stuart Development, which served as the development firm for the project.
Just as notable as the luxury of the building, though, is the impact it will have on the city’s skyline. Trinity Stuart Development, got air rights over the neighboring University Club, which allowed The Architectural Team, the architecture firm behind the project, to expand the building by 27 floors. But this also meant going up against their other neighbor, the John Hancock Tower, which is New England’s tallest building at 62 stories and 790 feet tall.
At over 400 feet tall, Raffles Boston will not be one of the tallest towers in the city—the Prudential Center and the Four Seasons Hotel on Dalton Street all have about 300 feet on it—but it will be notable given its spot next to the Hancock and the fact that few buildings in Boston are allowed to tower quite so high due to the city’s zoning regulations. And the builders were very aware of the responsibility of crafting a building that could hold its own next to one of the city’s most famous.
“[The Hancock Tower is] a very iconic shape and easily recognizable,” Saunders said. “We have done something that both complements and contrasts that building in terms of the shape, style, color, and reflectivity. We spent a lot of time making sure it was exactly what we wanted.”
Jordan Warshaw, president of The Noannet Group, said a lot of discussion went into how to make Raffles stand out next to the Hancock. There was an architectural competition held with blind entries for design ideas, but all were rejected. Instead, the group ended up combining elements from three different designs to create a building that would contrast its neighbor.
“It’s a difficult place to do a high rise building, because you are directly adjacent to Boston’s largest building and probably its most distinctive tower,” Warshaw said. “That tower is double the height of the others that surround it and it’s an angular plinth of a scape, a big straight building going up into the sky…What developed out of that competition was graceful curves of the building to really make it stand out from the shape of the Hancock. The Hancock is all about straight lines and angles and we’re this curving shape with almost overlapping geometric structures with different perspectives on it from each side of the building.”
For their first North American location, Warshaw said Raffles’ team was drawn to Back Bay based on its location near shops, dining, and transit, as well as its history.
“They pounced,” Warshaw said. “They thought if they’re going to get started in North America, what better place than a neighborhood that captures what Raffles is all about, which is a blend of historic and modern.”
Unlike other brands, whose hotel styles stay consistent from city to city, each Raffles location reflects the aesthetic of its location. In Raffles Boston, residents will find an emerald green, cobalt blue, and pale gray color palette, a nod to the Emerald Necklace. Opalescent glass, walnut woods, and cognac leathers around the building are an homage to Back Bay’s famous brownstones.
“From a residential landscape standpoint, Raffles is unpretentious, but people know they’re in a special space,” Warshaw said. “We don’t throw around the l-word [luxury]. We have a comfortable, intimate, warm space for people to live. Bostonians are not flashy people. If you’re ready to move out of an empty nest or are two spouses living downtown and want to live in a beautiful place and you don’t want to be pretentious and stuffy…that’s what this offers.”
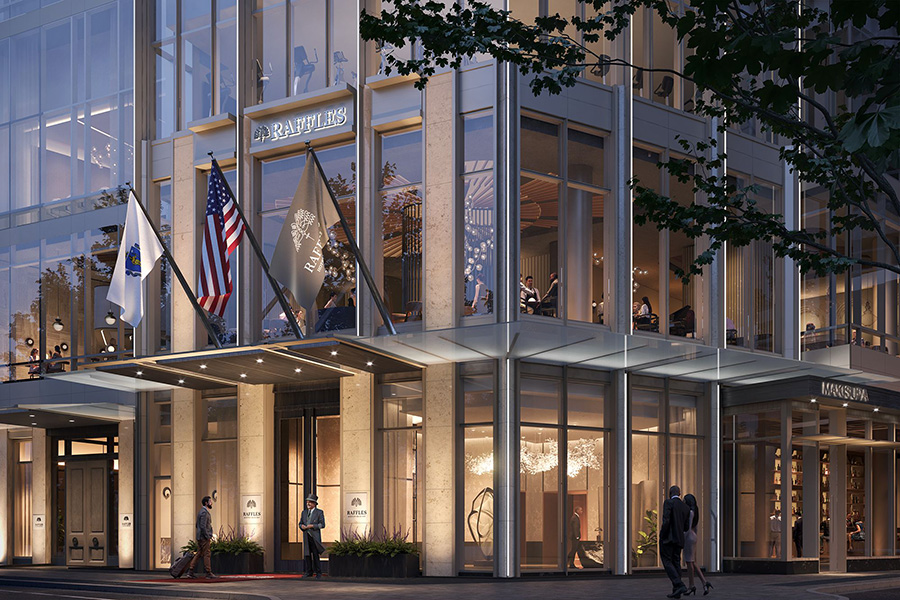
A rendering of the street level exterior of Raffles Boston by The Architectural Team / Image by Binyan Studios
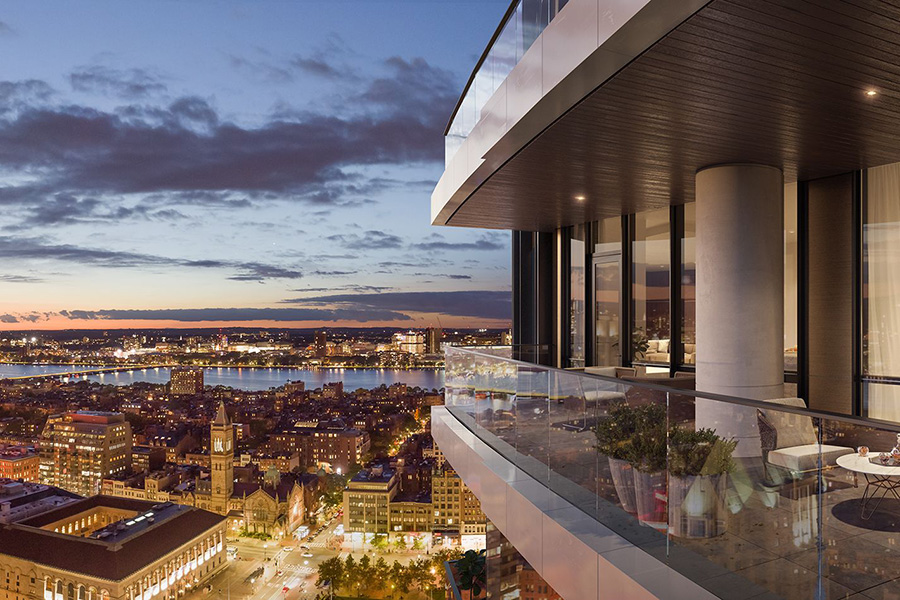
A rendering of a balcony at Raffles Boston by The Architectural Team / Images by Binyan Studios
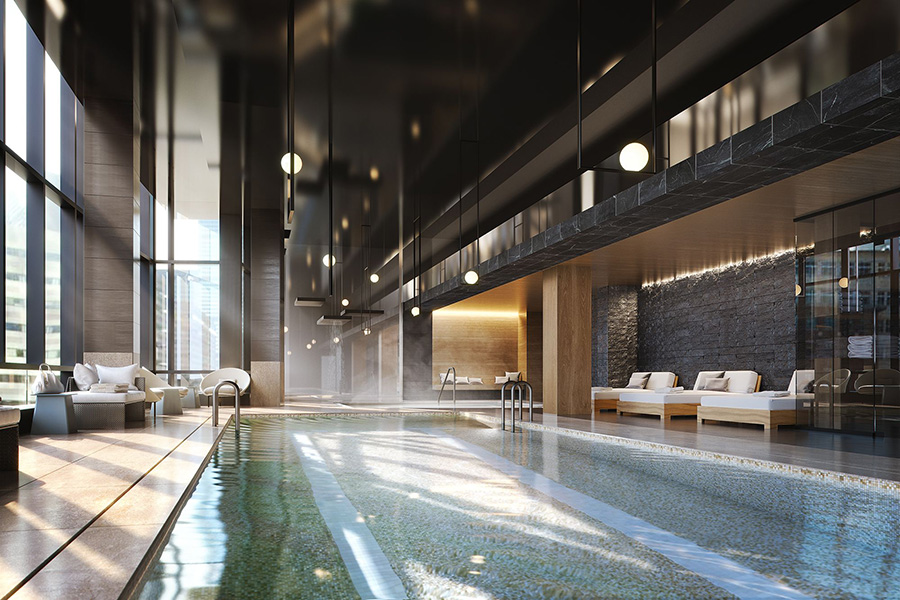
A rendering of the 20-meter indoor pool in Raffles Boston by the Rockwell Group / Images by Binyan Studio
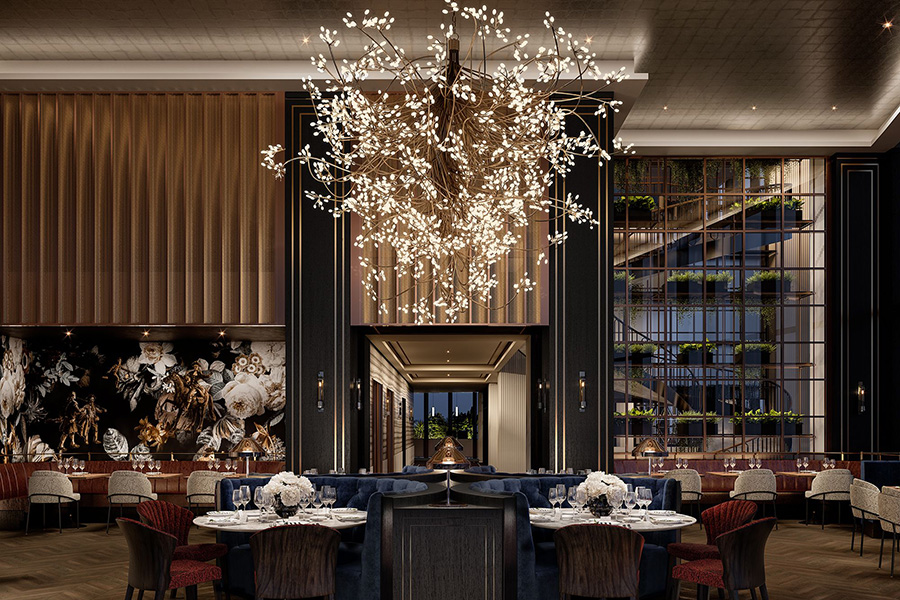
A rendering of fine dining in the Sky Lobby at Raffles Boston / Image by Stonehill Taylor
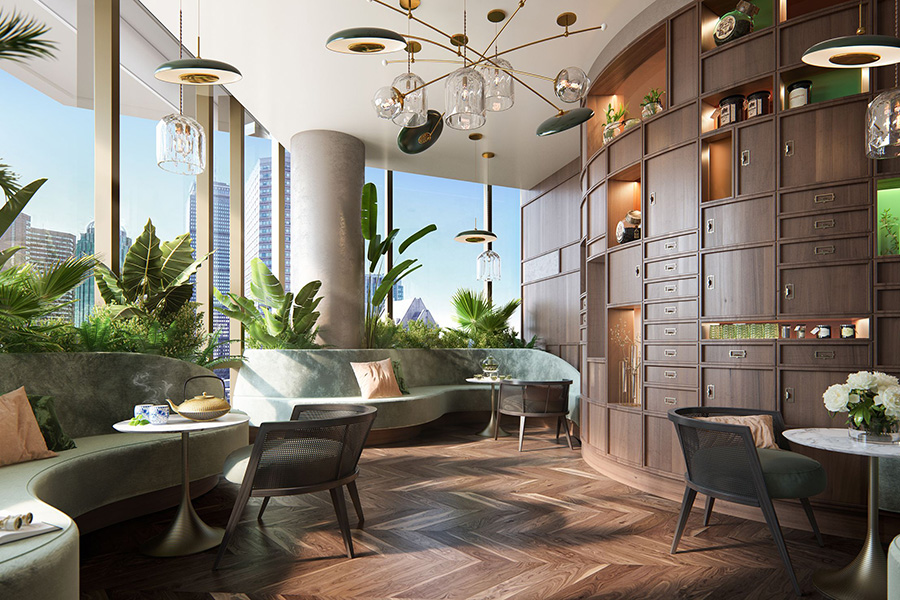
A rendering of the “Secret Garden,” a space where residents at Raffles Boston can enjoy a Singapore-inspired tea experience / Image by the Rockwell Group
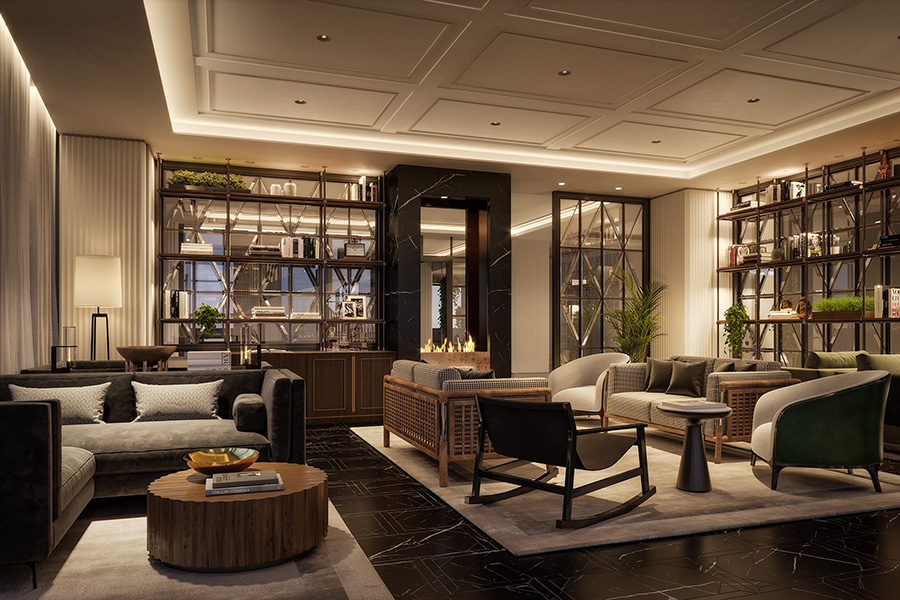
A rendering of the Writer’s Lounge in Raffles Boston / Image by Stonehill Taylor

