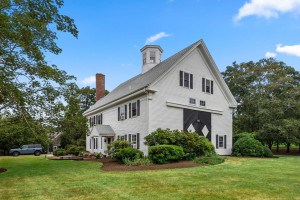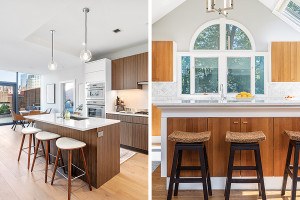Spaces: A Pretty, Pink Upgrade to a Kids’ Powder Room
Bath time feels a lot more fun in this kid-friendly spot.

Photo by Michael J. Lee / Bathtub Refinisher: Porcelain Patch & Glaze. Contractor: G & S Construction. Interior Designer: Eleven Interiors. Woodworker: Chilmark Design
The Problem
After two years of splitting their time between Boston and New York City, a family of four decided to put down permanent roots in Brookline. But once they settled into their Queen Anne Victorian, the couple realized the powder room off their twin daughters’ bedroom was too small for the girls to share and lacked the functionality (read: the shower) they needed.
The Solution
Working with Eleven Interiors to create a larger, more practical washroom for the 11-year-olds, builders at G & S Construction began by gutting the existing powder room and adjacent guest bedroom. The team then combined the two areas to create a 200-square-foot bathroom, accessed through the girls’ walk-in closet.
Next, the designers gave the space a dose of personality by adding pops of pink and orange—the twins’ favorite colors. The vintage clawfoot tub, for instance, boasts a new fuchsia veneer, which stands out against the back wall’s softer bubblegum hue. The glass-enclosed shower, meanwhile, adheres to the color scheme but feels decidedly more sophisticated thanks to the Moroccan-inspired tilework. Equally posh? The quartz-topped vanity, handcrafted by Chilmark Design. “The bathroom is exciting and usable,” says Michael Ferzoco, principal of Eleven Interiors. “It’s a luxurious little sanctuary.”


