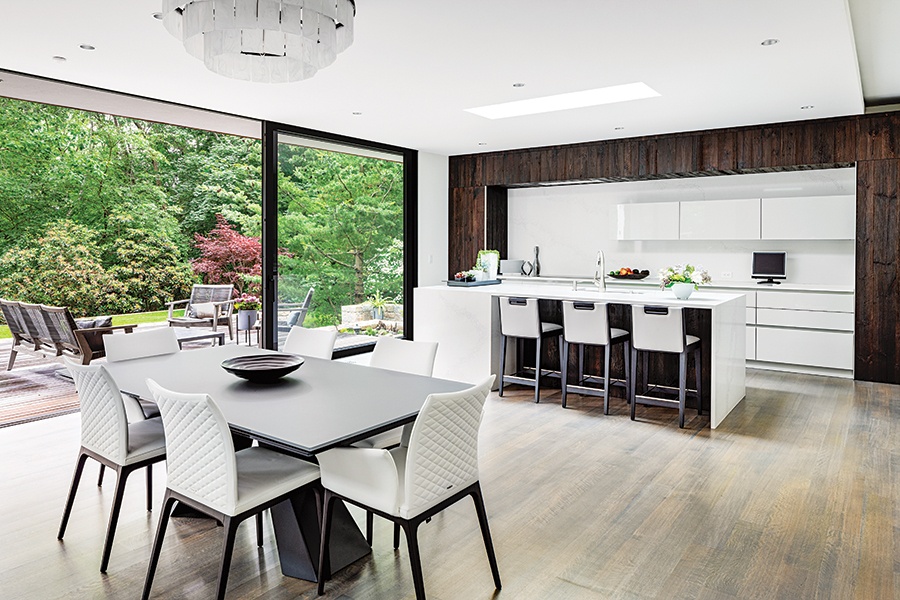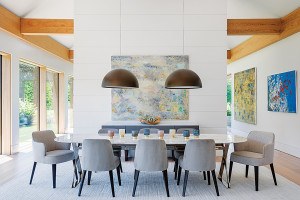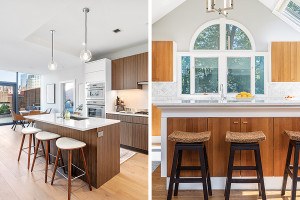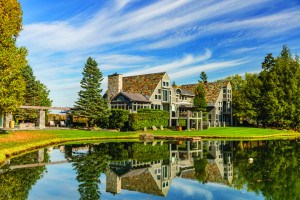This Architect Built an Entertaining Addition to a 1960 Colonial
A sun-drenched addition on a Bay State home promises plenty of space, both inside and out.

Photo by Greg Premru / Architect: Jacob Lilley Architects. Contractor: JW Construction. Kitchen Designer: Divine Design Center.Landscape Architect: Kimberly Mercurio Landscape Architecture
The Problem
A suburban couple frequently entertained in their kitchen and dining room, built inside an addition to their 1960 Colonial. But after years of hosting in the closed-off spaces, the empty nesters desired an open floor plan with a connection to the outdoors.
The Solution
Starting fresh, architect Jacob Lilley and contractors at JW Construction tore down the addition and excavated the land to create a foundation for a new 836-square-foot combined kitchen, dining, and living area. Then, to improve access to the backyard, Lilley added a 32-foot-long expanse of double-glazed glass along the addition’s back wall. Sliding doors open to a mahogany deck that’s flush with the interior white-oak floors, blurring the line between inside and outside. “There’s something special about nature, so we wanted to make the room feel like it’s half outdoors,” Lilley says.
Next, careful not to detract from the views, the team—which also included kitchen designers at Divine Design Center—worked to create a modern look inspired by the homeowners’ art collection. Hardware-free cabinets promote clean lines, while the quartz countertops and backsplash adhere to the pared-down color palette. The dark, distressed-wood cabinetry, by contrast, frames the stark-white touches and provides storage for seasonal items (think: lobster pots). “The design needed to be functional [without] taking away from the thunder of the room’s experience,” Lilley says. “It’s dynamic.”


