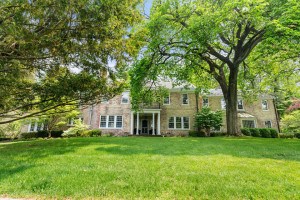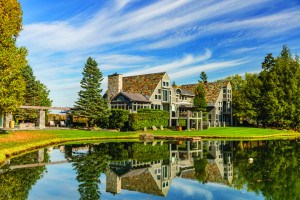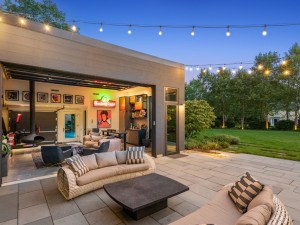On the Market: A Worthington Estate with an Indoor Olympic Swimming Pool
The in-law apartment and huge entertaining spaces also make a splash.
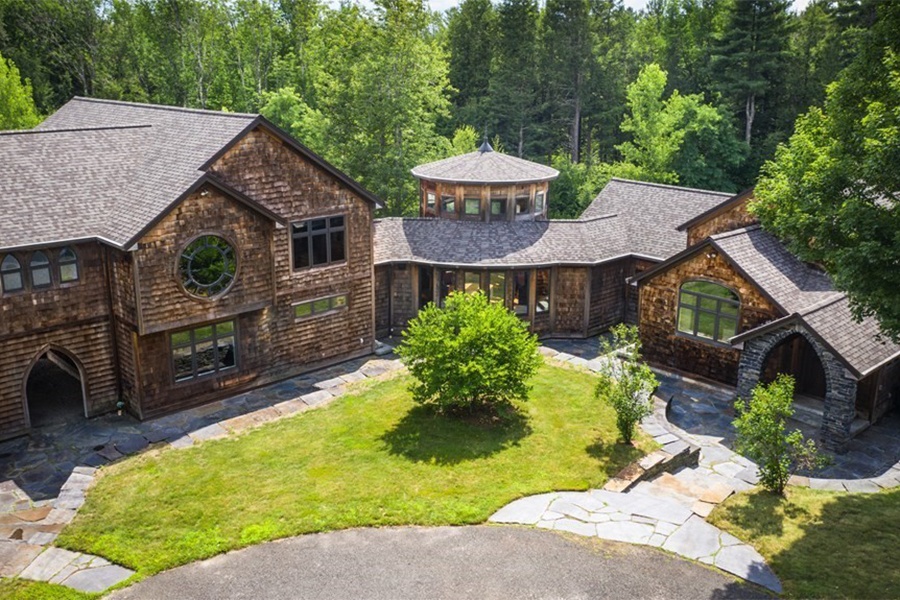
Image by Andrew Beddini and John Martin
184 Cudworth Road, Worthington
Price: $2,995,000
Size: 14,240 square feet
Bedrooms: 5
Baths: 5 full, 3 half
Fresh off the winter Olympics, maybe you’re looking to snag some future glory for yourself? Ahead of the 2024 summer games in Paris, now’s your chance snag this stunner in Worthington and start training in the heated indoor Olympic-sized swimming pool. It’s one of the many wave-making features of this unusual home.
First thing’s first: The scale. The landscape unfolds over a lush 12.1 acres, which includes a private manmade pond. Sure, the pond was originally envisioned as an extra fire provision with hydrants to pump out water, but it’s awaiting a new life (and some fish) as your private fishing spot. The home itself boasts over 14,000 square feet of living space, with five bedrooms in the main residence, including an in-law apartment over the garage. Add in the three-bedroom horse barn, and there’s enough space to create your own private Olympic village.
A few of the estate’s quirks are thanks to previous owners. First built by one of the co-creators of the “Teenage Mutant Ninja Turtles” (cue the chorus of “cowabunga!”), the home features a huge fireproof walk-in vault where he once housed materials related to the franchise. The current musician owner cranked up the volume with about $3 million worth of improvements and additions, including the eight-car open-span garage—which joined the existing three-car garage—with radiant heat and a generator.
Inside, gold-medal worthy features abound. Check out the luxe Viking double-door fridge and gleaming stove in the sun-drenched kitchen, which opens to the adjoining sitting room and window-flanked dining room. Down a short flight of stairs, the great room lives up to its name, with a double-high fireplace that soars to the vaulted, wood-beamed ceiling and plenty of doors that lead to the yard. Other frills include a wine cellar, an exercise room, a massive game room, and a home office. Dark walnut floors fill the main house, with hallways leading to other additions.
The third floor is a suite of champions with church-like detailing. Pointed archways lead into the oasis, with the motif echoed in the windows and the built-in headboard. Relax by the gas fireplace or out on the private balcony that overlooks the stately backyard. The handsome and dramatic bathroom features a steam shower with a rain spout. And the unique overflow bathtub is like having an infinity pool in your bathroom, where you can work up a lather after a few laps in the swimming pool. All in, this spot brings home the gold.
For information, contact George Cain, William Pitt Sotheby’s International Realty, williampitt.com.
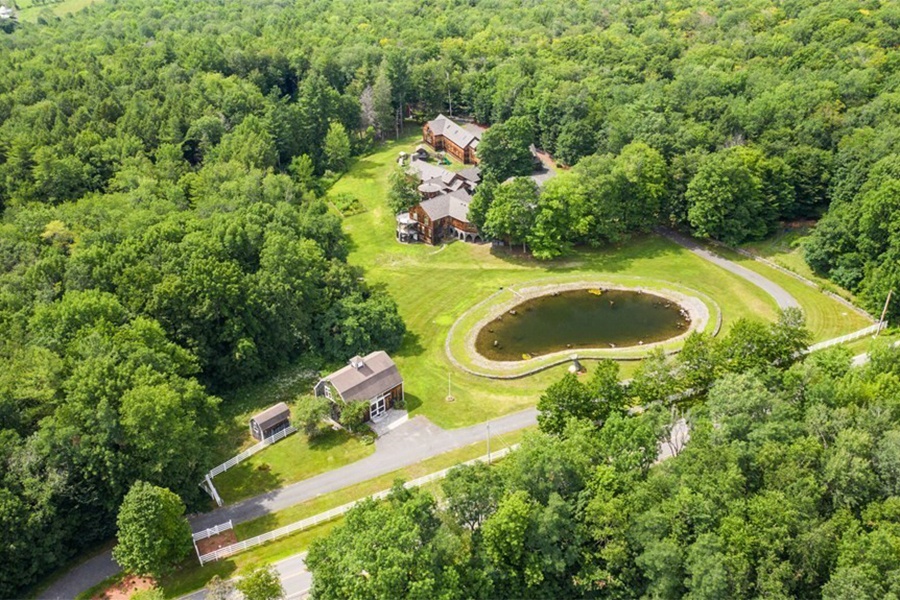
Image by Andrew Beddini and John Martin
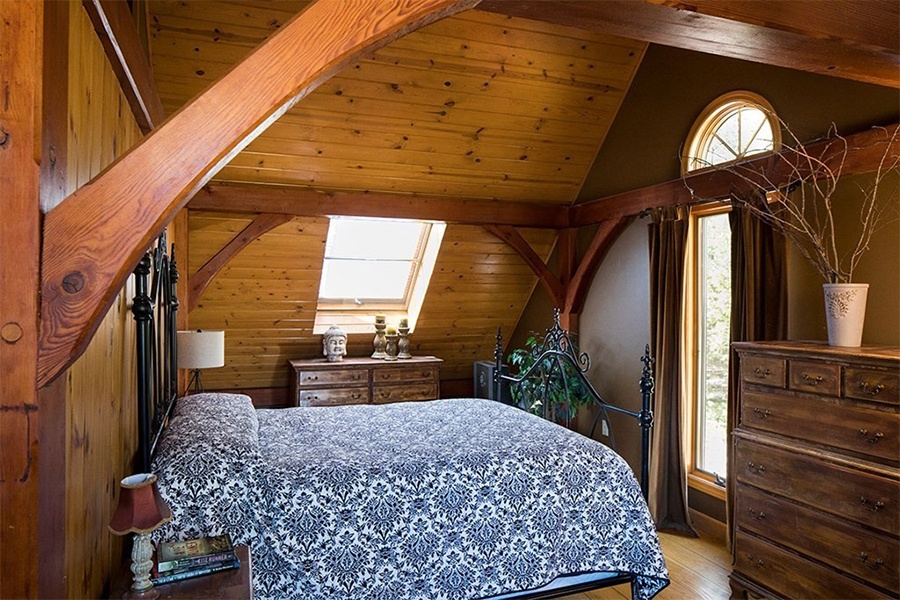
Photo by Lynne Graves
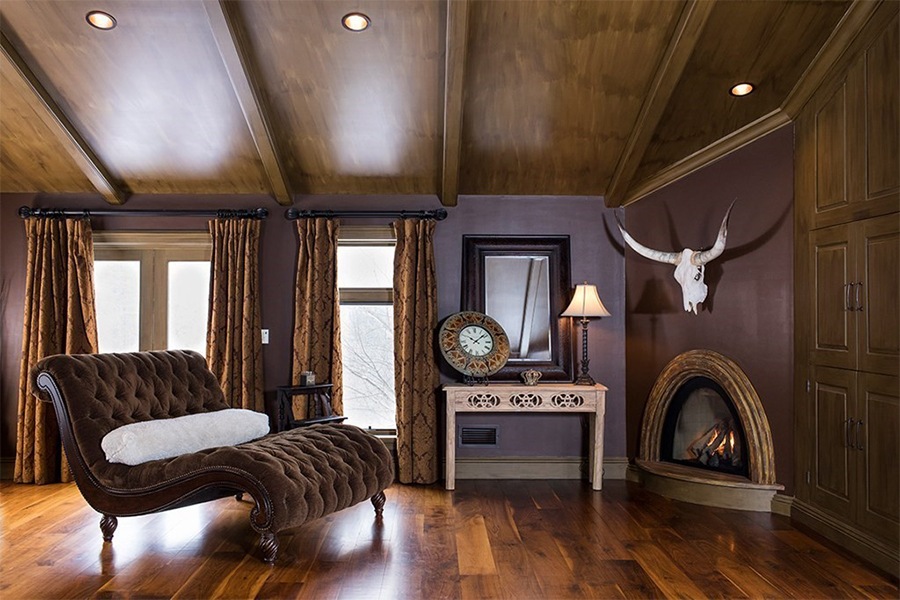
Photo by Lynne Graves
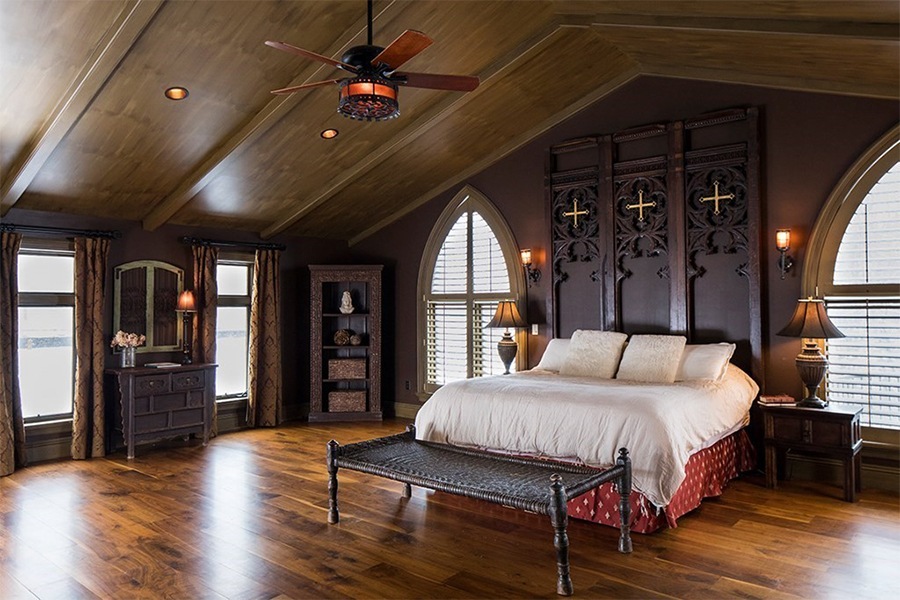
Photo by Lynne Graves
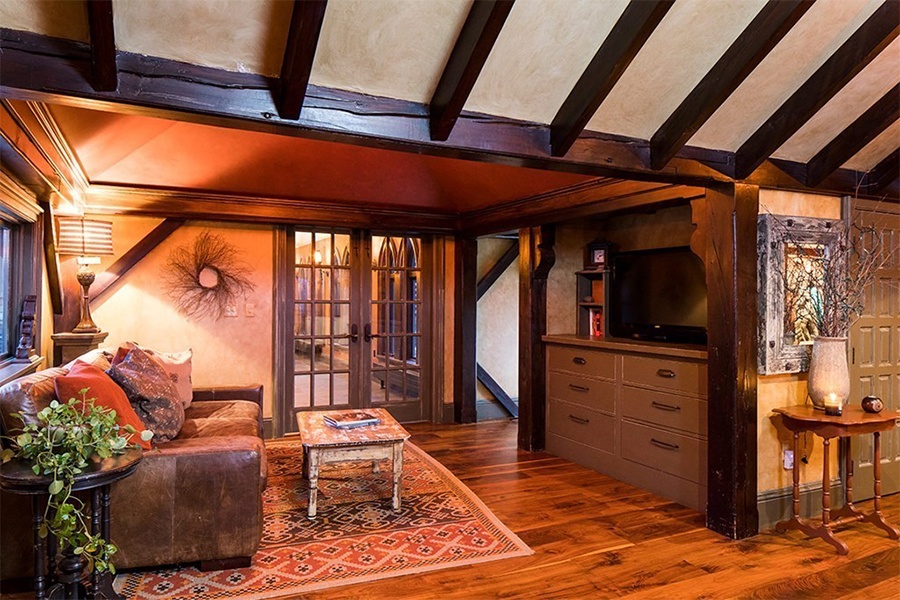
Photo by Lynne Graves
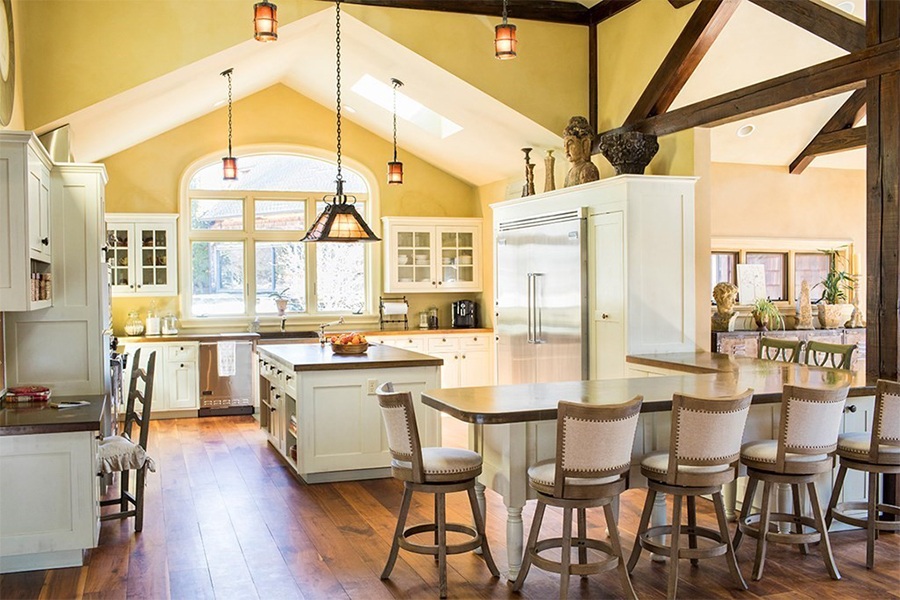
Photo by Lynne Graves
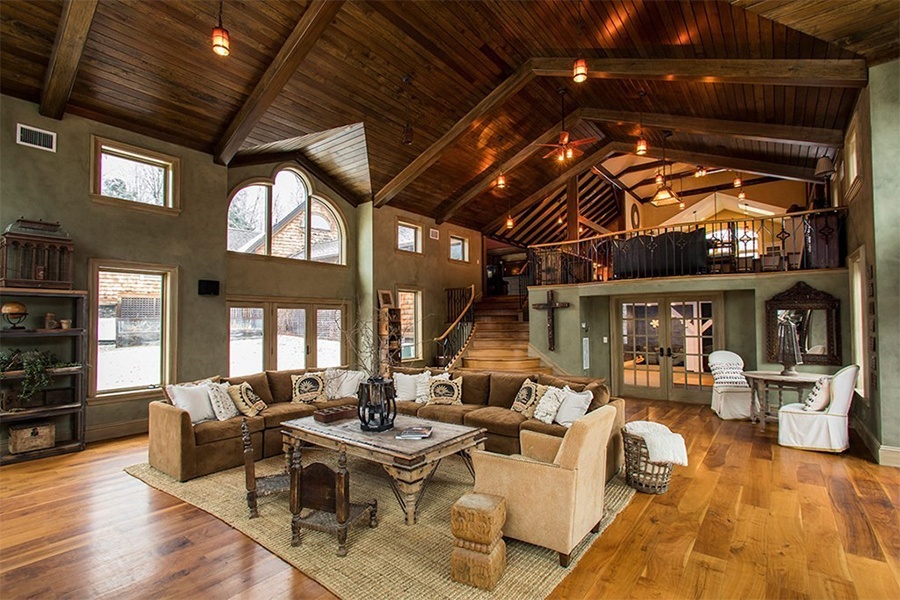
Photo by Lynne Graves
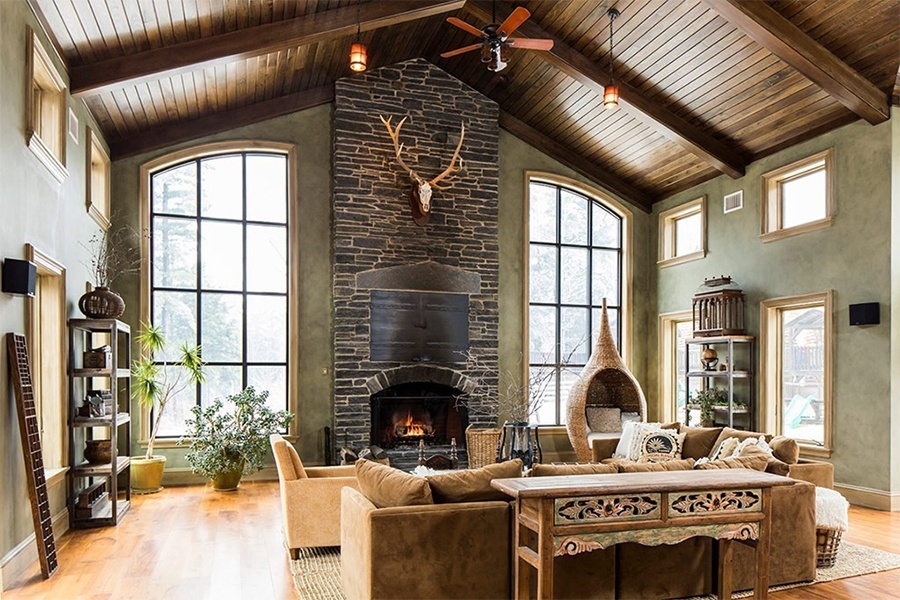
Photo by Lynne Graves
The Boston Home team has curated a list of the best home design and home remodeling professionals in Boston, including architects, builders, kitchen and bath experts, lighting designers, and more. Get the help you need with FindIt/Boston's guide to home renovation pros.
