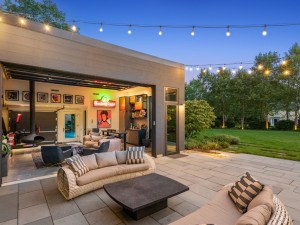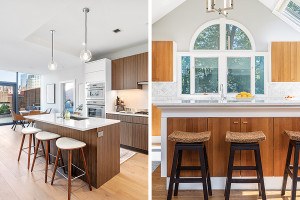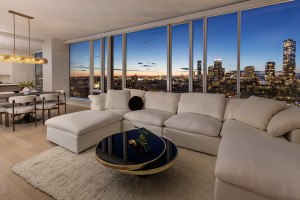On the Market: A Converted Church in Maynard
The developer of this former Finnish house of worship made sure to incorporate the building's original features into its redesign.
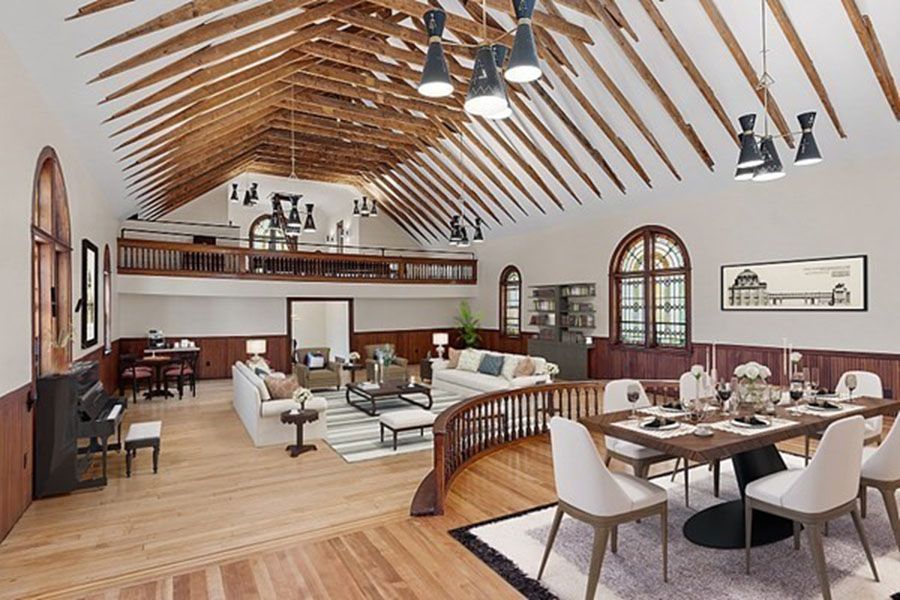
Photos by Madore Photography
19 Walnut St., Maynard
Price: $1,175,000
Size: 4,450 square feet
Bedrooms: 3
Bathrooms: 2 full, 1 partial
“Good bones” is a term often used to lure people into buying homes that really just aren’t in great shape. But this turned out to actually be the case when Chad Wisser bought this Maynard house of worship. Originally, the building had vinyl siding, old carpeting, and drop ceilings added decades ago when these styles were en vogue. But he saw the potential beneath the outdated design, church decor, and rows of pews occupying the space. “We bought it as a church and knew there were going to be some surprises and we welcomed that,” he says. “We knew it’d be a fun transformation…It was kind of a disaster inside, but I had a feeling a lot of the original was under things that (were added) in the ’80s and ’70s.”
Luckily, he was right: When Wisser began overseeing the renovation of the space, he found the good bones. Now this former house of worship sports many of its original features, including wood siding, original wood floors, lovingly restored stain glass windows, and 25-foot-tall beamed ceilings. Wisser was adamant about preserving the building’s rustic roots, which date back to the 1900s, when it was built as a church for the local Finnish community, who worked at the Maynard mills. “Looking at it from afar, it’s about bringing it back to what it used to look like, cleaning it up, and exposing what was there,” he says.
In addition to tapping into the church’s original design to create a barn-like feel, Wisser upgraded the structure to add insulation, a new roof, new plumbing/HVAC/electric systems, and a state-of-the-art kitchen. To convert the space into a single-family home, he decided to use the church’s open space rather than dividing it up into smaller room, so the new owners can tap into numerous potential uses for the home’s great room and accompanying upper balcony. The home now also comes with two bathrooms, a home office, a mudroom/laundry room, and three bedrooms, including a primary suite with original bead board, a walk-in closet, and an en-suite bathroom with a double vanity and tiled shower.
Wisser, who’s based in the Hudson Valley and works in real estate, actually intended to have his own family relocate to the church after renovating it into the single-family home it is now. But with his kids in school in New York, the family decided to stick with their roots, opening up this one-of-a-kind remodel to another family eager to live in what he says is a great location and in a unique remodel to boot.
For more information, contact The Ridick Revis Group, Compass, compass.com.
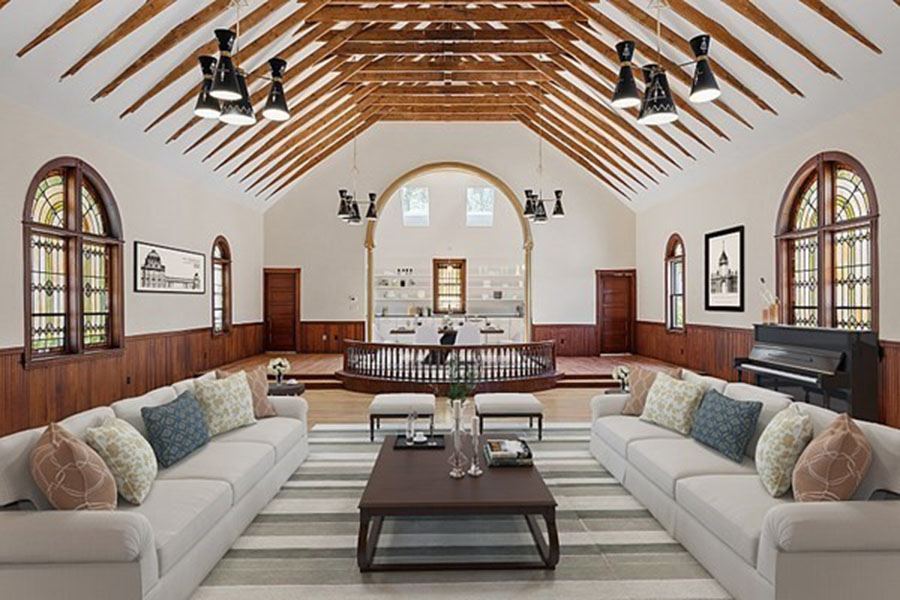
Photos by Madore Photography
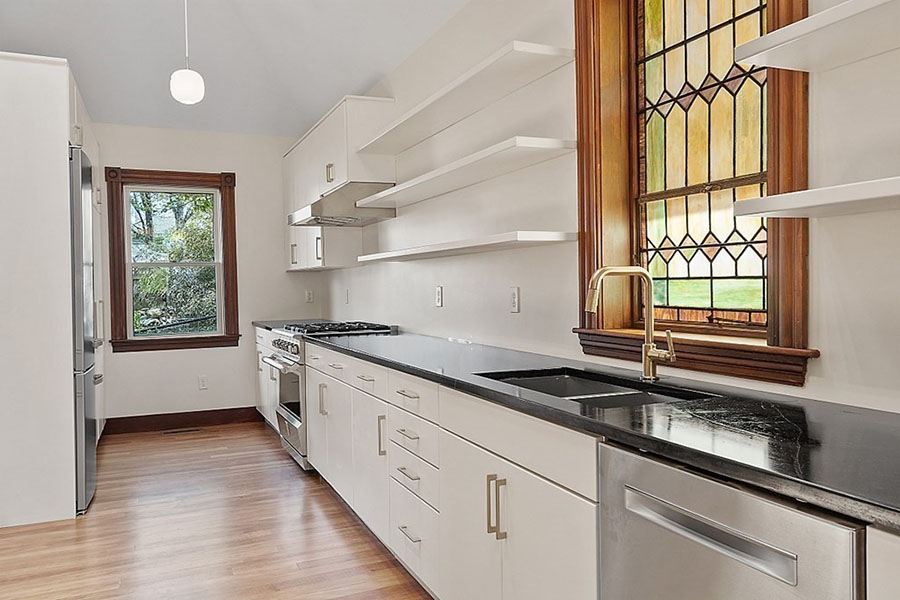
Photos by Madore Photography
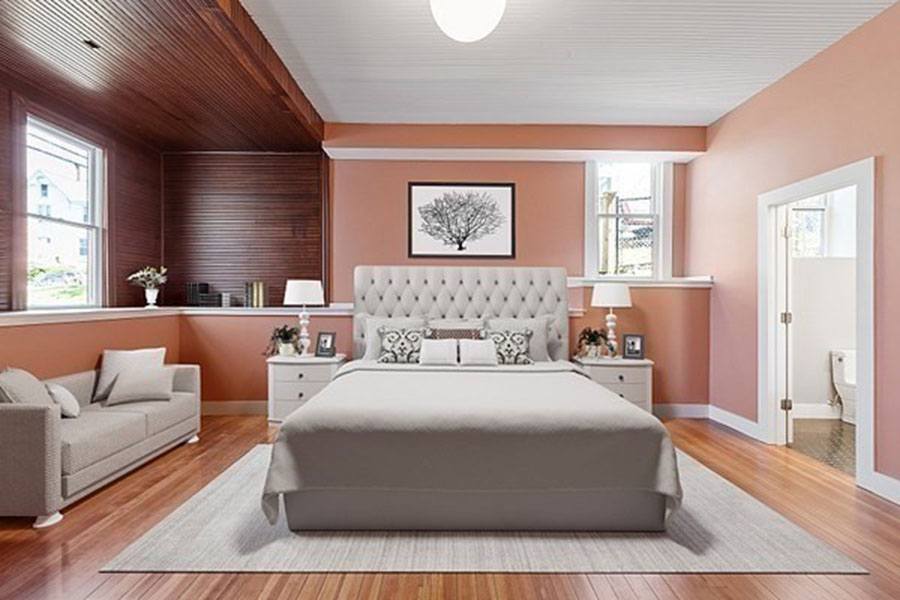
Photos by Madore Photography
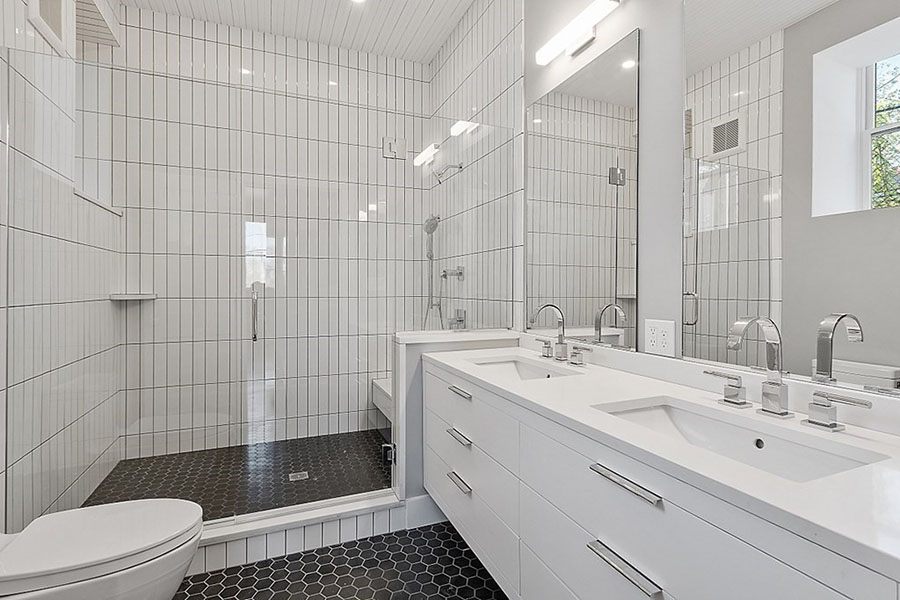
Photos by Madore Photography
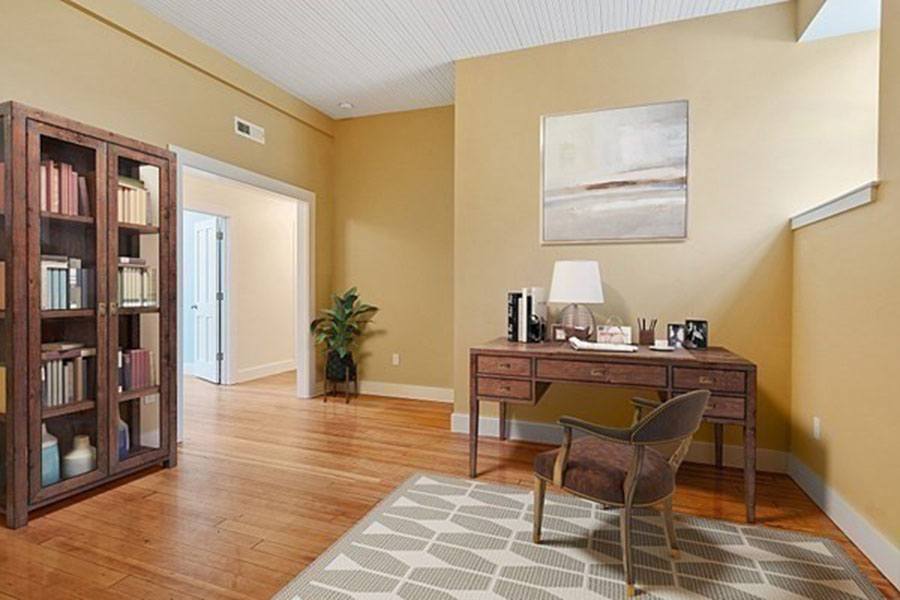
Photos by Madore Photography
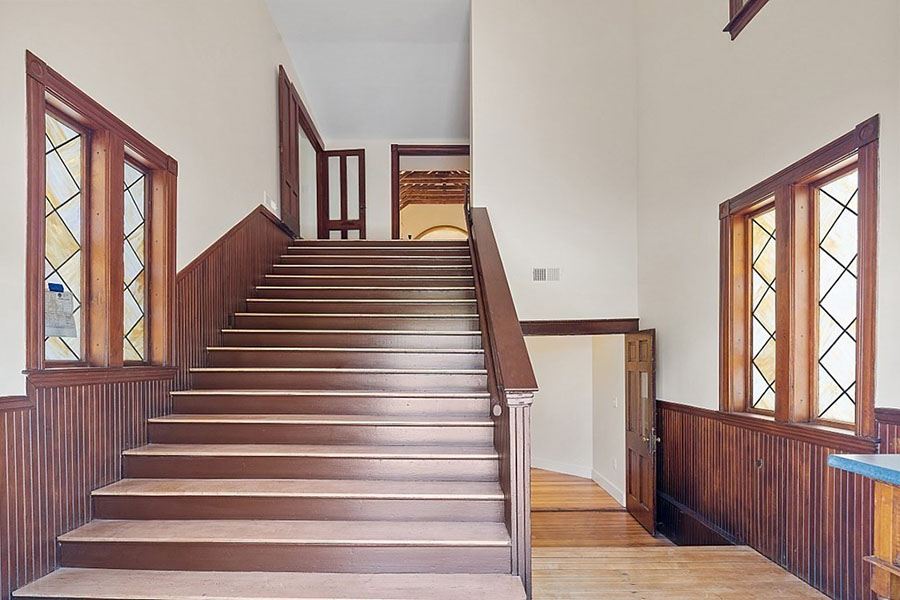
Photos by Madore Photography
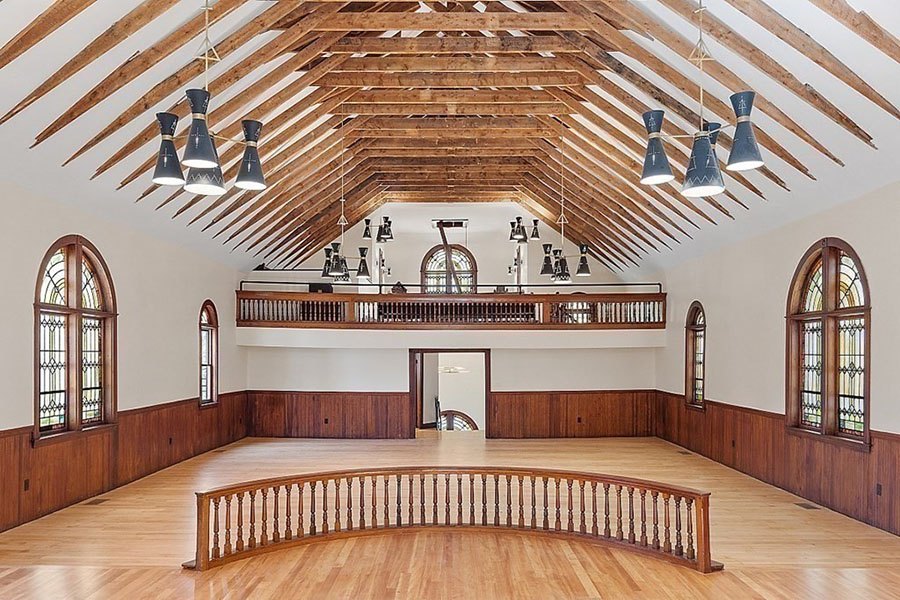
Photos by Madore Photography
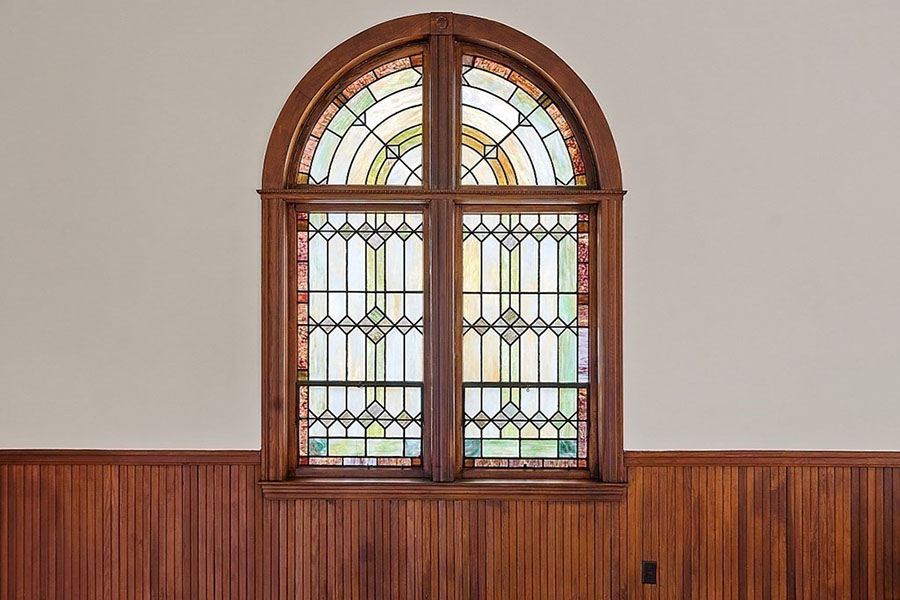
Photos by Madore Photography
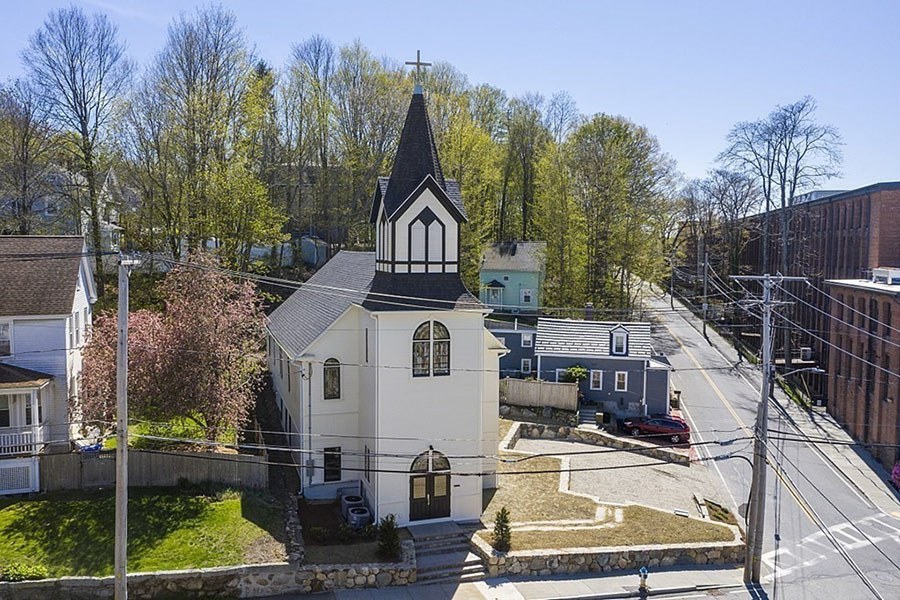
Photos by Madore Photography
The Boston Home team has curated a list of the best home design and home remodeling professionals in Boston, including architects, builders, kitchen and bath experts, lighting designers, and more. Get the help you need with FindIt/Boston's guide to home renovation pros.
