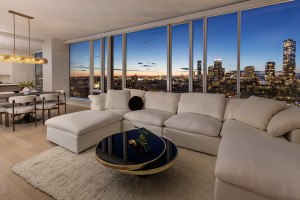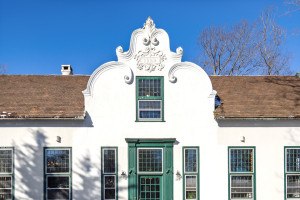Historic Interpretation
An opulent 1902 Back Bay mansion with interiors designed by Louis Comfort Tiffany is virtually reimagined by Hacin + Associates for modern family living.
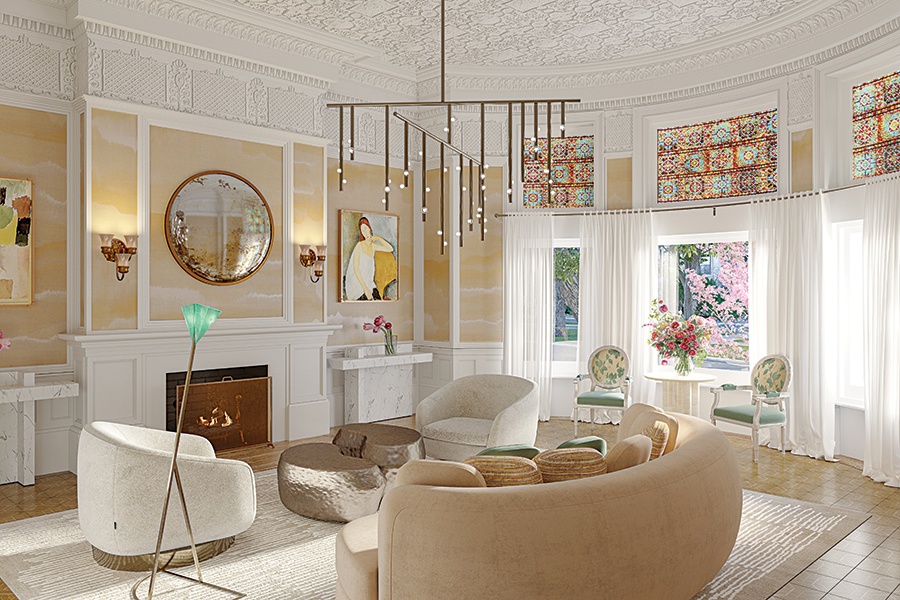
Rendering by Neoscape
When it was built in 1902, the Ayer Mansion at 395 Commonwealth Avenue broke with Back Bay tradition. Rather than using the red brick favored by neighboring townhouses, it was faced with light-colored granite. The structure’s windows were devoid of surrounds, which presented an austere form, while the façade’s smooth, flat surfaces were ornamented by bands of brilliantly colored mosaic panels set in limestone.
The mosaics were the work of Louis Comfort Tiffany, who conceived the residence’s interiors. The son of the iconic jewelry store founder, Tiffany was a prolific glassmaker, leader of the art nouveau movement, and interior design industry pioneer. While he designed many interiors during his Gilded Age heyday, the Ayer Mansion stands today as the sole example of a house designed from inception by him.
Tiffany’s impressions shaped elements from the furniture to the wallcoverings and included several stained-glass features and light fixtures he designed himself. Through the home’s front double bronze doors, one encounters a majestic marble entrance hall from which a semi-circular staircase with intricate mosaic–stair risers leads to a stage intended for the theatricals of Mrs. Ayer, the once-aspiring actress and much younger second wife of Mr. Ayer, who’d made his fortune in pharmaceuticals and textiles in Ayer, Massachusetts.
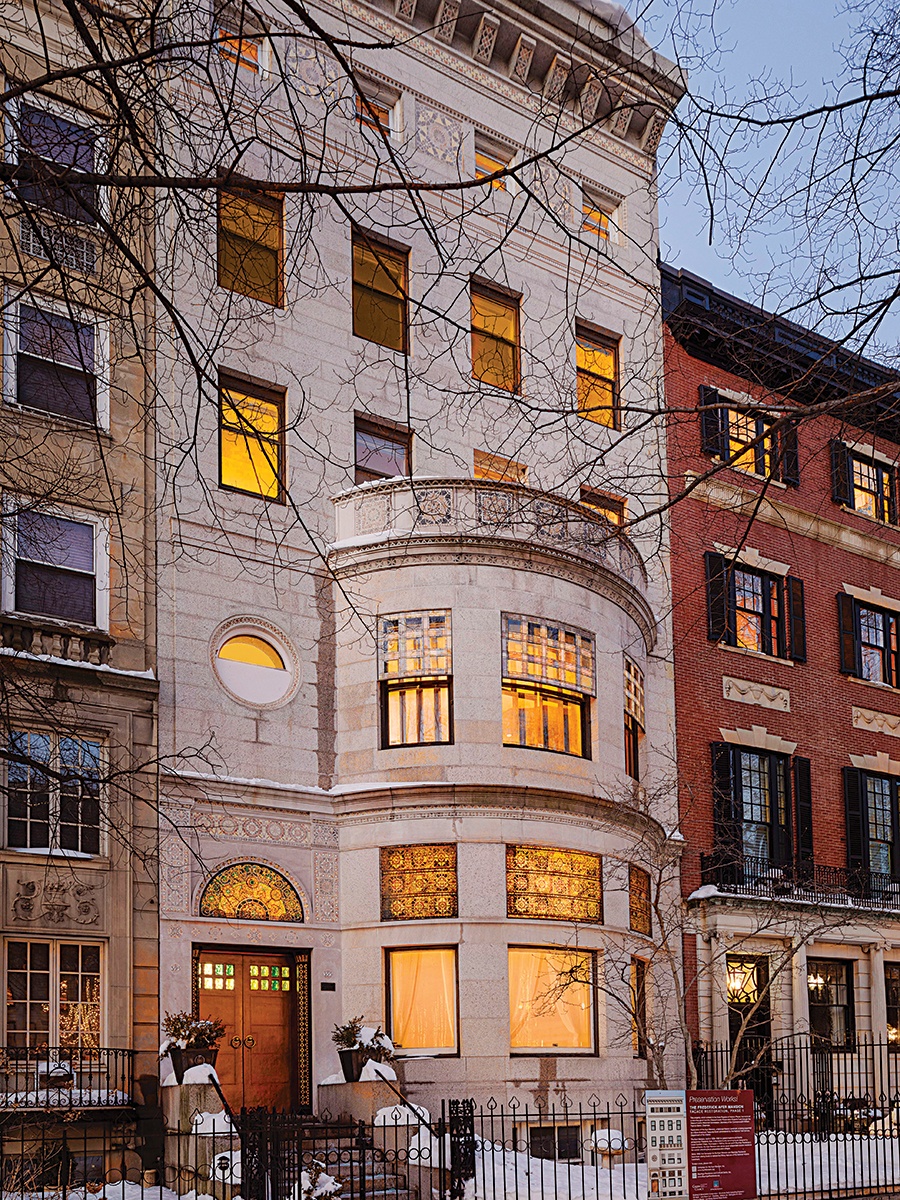
In the evening, Tiffany’s glasswork glows on the exterior from the lamplight within. / Photo by Greg Premru
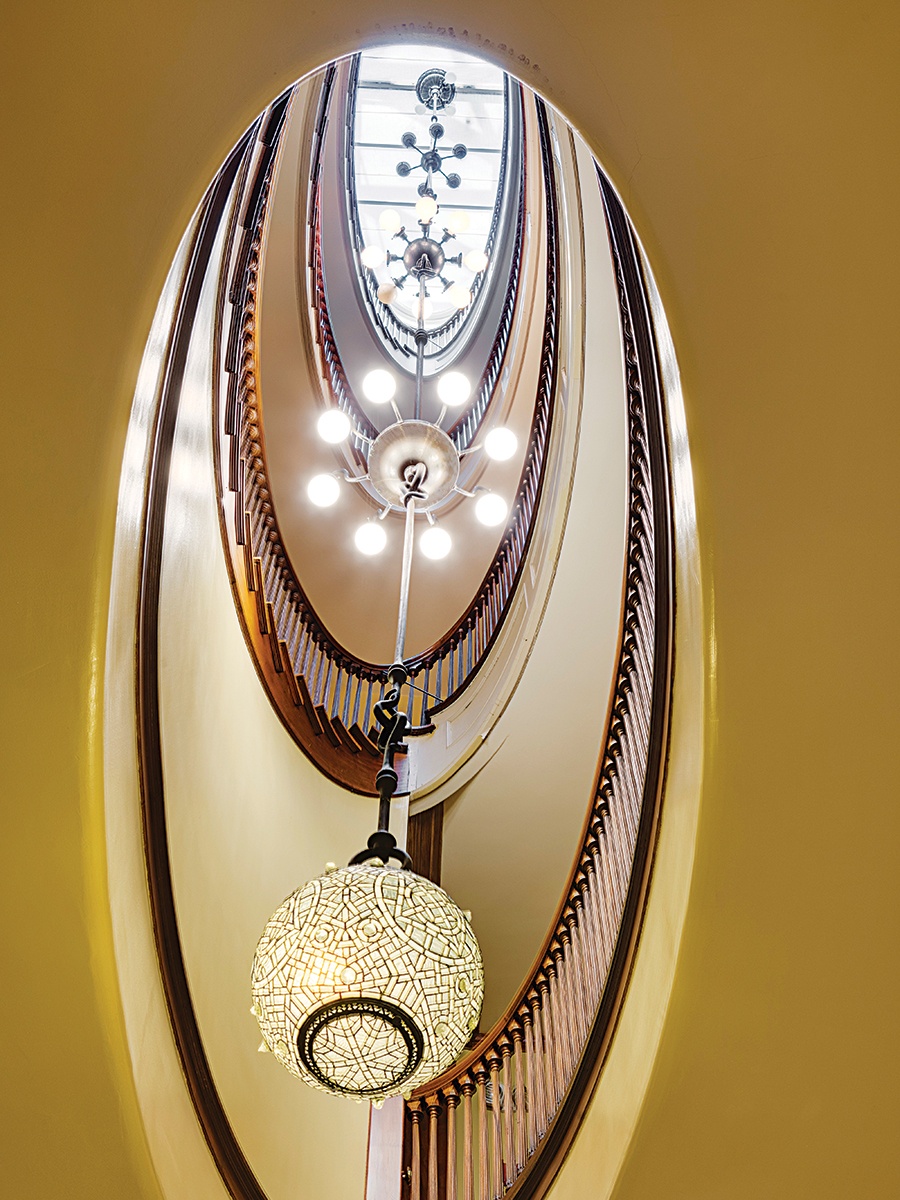
A Tiffany “glass jewel” lamp stretches up through the home’s five stories; an eight-pronged fixture illuminates the second-, third-, and fourth-floor landings, while a complex jewel lamp is a crowning element on the top level. / Photo by Greg Premru
The five-story home was the tallest on the block when it was built, and the one with the most progressive design for many years after. The Ayers wanted to make a statement with their new house, says David Hacin, principal and creative director of Hacin + Associates. “When they moved into Back Bay, they were outsiders. They wanted to make a splash with their bold design choices….the Tiffany tilework around the front door was radical for a time when things were very conformist in Back Bay.”
After the Ayers passed away, the mansion was converted into office space and was eventually acquired by a nonprofit religious group and used as part cultural center and part women’s college dormitory. Deemed a National Historic Landmark in 2005, the mansion was purchased in December 2021 by Jean Abouhamad, president of Sea-Dar Construction, who initially considered transforming the more than 15,000-square-foot structure into condominiums. However, his plan quickly shifted: “I realized it would be a crime to break up the building into different units,” Abouhamad recalls. “When I saw the beautiful foyer, the circulation spaces with the curved stairway going through the center of the house, I said, ‘wow—this place is so unique. It needs to be a single-family home.’”
Now discreetly being offered for sale for $17 million, Abouhamad knew that attracting the right buyer would be tricky. “The person who purchases this home is someone who appreciates art and can understand the significance of the structure,” says Abouhamad, who turned to Hacin and his team to visually reimagine the interiors of the residence for modern family living. The project involved crafting architectural plans and virtual renderings—with the help of creative agency, Neoscape—depicting interior schemes that can be further enhanced and implemented for the new buyer.
“Louis Comfort Tiffany was a futurist, and we were inspired by that. As we came up with the interior design, we were imagining the home would be for people that are similarly bold today as the Ayers were to their time,” says Hacin, noting that they’d also possess a global sensibility akin to the Ayers family, who’d lived abroad in Europe and on a houseboat floating on the Nile.
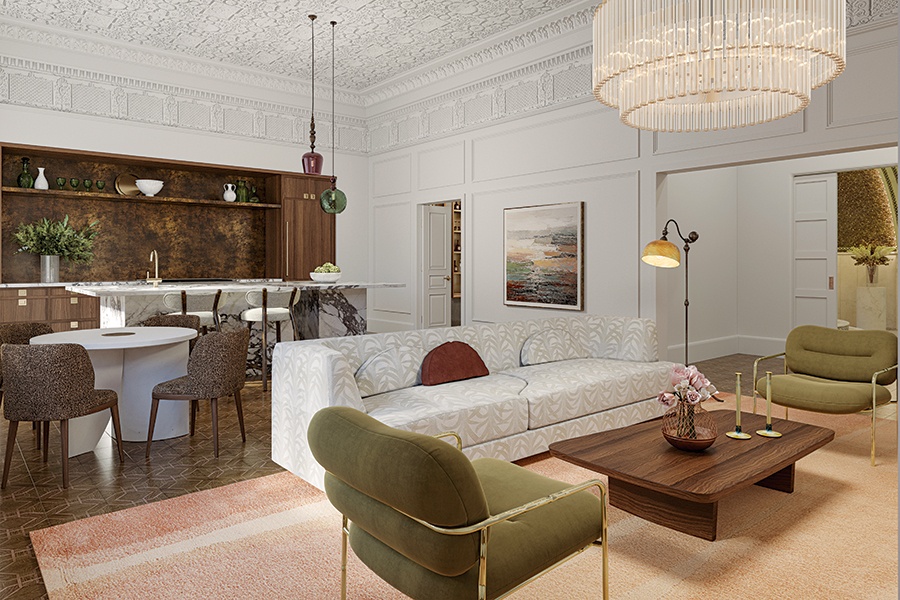
The kitchen concept references the plaster ceiling and molding from the home’s original parlor and has a bright and open feel with light floors, dark wood cabinetry, and white walls. / Room rendering by Neoscape
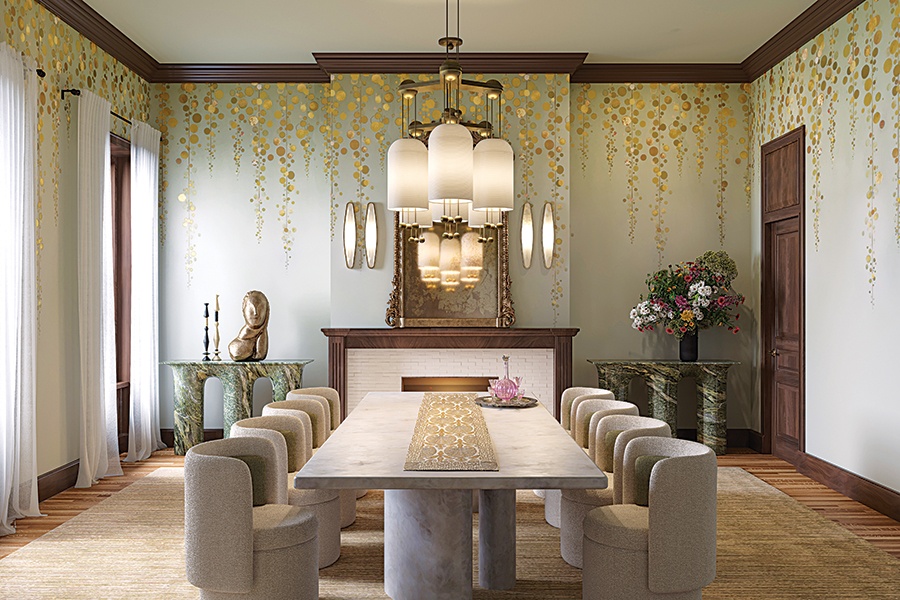
The dining room rendering enhances the original fireplace with modern sconces and a Louis XVI mirror, along with a hand-painted wallcovering and a custom bronze-and-wood table. / Room rendering by Neoscape
For the interiors, Hacin’s team seamlessly integrated modern furnishings and a modified floor plan with the home’s existing form and character. The muted palette takes cues from the original glasswork, says Matthew Woodward, one of the project’s interior designers, “infused with gray tones to make it feel more contemporary.” A 1903 inventory of the mansion was acquired, which revealed an extensive collection of exotic souvenirs from the family’s travels. It also noted Louis XVI furniture, pieces upholstered in silk moiré, and gold Japanese cloth wallcoverings. The new scheme incorporates design details that nod to these elements along with organic and global motifs, which were often found in Tiffany’s designs.
Among the home’s original details are the library’s intricate glass-mosaic fireplace surround and an 11-inch-deep carved wood frieze featuring the bookplates of famous men embellishing the perimeter of the space. The drawing room’s floral-patterned ceiling and three-foot-high wainscoting are also intact. Such details, paired with period references, are juxtaposed with sleek and curvilinear contemporary pieces and dramatic statement chandeliers by well-known present-day designers in the renderings, reflecting balanced, compelling, and inviting interiors.
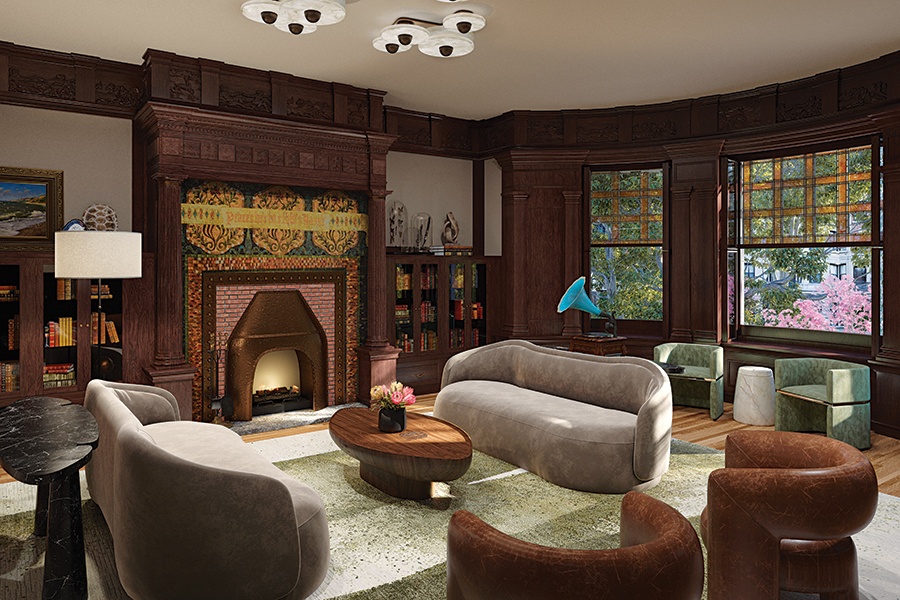
The library’s carved wood detailing and intricately detailed Tiffany-designed fireplace surround are paired with sleek sofas and black marble consoles. Windows are left unadorned to highlight the stained glass embellishments and woodwork. / Room rendering by Neoscape
The family-focused design of the house accommodates a fourth-floor “kids’ lounge enclosed by glass doors,” says Woodward, noting the space exists as a jewel box of sorts, framing the elliptical stairwell and Tiffany-designed fixture that hangs from the top of the house and branches out on each stair landing.
The stairway rises from the second-floor hall and terminates at the top-floor sky parlor, where a crowning stained-glass skylight once filtered light into an exotic space filled with bric-a-brac from the Ayers’ travels. Considered lost for decades, Woodward says it was recently discovered that the original leaded glass skylight had been covered up and was still there. The rendering of the room depicts contemporary seating and an antique pool table underneath the skylight, making it easy to envision new life taking shape amid Tiffany’s creative ingenuity.
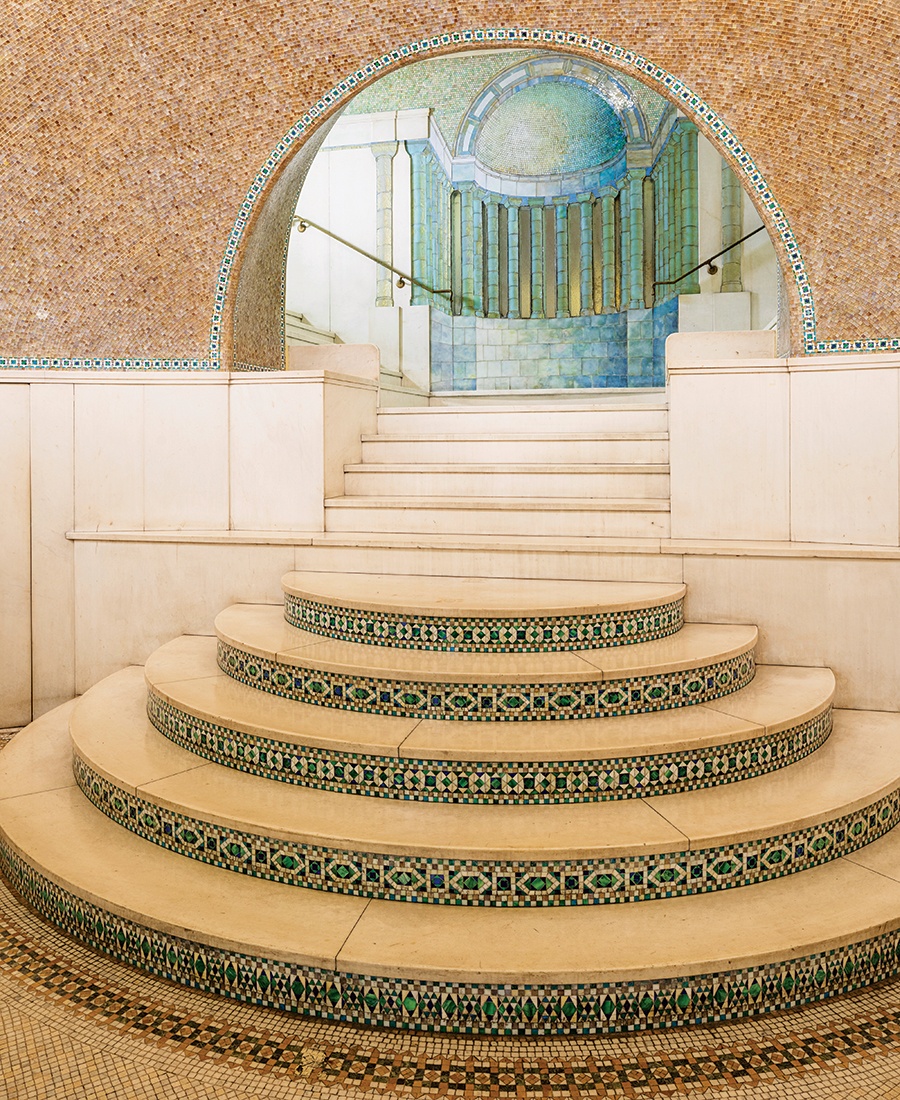
Miraculously, much of the marble entrance hall, including the glass-mosaic trompe l’oeil of a Greek temple, remains intact. / Photo by Greg Premru

Other intact elements include multi-hued stained-glass panels. / Photo by Greg Premru
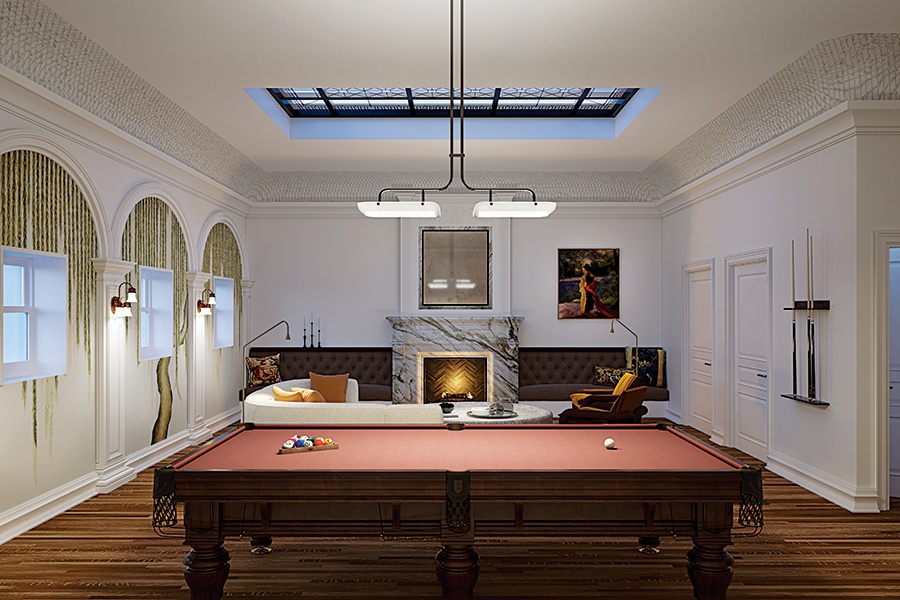
The top-floor sky parlor features the original fireplace with a modern surround. Tiffany sconces are positioned between the windows, with arched plaster crown molding around the windows. / Room rendering by Neoscape

