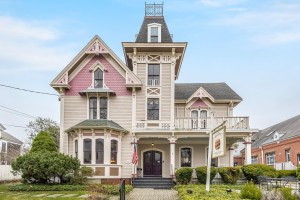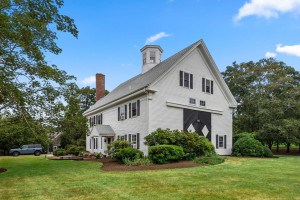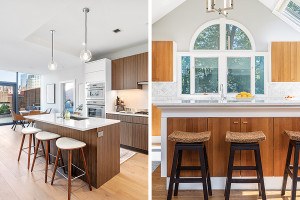A Weston Home for a Young Couple’s Growing Family (and Car Collection)
LDa Architecture & Interiors crafts a suburban house with a more contemporary sensibility for two professionals.
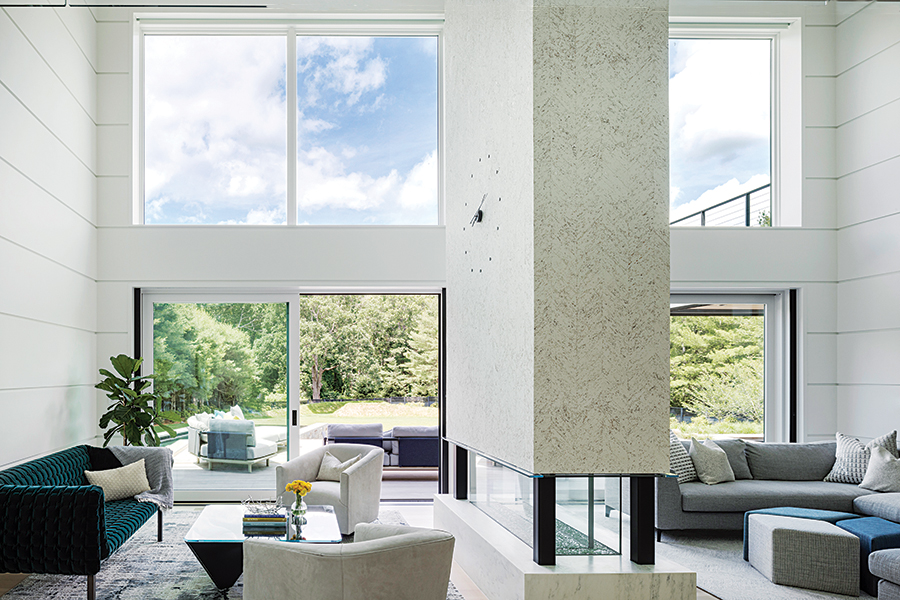
To add coziness to the ultra-clean living room, Sawyer covered the double-sided fireplace with a cork wallcovering. “It has a foil paint in it, so it also shimmers a little,” he says. / Photo by Greg Premru
When a young couple approached LDa Architecture & Interiors to help build their first family abode in Weston, they wanted a home for all seasons. For today—two young professionals with hobbies, friends, and family that would need to be accounted for. And for tomorrow—for future children and pets to grow.
They had purchased an expanded Cape-style home on a 1.6-acre corner lot in Weston, but the 1970s architecture didn’t align with their more contemporary tastes, and the footprint of the home didn’t have space for a growing family (or the couple’s growing car collection). “They were relying on us to design a house that will meet their aesthetics and how they live now, but also help them visualize and anticipate what it might be like as a family house,” says Douglas Dick, the principal architect on the project.
That meant balancing a traditional concept of a suburban family home with a more contemporary sensibility. “The front of the home is kind of an homage to a traditional suburban home,” Dick says. “It’s got traditional proportions and roof shape, but all rendered in a very sleek, clean, contemporary style.”
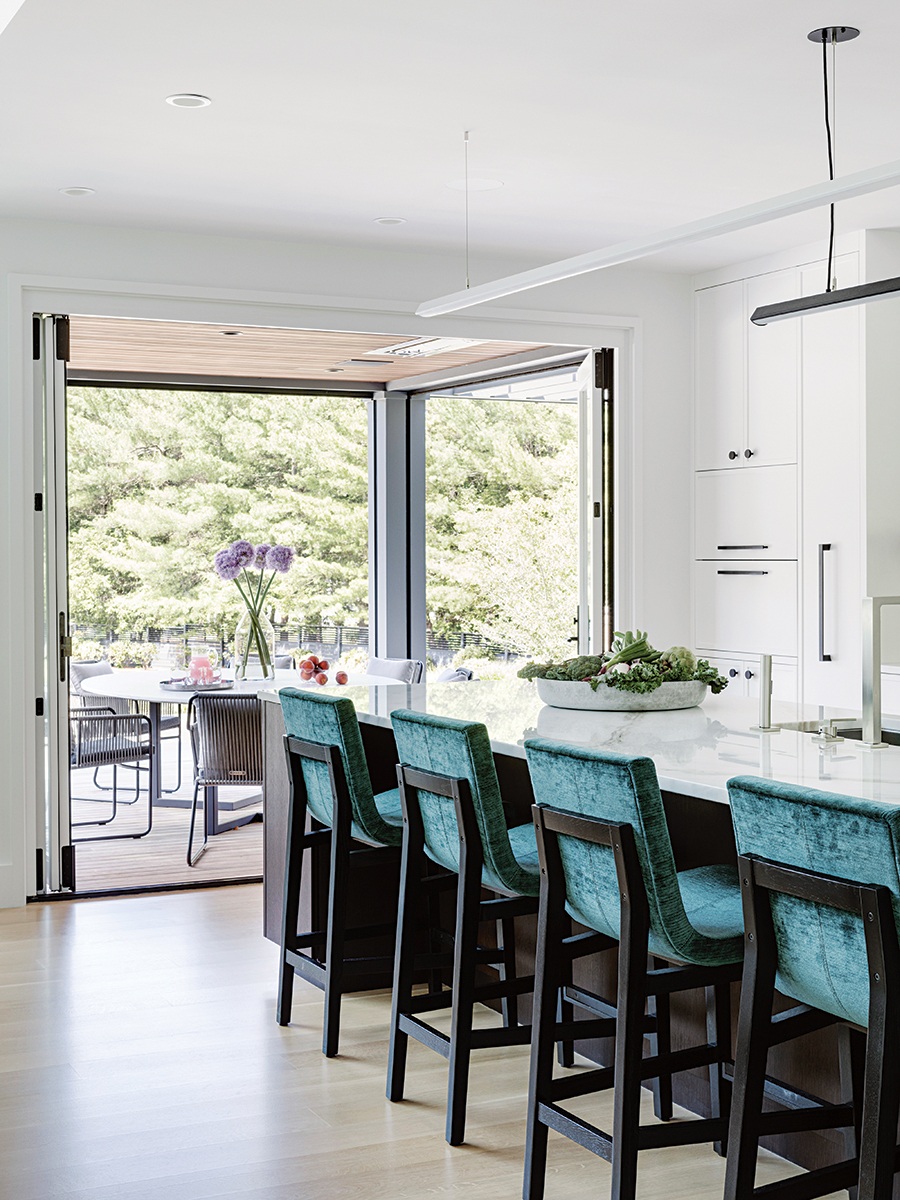
“I think what’s interesting about the house is that it can be really intimate for the two of them—with spaces that are designed just for them—but it has the ability to open up and expand,” Sawyer says. “You could have hundreds of people there, and it would flow and work.” / Photo by Greg Premru
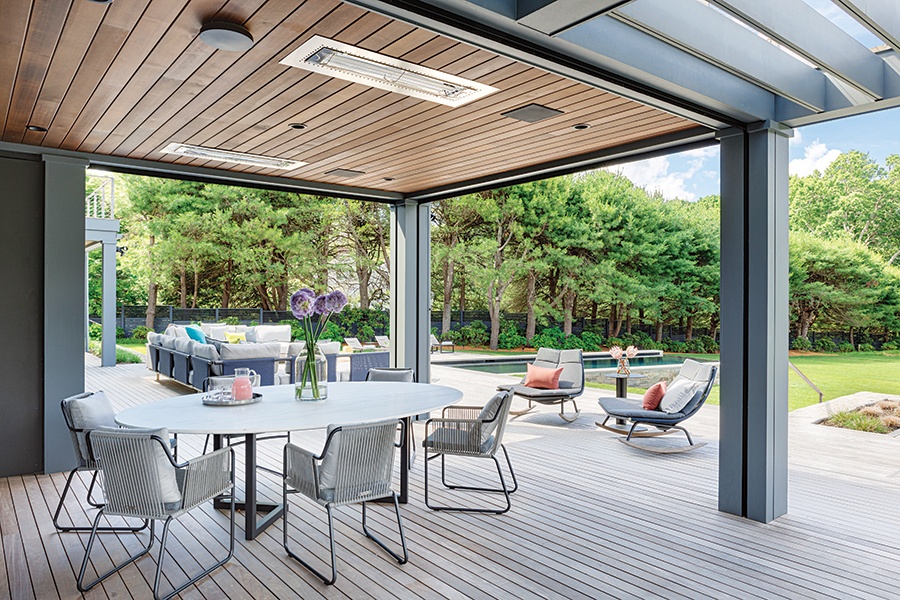
“The house has this wonderful connection to a family-friendly backyard, which opens out onto conservation land,” Dick says. “That’s going to be a major part of how they live in the house.” / Photo by Greg Premru
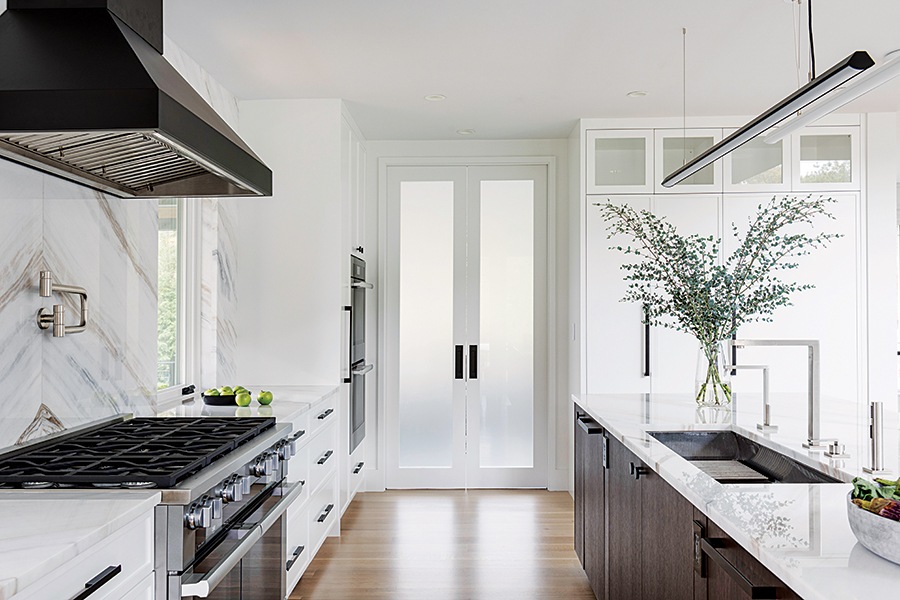
The couple consider themselves minimalist and prefer to live among clean lines and space. Built-in storage is peppered throughout the house, as in the kitchen, so everything can remain uncluttered. / Photo by Greg Premru
Inside, the couple would need an open floor plan that allowed for flexibility—whether that meant working from home, entertaining friends, or hosting children’s birthday parties in the future. Regardless, open space would be key.
The main living areas flow into one another—a two-story living room with a double-sided fireplace connects with the kitchen, which then opens to a dining area on the back terrace. The terrace (equipped with a built-in outdoor kitchen and hot tub) meets the edge of an infinity-style pool, which looks out over an expansive yard bordered by conservation land.
“They had a strong desire to have a really seamless connection to outdoor living,” Dick says. “They’re able to just move in and out of the house seamlessly—directly to the terrace and then onto the grass.” The terrace is also covered, giving the couple even more opportunities to connect with the outdoors. Dean Sawyer, senior interior designer at LDa, designed a custom marble dining table meant to live outdoors year round. Full-width screens can roll down from above to fully enclose the outdoor dining space, making it usable in the rain and protected from mosquitos.
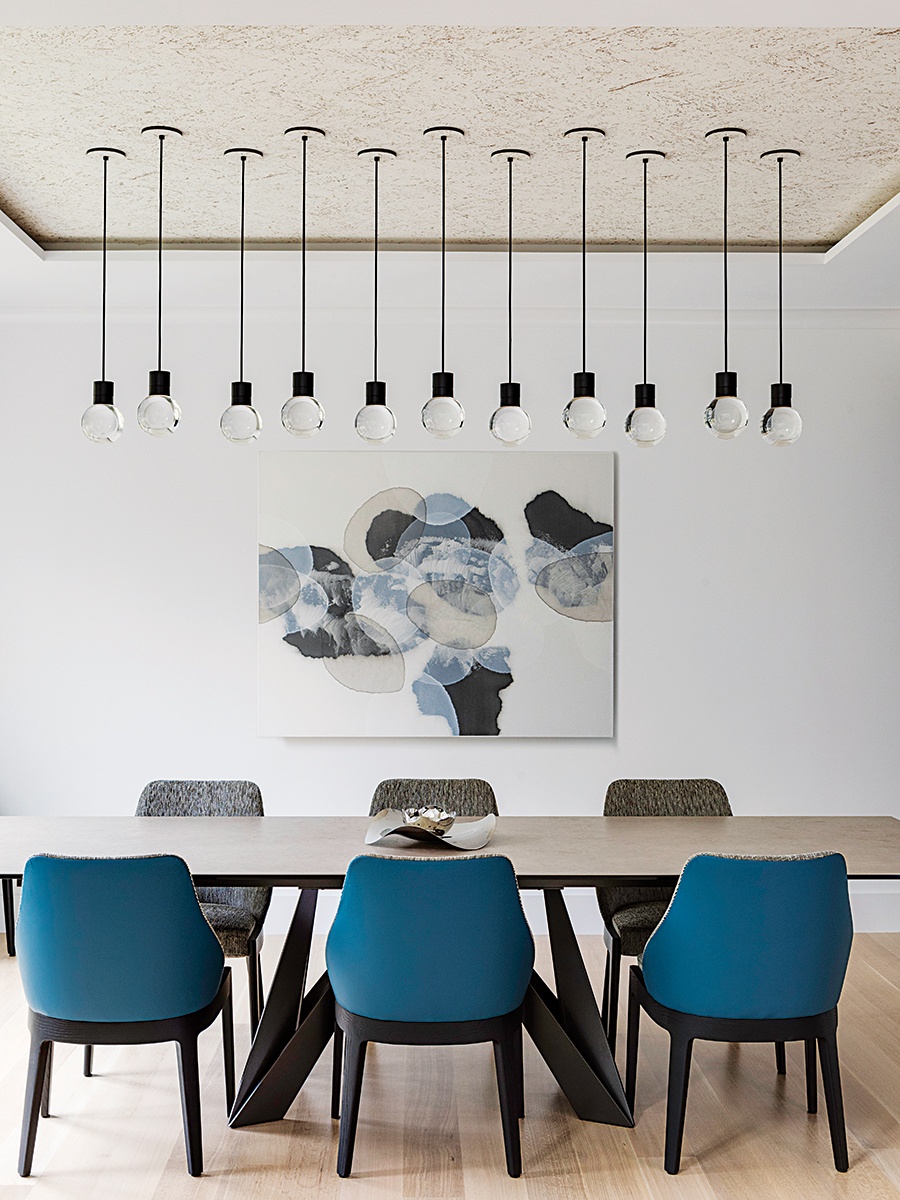
While most of the home remains neutral, Sawyer enjoyed picking out moments of color with the couple, like the teal leather-upholstered dining chairs. “I think they really surprised themselves,” he says. “They were both shocked that each other liked it and that it was what they liked together.” / Photo by Greg Premru
While the home was built to be family-friendly in the future, that doesn’t mean the couple wasn’t thinking of themselves a bit, as well. Sawyer designed spaces within the home that felt unique to each of them. His-and-hers walk-in closets—“his” being darker and moodier and “hers” being bright and glamorous—as well as separate office spaces each reflect their personal styles.
The upstairs is decidedly softer and warmer—like a luxury hotel, Sawyer says. A custom upholstered headboard is built into the wall of the primary suite, and a wet bar is tucked away behind closet doors for easy access to morning coffee while prepping in the spa-like primary bathroom. The finished basement, in contrast, has a cooler, sleeker feel.
The design team also included a few details that spoke to the couple’s hobbies—a dirt-bike trail and obstacles that border the yard and a six-car showroom-style garage to house an impressive car collection in the basement. “His” office abuts the garage, which is flanked by glass for easier daily admiration. This basement area also includes a recreation room (another boon for any family house), a gym, and a mechanic workspace.
The home is a testament to marrying the aesthetics of two newlyweds. “This was the first time either one of them had done something like this, let alone together,” Sawyer says. “People learn a lot about each other through this process.” In the end, the couple landed themselves a forever home that speaks to both of their tastes, needs, and wants, with enough flexibility for a growing family.
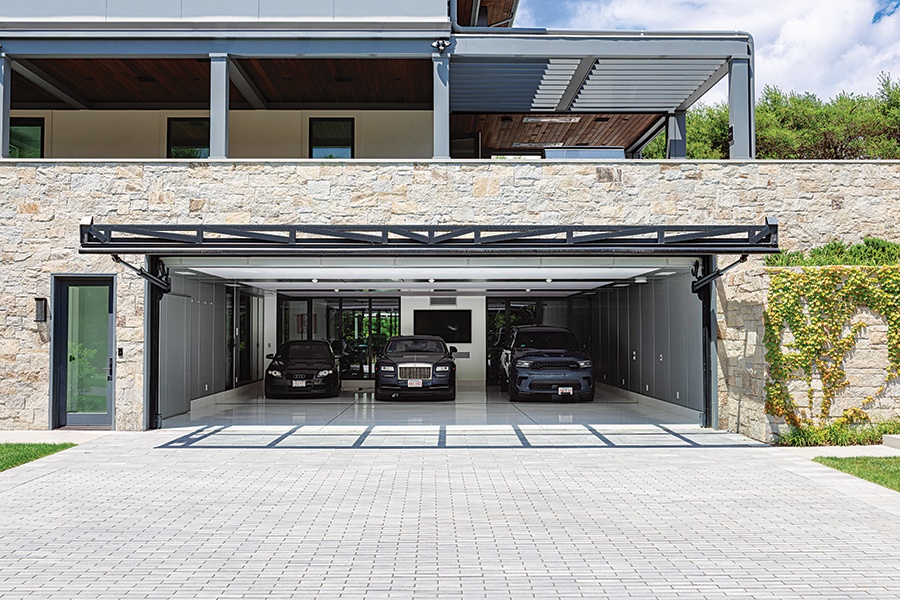
Landscape architect Dan Gordon ensured that the driveways were made with permeable pavement to address the threat of stormwater. He also included filtration systems to improve the environmental condition of the water running off to the stream at the back of the property. / Photo by Greg Premru
The Garage
“We designed a garage that certainly could store cars, but it was also meant to display cars,” Dick says. The space boasts white terrazzo floors, a completely luminous LED ceiling, and a glass garage door that opens outward—like a breadbox, Dick says—creating a canopy for additional parking. It’s also fully outfitted with compressed air and high-pressure water. Since the husband’s office looks out into the garage, Sawyer took cues from the automotive world in designing his workspace. The waterfall desk is made from carbon fiber, and the leather office chair is meant to mimic a luxury car’s bucket seat.
Architect and Interior Designer
LDa Architecture & Interiors
Builder
Kistler & Knapp Builders
Landscape Architect
Dan Gordon Landscape Architects
First published in the print edition of Boston Home’s Summer 2023 issue, with the headline, “Room to Grow.”
