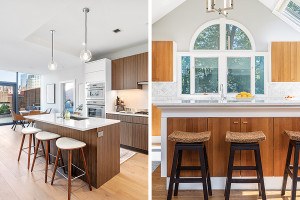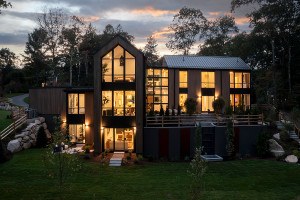R + D Studio Builds a Martha’s Vineyard Home into a Huckleberry Hillside
The design firm installs a West Tisbury house where its property owner picked fruit as a child.
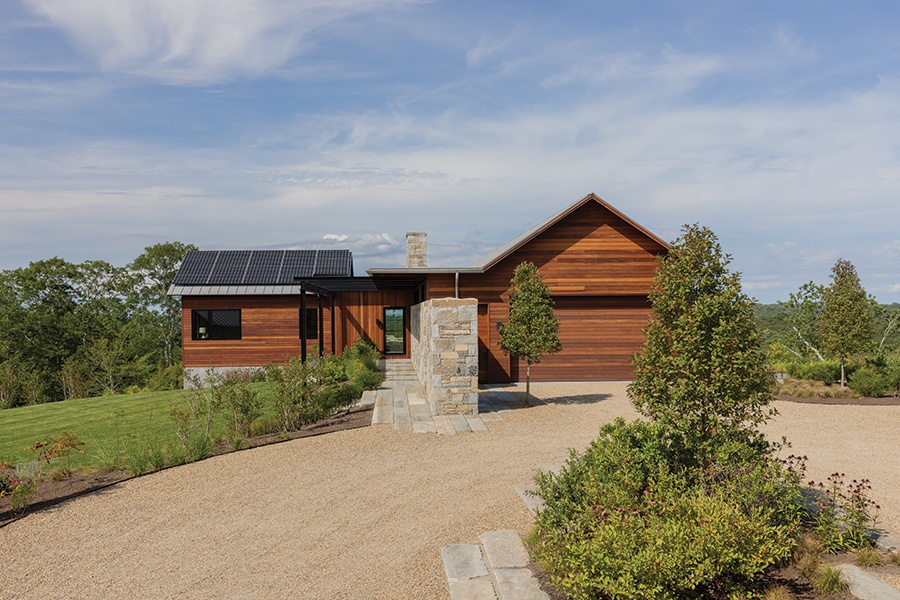
Photo by Michael J. Lee
From Boston Home’s Summer 2023 issue.
This home is a special place in more ways than one.
As a child, the homeowner spent a lot of time on Martha’s Vineyard with his extended family and even picked huckleberries on the hillside his home now sits upon. More recently, he’d been living a world away in Chicago, but after two decades of life in the city and the end of a long marriage, he was ready to return to his roots on the Vineyard.
The elevated lot was a completely forested hillside in a “special place” district on the island—a fitting designation issued by the Martha’s Vineyard Commission, which came with incredible views but a few restrictions, too. The building couldn’t break the tree line, so instead of going up, project architect Travis Ritchie of R + D Studio went downward, grounding the house into the hillside with a massive 170-feet-long stone wall that runs through the entire property. Despite the home’s size, “it feels well nestled into the site,” Ritchie says.
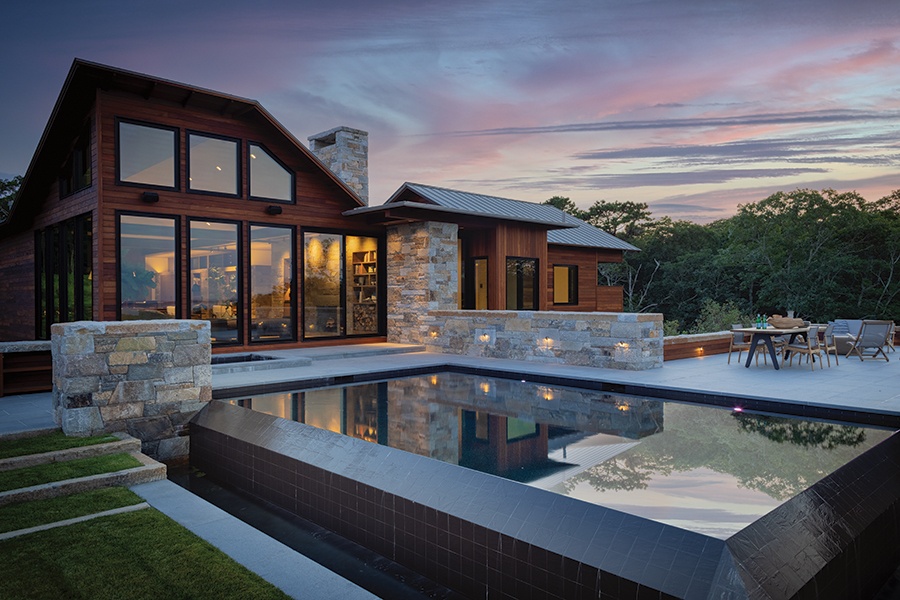
A hot tub and plenty of outdoor seating are perfect for al fresco entertaining. / Photo by Michael J. Lee
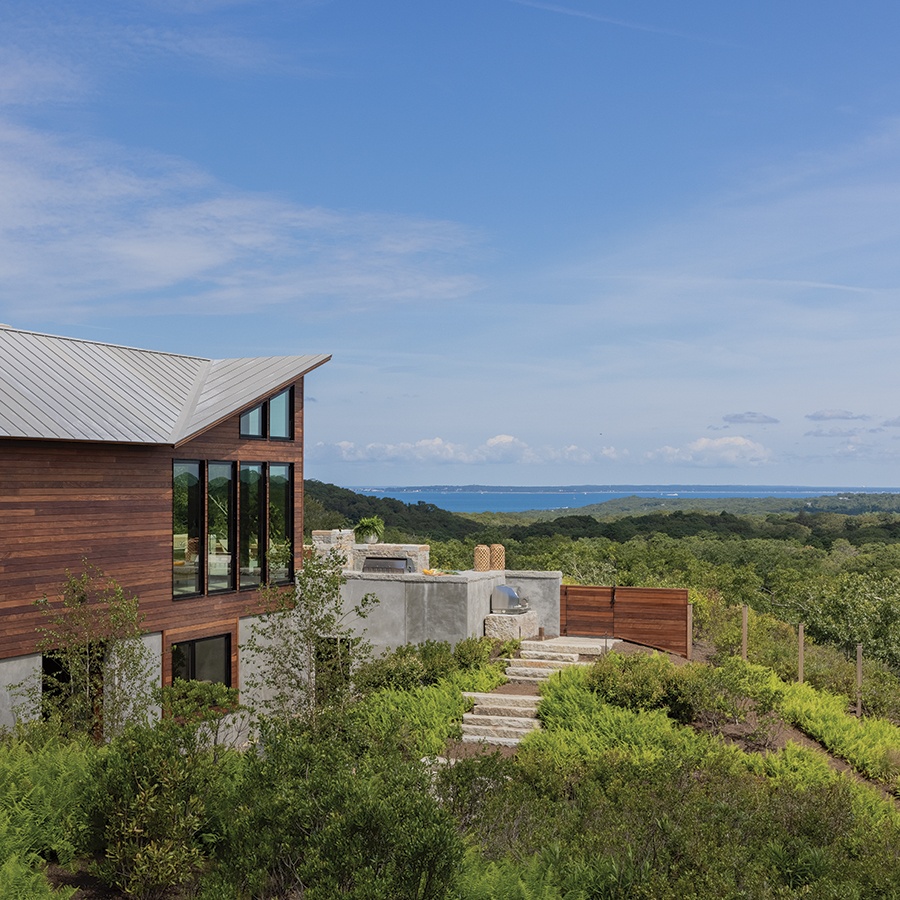
A pair of en suite bedrooms on the lower level each have an exterior door out to the lower patio, plus eastern views of the Atlantic Ocean. As part of the low-maintenance material palette, the homeowner can leave the ipe siding to weather to a stony silver or re-oil it to bring it back to this rich brown. / Photo by Michael J. Lee
The wall acts almost like a metaphor for the prominent ridge the house sits on, running from the parking court into the interior front entry and through the home’s living spaces before flowing back out to the pool terrace. At points, it also serves as a gallery space for the client’s extensive art collection. Several interior walls were designed around specific pieces, including many paintings by local artists. The interior windows, all framed in dark oak, make each view feel like an additional dynamic work of art that changes with the seasons.
The homeowner wanted an open, contemporary home with enough space for entertaining that didn’t feel oversized when he was on his own. Ritchie gave him a large kitchen and dining area and added textured details like steel beams and a stone hearth to help break up the scale of the space. The team played around with the pool design but decided to position it directly off the living room to give the homeowner even more sprawling living space. Floor-to-ceiling windows looking out onto the pool deck and beyond ensure that there are no obstructions to the expansive views, even while relaxing indoors.
Embracing the property’s natural surroundings was central to every element of the project, and the whole design team worked together to create a home that feels like it belongs on this site. The granite and fieldstone for the wall were mostly sourced locally and complement the rich but low-maintenance ipe siding that can be left to weather to a silvery gray over time.
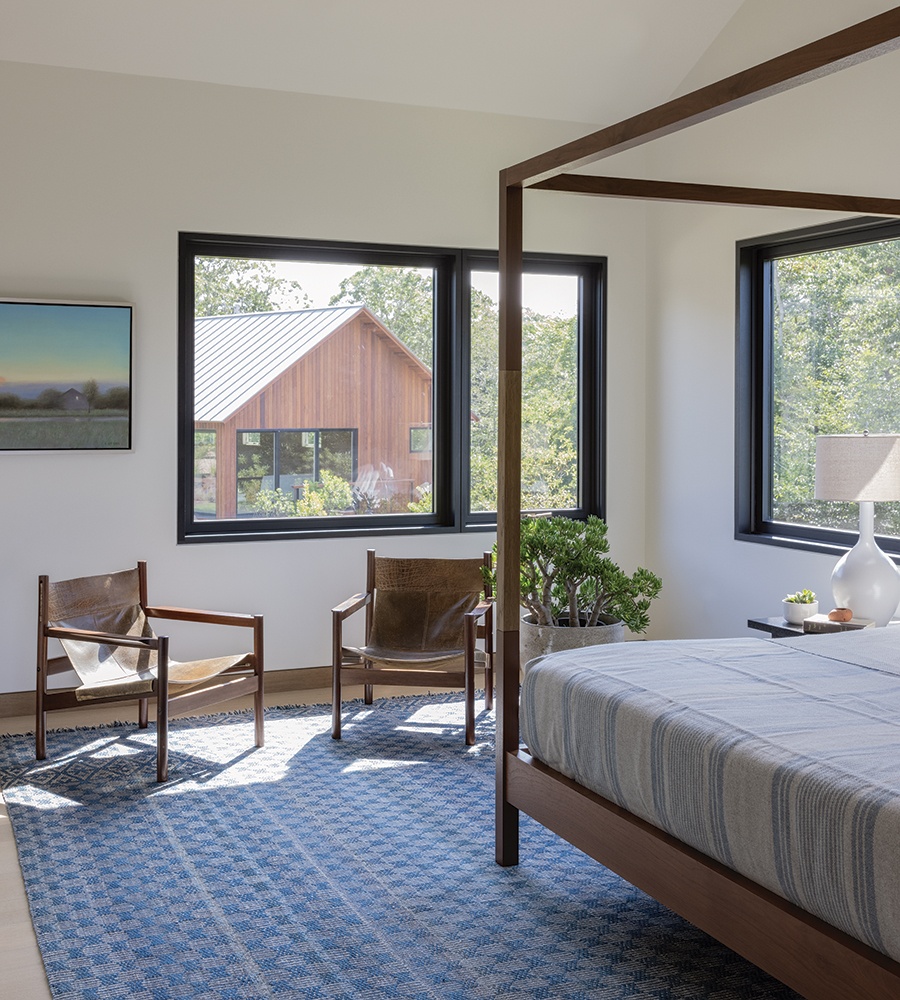
In the primary bedroom, a painting by artist Mary Sipp Green from the homeowner’s extensive art collection has pride of place. / Photo by Michael J. Lee
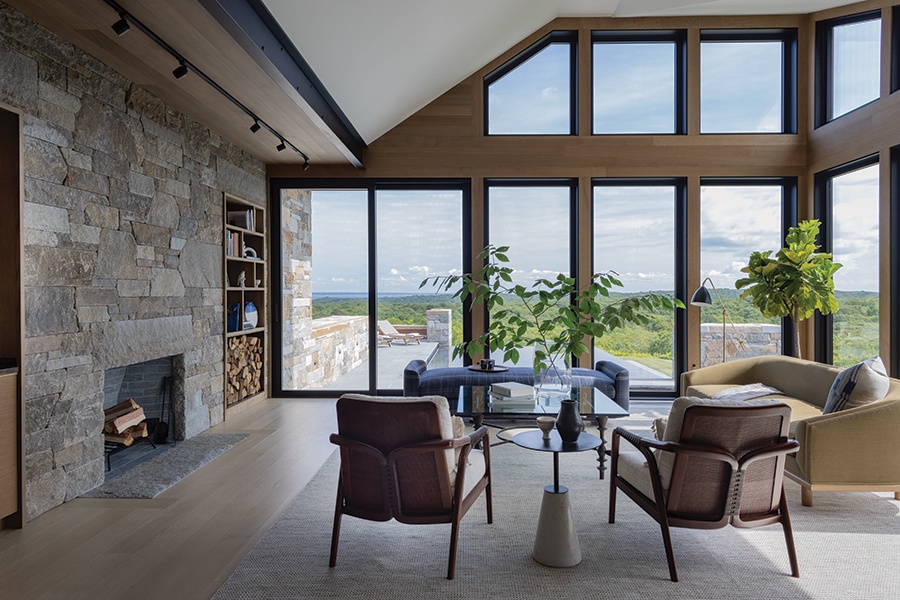
In the living room, the property’s massive stone wall provides storage for firewood. A spacious seating area and fireplace were built with entertaining in mind—and the windows, of course, were designed to take in maximum views of the island the homeowner loves so much. / Photo by Michael J. Lee
For the property’s rambling grounds, Matthew Cunningham Landscape Design used an almost exclusively native and indigenous plant palette that’s gorgeous year round.
“It has a tremendous amount of multi-seasonal character,” Cunningham says. The design softens the more modern lines of the home, whether it’s with clouds of white blooming beach plum in May or a painterly kaleidoscope of autumnal colors in the fall.
Cunningham and his team, including senior associate Justin Corbett and junior associate Colin Poranski, also designed a winding path that encourages exploration around the property—and in the kitchen. Knowing the homeowner is a great cook, they integrated a slew of edible plants, including beach plum, highbush blueberries, and huckleberries, that perfume the air on summer afternoons—and often make their way into homemade cordials, apéritifs, jellies, and jams.
This spot has always been a special place for the homeowner, and now he can enjoy it every day. When coming home looks and feels this good, it’s a wonder he didn’t make the return trip sooner.
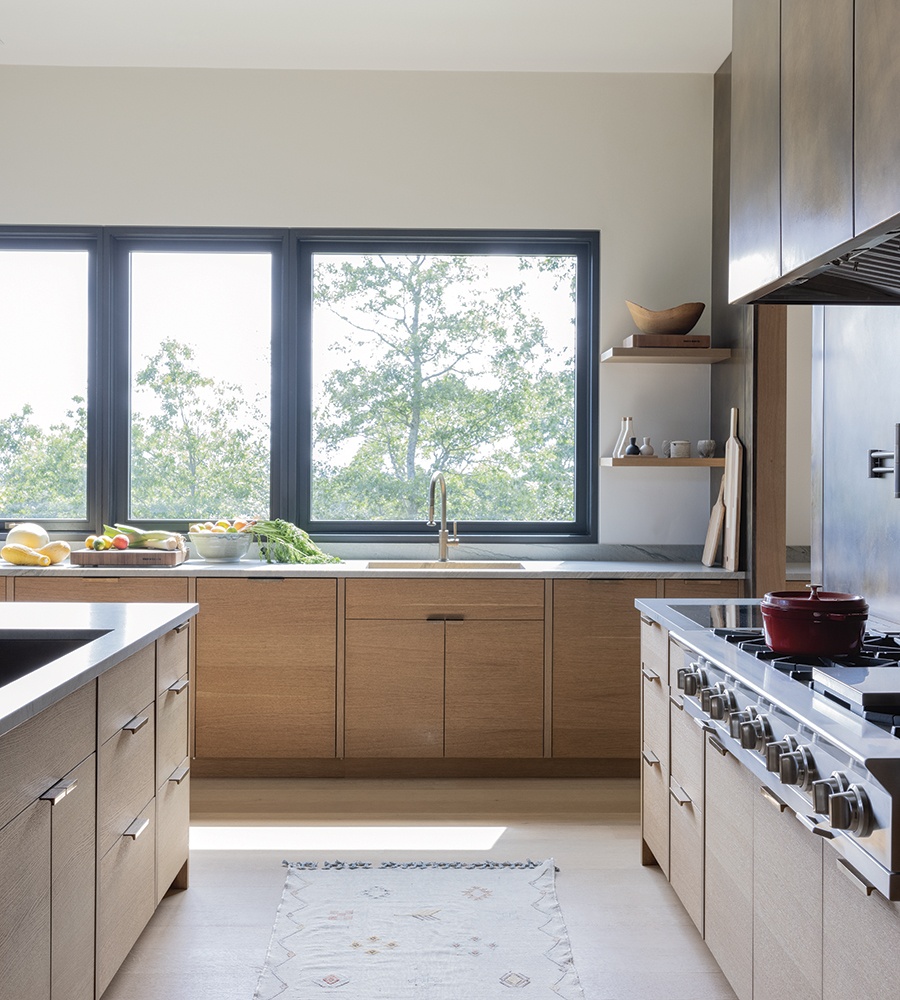
The home’s subdued but textured palette continues in the kitchen. White-oak cabinets are stained a slightly darker shade than the flooring, and touches of bronze and the natural quartzite countertops—and lots of sunlight—create a subtly layered look. / Photo by Michael J. Lee
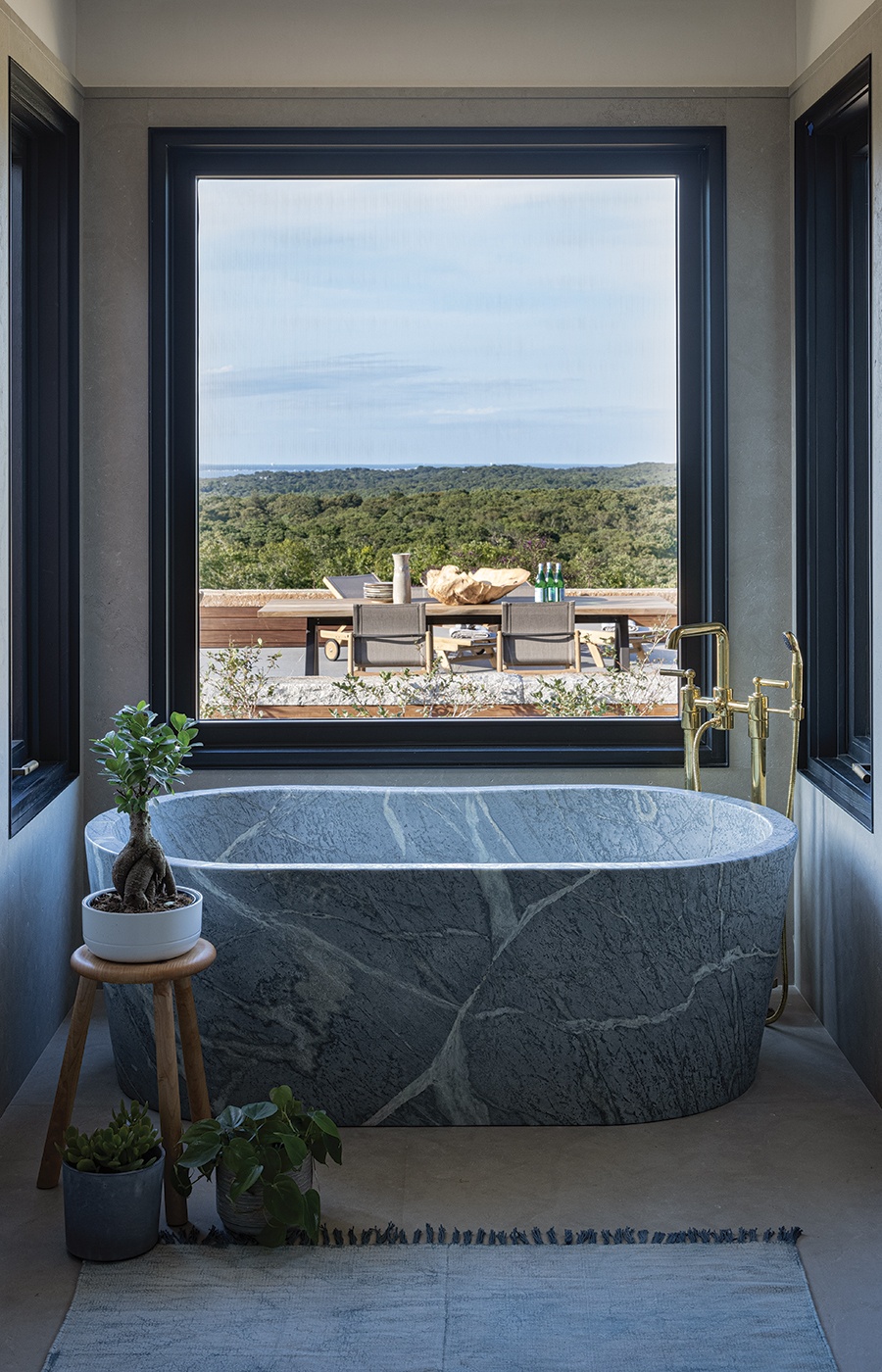
The primary bath’s custom tub is the epitome of form and function. Designed by the team at R + D Studio, it’s made from a single piece of soapstone. The tub sits beside the gas-filled privacy window but has tons of clear vantage points to the outdoors. / Photo by Michael J. Lee
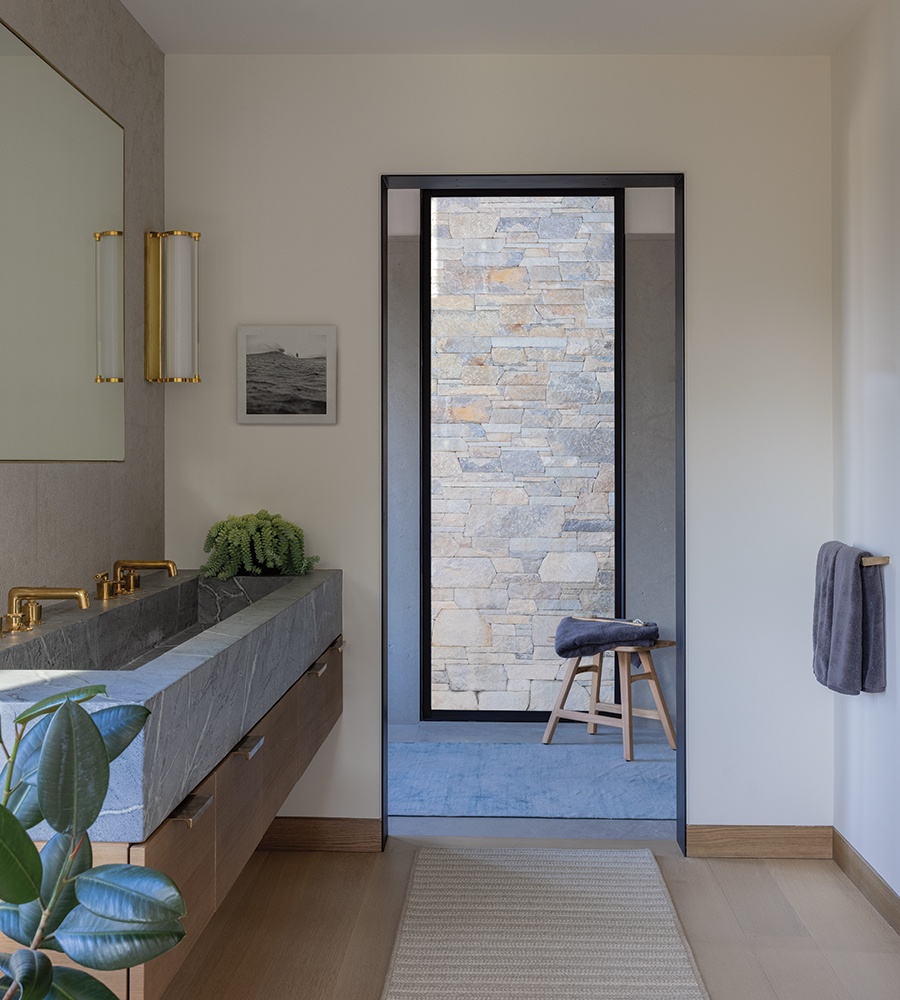
Photo by Michael J. Lee
Privacy, Please
In the upstairs bathroom, a full-height window looking out onto the stairway provides a great view but also puts bathers on full display. The homeowner didn’t want to lose the window or raise the sill, but he also wanted the option for a little privacy. R + D Studio, along with the interiors team, client, and contractor, developed a two-pane window that would give him both. At the flip of a switch, an electrical current reacts with a gas between the panes to make the window opaque. Flip the switch off, and you’ve got clear views once again.
Architect
R + D Studio
Builder
Stedman Construction
Landscape Designer
Matthew Cunningham Landscape Design
First published in the print edition of Boston Home’s Summer 2023 issue, with the headline, “Steeped in Nostalgia.”
